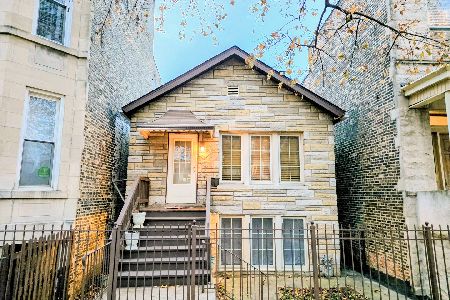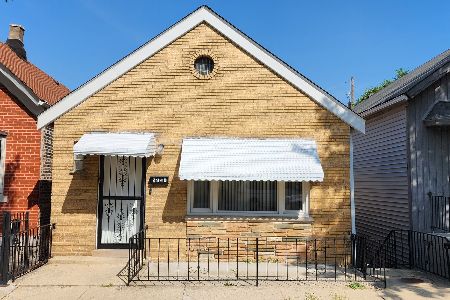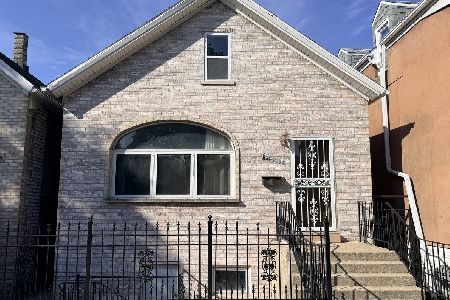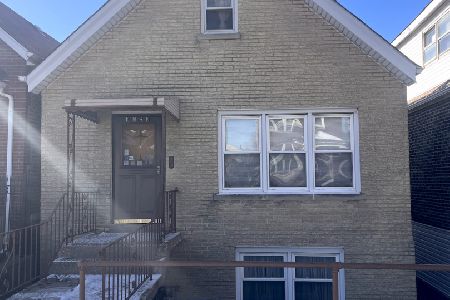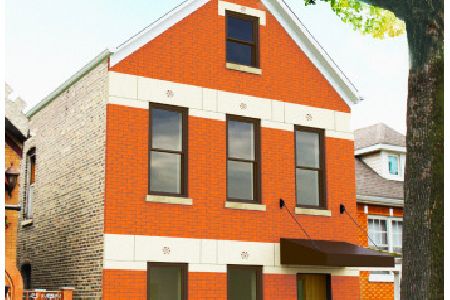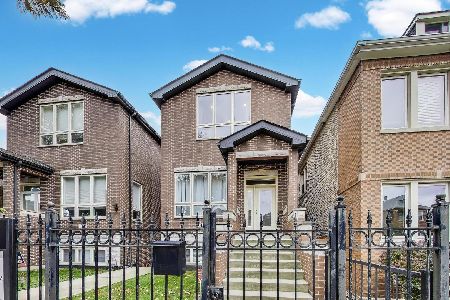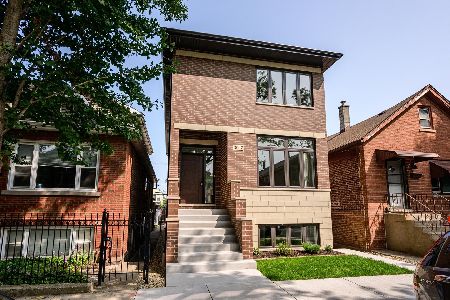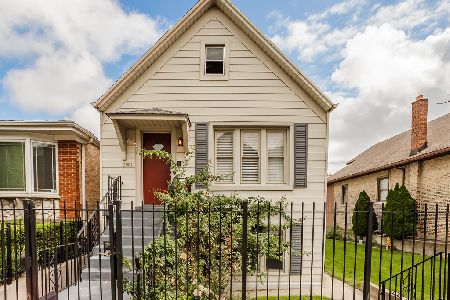3015 Quinn Street, Bridgeport, Chicago, Illinois 60608
$472,580
|
Sold
|
|
| Status: | Closed |
| Sqft: | 1,800 |
| Cost/Sqft: | $278 |
| Beds: | 5 |
| Baths: | 3 |
| Year Built: | 1885 |
| Property Taxes: | $5,467 |
| Days On Market: | 2043 |
| Lot Size: | 0,07 |
Description
Rarely available, Move-in ready, single-family home in PRIME Bridgeport location. Welcome Home! This unique 6 bedroom 3 bath brick home, features vintage touches and modern amenities throughout. Beautiful hardwood floors flow throughout the main level which features 3 bedrooms, A full bath with tub/shower combo, formal living room and a generously sized eat-in kitchen. A large deck overlooks the fenced-in backyard. Upstairs, A sun-drenched master suite boasts vaulted ceilings with skylights, an attached bath with tiled shower linen closet, a sitting room/office space and an additional bedroom. The fully finished lower level provides an additional family room and master suite featuring a sizable walk-in closet and attached bath with tub-shower combo. A bonus room, laundry, and mechanicals are also located on this level. 2 car detached garage. Located near McGuane Park. Easy access to public transportation (Orange Line & Halsted St bus).
Property Specifics
| Single Family | |
| — | |
| Bungalow | |
| 1885 | |
| Full | |
| — | |
| No | |
| 0.07 |
| Cook | |
| — | |
| 0 / Not Applicable | |
| None | |
| Public | |
| Public Sewer | |
| 10763180 | |
| 17294261180000 |
Property History
| DATE: | EVENT: | PRICE: | SOURCE: |
|---|---|---|---|
| 7 Jul, 2015 | Sold | $379,000 | MRED MLS |
| 28 May, 2015 | Under contract | $379,000 | MRED MLS |
| 6 May, 2015 | Listed for sale | $379,000 | MRED MLS |
| 4 Aug, 2020 | Sold | $472,580 | MRED MLS |
| 29 Jun, 2020 | Under contract | $499,500 | MRED MLS |
| 29 Jun, 2020 | Listed for sale | $499,500 | MRED MLS |
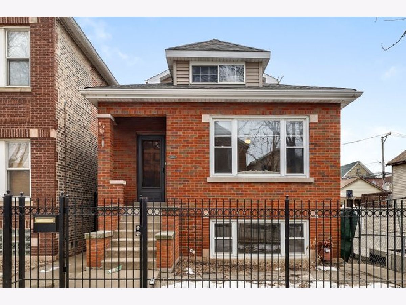
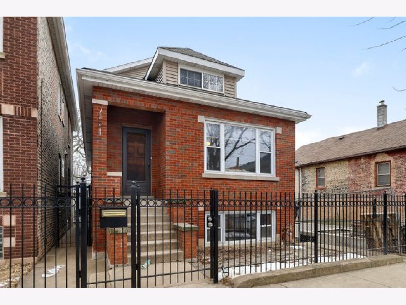
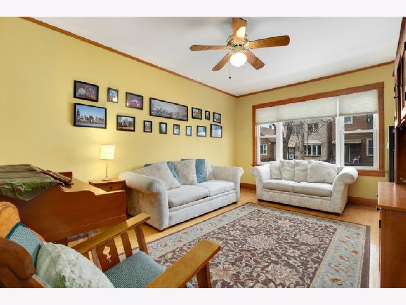
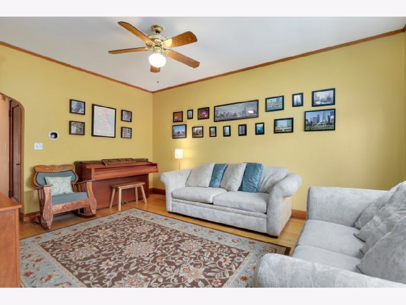
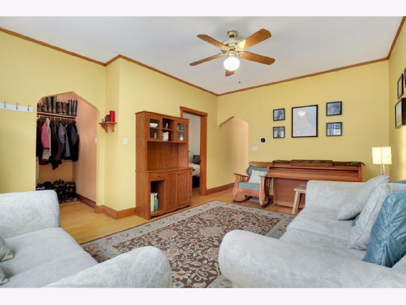
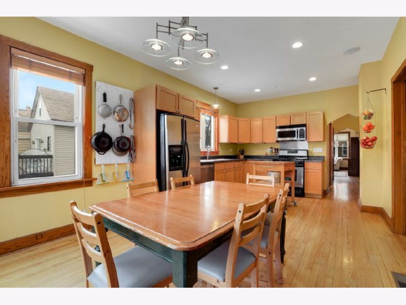
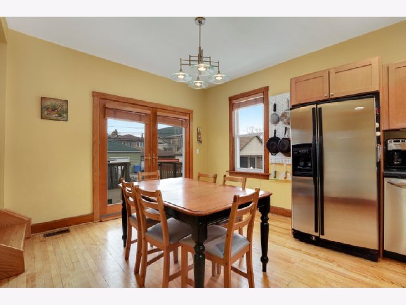
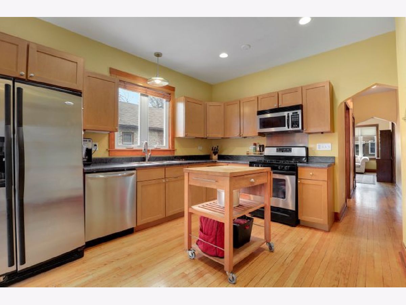
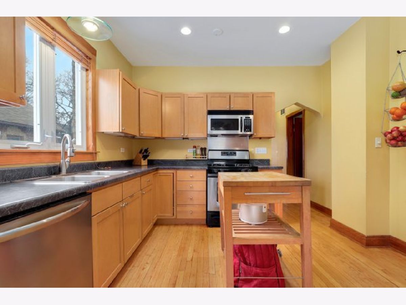
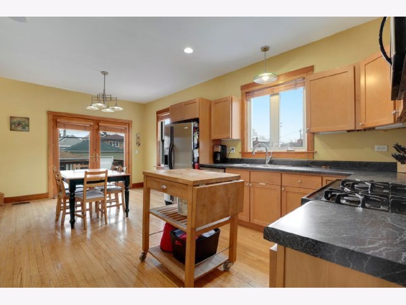
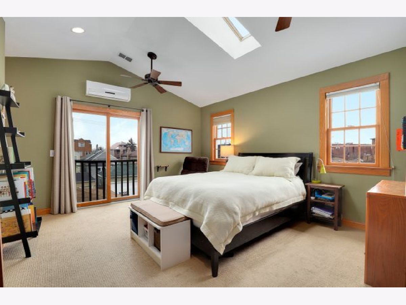
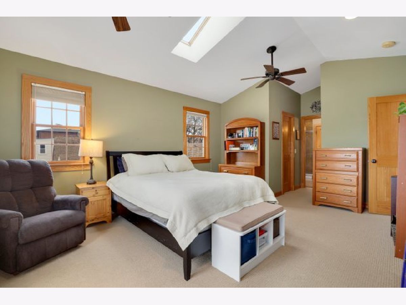
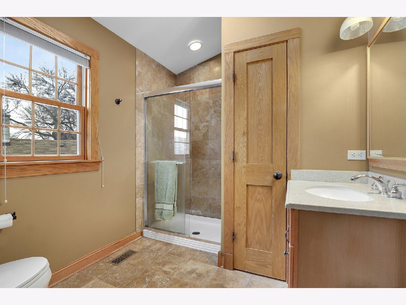
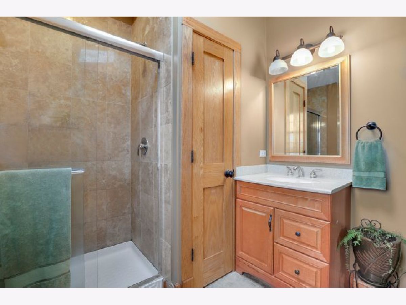
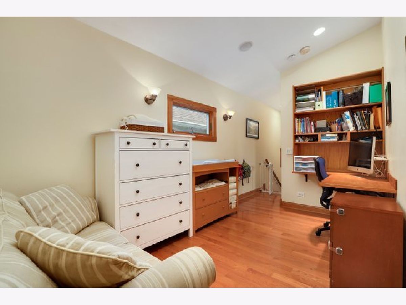
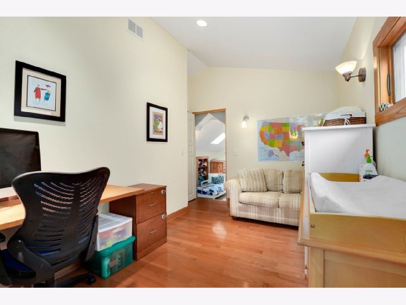
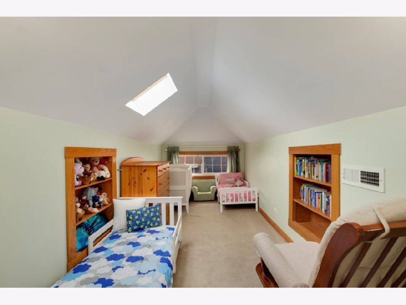
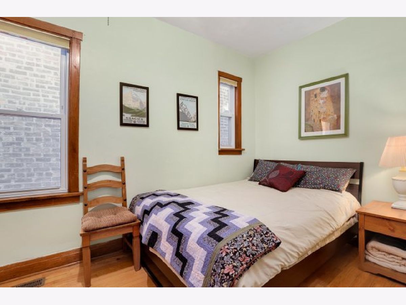
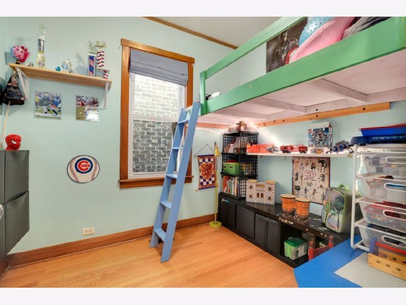
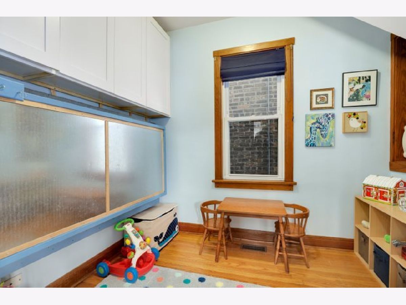
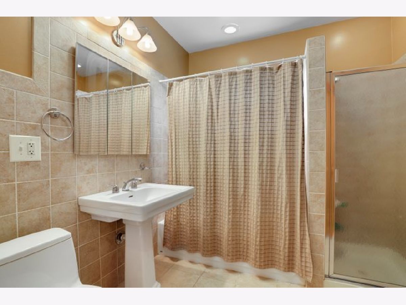
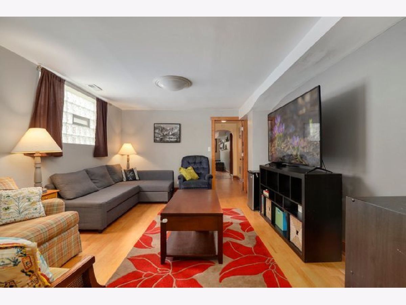
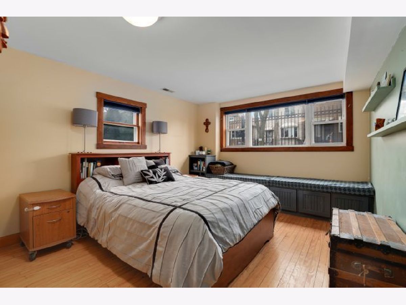
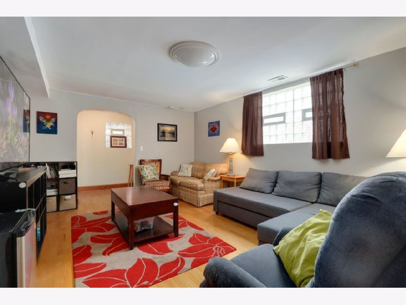
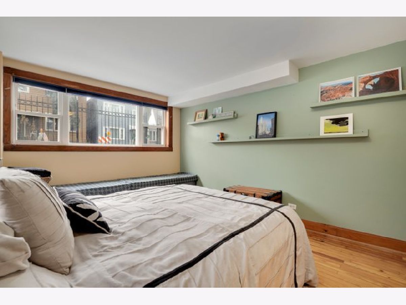
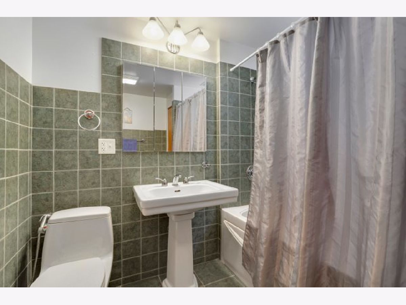
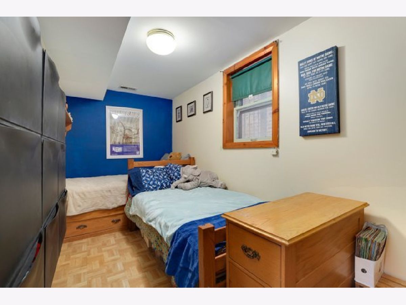
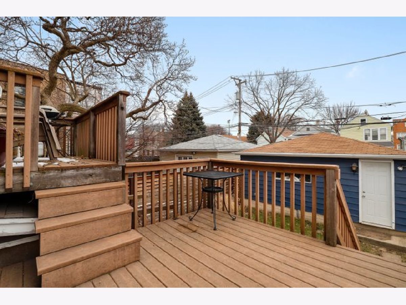
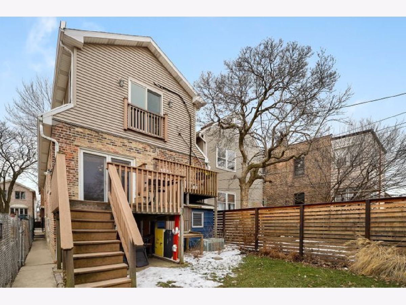
Room Specifics
Total Bedrooms: 6
Bedrooms Above Ground: 5
Bedrooms Below Ground: 1
Dimensions: —
Floor Type: Hardwood
Dimensions: —
Floor Type: Hardwood
Dimensions: —
Floor Type: Hardwood
Dimensions: —
Floor Type: —
Dimensions: —
Floor Type: —
Full Bathrooms: 3
Bathroom Amenities: —
Bathroom in Basement: 1
Rooms: Bedroom 5,Bedroom 6,Recreation Room,Office,Utility Room-Lower Level,Walk In Closet
Basement Description: Finished
Other Specifics
| 2 | |
| — | |
| Off Alley | |
| Deck, Porch, Storms/Screens, Breezeway | |
| — | |
| 25X115 | |
| Unfinished | |
| Full | |
| Hardwood Floors, Wood Laminate Floors, Heated Floors, First Floor Bedroom, In-Law Arrangement, First Floor Full Bath, Built-in Features, Walk-In Closet(s) | |
| Range, Microwave, Dishwasher, Refrigerator, Washer, Dryer, Stainless Steel Appliance(s) | |
| Not in DB | |
| Park, Tennis Court(s), Curbs, Sidewalks, Street Lights, Street Paved | |
| — | |
| — | |
| — |
Tax History
| Year | Property Taxes |
|---|---|
| 2015 | $3,494 |
| 2020 | $5,467 |
Contact Agent
Nearby Similar Homes
Nearby Sold Comparables
Contact Agent
Listing Provided By
Redfin Corporation

