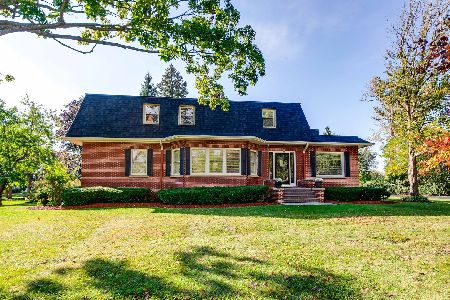3015 Roslyn Lane, Buffalo Grove, Illinois 60089
$725,000
|
Sold
|
|
| Status: | Closed |
| Sqft: | 2,866 |
| Cost/Sqft: | $244 |
| Beds: | 4 |
| Baths: | 3 |
| Year Built: | 1993 |
| Property Taxes: | $16,707 |
| Days On Market: | 1020 |
| Lot Size: | 0,29 |
Description
Welcome to this impressive four-bedroom, 2.1-bath home located in the highly acclaimed Stevenson High School district. This home offers a spacious floor plan designed with entertaining in mind, ensuring a comfortable and enjoyable living experience. The kitchen is a true highlight, featuring abundant cabinet space, stainless steel appliances, an island for added functionality, and a delightful eating area that overlooks the family room. The sunken family room creates a cozy atmosphere, perfect for relaxation or gatherings with loved ones. Retreat to the luxurious master suite, which boasts two walk-in closets providing ample storage space. The spa-like ensuite bathroom is a sanctuary of relaxation, complete with a double sink vanity, a huge shower, and a soothing whirlpool tub, offering a true retreat from the demands of the day. Two additional bedrooms share a convenient jack-and-jill bathroom, providing privacy and convenience for family members or guests. The unfinished basement presents an opportunity for customization, allowing you to create additional living space that suits your needs and preferences. Located in the nationally ranked Stevenson High School district, this home offers access to top-tier education and is surrounded by a community known for its excellence. With its spacious floor plan, fantastic features, and ideal location, this home is an exceptional opportunity for those seeking a high-quality lifestyle. Don't miss your chance to make this house your dream home.
Property Specifics
| Single Family | |
| — | |
| — | |
| 1993 | |
| — | |
| — | |
| No | |
| 0.29 |
| Lake | |
| Roslyn Woods | |
| 0 / Not Applicable | |
| — | |
| — | |
| — | |
| 11781339 | |
| 15163150050000 |
Nearby Schools
| NAME: | DISTRICT: | DISTANCE: | |
|---|---|---|---|
|
Grade School
Laura B Sprague School |
103 | — | |
|
Middle School
Daniel Wright Junior High School |
103 | Not in DB | |
|
High School
Adlai E Stevenson High School |
125 | Not in DB | |
|
Alternate Elementary School
Half Day School |
— | Not in DB | |
Property History
| DATE: | EVENT: | PRICE: | SOURCE: |
|---|---|---|---|
| 5 Jul, 2023 | Sold | $725,000 | MRED MLS |
| 16 May, 2023 | Under contract | $699,900 | MRED MLS |
| 11 May, 2023 | Listed for sale | $699,900 | MRED MLS |

Room Specifics
Total Bedrooms: 4
Bedrooms Above Ground: 4
Bedrooms Below Ground: 0
Dimensions: —
Floor Type: —
Dimensions: —
Floor Type: —
Dimensions: —
Floor Type: —
Full Bathrooms: 3
Bathroom Amenities: Whirlpool,Separate Shower,Double Sink
Bathroom in Basement: 0
Rooms: —
Basement Description: Unfinished
Other Specifics
| 2 | |
| — | |
| Concrete | |
| — | |
| — | |
| 12632 | |
| — | |
| — | |
| — | |
| — | |
| Not in DB | |
| — | |
| — | |
| — | |
| — |
Tax History
| Year | Property Taxes |
|---|---|
| 2023 | $16,707 |
Contact Agent
Nearby Similar Homes
Nearby Sold Comparables
Contact Agent
Listing Provided By
RE/MAX Top Performers






