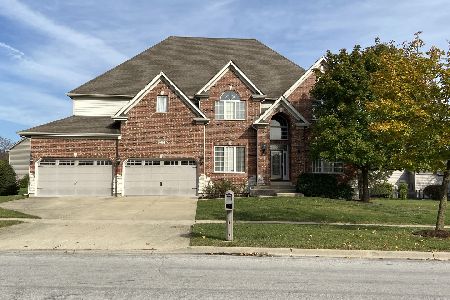3015 Tall Grass Drive, Naperville, Illinois 60564
$450,000
|
Sold
|
|
| Status: | Closed |
| Sqft: | 2,834 |
| Cost/Sqft: | $164 |
| Beds: | 4 |
| Baths: | 4 |
| Year Built: | 1999 |
| Property Taxes: | $12,716 |
| Days On Market: | 3890 |
| Lot Size: | 0,28 |
Description
LARGE KITCHEN WITH DARK MAPLE CABINETS AND GRANITE COUNTERS THAT OPENS TO FAMILY ROOM WITH STONE FIREPLACE. MASTER WITH WHIRLPOOL, LARGE SHOWER AND DOUBLE SINK. VAULTED THRU-OUT 2ND FLOOR. PRIVATE OFFICE ON 1ST FLOOR. DEEP BASEMENT WITH BUILT-INS, WET BAR, BATH WITH STONE SHOWER AND BEDROOM. MATURE LANDSCAPE WITH 2 TIER DECK. 3 CAR GARAGE. AMENITIES INCLUDE POOL, TENNIS COURT AND 2 PARKS. TOP RANKED SCHOOLS.
Property Specifics
| Single Family | |
| — | |
| Georgian | |
| 1999 | |
| Full | |
| — | |
| No | |
| 0.28 |
| Will | |
| Tall Grass | |
| 625 / Annual | |
| Clubhouse,Pool | |
| Lake Michigan | |
| Public Sewer | |
| 08934702 | |
| 0701091010300000 |
Nearby Schools
| NAME: | DISTRICT: | DISTANCE: | |
|---|---|---|---|
|
Grade School
Fry Elementary School |
204 | — | |
|
Middle School
Scullen Middle School |
204 | Not in DB | |
|
High School
Waubonsie Valley High School |
204 | Not in DB | |
Property History
| DATE: | EVENT: | PRICE: | SOURCE: |
|---|---|---|---|
| 26 Jul, 2007 | Sold | $622,000 | MRED MLS |
| 17 May, 2007 | Under contract | $639,900 | MRED MLS |
| — | Last price change | $655,000 | MRED MLS |
| 25 Mar, 2007 | Listed for sale | $655,000 | MRED MLS |
| 14 Apr, 2016 | Sold | $450,000 | MRED MLS |
| 2 Feb, 2016 | Under contract | $465,000 | MRED MLS |
| — | Last price change | $470,000 | MRED MLS |
| 27 May, 2015 | Listed for sale | $475,000 | MRED MLS |
Room Specifics
Total Bedrooms: 5
Bedrooms Above Ground: 4
Bedrooms Below Ground: 1
Dimensions: —
Floor Type: Carpet
Dimensions: —
Floor Type: Carpet
Dimensions: —
Floor Type: Carpet
Dimensions: —
Floor Type: —
Full Bathrooms: 4
Bathroom Amenities: Whirlpool,Separate Shower,Double Sink
Bathroom in Basement: 1
Rooms: Bonus Room,Bedroom 5,Eating Area,Office,Recreation Room
Basement Description: Finished
Other Specifics
| 3 | |
| Concrete Perimeter | |
| Concrete | |
| Deck | |
| — | |
| 94 X 131 | |
| — | |
| Full | |
| Vaulted/Cathedral Ceilings, Bar-Wet, Solar Tubes/Light Tubes | |
| Double Oven, Range, Microwave, Dishwasher, Refrigerator, Disposal | |
| Not in DB | |
| Clubhouse, Pool, Tennis Courts, Sidewalks | |
| — | |
| — | |
| Wood Burning |
Tax History
| Year | Property Taxes |
|---|---|
| 2007 | $10,089 |
| 2016 | $12,716 |
Contact Agent
Nearby Similar Homes
Nearby Sold Comparables
Contact Agent
Listing Provided By
john greene, Realtor










