30156 Autumn Drive, Beecher, Illinois 60401
$187,000
|
Sold
|
|
| Status: | Closed |
| Sqft: | 1,508 |
| Cost/Sqft: | $122 |
| Beds: | 3 |
| Baths: | 2 |
| Year Built: | 2005 |
| Property Taxes: | $2,604 |
| Days On Market: | 1825 |
| Lot Size: | 0,00 |
Description
**PRIDE of Ownership is what you find in this Beautiful End-Unit Townhome in Beecher** SOARING Vaulted Ceilings with Lots of NATURAL Light Located in the COZY Living room where you can Keep Warm with the Gas Log FIREPLACE** The Bright Eat-In Kitchen Features GRANITE Countertops, Stainless Steel Appliances, Breakfast Bar Counter, and PANTRY Closet. This home includes a FIRST FLOOR Bedroom and 1/2 Bath. The Large Master Bedroom has a Nice WALK-IN Closet* Nice Convenient Second Floor Laundry room** There is Also a Concrete Patio off the Kitchen**2 Car Attached Garage..This Golf Course community includes access to the POOL, Clubhouse & Fitness Center numerous biking/walking paths too**LOW LOW Association fees** You Will Love this Home**
Property Specifics
| Condos/Townhomes | |
| 2 | |
| — | |
| 2005 | |
| Full | |
| GOLDFINCH | |
| No | |
| — |
| Will | |
| Preserve At Cardinal Creek | |
| 0 / Not Applicable | |
| None | |
| Public | |
| Public Sewer | |
| 10973873 | |
| 2222154060740000 |
Property History
| DATE: | EVENT: | PRICE: | SOURCE: |
|---|---|---|---|
| 6 Mar, 2012 | Sold | $103,000 | MRED MLS |
| 28 Dec, 2011 | Under contract | $115,000 | MRED MLS |
| — | Last price change | $125,000 | MRED MLS |
| 27 Apr, 2011 | Listed for sale | $140,000 | MRED MLS |
| 22 Sep, 2015 | Sold | $125,000 | MRED MLS |
| 1 Aug, 2015 | Under contract | $129,000 | MRED MLS |
| 4 May, 2015 | Listed for sale | $129,000 | MRED MLS |
| 14 May, 2018 | Sold | $155,000 | MRED MLS |
| 20 Mar, 2018 | Under contract | $159,900 | MRED MLS |
| 28 Feb, 2018 | Listed for sale | $159,900 | MRED MLS |
| 10 Mar, 2021 | Sold | $187,000 | MRED MLS |
| 19 Jan, 2021 | Under contract | $184,000 | MRED MLS |
| 18 Jan, 2021 | Listed for sale | $184,000 | MRED MLS |
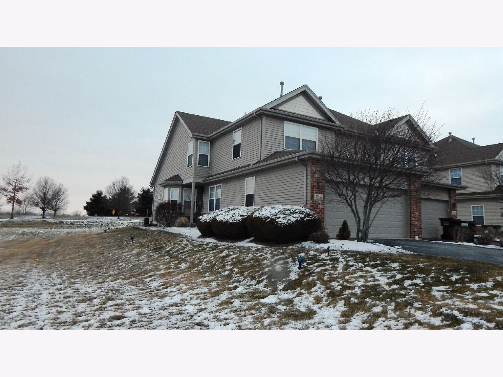
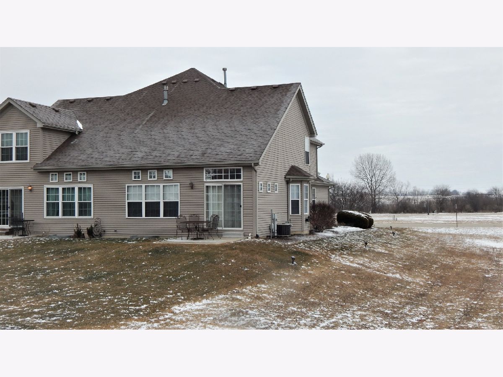
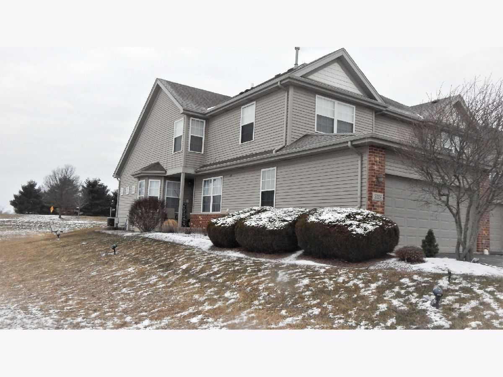
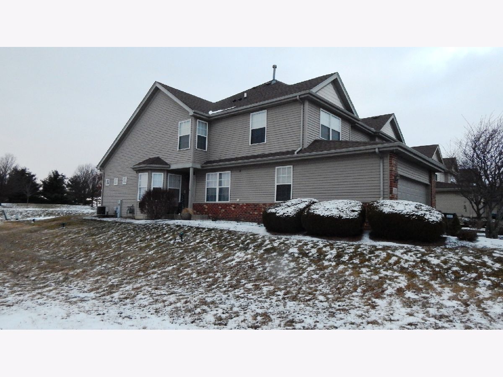


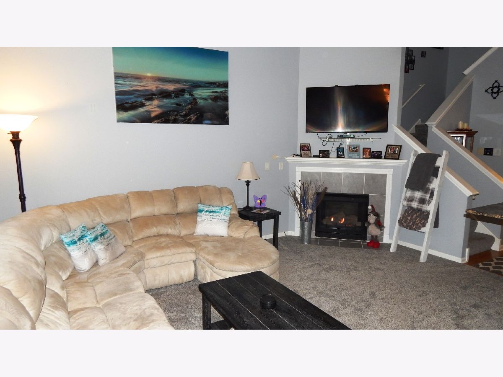


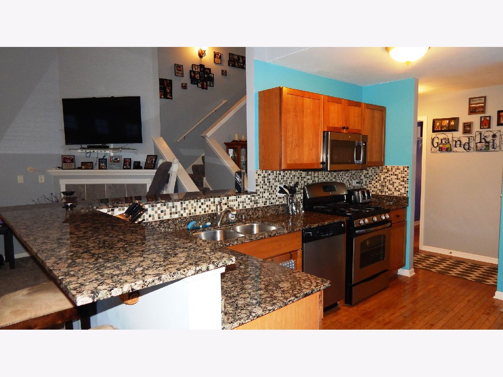

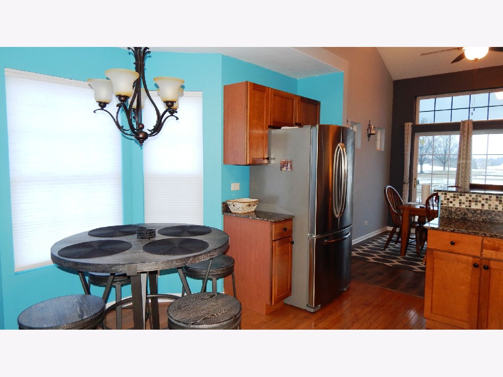
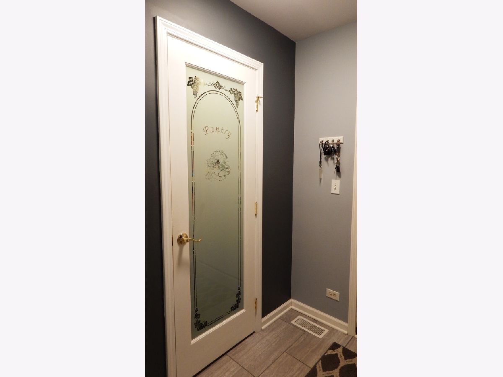
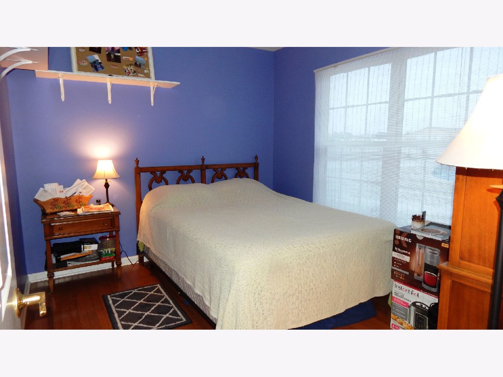
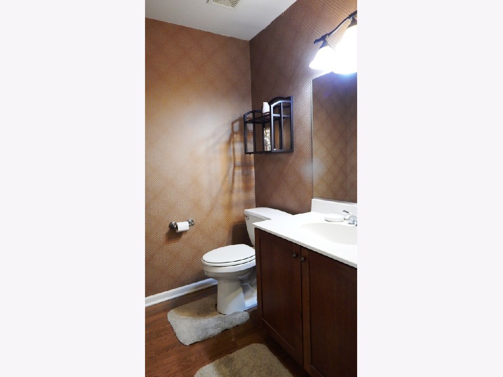
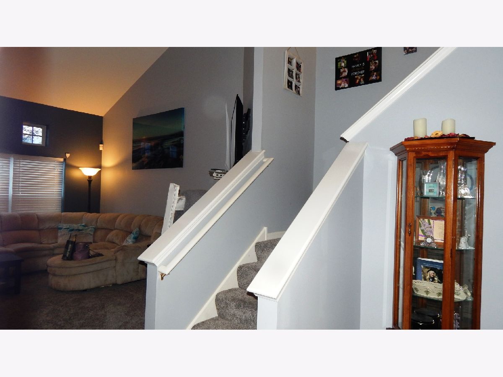
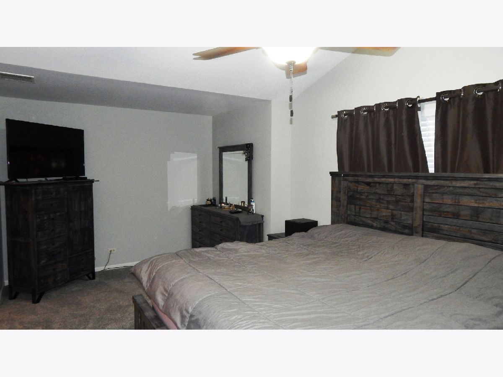
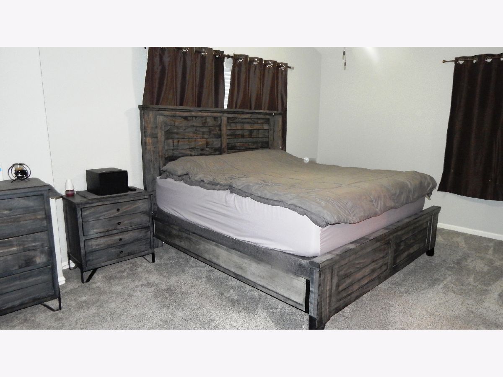
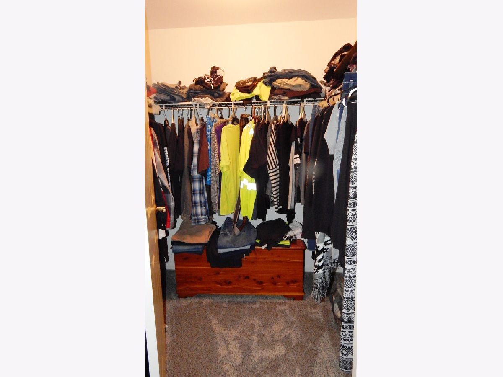

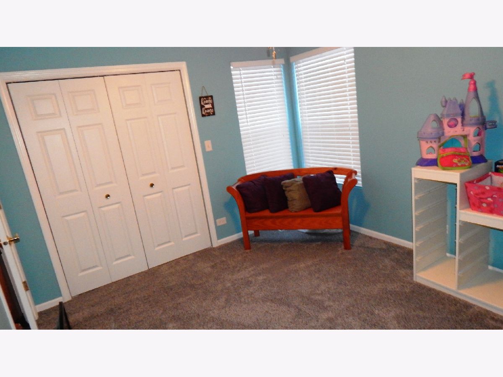

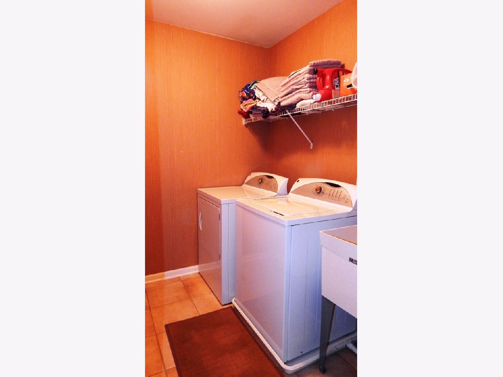

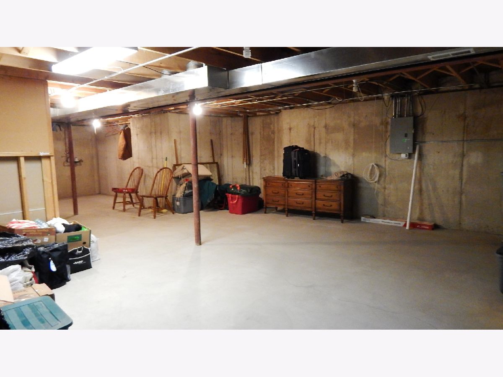
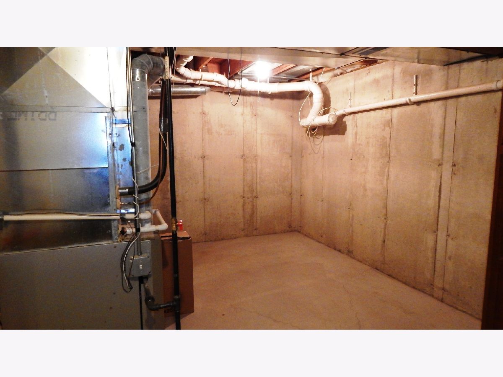

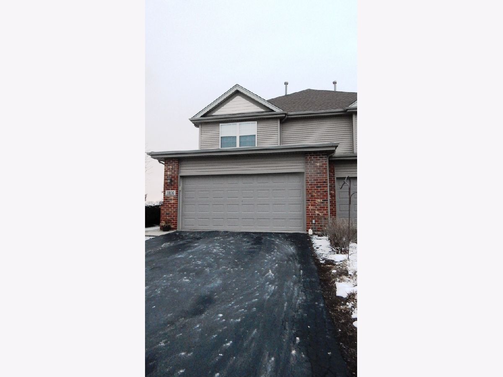
Room Specifics
Total Bedrooms: 3
Bedrooms Above Ground: 3
Bedrooms Below Ground: 0
Dimensions: —
Floor Type: Carpet
Dimensions: —
Floor Type: Carpet
Full Bathrooms: 2
Bathroom Amenities: —
Bathroom in Basement: 0
Rooms: No additional rooms
Basement Description: Unfinished
Other Specifics
| 2 | |
| Concrete Perimeter | |
| Asphalt | |
| Patio, Storms/Screens, End Unit | |
| Common Grounds | |
| COMMON | |
| — | |
| None | |
| Vaulted/Cathedral Ceilings, Hardwood Floors, Wood Laminate Floors, First Floor Bedroom, Second Floor Laundry, Storage, Walk-In Closet(s), Granite Counters | |
| Range, Microwave, Dishwasher, Refrigerator, Washer, Dryer, Disposal, Stainless Steel Appliance(s), Intercom | |
| Not in DB | |
| — | |
| — | |
| Bike Room/Bike Trails, Exercise Room, Golf Course, Park, Party Room, Pool, Clubhouse | |
| Gas Log |
Tax History
| Year | Property Taxes |
|---|---|
| 2012 | $5,636 |
| 2015 | $2,380 |
| 2021 | $2,604 |
Contact Agent
Nearby Similar Homes
Nearby Sold Comparables
Contact Agent
Listing Provided By
McColly Real Estate



