3016 Gateshead Drive, Naperville, Illinois 60564
$755,000
|
Sold
|
|
| Status: | Closed |
| Sqft: | 2,711 |
| Cost/Sqft: | $282 |
| Beds: | 4 |
| Baths: | 3 |
| Year Built: | 1994 |
| Property Taxes: | $11,934 |
| Days On Market: | 264 |
| Lot Size: | 0,26 |
Description
Incredible home in Ashbury! This expanded Wellington model by Beaver Builders sits on a beautifully fenced, oversized lot with brick and cedar exterior and unbeatable curb appeal. Featuring 4 spacious bedrooms upstairs, a main-floor office or 5th bedroom, and 2.5 updated bathrooms, this home showcases stunning hardwood floors throughout the main level, crisp white trim and doors on both levels, and a completely remodeled (2017) kitchen with custom white cabinetry, Quartz countertops, and stainless steel appliances. Spacious family room with windows overlooking the yard, built in cabinetry, and wood-burning fireplace adds charm, while the ample deck and backyard offers privacy and space to play or host gatherings. Fully fenced! Large laundry room with exterior access, deep sink and Washer and Dryer included! Enjoy entertaining in the full finished basement complete with a fantastic wet bar, game room, and included pool table, air hockey table, and bar stools. Located in Ashbury Swim Club, a vibrant, kid-friendly neighborhood with walking/biking paths, a community pool and clubhouse. Top-rated District 204 schools with Patterson Elementary, Gregory Middle and Neuqua Valley HS attendance. UPDATES INCLUDE: Furnace (2020), Humidifier (2020), A/C (2020), Roof (2019), Gutters (2019), First & Second Story WINDOWS (2020), Water Heater (2024), Washer (2023), Dryer (2024), Garage Door (2019), Exterior Paint (2023), Interior and Exterior Lighting, Landscaping, Deck, and Fence (2019).
Property Specifics
| Single Family | |
| — | |
| — | |
| 1994 | |
| — | |
| EXPANDED WELLINGTON | |
| No | |
| 0.26 |
| Will | |
| Ashbury | |
| 650 / Annual | |
| — | |
| — | |
| — | |
| 12340523 | |
| 0701112140020000 |
Nearby Schools
| NAME: | DISTRICT: | DISTANCE: | |
|---|---|---|---|
|
Grade School
Patterson Elementary School |
204 | — | |
|
Middle School
Gregory Middle School |
204 | Not in DB | |
|
High School
Neuqua Valley High School |
204 | Not in DB | |
Property History
| DATE: | EVENT: | PRICE: | SOURCE: |
|---|---|---|---|
| 24 Jun, 2025 | Sold | $755,000 | MRED MLS |
| 8 May, 2025 | Under contract | $765,000 | MRED MLS |
| — | Last price change | $775,000 | MRED MLS |
| 30 Apr, 2025 | Listed for sale | $775,000 | MRED MLS |
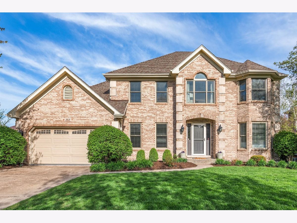
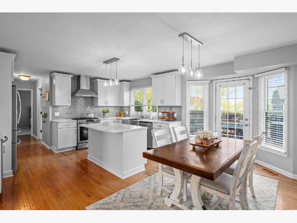
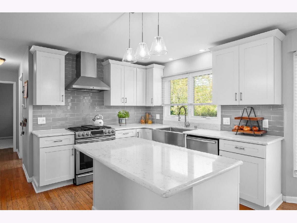
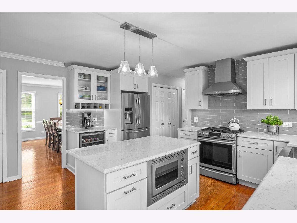
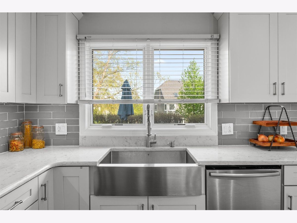
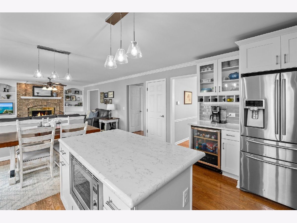
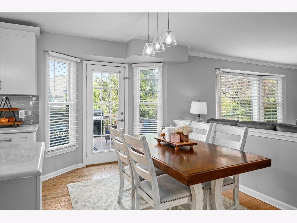
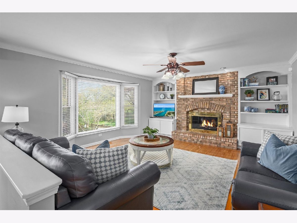
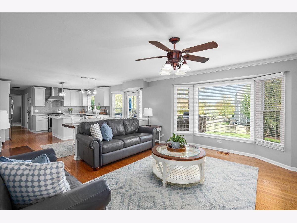
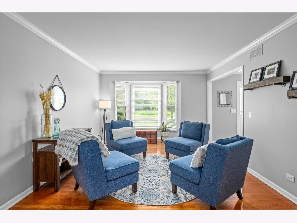
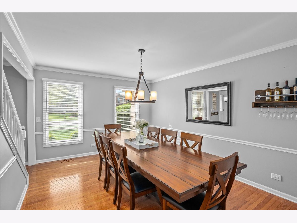
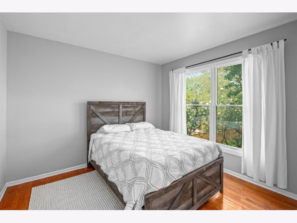
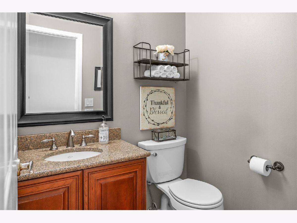
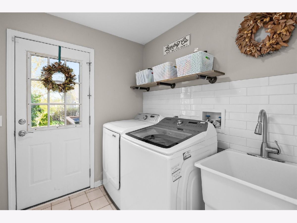
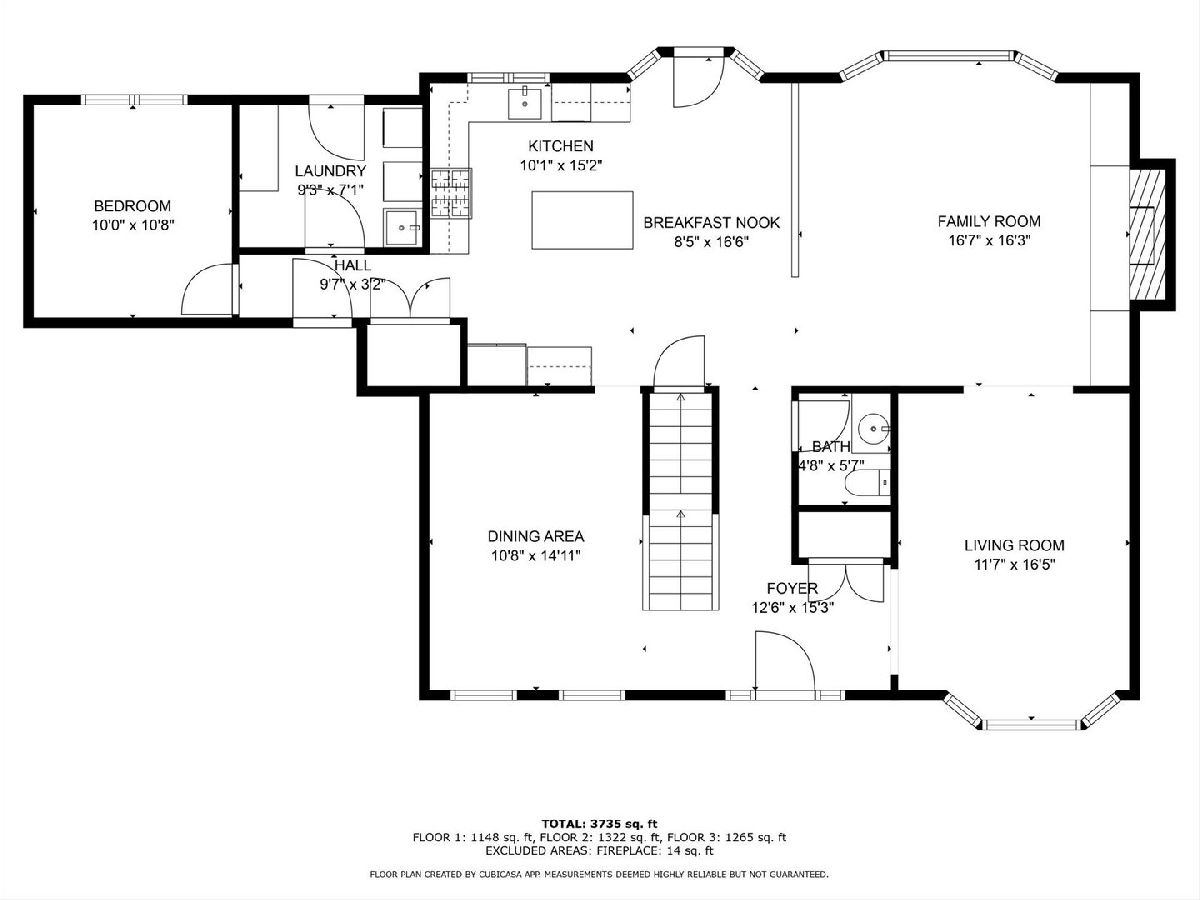
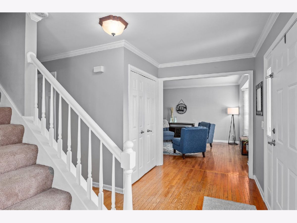
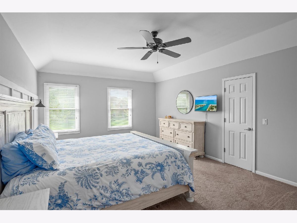
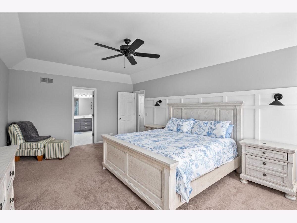
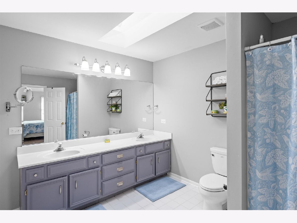
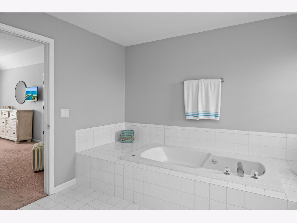
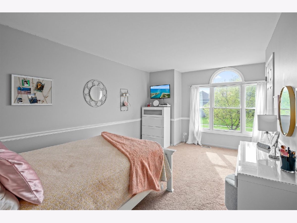
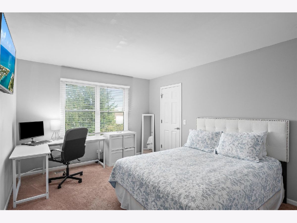
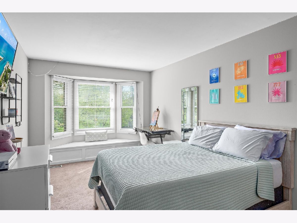
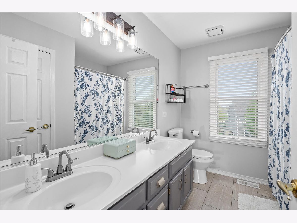
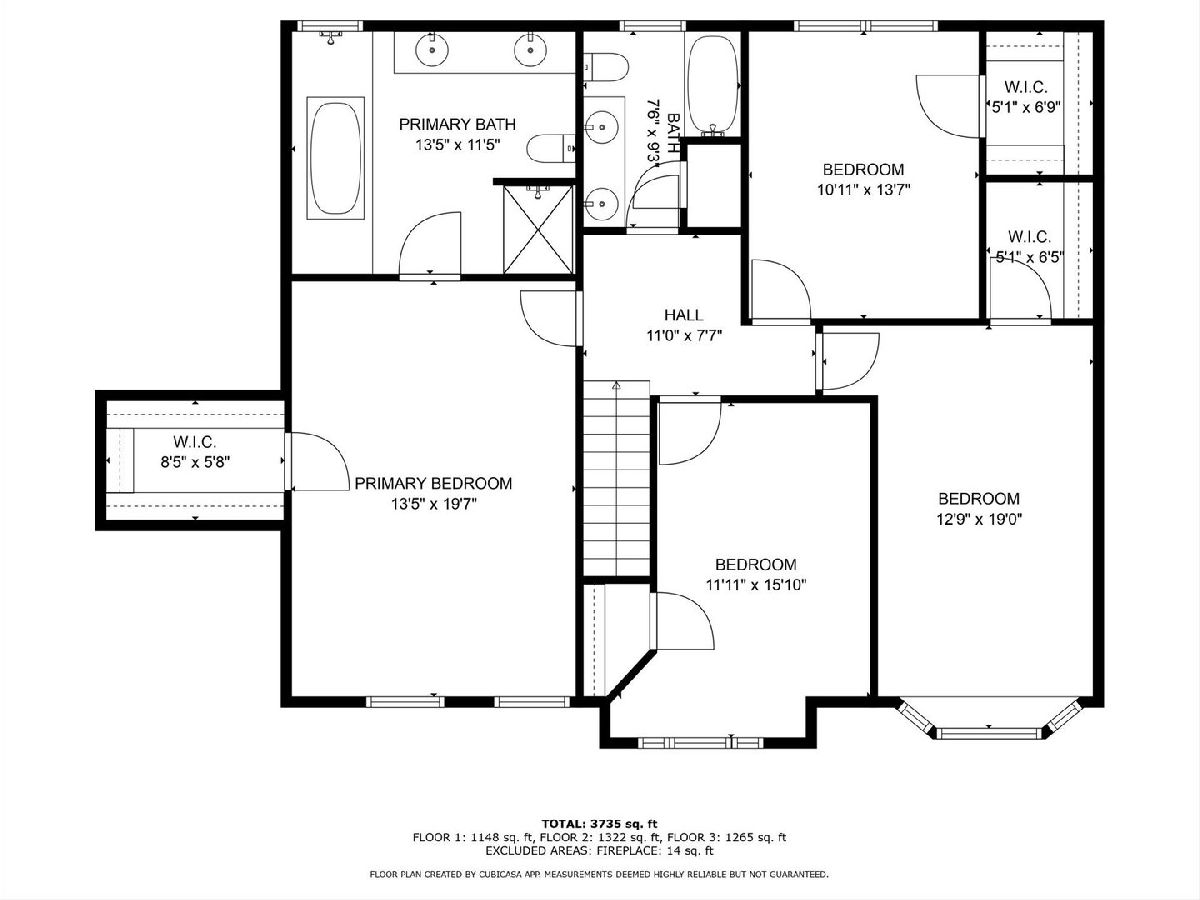
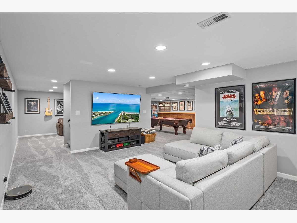
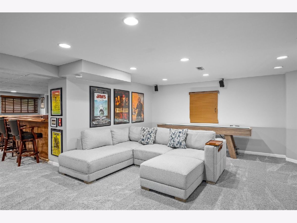
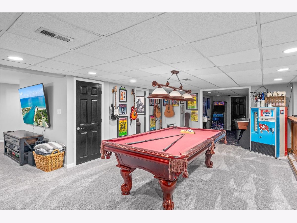
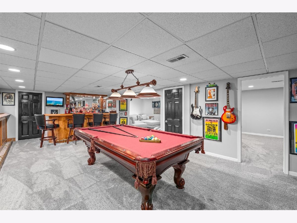
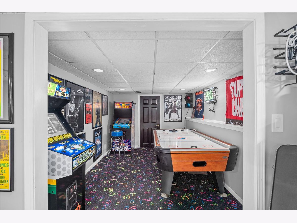
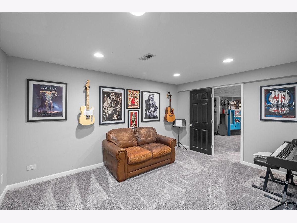
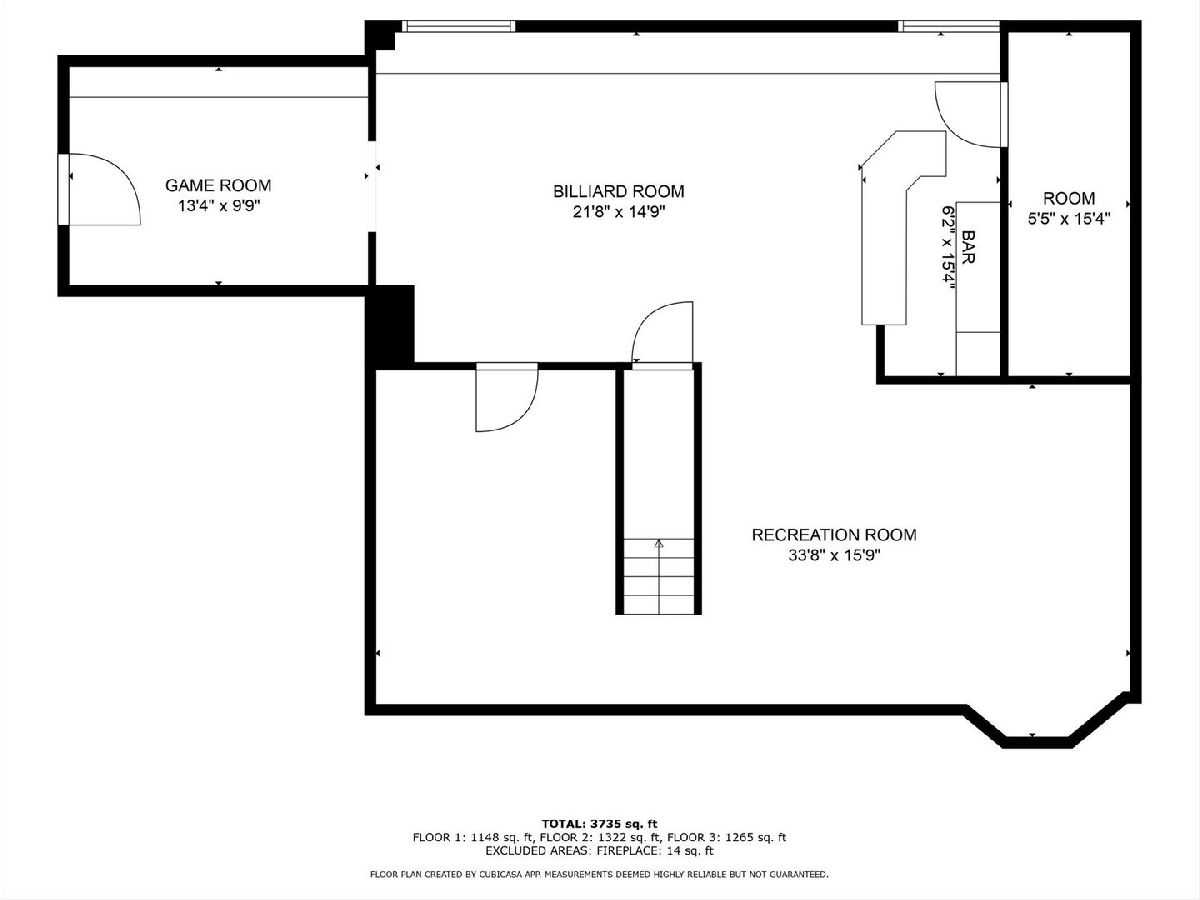
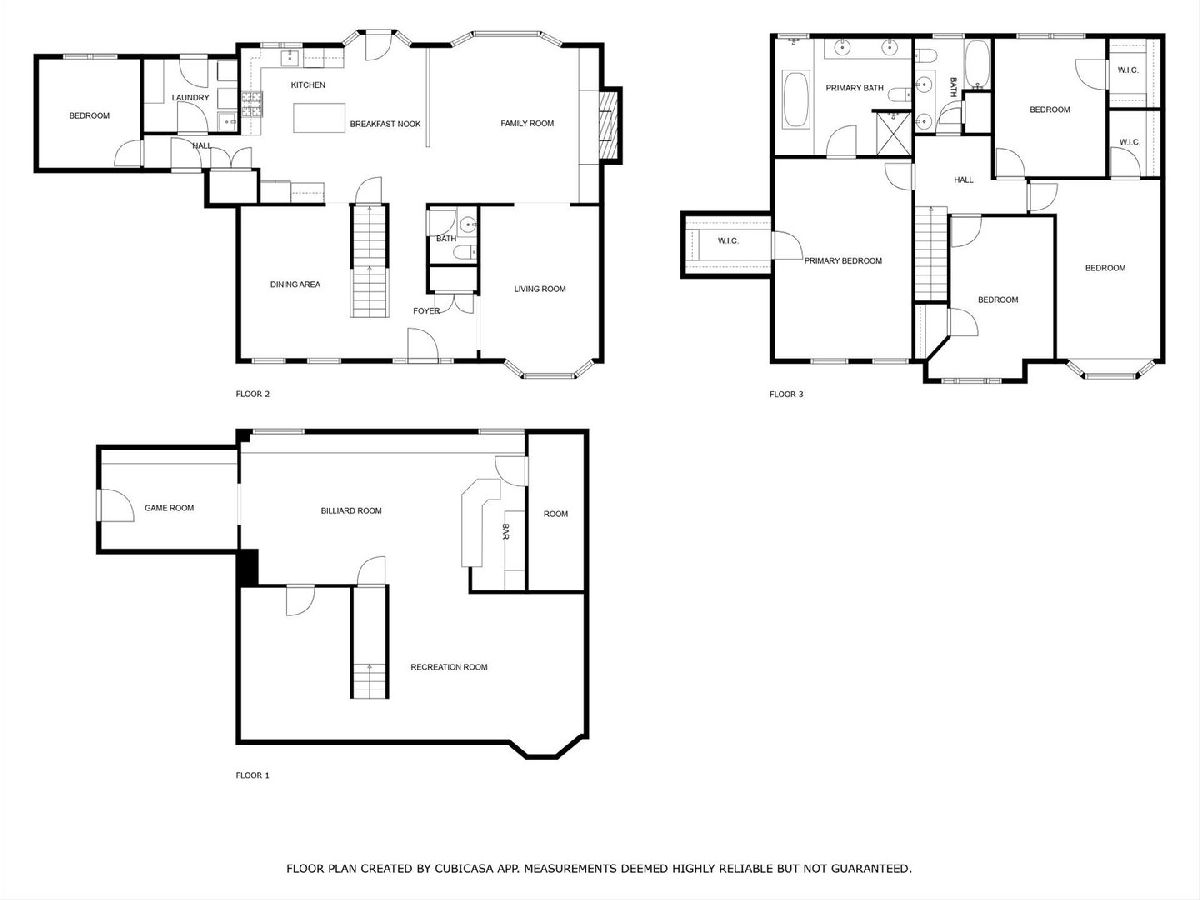
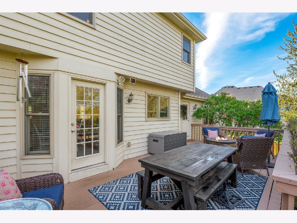
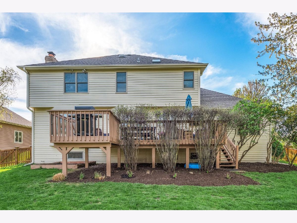
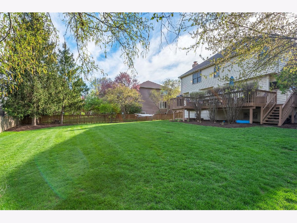
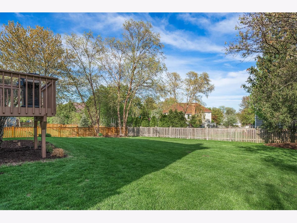
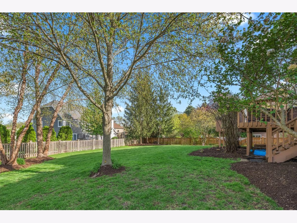
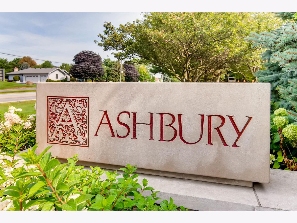
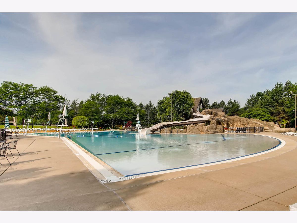
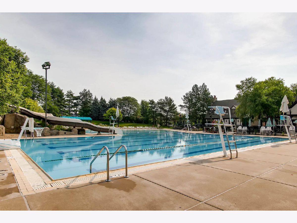
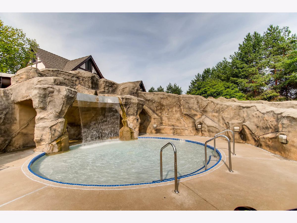
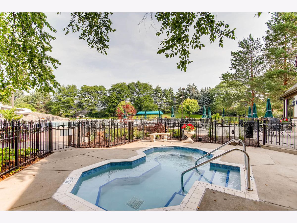
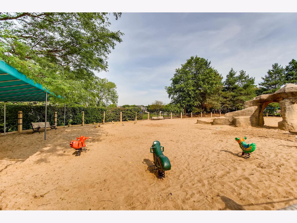
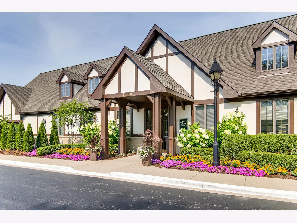
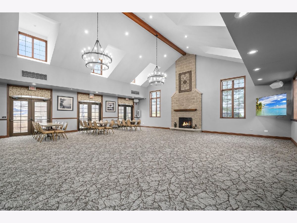
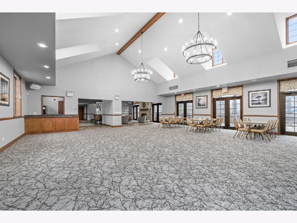
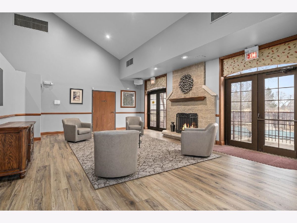
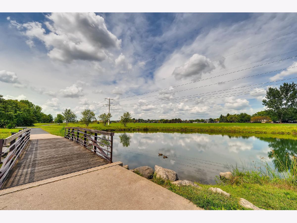
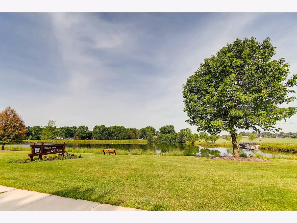
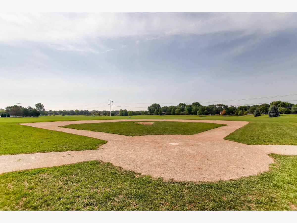
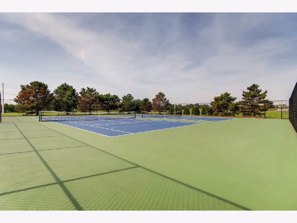
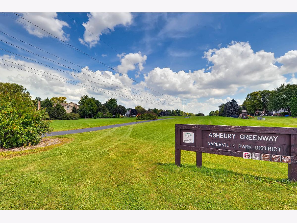
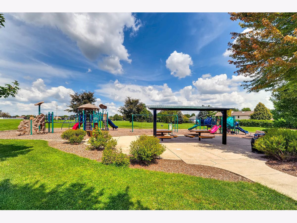
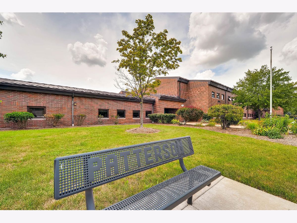
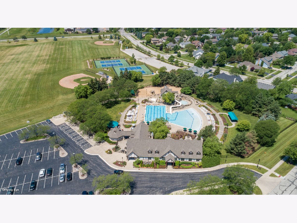
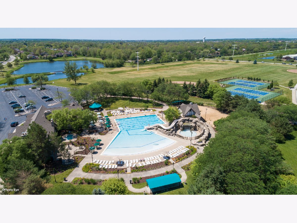
Room Specifics
Total Bedrooms: 4
Bedrooms Above Ground: 4
Bedrooms Below Ground: 0
Dimensions: —
Floor Type: —
Dimensions: —
Floor Type: —
Dimensions: —
Floor Type: —
Full Bathrooms: 3
Bathroom Amenities: Whirlpool,Separate Shower,Double Sink
Bathroom in Basement: 0
Rooms: —
Basement Description: —
Other Specifics
| 2 | |
| — | |
| — | |
| — | |
| — | |
| 78X130X80X145 | |
| — | |
| — | |
| — | |
| — | |
| Not in DB | |
| — | |
| — | |
| — | |
| — |
Tax History
| Year | Property Taxes |
|---|---|
| 2025 | $11,934 |
Contact Agent
Nearby Similar Homes
Nearby Sold Comparables
Contact Agent
Listing Provided By
INFRONT Realty






