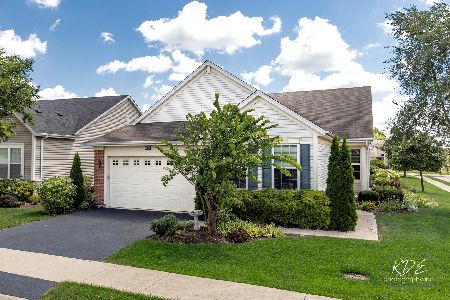3016 Goldenglow Court, Naperville, Illinois 60564
$675,000
|
Sold
|
|
| Status: | Closed |
| Sqft: | 6,368 |
| Cost/Sqft: | $108 |
| Beds: | 7 |
| Baths: | 5 |
| Year Built: | 2000 |
| Property Taxes: | $16,662 |
| Days On Market: | 2032 |
| Lot Size: | 0,39 |
Description
This pristine executive home offering over 6000 sq. ft and an open floorplan with lush finishes throughout is pure luxury! The home showcases remarkable craftsmanship with a gracious 2-story foyer, impressive split staircase, grand scaled rooms and hardwood floors throughout the main floor. Soaring 2-story family room features a 2-way fireplace leading to a richly appointed study with built-in bookshelves. The gourmet kitchen features custom cabinetry, butlers pantry, granite counters, and food pantry. The kitchen opens to a relaxing sitting area with access to a beautiful deck featuring a pergola. Majestic master bedroom suite with stone fireplace and deck access flows into a luxurious bath and well designed walk in closet. The finished lower level is a perfect haven to entertain complete with a large bar/kitchenette, workout room, full bathroom, 3 bedrooms, storage, and walks out to a beautiful paver patio. Lots of recent upgrades and new features! Come see this gem!
Property Specifics
| Single Family | |
| — | |
| — | |
| 2000 | |
| Full,Walkout | |
| CUSTOM | |
| No | |
| 0.39 |
| Will | |
| Tall Grass | |
| 625 / Annual | |
| Clubhouse,Pool | |
| Lake Michigan | |
| Public Sewer | |
| 10760618 | |
| 7010910201700000 |
Nearby Schools
| NAME: | DISTRICT: | DISTANCE: | |
|---|---|---|---|
|
Grade School
Fry Elementary School |
204 | — | |
|
Middle School
Scullen Middle School |
204 | Not in DB | |
|
High School
Waubonsie Valley High School |
204 | Not in DB | |
Property History
| DATE: | EVENT: | PRICE: | SOURCE: |
|---|---|---|---|
| 30 Nov, 2009 | Sold | $700,000 | MRED MLS |
| 13 Sep, 2009 | Under contract | $799,900 | MRED MLS |
| 26 May, 2009 | Listed for sale | $799,900 | MRED MLS |
| 17 Nov, 2020 | Sold | $675,000 | MRED MLS |
| 15 Oct, 2020 | Under contract | $685,000 | MRED MLS |
| — | Last price change | $699,000 | MRED MLS |
| 26 Jun, 2020 | Listed for sale | $720,000 | MRED MLS |
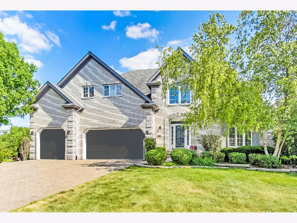
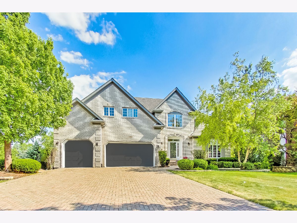
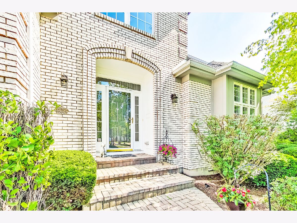
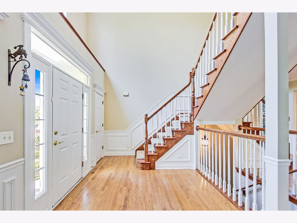
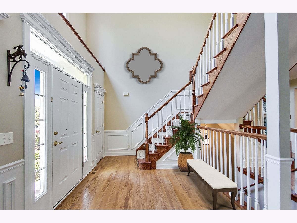
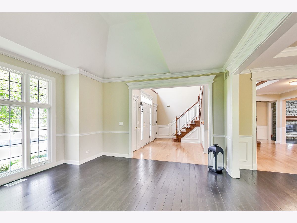
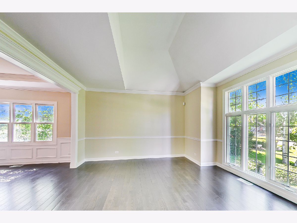
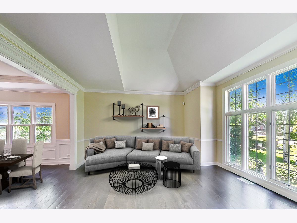
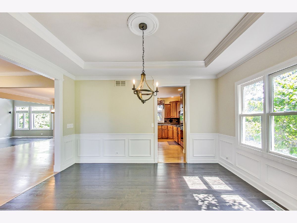
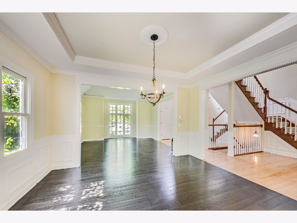
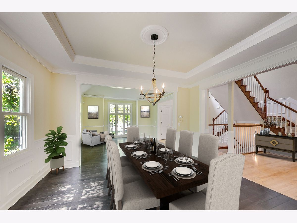
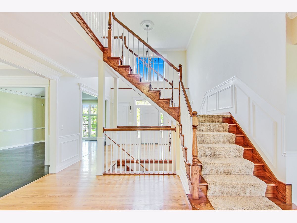
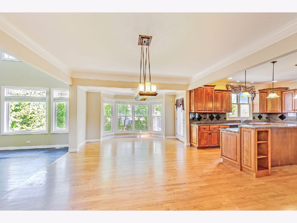
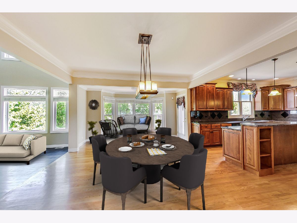
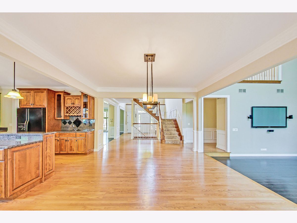
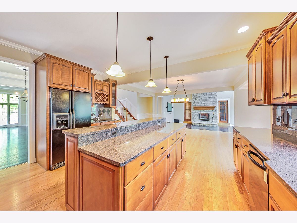
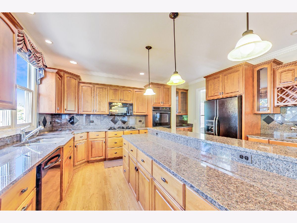
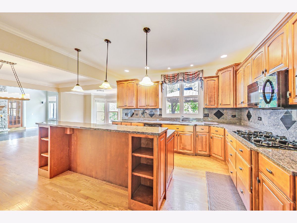
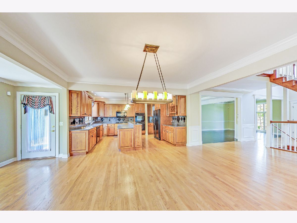
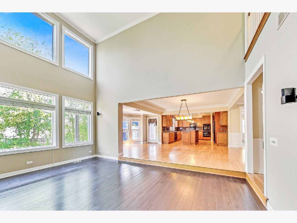
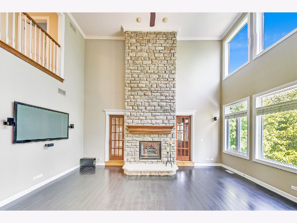
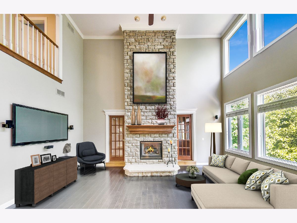
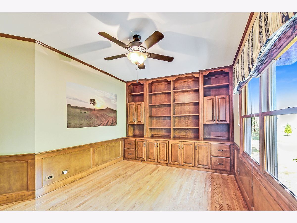
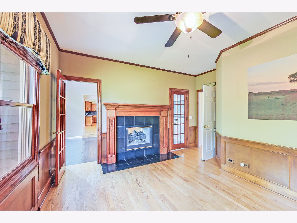
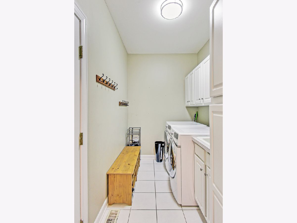
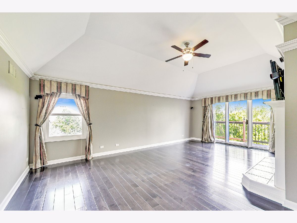
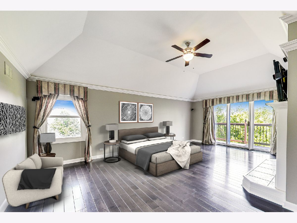
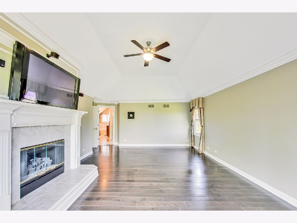
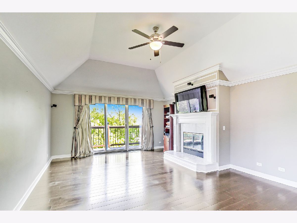
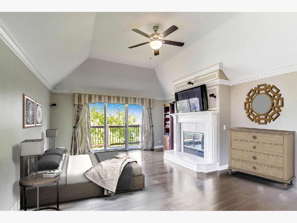
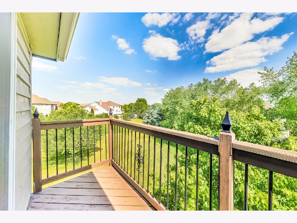
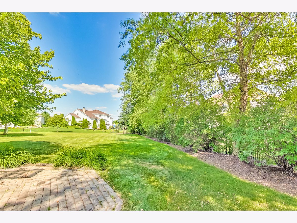
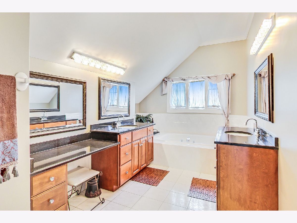
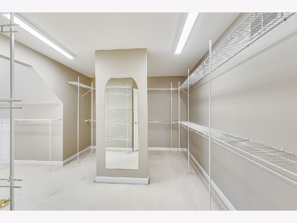
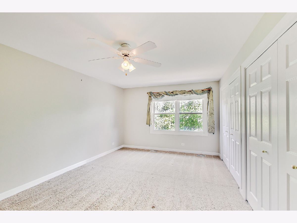
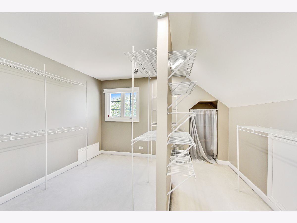
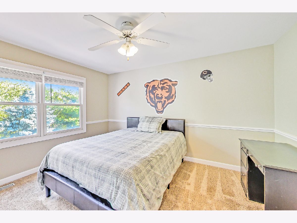
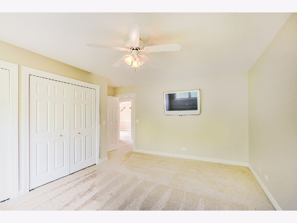
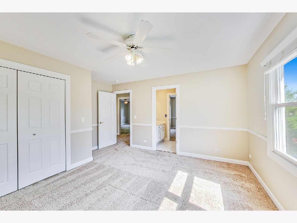
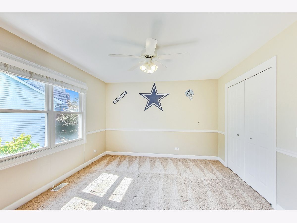
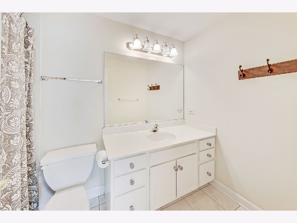
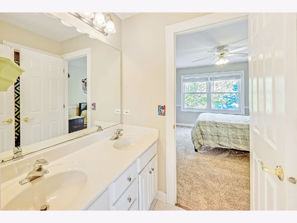
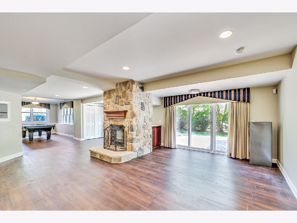
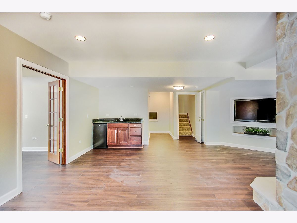
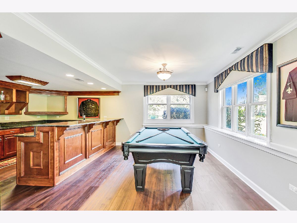
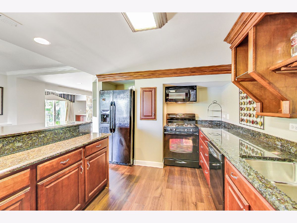
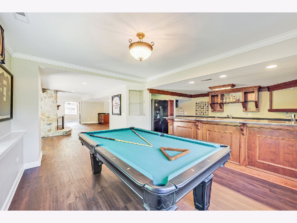
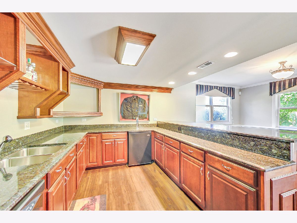
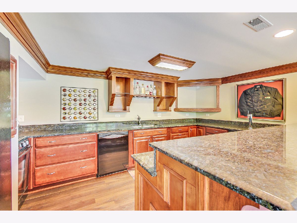
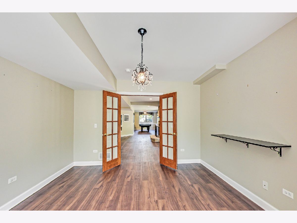
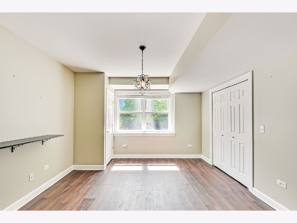
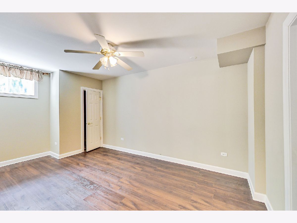
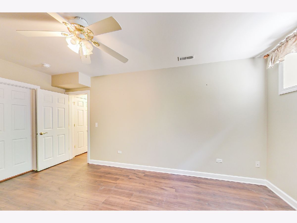
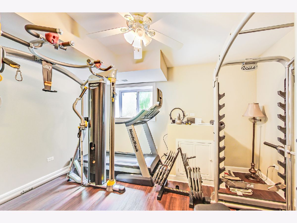
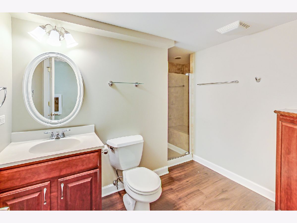
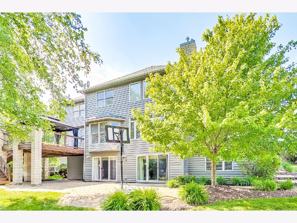
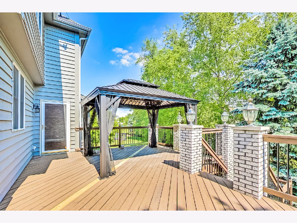
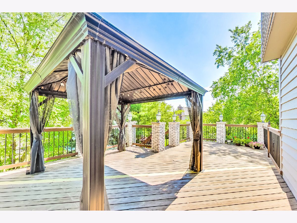
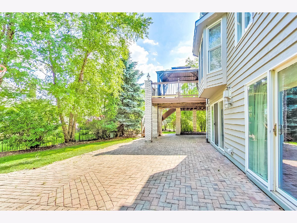
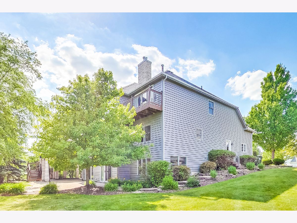
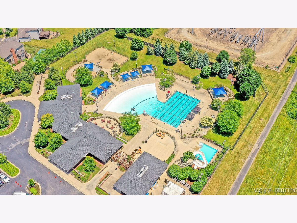
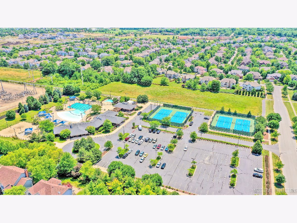
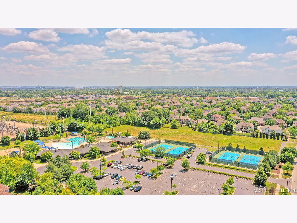
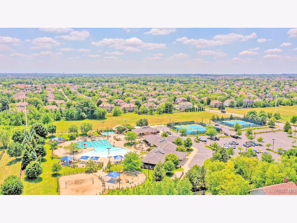
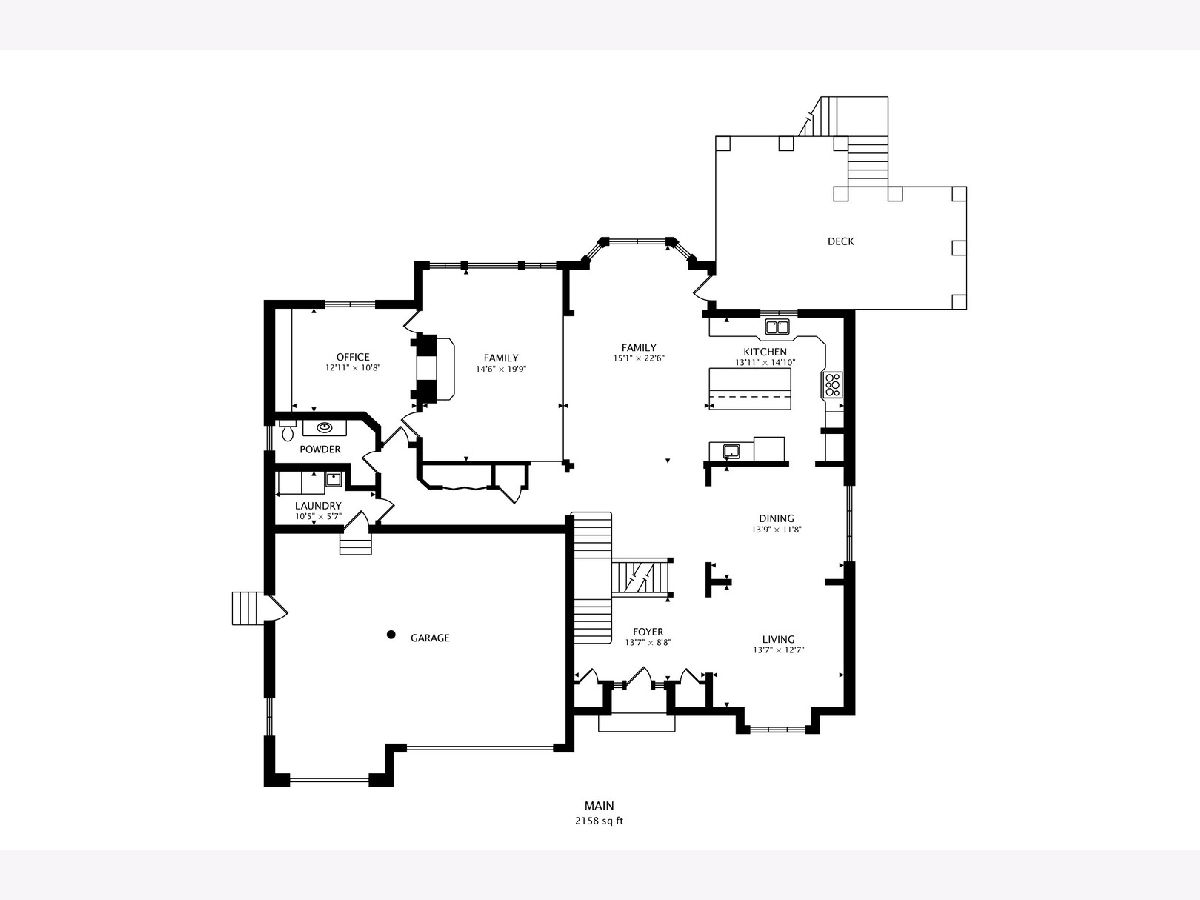
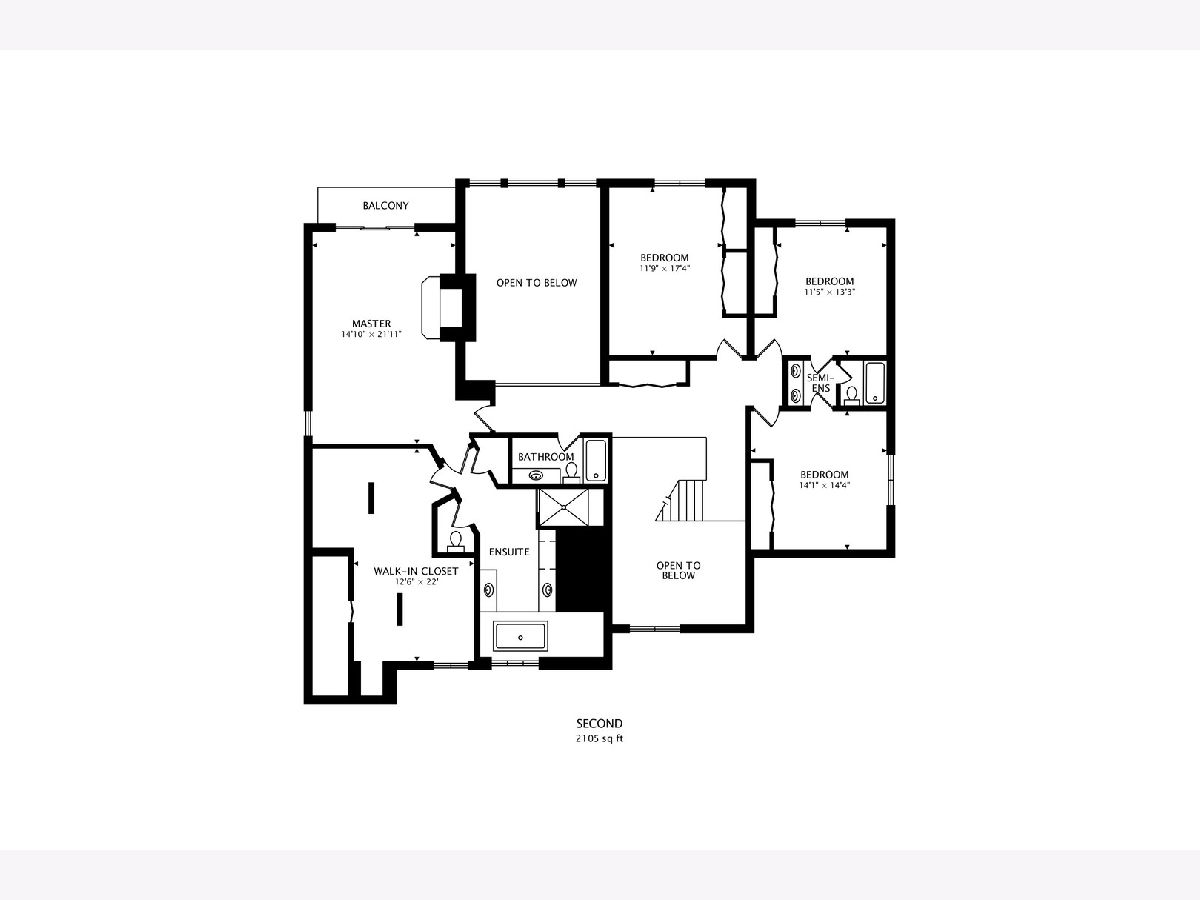
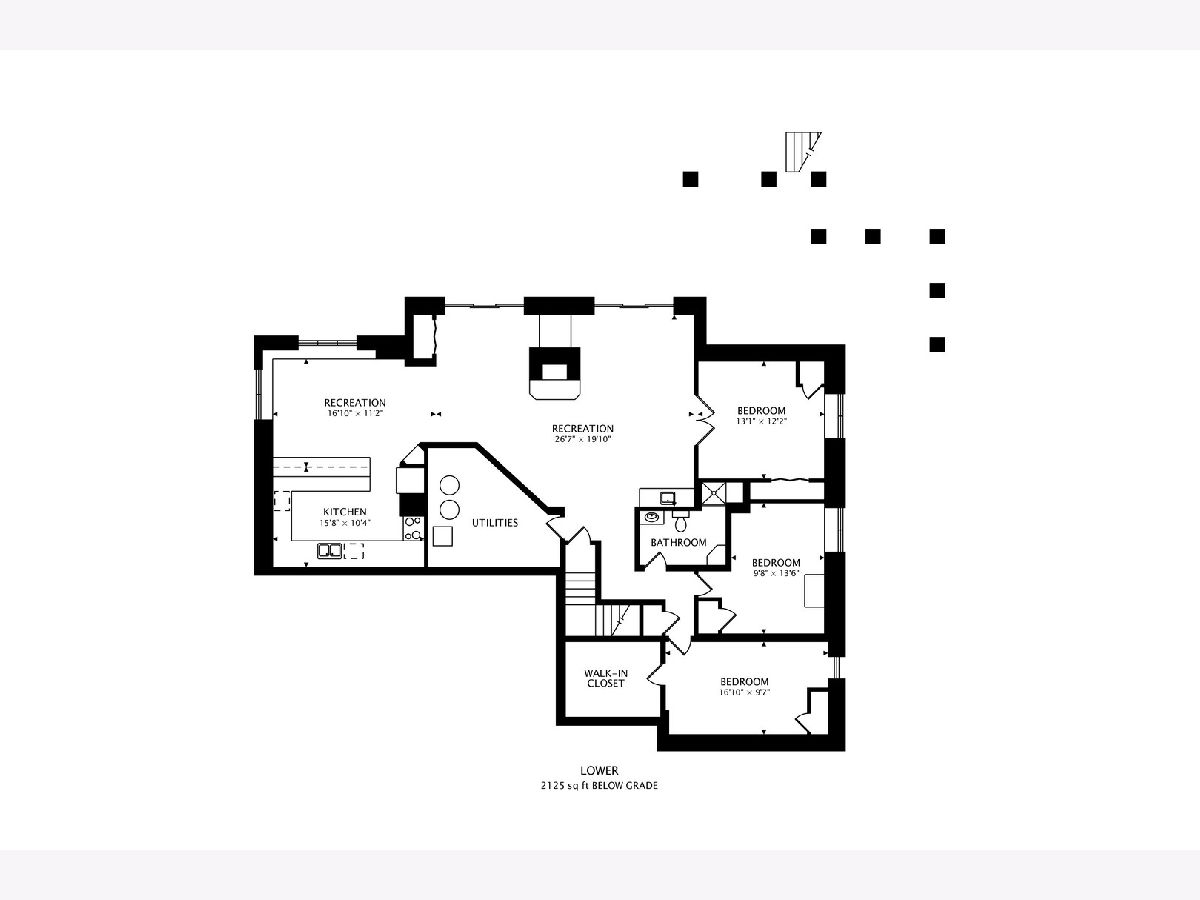
Room Specifics
Total Bedrooms: 7
Bedrooms Above Ground: 7
Bedrooms Below Ground: 0
Dimensions: —
Floor Type: Carpet
Dimensions: —
Floor Type: Carpet
Dimensions: —
Floor Type: Carpet
Dimensions: —
Floor Type: —
Dimensions: —
Floor Type: —
Dimensions: —
Floor Type: —
Full Bathrooms: 5
Bathroom Amenities: Whirlpool,Separate Shower,Double Sink,Double Shower
Bathroom in Basement: 1
Rooms: Bedroom 5,Bedroom 6,Sitting Room,Den,Utility Room-1st Floor,Eating Area,Recreation Room,Kitchen,Media Room,Bedroom 7
Basement Description: Finished,Exterior Access
Other Specifics
| 3 | |
| Concrete Perimeter | |
| Brick | |
| Balcony, Deck, Patio | |
| Cul-De-Sac,Irregular Lot,Landscaped | |
| 51X196X188X125 | |
| — | |
| Full | |
| Vaulted/Cathedral Ceilings, Bar-Wet, Hardwood Floors, First Floor Laundry | |
| Double Oven, Microwave, Dishwasher, Refrigerator, Bar Fridge, Washer, Dryer, Disposal | |
| Not in DB | |
| Clubhouse, Park, Pool, Tennis Court(s), Curbs, Sidewalks | |
| — | |
| — | |
| Double Sided, Gas Log, Gas Starter |
Tax History
| Year | Property Taxes |
|---|---|
| 2009 | $14,878 |
| 2020 | $16,662 |
Contact Agent
Nearby Similar Homes
Nearby Sold Comparables
Contact Agent
Listing Provided By
Baird & Warner




