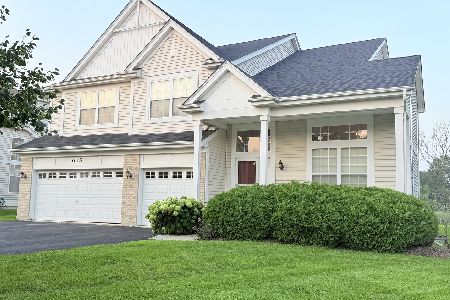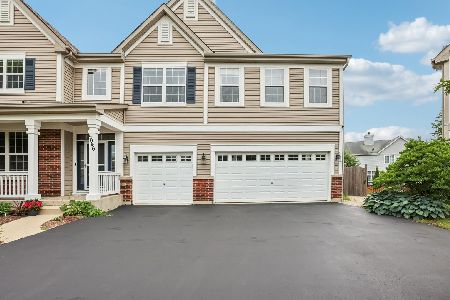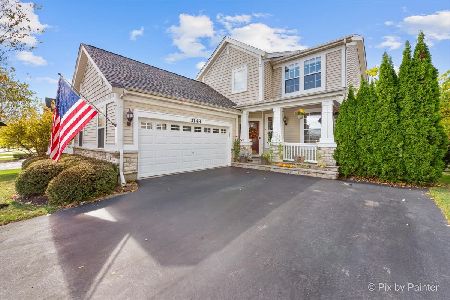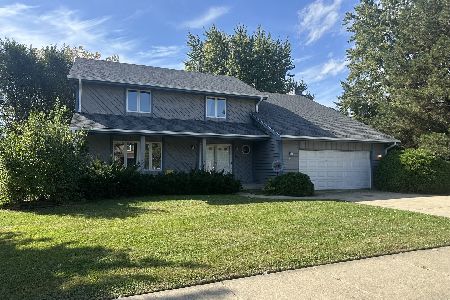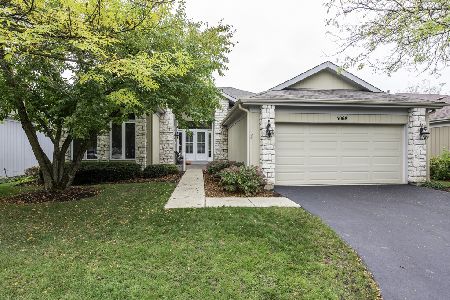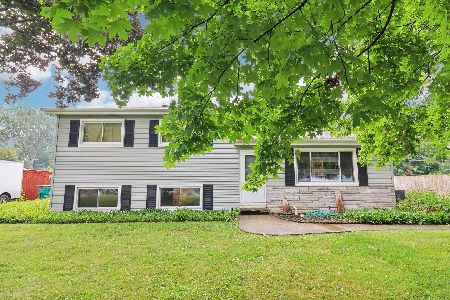3016 Monterey Lane, Wadsworth, Illinois 60083
$445,000
|
Sold
|
|
| Status: | Closed |
| Sqft: | 2,788 |
| Cost/Sqft: | $165 |
| Beds: | 4 |
| Baths: | 5 |
| Year Built: | 2017 |
| Property Taxes: | $12,456 |
| Days On Market: | 1411 |
| Lot Size: | 0,20 |
Description
Step into this elegant 2-story home with full finished basement in pristine condition located on Midlane Golf Community. Only 3 years old; still has that new construction feel! First floor has two bedrooms, including a primary bedroom with a luxurious en suite. The kitchen of your dreams featuring a 9 foot island with enough space for 6 bar stools! Double oven, Espresso colored Life Art Cabinetry, custom Stonemark granite counter tops. Morning Room showcasing an abundance of light. Talk about space-4 bedrooms, 5 full bathrooms PLUS additional bonus room, full bathroom and walk-in closet in basement! HUGE 2nd level loft, 3 car garage! 7 data ports throughout this home is perfect for remote workers. Plenty of storage throughout home and basement, 5 zone sprinkler system,22X29 brick patio, this one has it all!
Property Specifics
| Single Family | |
| — | |
| Contemporary | |
| 2017 | |
| Full | |
| — | |
| No | |
| 0.2 |
| Lake | |
| Midlane Club | |
| 412 / Annual | |
| Clubhouse,Exercise Facilities,Pool | |
| Public | |
| Public Sewer | |
| 11291074 | |
| 07022070380000 |
Nearby Schools
| NAME: | DISTRICT: | DISTANCE: | |
|---|---|---|---|
|
Grade School
Viking Middle School |
56 | — | |
|
Middle School
Viking Middle School |
56 | Not in DB | |
|
High School
Warren Township High School |
121 | Not in DB | |
Property History
| DATE: | EVENT: | PRICE: | SOURCE: |
|---|---|---|---|
| 14 Feb, 2022 | Sold | $445,000 | MRED MLS |
| 9 Jan, 2022 | Under contract | $460,000 | MRED MLS |
| 7 Jan, 2022 | Listed for sale | $460,000 | MRED MLS |
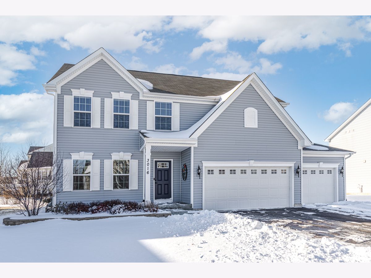
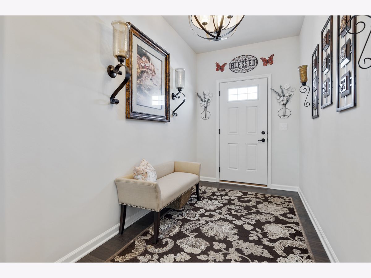
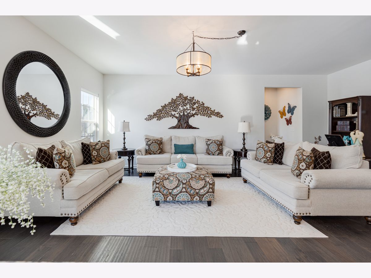
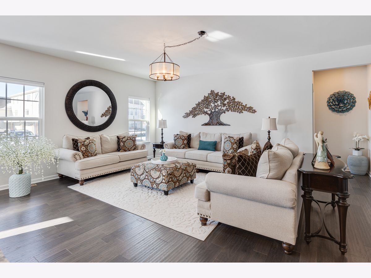
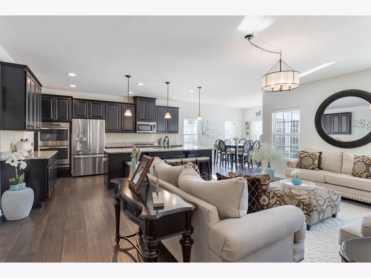
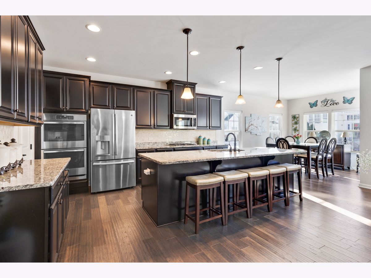
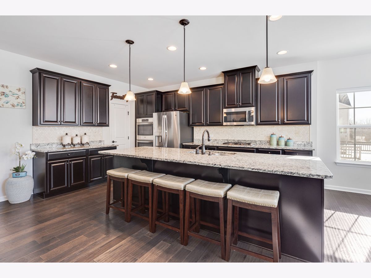
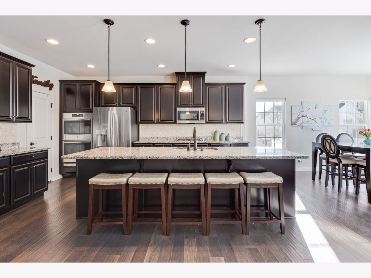
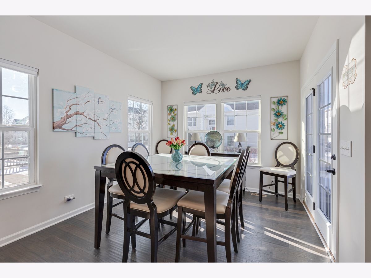
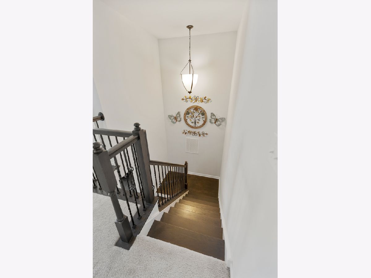
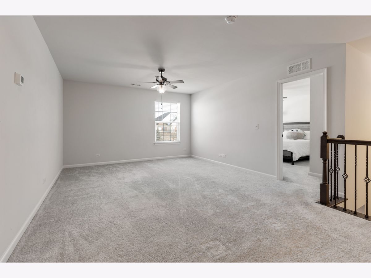
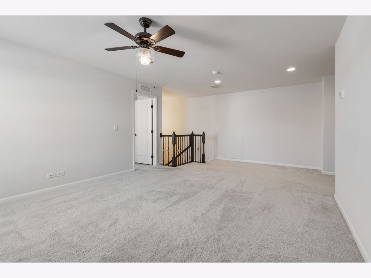
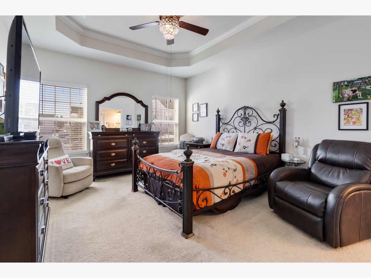
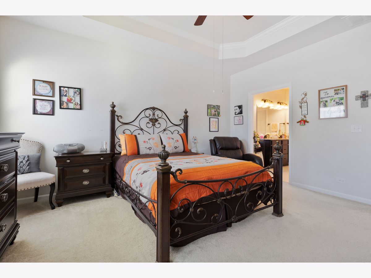
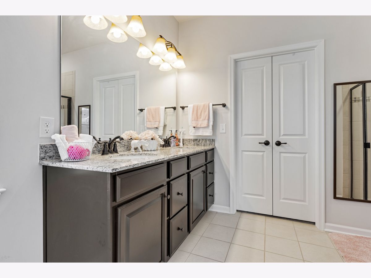
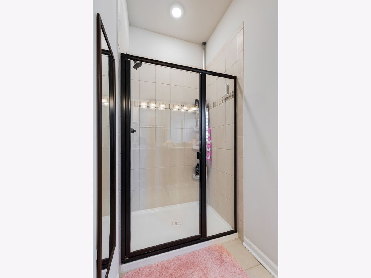
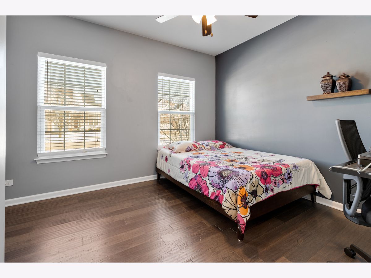
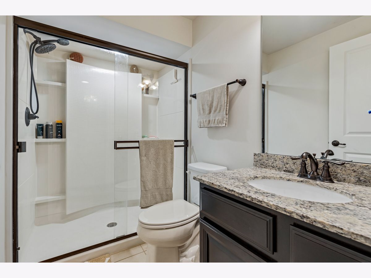
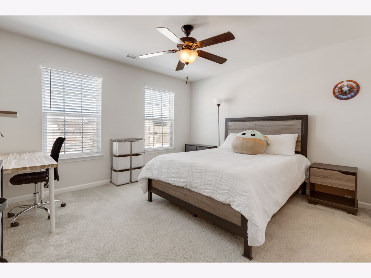
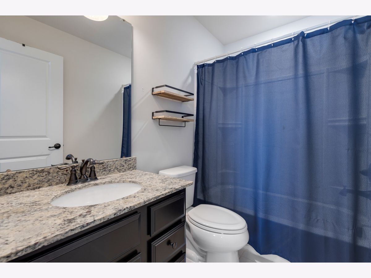
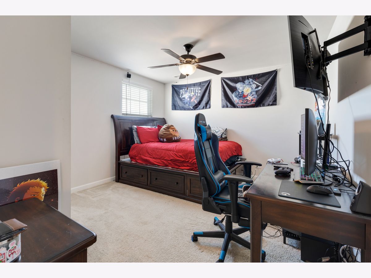
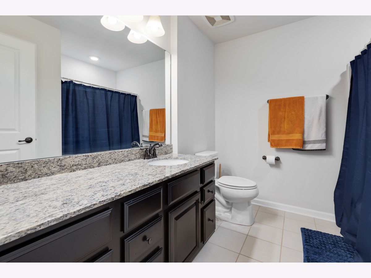
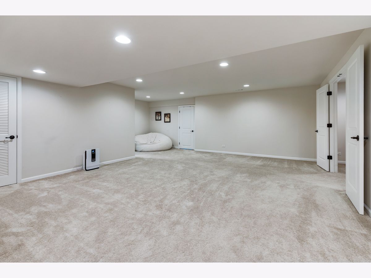
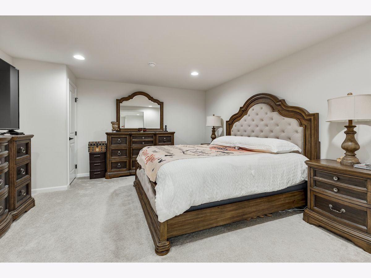
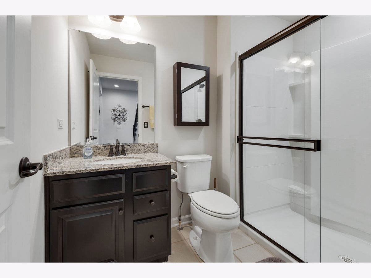
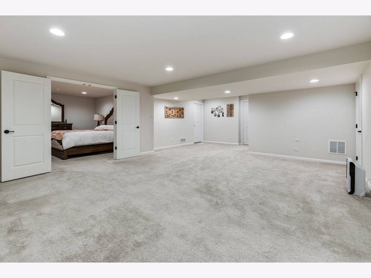
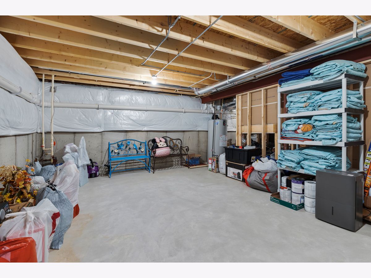
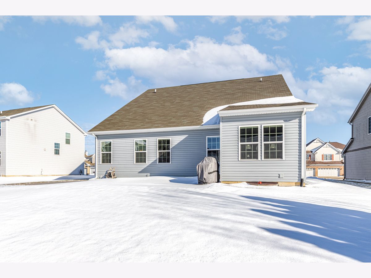
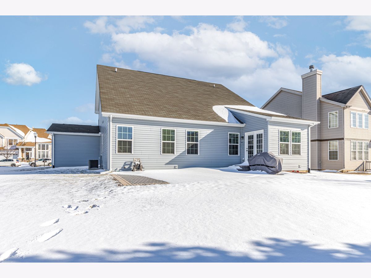
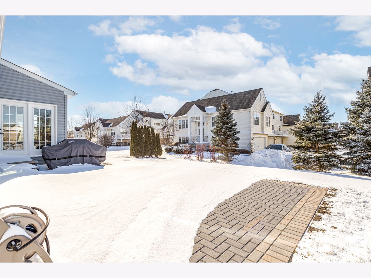
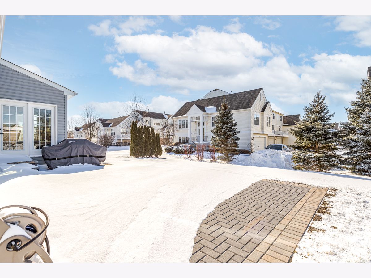
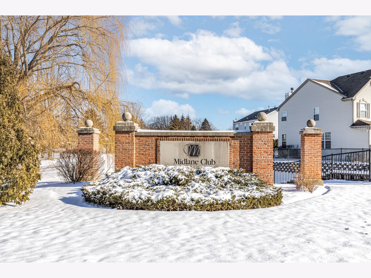
Room Specifics
Total Bedrooms: 4
Bedrooms Above Ground: 4
Bedrooms Below Ground: 0
Dimensions: —
Floor Type: Other
Dimensions: —
Floor Type: Carpet
Dimensions: —
Floor Type: Carpet
Full Bathrooms: 5
Bathroom Amenities: Separate Shower,Double Sink
Bathroom in Basement: 1
Rooms: Bonus Room,Loft,Storage,Recreation Room
Basement Description: Finished
Other Specifics
| 3 | |
| Concrete Perimeter | |
| Asphalt | |
| Brick Paver Patio | |
| — | |
| 75X120X70X119 | |
| Dormer | |
| Full | |
| Vaulted/Cathedral Ceilings, First Floor Bedroom, First Floor Laundry, First Floor Full Bath, Walk-In Closet(s) | |
| Double Oven, Microwave, Dishwasher, Refrigerator, Washer, Dryer, Disposal | |
| Not in DB | |
| Clubhouse, Pool, Curbs, Sidewalks, Street Lights, Street Paved | |
| — | |
| — | |
| — |
Tax History
| Year | Property Taxes |
|---|---|
| 2022 | $12,456 |
Contact Agent
Nearby Similar Homes
Nearby Sold Comparables
Contact Agent
Listing Provided By
RE/MAX Suburban

