3016 Wisteria Lane, Bloomington, Illinois 61704
$537,000
|
Sold
|
|
| Status: | Closed |
| Sqft: | 4,206 |
| Cost/Sqft: | $131 |
| Beds: | 4 |
| Baths: | 4 |
| Year Built: | 1993 |
| Property Taxes: | $11,851 |
| Days On Market: | 276 |
| Lot Size: | 0,00 |
Description
Stunning Hawthorne Hills Home with Designer Upgrades & Exceptional Outdoor Space. Welcome to this beautifully updated home in the highly sought-after Hawthorne Hills neighborhood. Boasting a thoughtfully designed floor plan, this residence seamlessly combines modern elegance with everyday functionality. Step into the gorgeous completely remodeled kitchen, a true centerpiece featuring Quartz countertops, gorgeous updated black cabinets, a large center island, ample table space, sleek stainless steel appliances including a range with convection and a stainless steel range hood, open shelving, and a built-in desk - all under soaring vaulted ceilings that flood the space with natural light. The main floor has been completely remodeled, showcasing black-framed windows throughout the home, gorgeous flooring, fresh paint, and stylish finishes that elevate every room. Enjoy meals in the designated dining room, or work from home in the dedicated office space, complete with French doors. Enjoy the spacious family room with built-ins, fireplace, and oversized windows, adjacent to an eat-in kitchen. Upstairs and downstairs alike, this home delivers comfort and versatility. Spacious Primary Suite with coffered ceilings, walk-in closet, bathroom with double vanities, sit down area, jetted tub and shower. All bedrooms are nicely sized! The finished basement includes a cozy family room, 2 additional flex rooms with egress that can double as a bedroom, 1/2 bath & ample storage. Step outside to your covered porch, perfect for morning coffee or evening relaxation, while taking in views of the fenced backyard - a private oasis with paver patio, lush landscaping and your very own basketball court. Thoughtful finishes throughout include black-framed windows, gorgeous flooring, fresh paint, updated fixtures, new garage doors, and stylish trim and crown molding. Close proximity to many parks, Constitution Trail, and located in Hawthorne Hills which offers green space, a walking trail, pavilion area, playground, neighborhood dock on the neighborhood lake and 3 tennis/pickle ball courts! Great Central location near shopping! Unit 5 schools, Northpoint grade school. Don't miss your chance to own this move-in-ready gem!
Property Specifics
| Single Family | |
| — | |
| — | |
| 1993 | |
| — | |
| — | |
| No | |
| — |
| — | |
| Hawthorne Hills | |
| 425 / Annual | |
| — | |
| — | |
| — | |
| 12376703 | |
| 1530302009 |
Nearby Schools
| NAME: | DISTRICT: | DISTANCE: | |
|---|---|---|---|
|
Grade School
Northpoint Elementary |
5 | — | |
|
Middle School
Kingsley Jr High |
5 | Not in DB | |
|
High School
Normal Community High School |
5 | Not in DB | |
Property History
| DATE: | EVENT: | PRICE: | SOURCE: |
|---|---|---|---|
| 18 Nov, 2009 | Sold | $283,000 | MRED MLS |
| 9 Oct, 2009 | Under contract | $300,000 | MRED MLS |
| 20 May, 2009 | Listed for sale | $374,900 | MRED MLS |
| 29 Jul, 2016 | Sold | $278,500 | MRED MLS |
| 29 Jun, 2016 | Under contract | $289,900 | MRED MLS |
| 9 Jun, 2016 | Listed for sale | $289,900 | MRED MLS |
| 31 Jul, 2025 | Sold | $537,000 | MRED MLS |
| 3 Jul, 2025 | Under contract | $549,900 | MRED MLS |
| — | Last price change | $579,900 | MRED MLS |
| 29 May, 2025 | Listed for sale | $579,900 | MRED MLS |
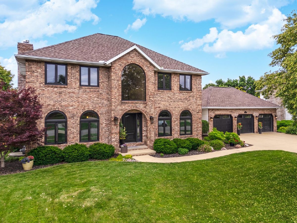
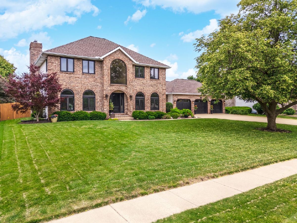
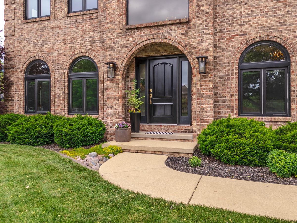
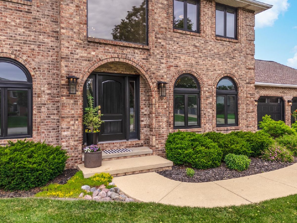
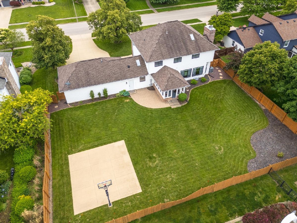
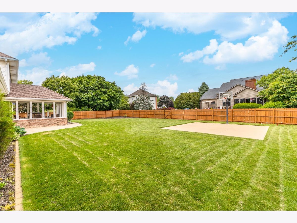
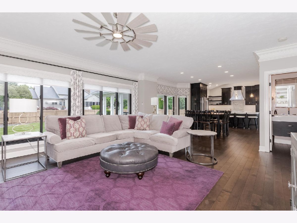
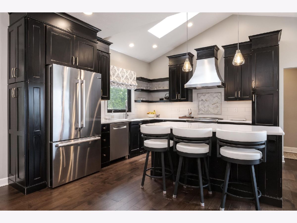
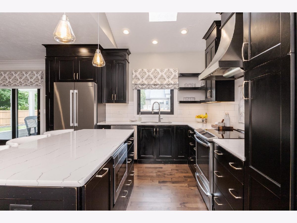
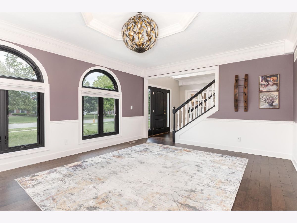
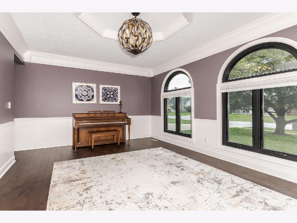
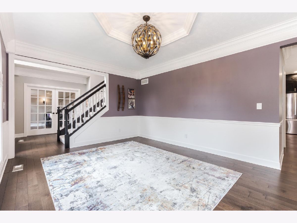
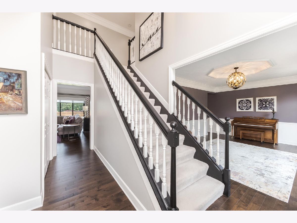
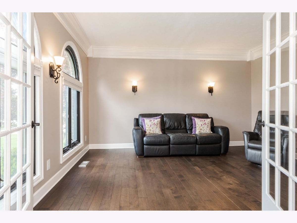
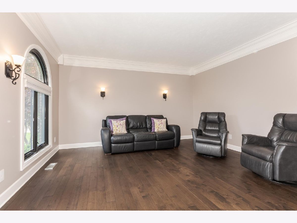
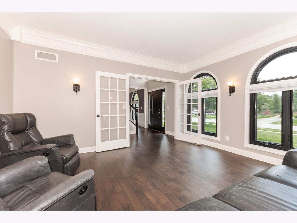
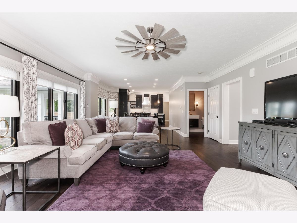
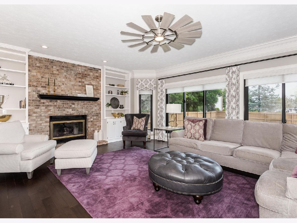
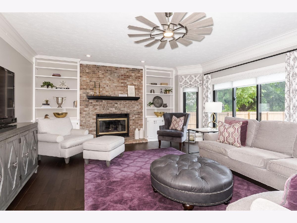
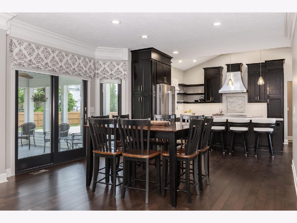
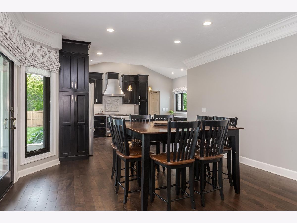
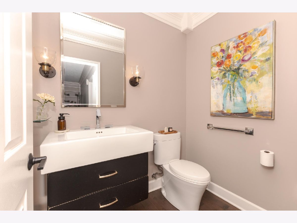
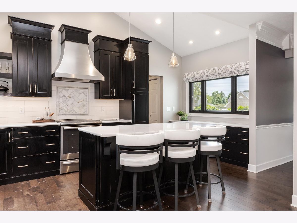
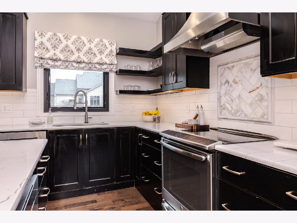
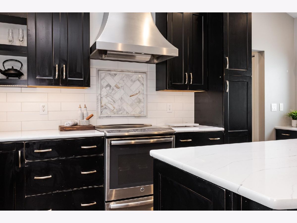
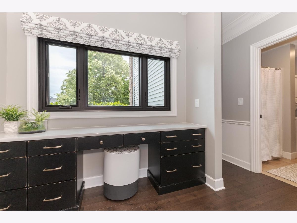
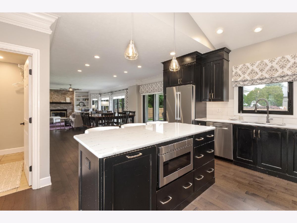
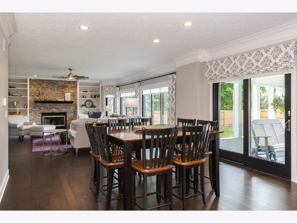
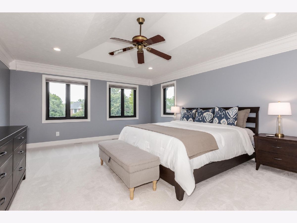
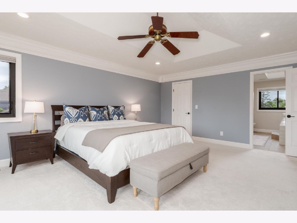
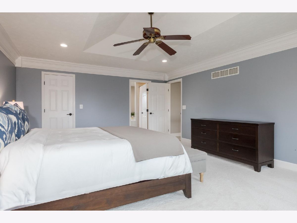
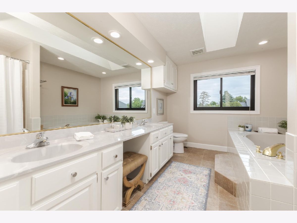
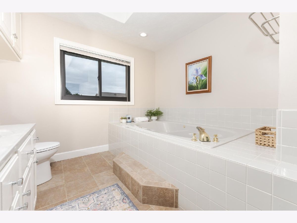
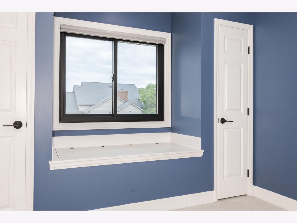
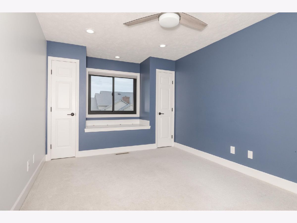
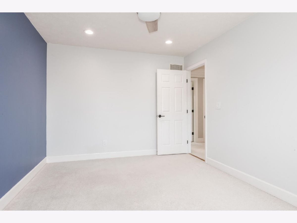
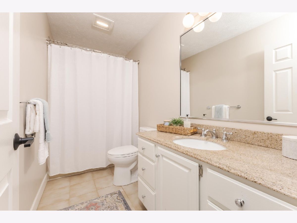
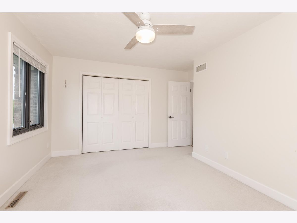
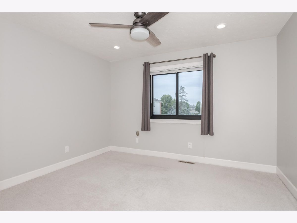
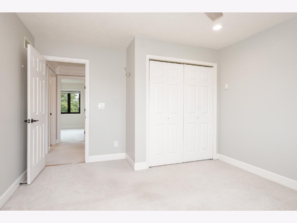
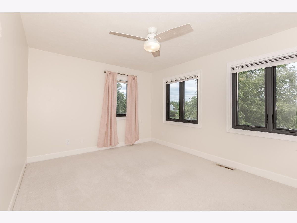
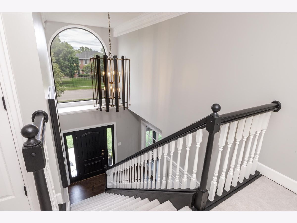
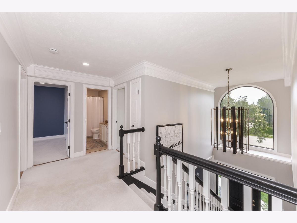
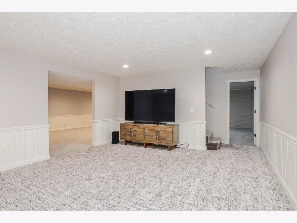
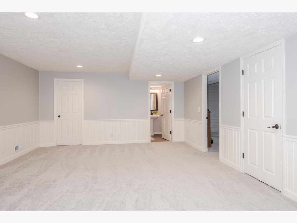
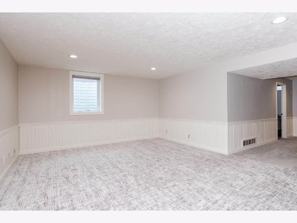
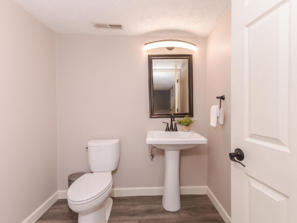
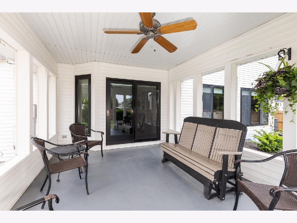
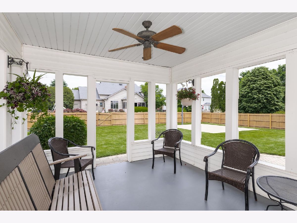
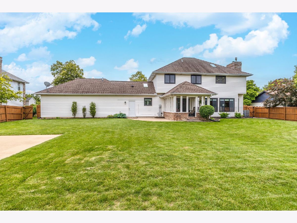
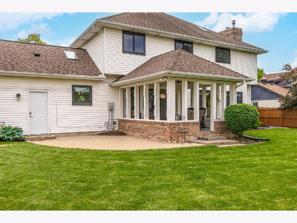
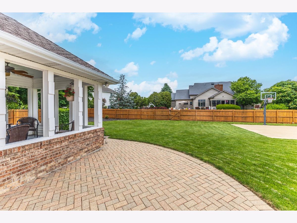
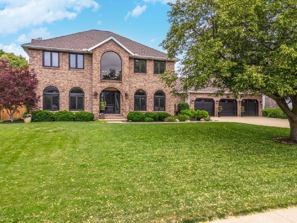
Room Specifics
Total Bedrooms: 5
Bedrooms Above Ground: 4
Bedrooms Below Ground: 1
Dimensions: —
Floor Type: —
Dimensions: —
Floor Type: —
Dimensions: —
Floor Type: —
Dimensions: —
Floor Type: —
Full Bathrooms: 4
Bathroom Amenities: Separate Shower,Double Sink
Bathroom in Basement: 1
Rooms: —
Basement Description: —
Other Specifics
| 3 | |
| — | |
| — | |
| — | |
| — | |
| 110X160 | |
| — | |
| — | |
| — | |
| — | |
| Not in DB | |
| — | |
| — | |
| — | |
| — |
Tax History
| Year | Property Taxes |
|---|---|
| 2009 | $8,288 |
| 2016 | $9,174 |
| 2025 | $11,851 |
Contact Agent
Contact Agent
Listing Provided By
Coldwell Banker Real Estate Group


