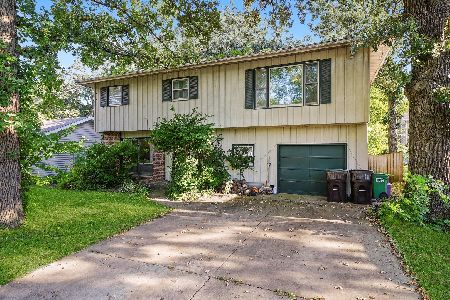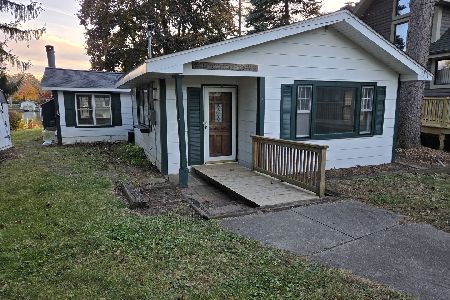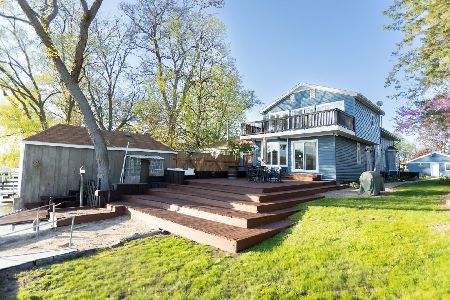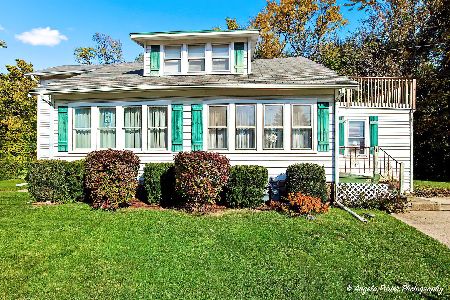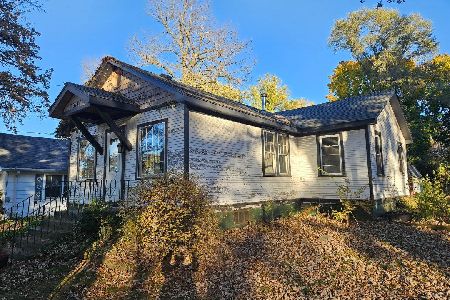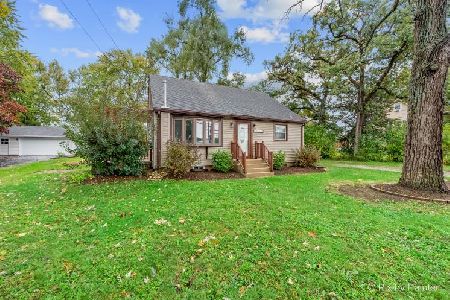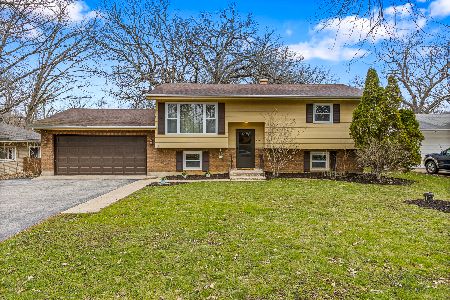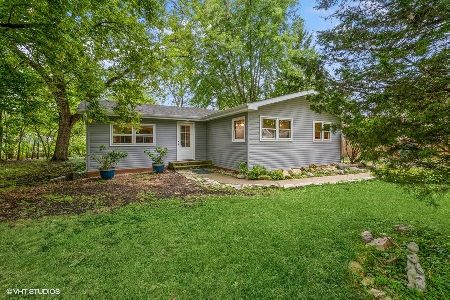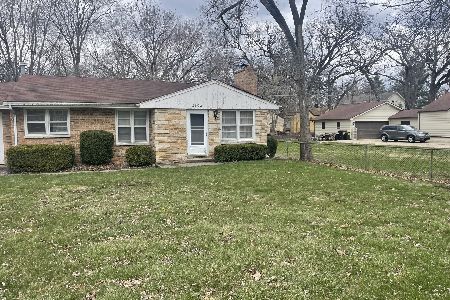3017 Charlotte Avenue, Mchenry, Illinois 60050
$194,000
|
Sold
|
|
| Status: | Closed |
| Sqft: | 2,500 |
| Cost/Sqft: | $80 |
| Beds: | 3 |
| Baths: | 3 |
| Year Built: | 1940 |
| Property Taxes: | $4,828 |
| Days On Market: | 4317 |
| Lot Size: | 0,00 |
Description
Gorgeous Custom home with open floor plan in Country Club! River rights, Loads of Curb appeal, beautiful paver patio, private yard with large shed. Huge master suite with large walk in, dual vanity bath. Family room with stone wb f/p. Stainless appliances with breakfast counter eating space. Charming home. New roof! Low E Windows 8' tall garage door. Newer A/C, Furnace only 3 years old. Truly a lovely home!
Property Specifics
| Single Family | |
| — | |
| Traditional | |
| 1940 | |
| Full | |
| CUSTOM | |
| No | |
| 0 |
| Mc Henry | |
| Country Club Estates | |
| 0 / Not Applicable | |
| None | |
| Private Well | |
| Public Sewer | |
| 08573973 | |
| 0936152003 |
Property History
| DATE: | EVENT: | PRICE: | SOURCE: |
|---|---|---|---|
| 7 Jul, 2014 | Sold | $194,000 | MRED MLS |
| 27 May, 2014 | Under contract | $199,900 | MRED MLS |
| — | Last price change | $209,000 | MRED MLS |
| 2 Apr, 2014 | Listed for sale | $209,000 | MRED MLS |
Room Specifics
Total Bedrooms: 3
Bedrooms Above Ground: 3
Bedrooms Below Ground: 0
Dimensions: —
Floor Type: Carpet
Dimensions: —
Floor Type: Carpet
Full Bathrooms: 3
Bathroom Amenities: Separate Shower
Bathroom in Basement: 0
Rooms: No additional rooms
Basement Description: Partially Finished
Other Specifics
| 2 | |
| Concrete Perimeter | |
| Concrete | |
| Patio | |
| Landscaped,Water Rights,Wooded | |
| 41X120X40X117 | |
| Pull Down Stair | |
| Full | |
| Vaulted/Cathedral Ceilings, Skylight(s) | |
| Range, Microwave, Dishwasher, Refrigerator, Dryer, Disposal | |
| Not in DB | |
| — | |
| — | |
| — | |
| Wood Burning, Gas Starter |
Tax History
| Year | Property Taxes |
|---|---|
| 2014 | $4,828 |
Contact Agent
Nearby Similar Homes
Nearby Sold Comparables
Contact Agent
Listing Provided By
RE/MAX Plaza

