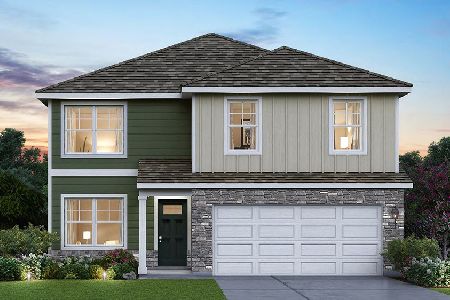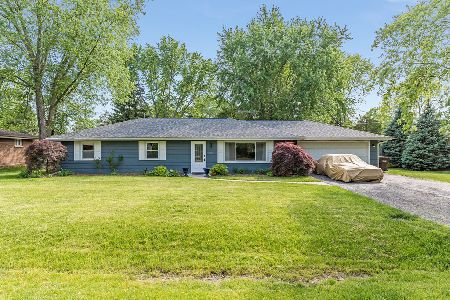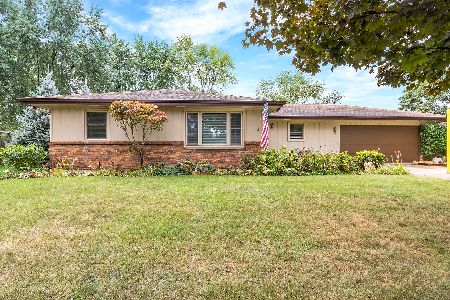3017 Galena Drive, Joliet, Illinois 60435
$260,000
|
Sold
|
|
| Status: | Closed |
| Sqft: | 1,492 |
| Cost/Sqft: | $194 |
| Beds: | 3 |
| Baths: | 2 |
| Year Built: | 1973 |
| Property Taxes: | $2,243 |
| Days On Market: | 296 |
| Lot Size: | 0,48 |
Description
3017 Galena Dr. in Joliet is a ranch home ready for you to move in and make your home. This home features 3 beds, 1.5 baths, with 1700 sq. ft. of finished living space. As you enter the home, you will be met wiht a large living room, great for relaxing. From there head in to the dining room which is right off the kitchen, with plenty of space for entertaining. There is even a family room of the kitchen, and a 1/2 bath for when guests are over. 3 bedrooms in the in the back of the home share a full bath. Plus, the partial basement is mostly finished, perfect for an office or game room. The back yard is spacious and is fenced in, with a shed. And don't forget the 2 car garage and Miami stone around the home. Come check out this home today. This sale is based on completion of a prior transaction.
Property Specifics
| Single Family | |
| — | |
| — | |
| 1973 | |
| — | |
| — | |
| No | |
| 0.48 |
| Will | |
| — | |
| — / Not Applicable | |
| — | |
| — | |
| — | |
| 12332964 | |
| 0603243020120000 |
Property History
| DATE: | EVENT: | PRICE: | SOURCE: |
|---|---|---|---|
| 2 Jun, 2025 | Sold | $260,000 | MRED MLS |
| 12 Apr, 2025 | Under contract | $289,900 | MRED MLS |
| 8 Apr, 2025 | Listed for sale | $289,900 | MRED MLS |
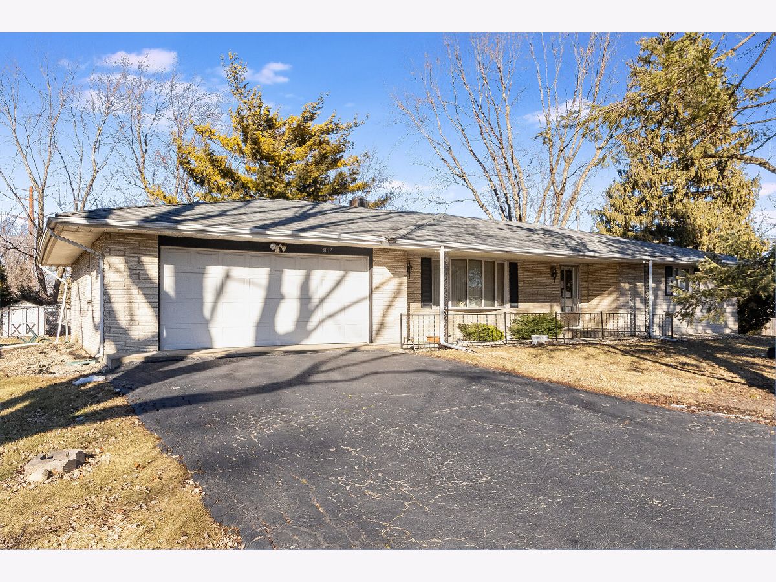
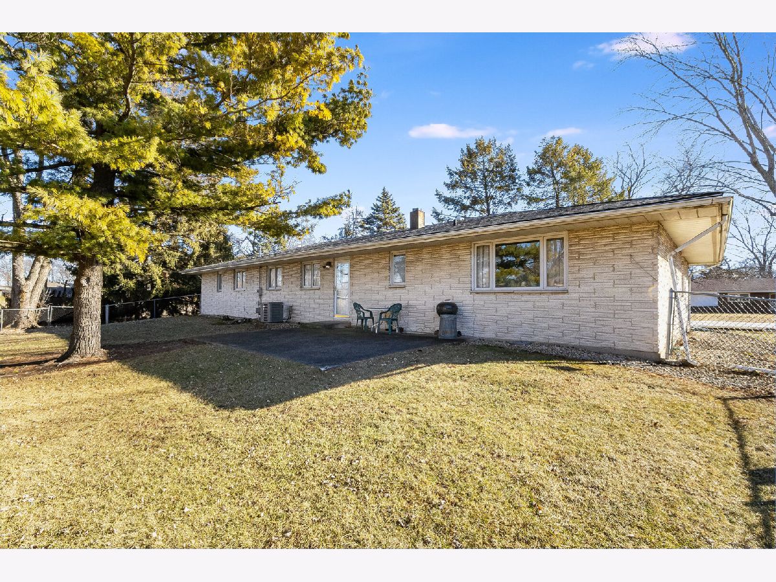
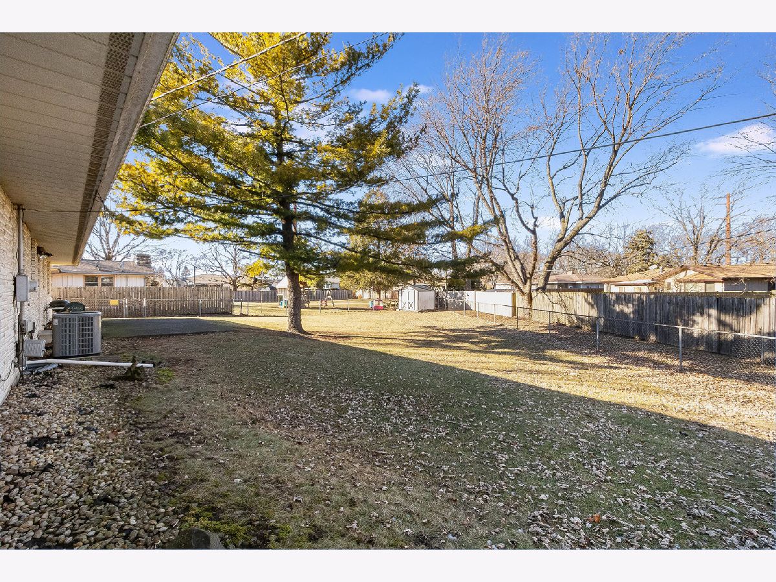
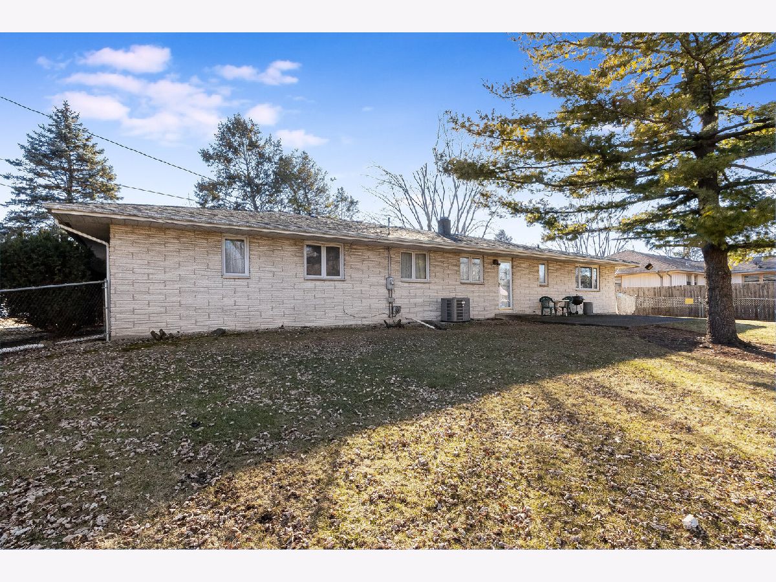
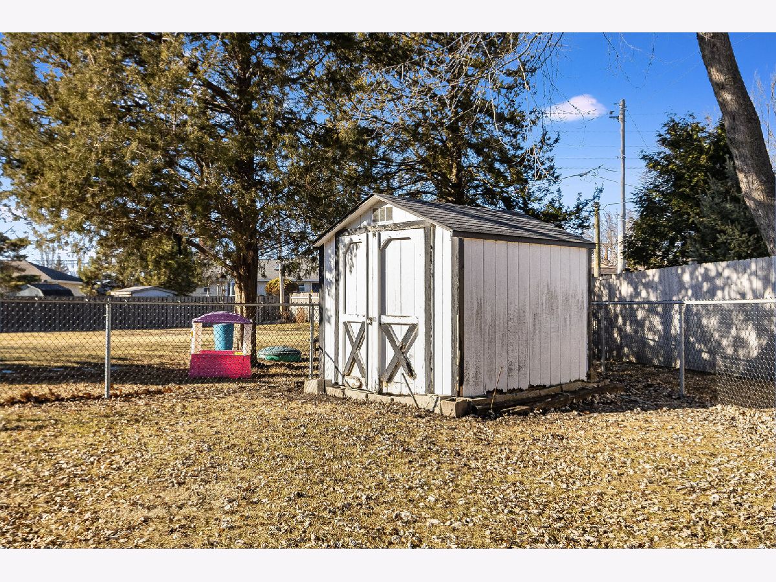
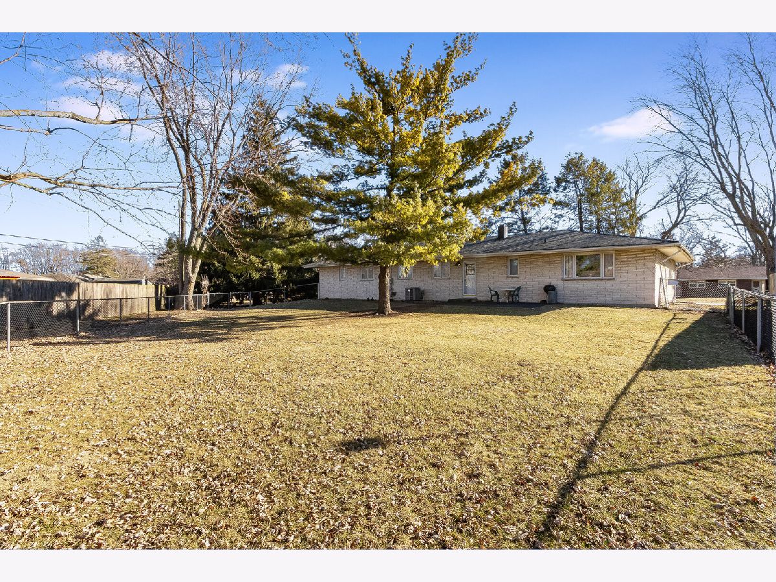
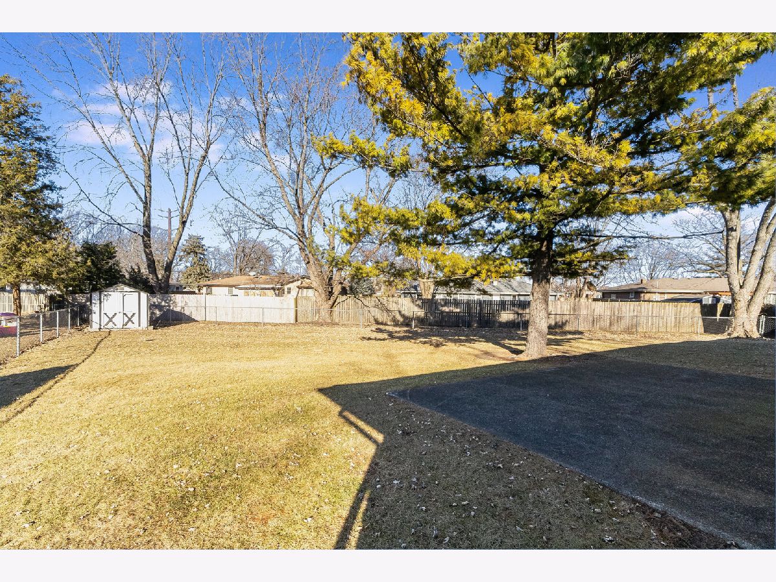
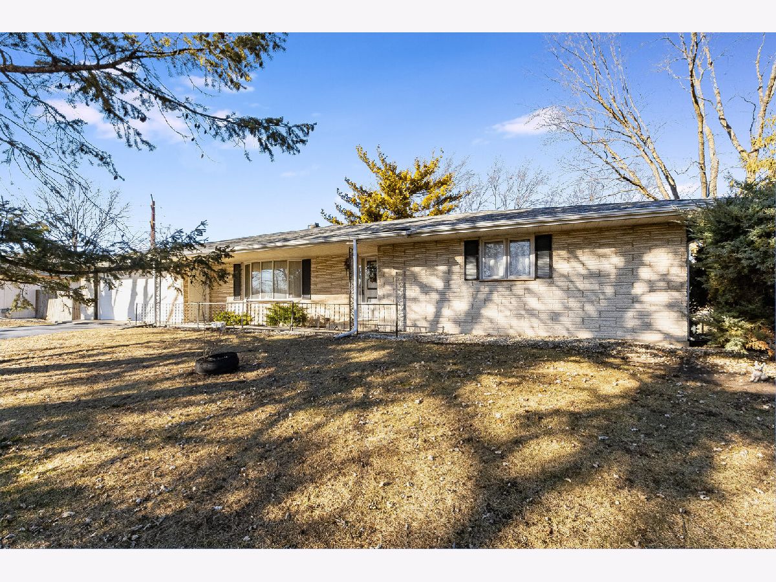
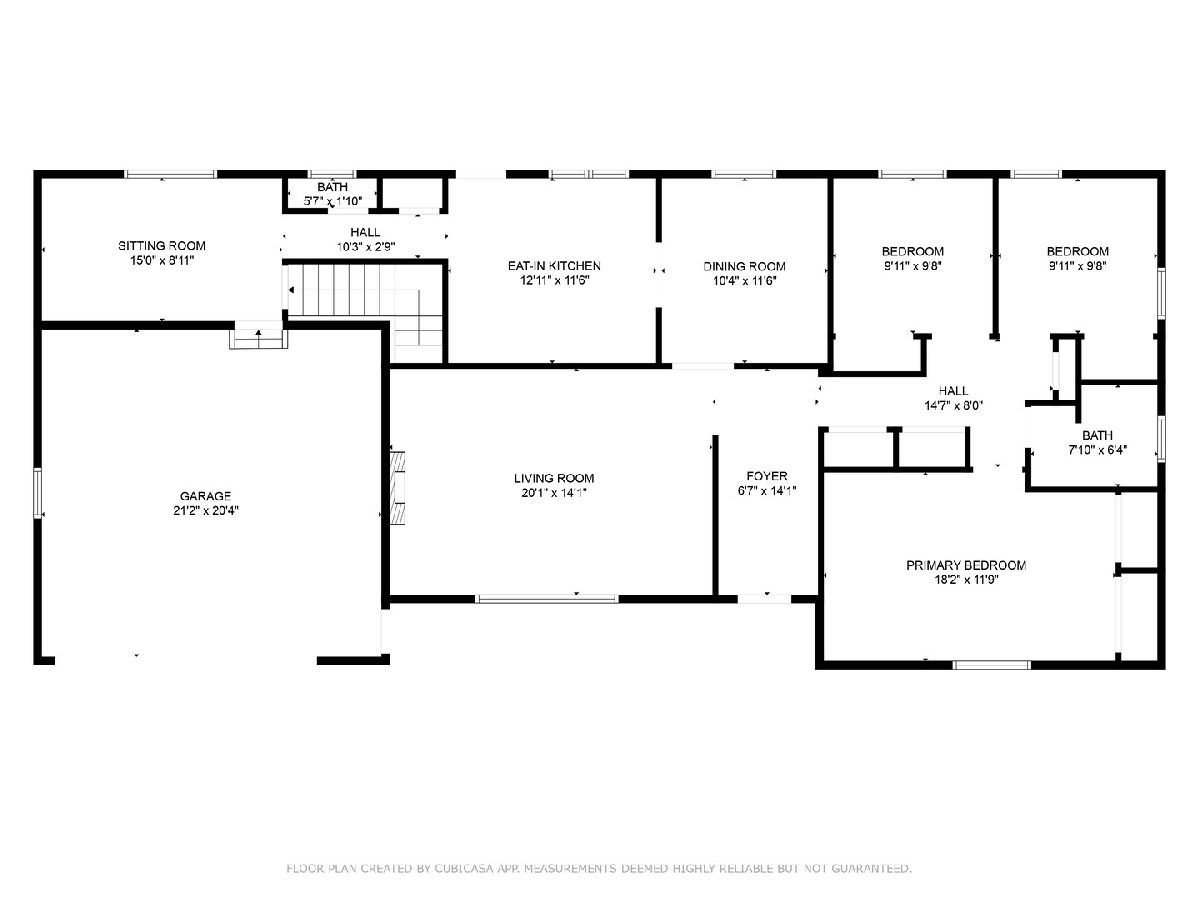
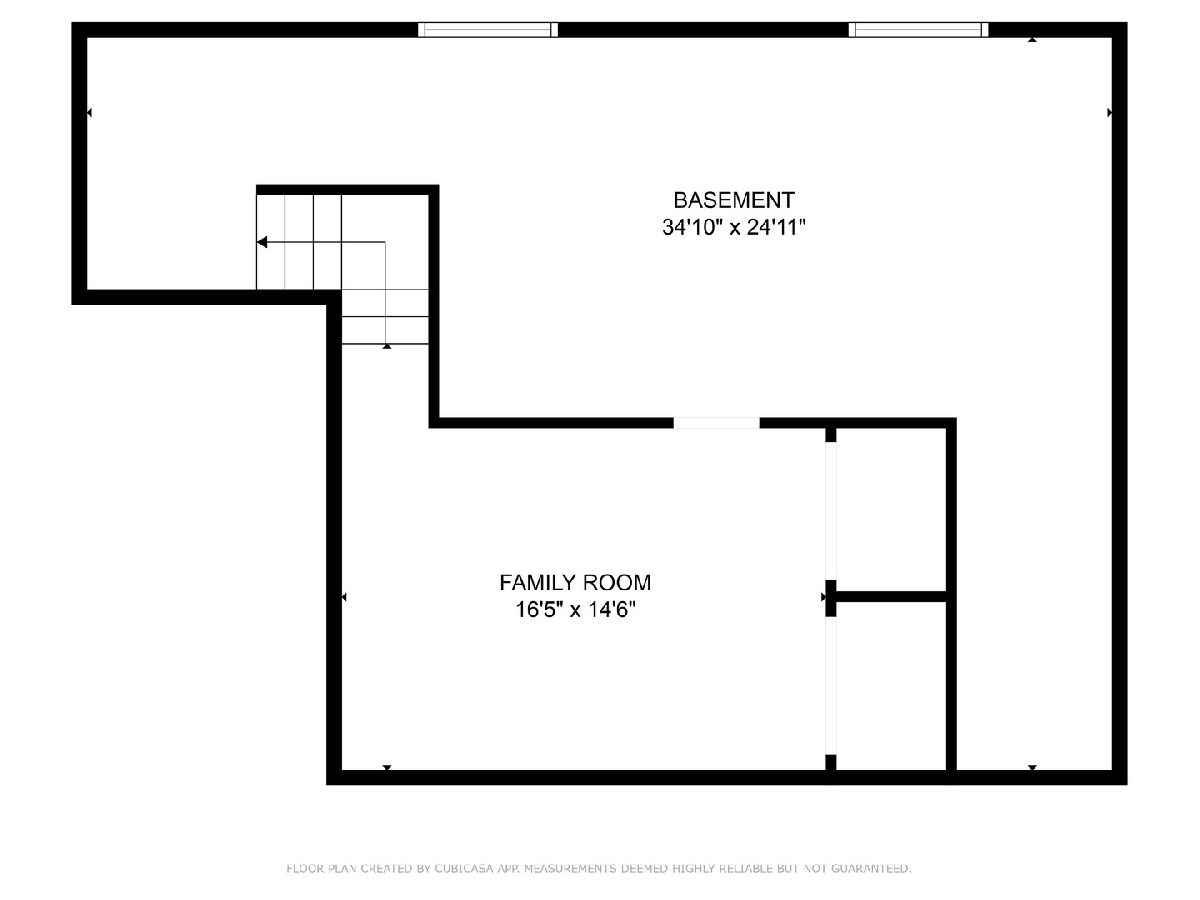
Room Specifics
Total Bedrooms: 3
Bedrooms Above Ground: 3
Bedrooms Below Ground: 0
Dimensions: —
Floor Type: —
Dimensions: —
Floor Type: —
Full Bathrooms: 2
Bathroom Amenities: —
Bathroom in Basement: 0
Rooms: —
Basement Description: —
Other Specifics
| 2 | |
| — | |
| — | |
| — | |
| — | |
| 195X10X251X183 | |
| — | |
| — | |
| — | |
| — | |
| Not in DB | |
| — | |
| — | |
| — | |
| — |
Tax History
| Year | Property Taxes |
|---|---|
| 2025 | $2,243 |
Contact Agent
Nearby Similar Homes
Nearby Sold Comparables
Contact Agent
Listing Provided By
O'Neil Property Group, LLC

