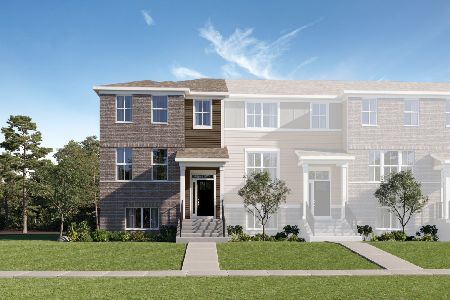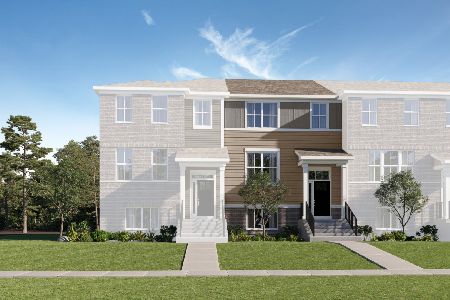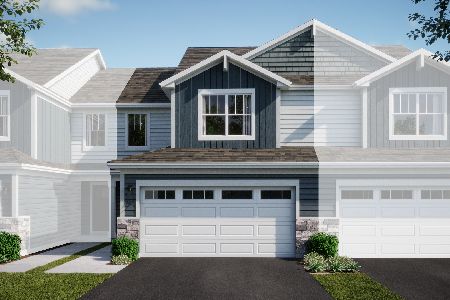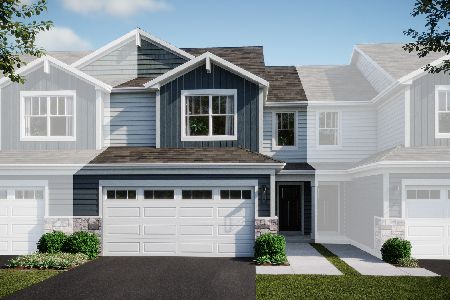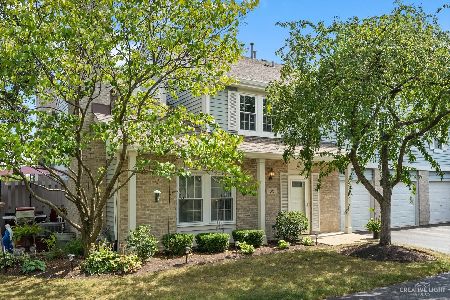3018 Anton Drive, Aurora, Illinois 60504
$174,000
|
Sold
|
|
| Status: | Closed |
| Sqft: | 1,455 |
| Cost/Sqft: | $134 |
| Beds: | 2 |
| Baths: | 2 |
| Year Built: | 1990 |
| Property Taxes: | $4,017 |
| Days On Market: | 2083 |
| Lot Size: | 0,00 |
Description
Move-in Ready Wonderful Town Home in Oakhurst! Close to Expressways, Shopping, Restaurants and near Downtown Naperville. This Townhome has a new roof, wood laminate flooring, new furnace, central air and all brand new stainless steel appliances! It also features a two story Living Room with Fireplace. Large Kitchen with Pantry, Breakfast Area with loads of natural light, Formal Dining Room, Master Bedroom with vaulted ceilings, fan and a large walk-in closet! The Loft Area has a closet and overlooks the two story fireplace that could be a great Office or 3rd Bedroom. This End Unit is tucked away in a private spot with a patio and has abundant open space and a two car garage with storage. The Oakhurst Preserve and park are nearby and tennis and volleyball are just a short walk! Pool memberships are available for purchase!
Property Specifics
| Condos/Townhomes | |
| 2 | |
| — | |
| 1990 | |
| None | |
| — | |
| No | |
| — |
| Du Page | |
| Townes Of Oakhurst | |
| 205 / Monthly | |
| Exterior Maintenance,Lawn Care,Snow Removal | |
| Public | |
| Public Sewer | |
| 10710335 | |
| 0729115077 |
Nearby Schools
| NAME: | DISTRICT: | DISTANCE: | |
|---|---|---|---|
|
Grade School
Mccarty Elementary School |
204 | — | |
|
Middle School
Fischer Middle School |
204 | Not in DB | |
|
High School
Waubonsie Valley High School |
204 | Not in DB | |
Property History
| DATE: | EVENT: | PRICE: | SOURCE: |
|---|---|---|---|
| 17 Jul, 2012 | Sold | $115,000 | MRED MLS |
| 2 May, 2012 | Under contract | $124,800 | MRED MLS |
| 26 Mar, 2012 | Listed for sale | $124,800 | MRED MLS |
| 19 Jun, 2020 | Sold | $174,000 | MRED MLS |
| 10 May, 2020 | Under contract | $195,000 | MRED MLS |
| 9 May, 2020 | Listed for sale | $195,000 | MRED MLS |
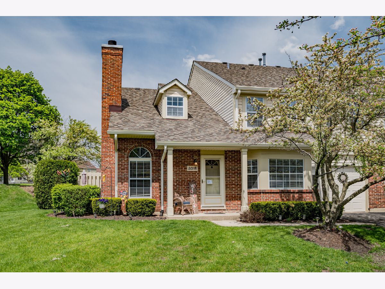
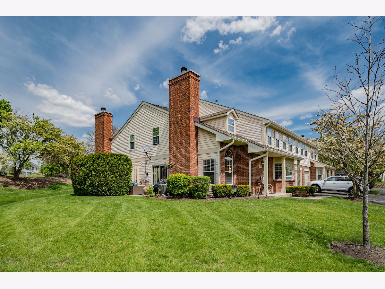
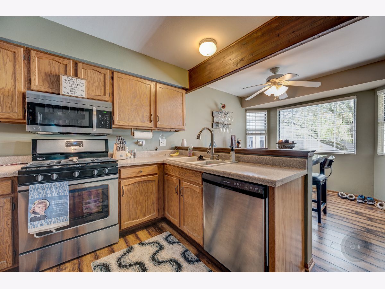
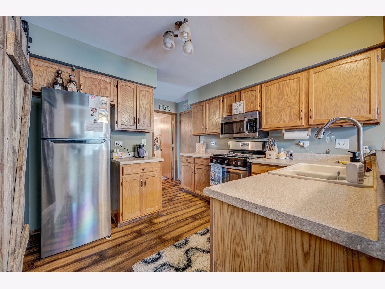
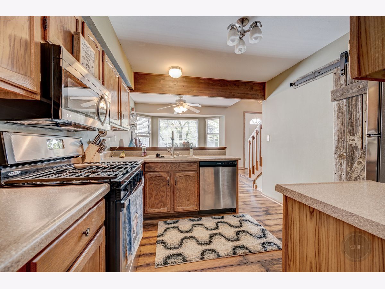
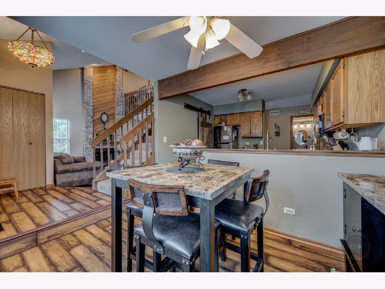
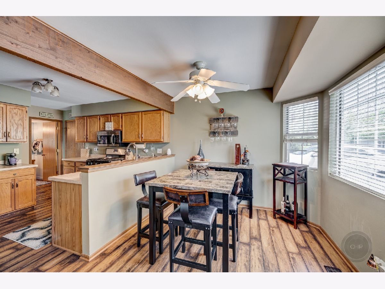
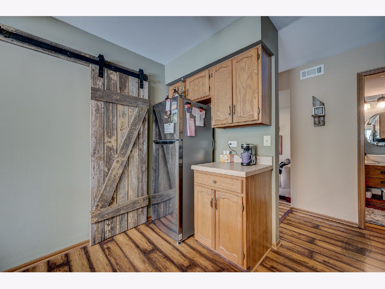
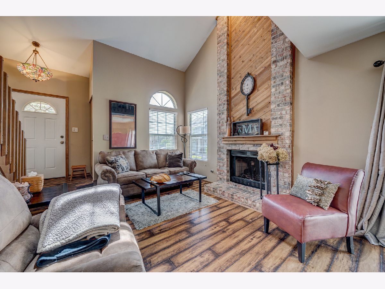
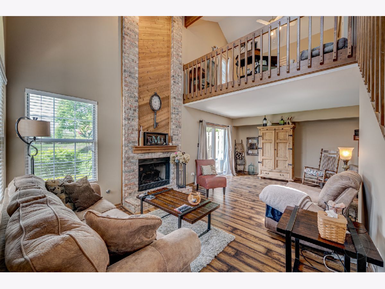
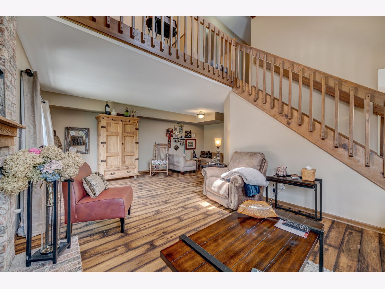
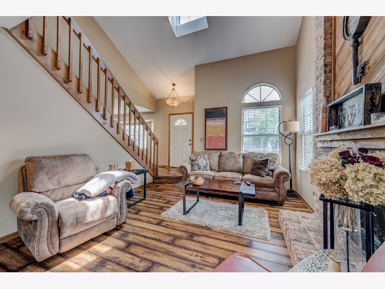
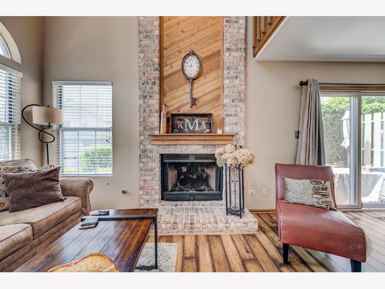
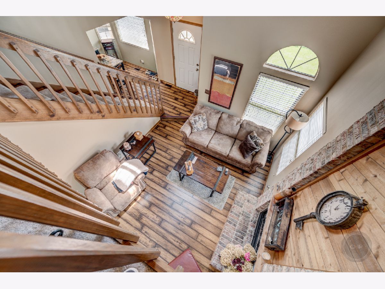
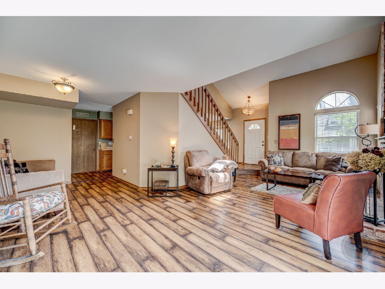
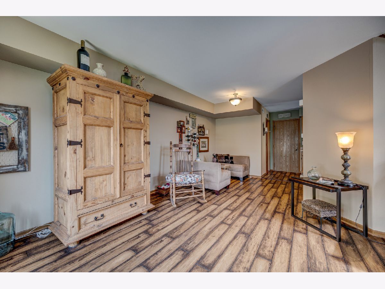
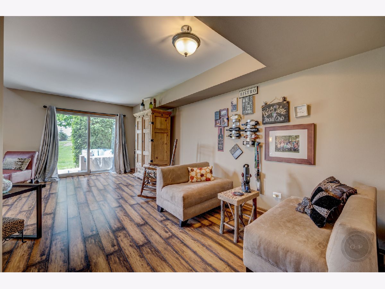
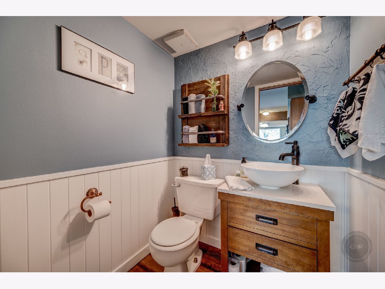
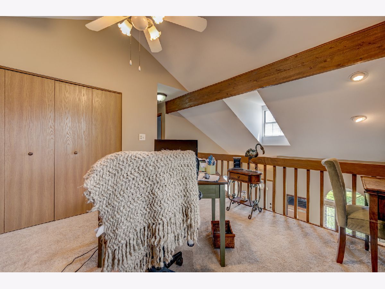
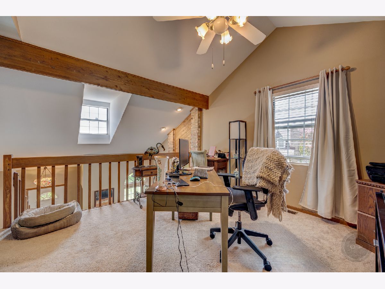
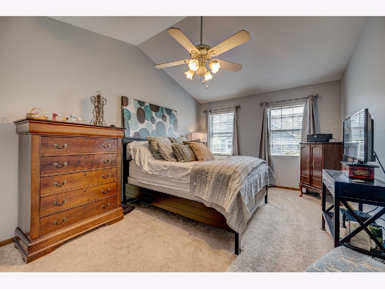
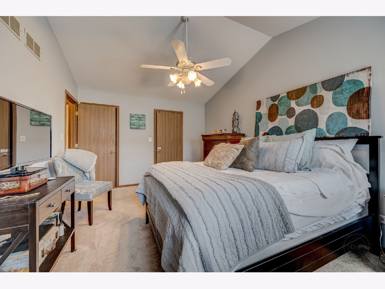
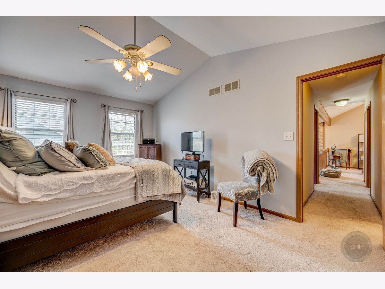
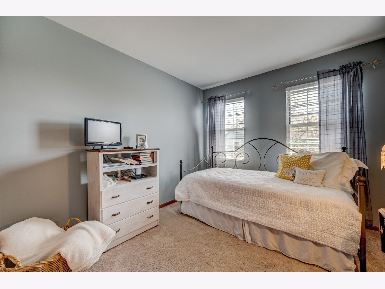
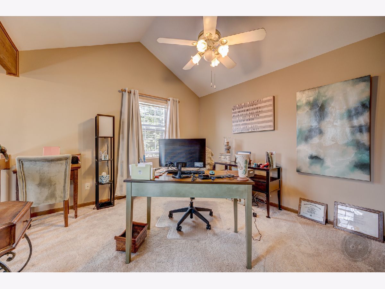
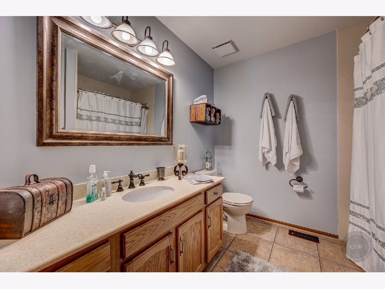
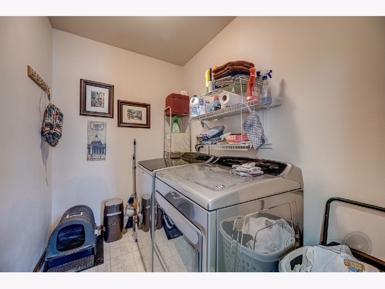
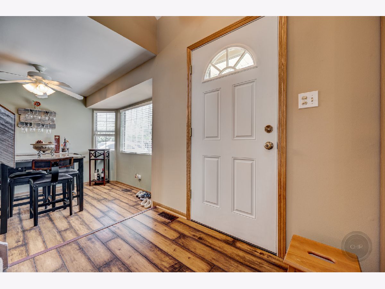
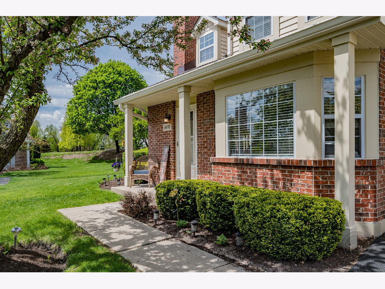
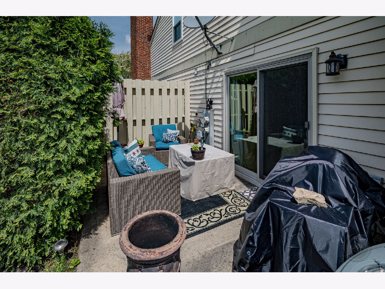
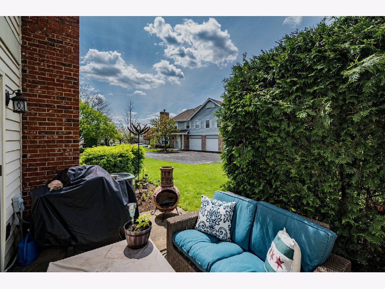
Room Specifics
Total Bedrooms: 2
Bedrooms Above Ground: 2
Bedrooms Below Ground: 0
Dimensions: —
Floor Type: Carpet
Full Bathrooms: 2
Bathroom Amenities: —
Bathroom in Basement: 0
Rooms: Breakfast Room,Foyer,Loft
Basement Description: None
Other Specifics
| 1 | |
| Concrete Perimeter | |
| Asphalt | |
| End Unit | |
| — | |
| COMMON | |
| — | |
| None | |
| Vaulted/Cathedral Ceilings | |
| Range, Microwave, Dishwasher, Refrigerator, Disposal, Stainless Steel Appliance(s) | |
| Not in DB | |
| — | |
| — | |
| — | |
| Wood Burning |
Tax History
| Year | Property Taxes |
|---|---|
| 2012 | $3,796 |
| 2020 | $4,017 |
Contact Agent
Nearby Similar Homes
Nearby Sold Comparables
Contact Agent
Listing Provided By
RE/MAX of Naperville

