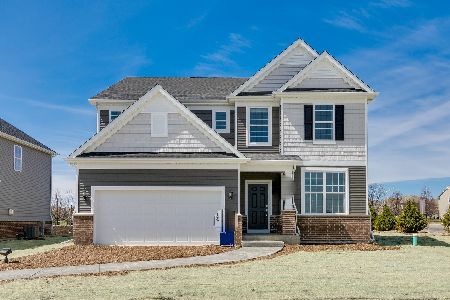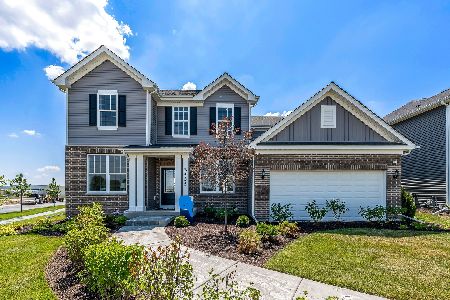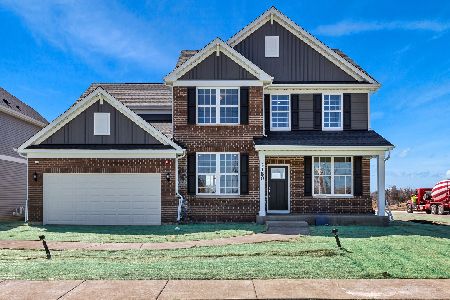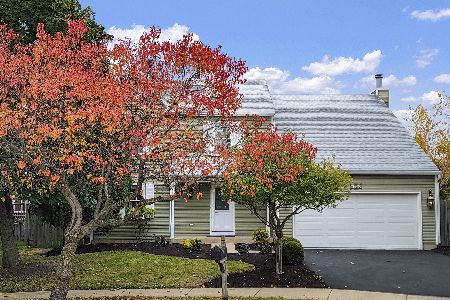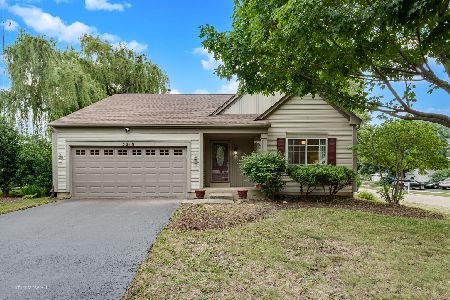3018 Coastal Drive, Aurora, Illinois 60503
$252,500
|
Sold
|
|
| Status: | Closed |
| Sqft: | 0 |
| Cost/Sqft: | — |
| Beds: | 3 |
| Baths: | 3 |
| Year Built: | 1997 |
| Property Taxes: | $6,079 |
| Days On Market: | 2814 |
| Lot Size: | 0,17 |
Description
Harbor Springs Ranch with so many Features! Move right in, nothing additional to do here! Shows like a Model. Light and Bright Great Room with Brick Fireplace opening to the spacious Kitchen with Granite Counters, Back-Splash, Upgraded Stainless Steel Appliances, Pantry and Breakfast Bar. Plenty of Table Space as well looking out to the Patio with Fire Pit and Fenced Yard! Hardwood Flooring over most of the Main Floor. Large Master Bedroom with Ceiling Fan and Private Bath. Second Full Bath near the other Two Bedrooms. Basement has a Finished Room that could be used as a Recreation Area, including a 1/2 Bath! Plenty of Storage. Main Floor Laundry! 2 Car Garage! You will NOT be Disappointed!
Property Specifics
| Single Family | |
| — | |
| Ranch | |
| 1997 | |
| Partial | |
| — | |
| No | |
| 0.17 |
| Will | |
| Harbor Springs | |
| 269 / Annual | |
| None | |
| Public | |
| Public Sewer | |
| 09943717 | |
| 0701051030080000 |
Nearby Schools
| NAME: | DISTRICT: | DISTANCE: | |
|---|---|---|---|
|
Grade School
Homestead Elementary School |
308 | — | |
|
High School
Oswego East High School |
308 | Not in DB | |
Property History
| DATE: | EVENT: | PRICE: | SOURCE: |
|---|---|---|---|
| 30 Jun, 2015 | Sold | $206,000 | MRED MLS |
| 20 May, 2015 | Under contract | $209,900 | MRED MLS |
| 15 May, 2015 | Listed for sale | $209,900 | MRED MLS |
| 29 Jun, 2018 | Sold | $252,500 | MRED MLS |
| 17 May, 2018 | Under contract | $254,900 | MRED MLS |
| 9 May, 2018 | Listed for sale | $254,900 | MRED MLS |
| 23 Sep, 2025 | Sold | $378,000 | MRED MLS |
| 19 Jul, 2025 | Under contract | $389,000 | MRED MLS |
| 10 Jul, 2025 | Listed for sale | $389,000 | MRED MLS |
| 12 Dec, 2025 | Under contract | $0 | MRED MLS |
| 2 Dec, 2025 | Listed for sale | $0 | MRED MLS |
Room Specifics
Total Bedrooms: 3
Bedrooms Above Ground: 3
Bedrooms Below Ground: 0
Dimensions: —
Floor Type: Hardwood
Dimensions: —
Floor Type: Hardwood
Full Bathrooms: 3
Bathroom Amenities: —
Bathroom in Basement: 1
Rooms: No additional rooms
Basement Description: Finished,Crawl
Other Specifics
| 2 | |
| Concrete Perimeter | |
| Asphalt | |
| Brick Paver Patio | |
| Corner Lot | |
| 68X102X66X103 | |
| — | |
| Full | |
| Vaulted/Cathedral Ceilings, Hardwood Floors, First Floor Bedroom, First Floor Laundry, First Floor Full Bath | |
| Range, Microwave, Dishwasher, Refrigerator, Washer, Dryer, Disposal | |
| Not in DB | |
| — | |
| — | |
| — | |
| Gas Log |
Tax History
| Year | Property Taxes |
|---|---|
| 2015 | $5,932 |
| 2018 | $6,079 |
| 2025 | $8,316 |
Contact Agent
Nearby Similar Homes
Contact Agent
Listing Provided By
Realty Representatives Inc

