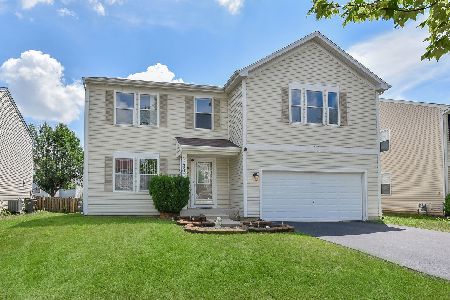3018 Fairfield Way, Montgomery, Illinois 60538
$246,000
|
Sold
|
|
| Status: | Closed |
| Sqft: | 1,904 |
| Cost/Sqft: | $131 |
| Beds: | 3 |
| Baths: | 3 |
| Year Built: | 2006 |
| Property Taxes: | $6,953 |
| Days On Market: | 2132 |
| Lot Size: | 0,22 |
Description
Great Location With A Peaceful View! This 3 bedroom, 2-1/2 bath, 1904 square foot home features an open layout that includes a 2-story tiled entry open to the soaring living room & attached dining room. Beautiful hardwood floors grace most of the first floor for easy care and clean up. Highlights include a generous family room adjacent to the eat-in kitchen that offers plenty of cabinets & counter space. Main floor also features a private office, half bath and laundry room. Relax in your spacious master suite with a vaulted ceiling and luxury bath with a soaker tub plus separate shower. The full finished basement offers plenty of additional living space for family gatherings, entertaining or play time and has easy care laminate wood flooring. Outside, a large fenced yard boasts an oversized multi-level deck that overlooks a vast open field. This move-in ready home has easy access to community amenities including ponds, parks, school, shopping, retail & nearby waterpark.
Property Specifics
| Single Family | |
| — | |
| — | |
| 2006 | |
| Full | |
| — | |
| No | |
| 0.22 |
| Kane | |
| Foxmoor | |
| 0 / Not Applicable | |
| None | |
| Public | |
| Public Sewer | |
| 10678415 | |
| 1435326005 |
Nearby Schools
| NAME: | DISTRICT: | DISTANCE: | |
|---|---|---|---|
|
Grade School
Mcdole Elementary School |
302 | — | |
|
Middle School
Harter Middle School |
302 | Not in DB | |
|
High School
Kaneland High School |
302 | Not in DB | |
Property History
| DATE: | EVENT: | PRICE: | SOURCE: |
|---|---|---|---|
| 14 May, 2020 | Sold | $246,000 | MRED MLS |
| 3 Apr, 2020 | Under contract | $250,000 | MRED MLS |
| 27 Mar, 2020 | Listed for sale | $250,000 | MRED MLS |
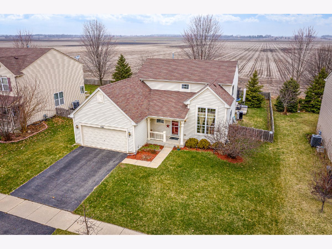
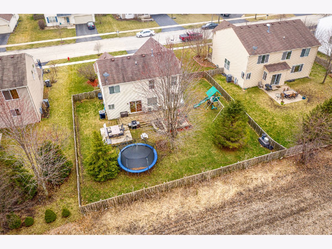
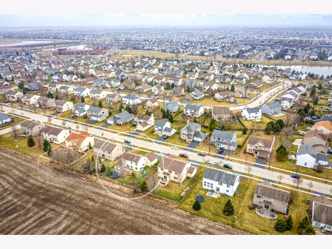
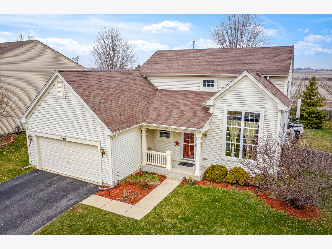
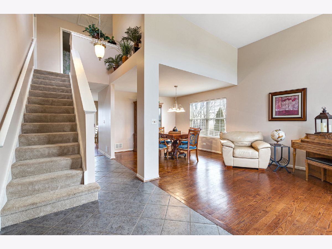
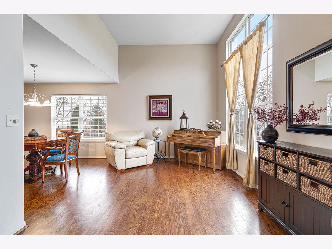
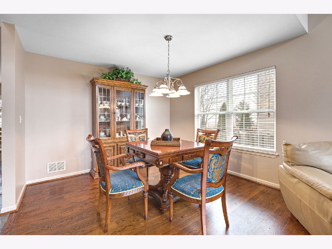
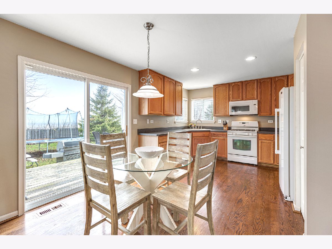
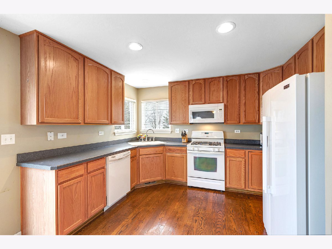
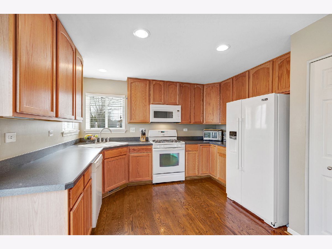
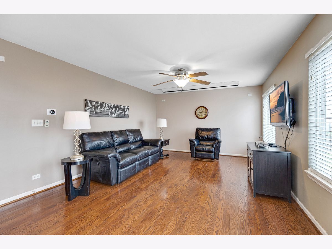
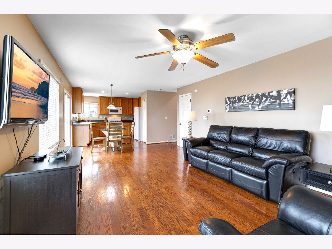
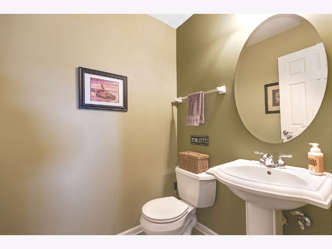
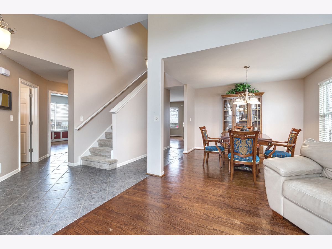
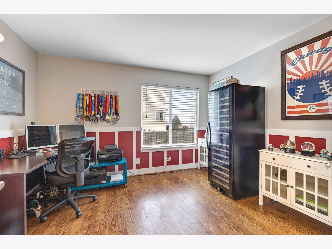
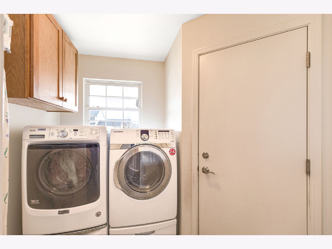
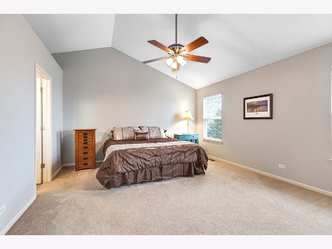
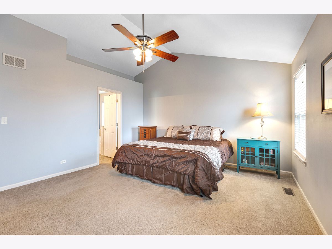
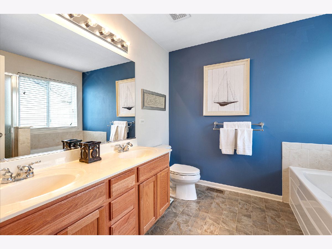
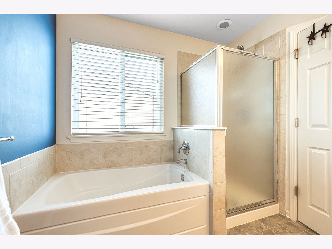
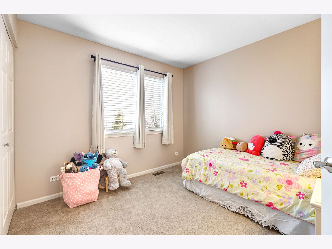
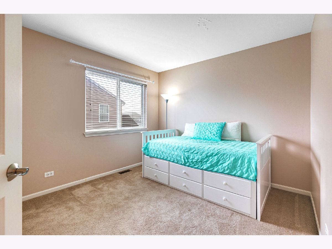
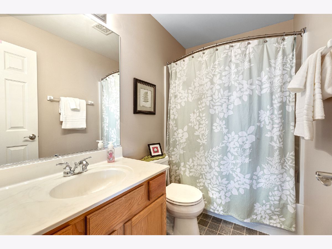
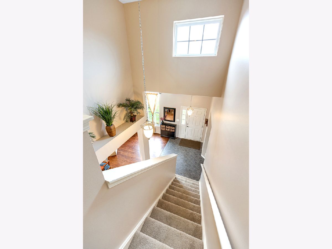
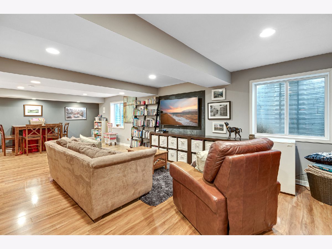
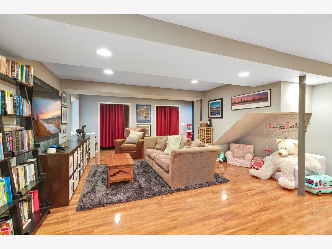
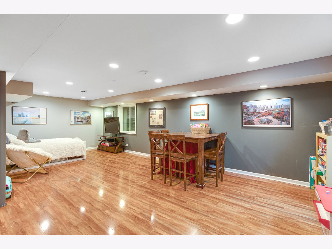
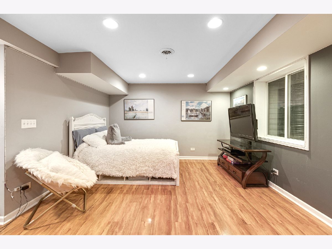
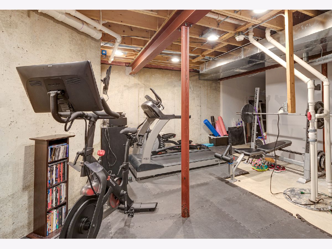
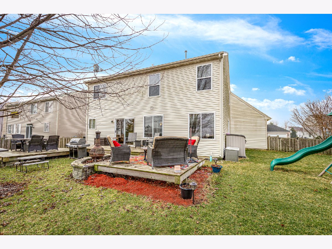
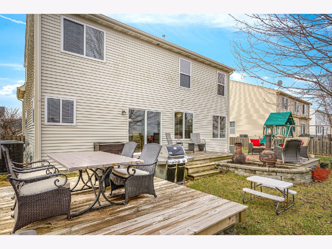
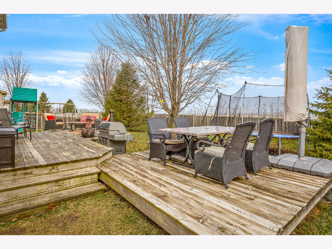
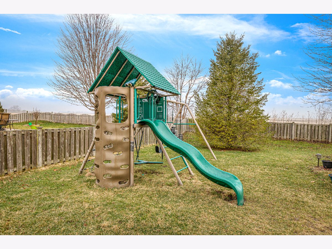
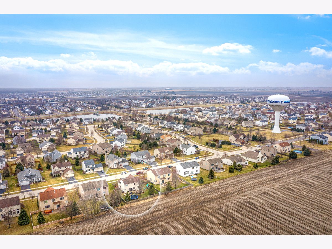
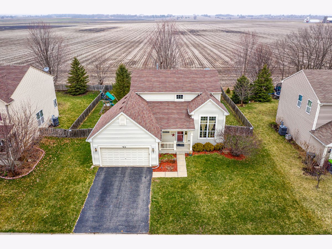
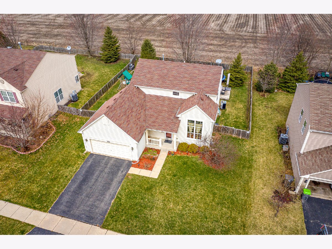
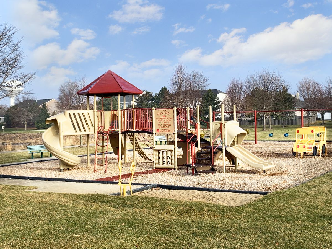
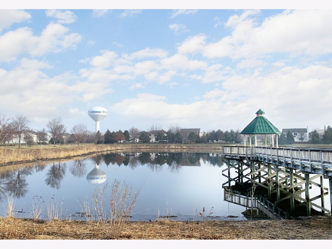
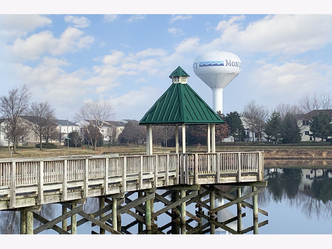
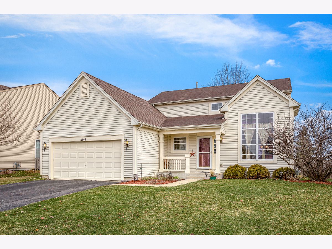
Room Specifics
Total Bedrooms: 3
Bedrooms Above Ground: 3
Bedrooms Below Ground: 0
Dimensions: —
Floor Type: Carpet
Dimensions: —
Floor Type: Carpet
Full Bathrooms: 3
Bathroom Amenities: Separate Shower,Double Sink,Soaking Tub
Bathroom in Basement: 0
Rooms: Office,Recreation Room,Family Room,Foyer
Basement Description: Finished
Other Specifics
| 2 | |
| Concrete Perimeter | |
| Asphalt | |
| Deck, Porch | |
| Fenced Yard | |
| 9583 | |
| — | |
| Full | |
| Vaulted/Cathedral Ceilings, Hardwood Floors, First Floor Laundry, Walk-In Closet(s) | |
| Range, Microwave, Dishwasher, Refrigerator, Disposal | |
| Not in DB | |
| Park, Lake, Curbs, Sidewalks, Street Lights, Street Paved | |
| — | |
| — | |
| — |
Tax History
| Year | Property Taxes |
|---|---|
| 2020 | $6,953 |
Contact Agent
Nearby Similar Homes
Nearby Sold Comparables
Contact Agent
Listing Provided By
RE/MAX All Pro - Sugar Grove


