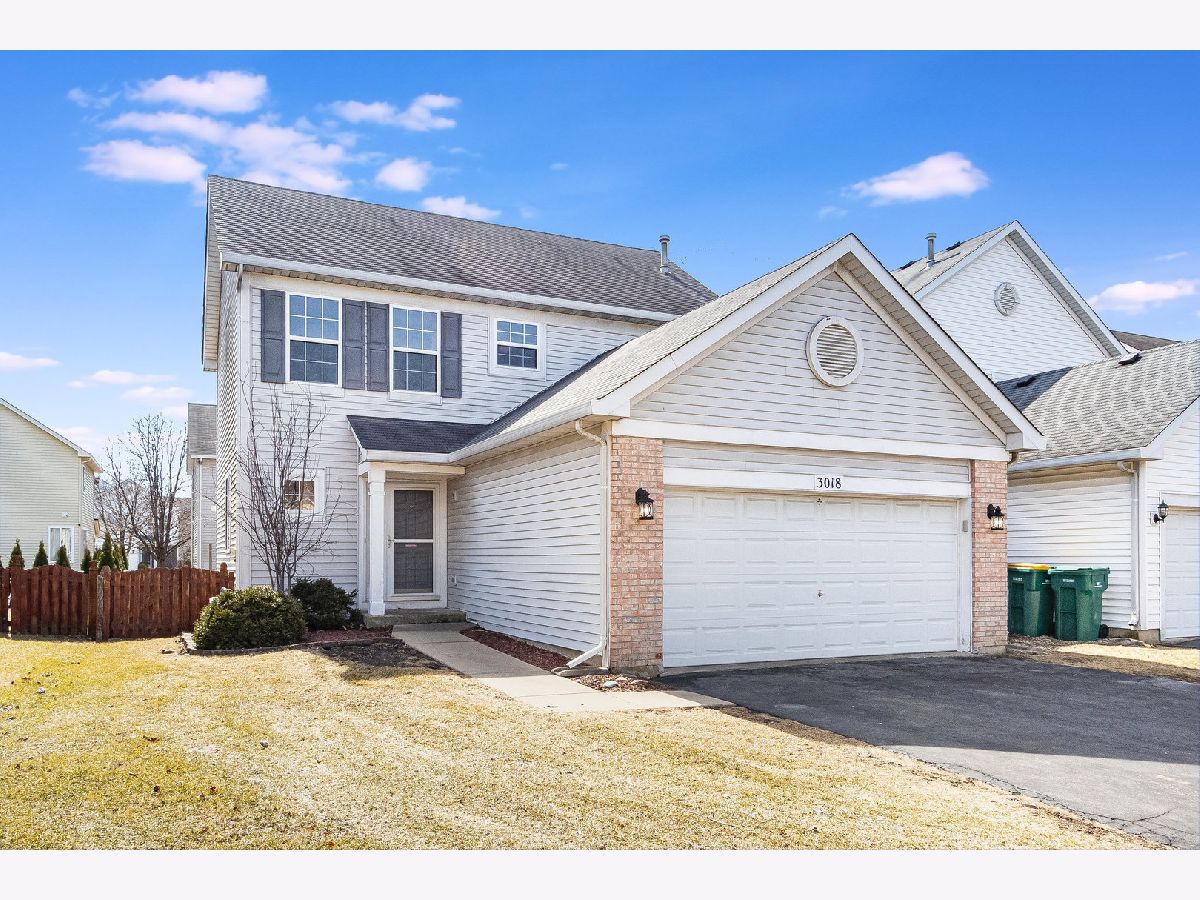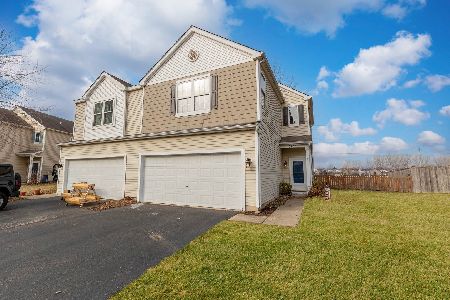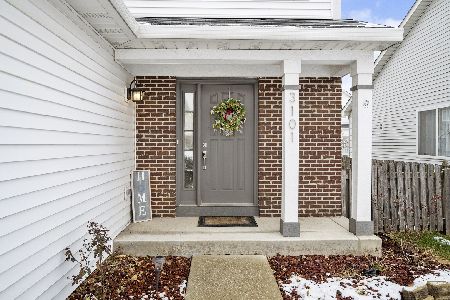3018 Nantucket Drive, Joliet, Illinois 60435
$329,900
|
Sold
|
|
| Status: | Closed |
| Sqft: | 1,612 |
| Cost/Sqft: | $198 |
| Beds: | 3 |
| Baths: | 3 |
| Year Built: | 2005 |
| Property Taxes: | $5,665 |
| Days On Market: | 321 |
| Lot Size: | 0,00 |
Description
Beautiful, Move in Ready, Home in Lakewood Falls: Pergola Floors on 1st Floor: Open Concept Dining Room, Living Room Combo: Lots of Natural Lighting: Spacious 3 Bedrooms: Master has Walk-in Closet: Master Bath includes Shower & Huge Tub: Tiled Bathrooms Throughout: Beautiful Full Finished Basement w/ Bar: Backyard boasts Large Pool w/ Cement Patio: Garage is Heated : Plainfield Schools! Close to I-55 & shopping!
Property Specifics
| Condos/Townhomes | |
| 2 | |
| — | |
| 2005 | |
| — | |
| — | |
| No | |
| — |
| Will | |
| Country Homes Of Lakewood Falls | |
| 250 / Annual | |
| — | |
| — | |
| — | |
| 12313689 | |
| 0603241120420000 |
Nearby Schools
| NAME: | DISTRICT: | DISTANCE: | |
|---|---|---|---|
|
Grade School
Crystal Lawns Elementary School |
202 | — | |
|
Middle School
Timber Ridge Middle School |
202 | Not in DB | |
|
High School
Plainfield Central High School |
202 | Not in DB | |
Property History
| DATE: | EVENT: | PRICE: | SOURCE: |
|---|---|---|---|
| 13 Aug, 2018 | Under contract | $0 | MRED MLS |
| 1 Aug, 2018 | Listed for sale | $0 | MRED MLS |
| 28 Apr, 2025 | Sold | $329,900 | MRED MLS |
| 28 Mar, 2025 | Under contract | $319,900 | MRED MLS |
| 14 Mar, 2025 | Listed for sale | $319,900 | MRED MLS |
















Room Specifics
Total Bedrooms: 3
Bedrooms Above Ground: 3
Bedrooms Below Ground: 0
Dimensions: —
Floor Type: —
Dimensions: —
Floor Type: —
Full Bathrooms: 3
Bathroom Amenities: Double Sink
Bathroom in Basement: 0
Rooms: —
Basement Description: —
Other Specifics
| 2 | |
| — | |
| — | |
| — | |
| — | |
| 1700 | |
| — | |
| — | |
| — | |
| — | |
| Not in DB | |
| — | |
| — | |
| — | |
| — |
Tax History
| Year | Property Taxes |
|---|---|
| 2025 | $5,665 |
Contact Agent
Nearby Similar Homes
Nearby Sold Comparables
Contact Agent
Listing Provided By
Kale Realty





