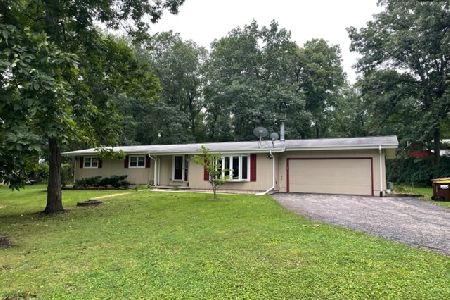3018 Woodcliff Drive, Marengo, Illinois 60152
$237,000
|
Sold
|
|
| Status: | Closed |
| Sqft: | 2,200 |
| Cost/Sqft: | $114 |
| Beds: | 4 |
| Baths: | 3 |
| Year Built: | 1977 |
| Property Taxes: | $6,780 |
| Days On Market: | 1985 |
| Lot Size: | 1,44 |
Description
Truly Amazing home on 1.4 Wooded Acres which allow for your own private wooded retreat, or also zoned for agriculture and/or livestock. 4 Pole barn is allowed on property.. Truly a Modern Home. Beautiful inside and out offering open floor plan with Chefs Kitchen including stainless appliances. Formal dining room, Large Family room features brick fireplace. Master suite includes awesome shower with multiple heads & body sprays. Enjoy the beautiful landscaping on either of the 2 patios or private deck. Some updating to do, but price reflects those.
Property Specifics
| Single Family | |
| — | |
| Tri-Level | |
| 1977 | |
| Partial,Walkout | |
| — | |
| No | |
| 1.44 |
| Mc Henry | |
| Millstream Woods | |
| 0 / Not Applicable | |
| None | |
| Private Well | |
| Septic-Private | |
| 10825026 | |
| 1217454005 |
Nearby Schools
| NAME: | DISTRICT: | DISTANCE: | |
|---|---|---|---|
|
Grade School
Locust Elementary School |
165 | — | |
|
Middle School
Marengo Community Middle School |
165 | Not in DB | |
|
High School
Marengo High School |
154 | Not in DB | |
Property History
| DATE: | EVENT: | PRICE: | SOURCE: |
|---|---|---|---|
| 30 Aug, 2013 | Sold | $230,000 | MRED MLS |
| 8 Jul, 2013 | Under contract | $245,000 | MRED MLS |
| — | Last price change | $246,000 | MRED MLS |
| 29 Apr, 2013 | Listed for sale | $246,000 | MRED MLS |
| 27 Oct, 2020 | Sold | $237,000 | MRED MLS |
| 30 Aug, 2020 | Under contract | $249,900 | MRED MLS |
| 19 Aug, 2020 | Listed for sale | $249,900 | MRED MLS |
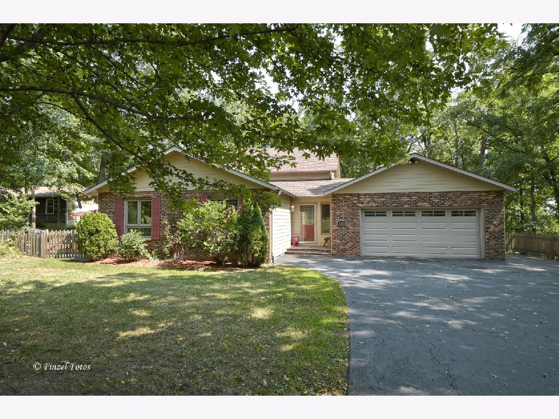
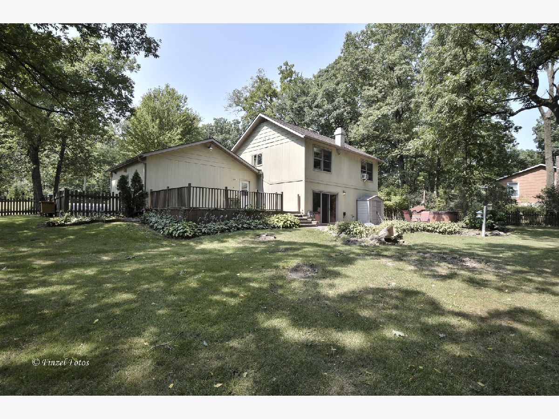
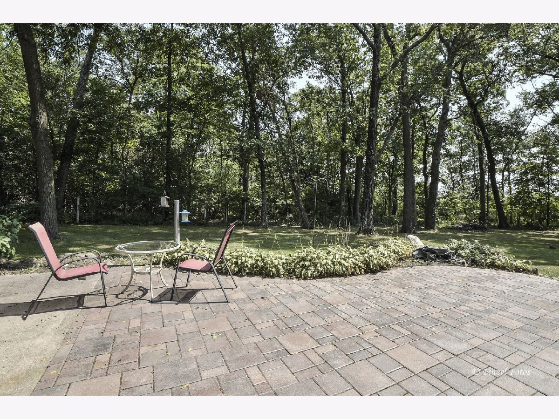
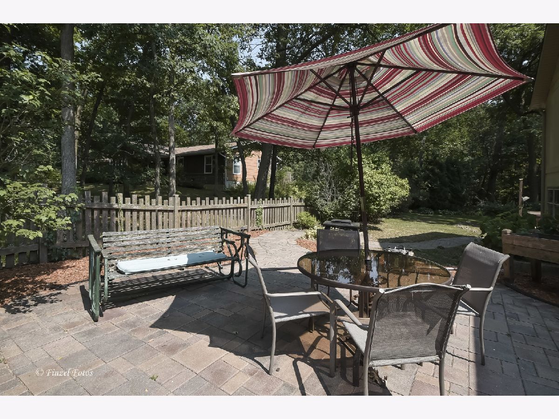
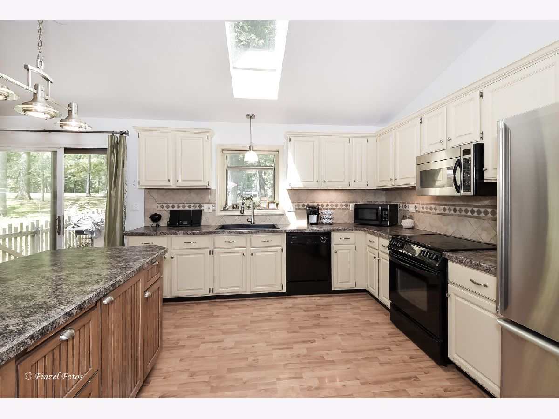
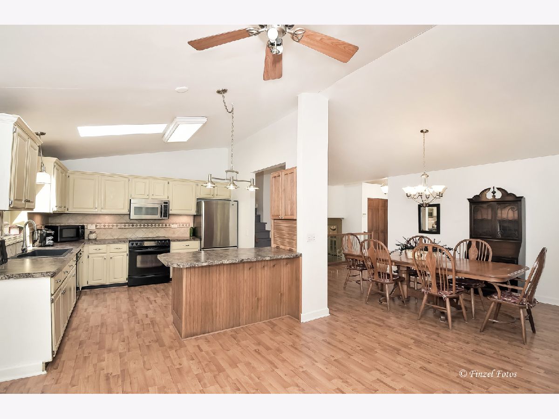
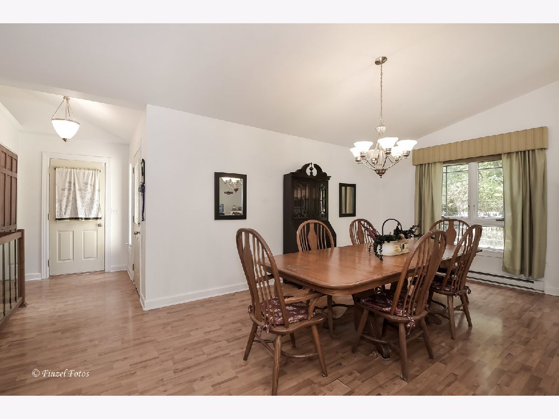
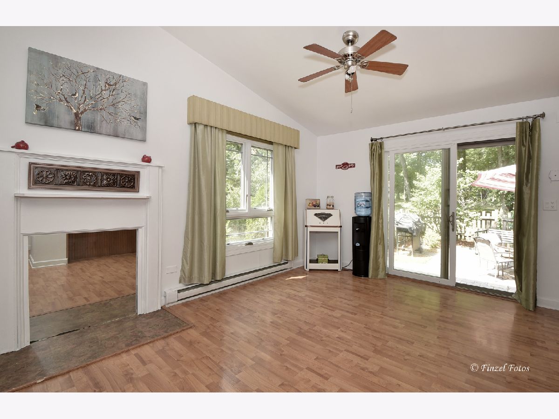
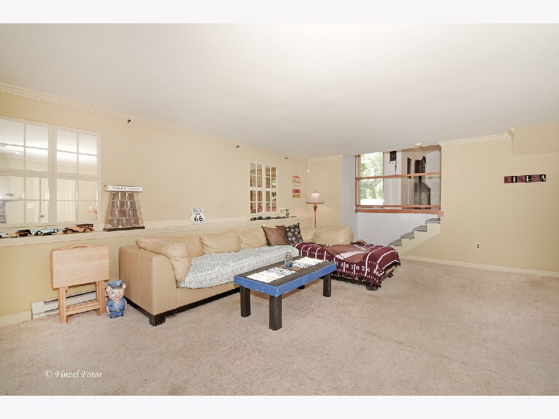
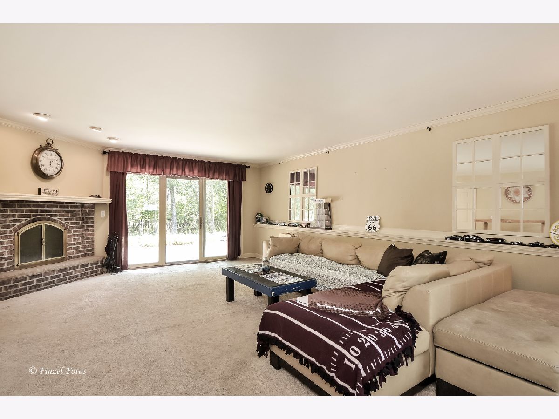
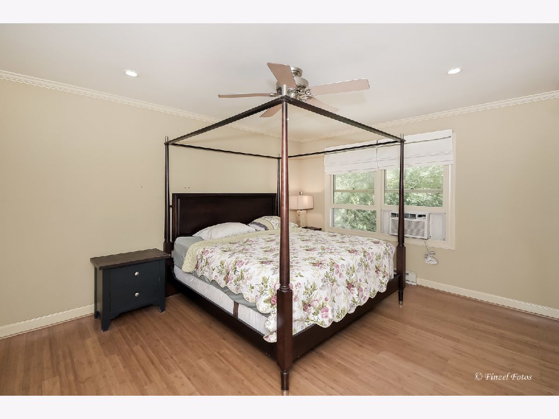
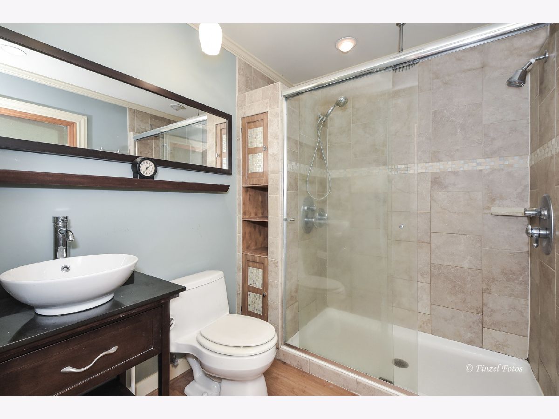
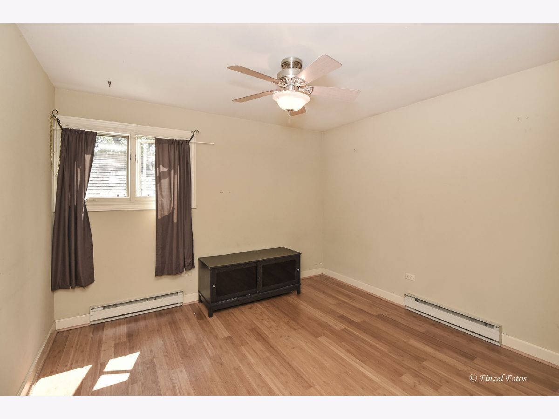
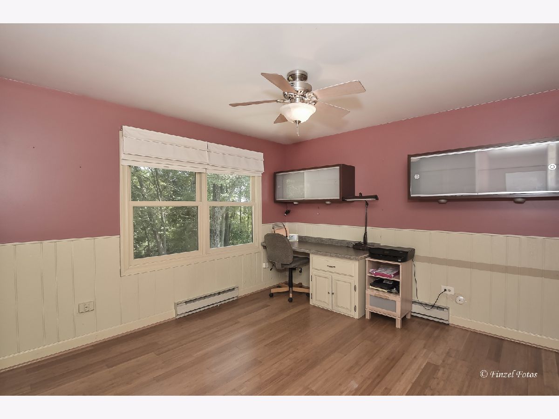
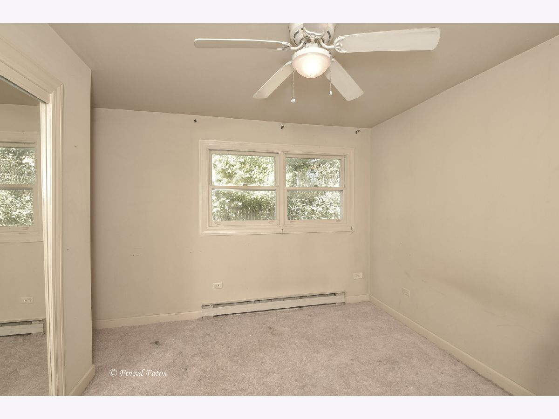
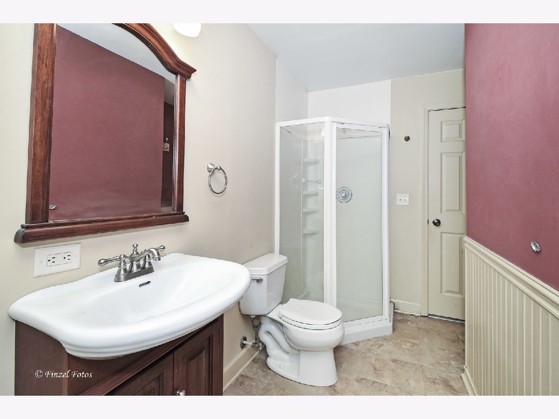
Room Specifics
Total Bedrooms: 4
Bedrooms Above Ground: 4
Bedrooms Below Ground: 0
Dimensions: —
Floor Type: Hardwood
Dimensions: —
Floor Type: Hardwood
Dimensions: —
Floor Type: Carpet
Full Bathrooms: 3
Bathroom Amenities: Separate Shower,Full Body Spray Shower,Double Shower
Bathroom in Basement: 1
Rooms: No additional rooms
Basement Description: Finished
Other Specifics
| 2 | |
| Concrete Perimeter | |
| Asphalt | |
| Deck, Patio, Hot Tub, Dog Run | |
| — | |
| 64800 | |
| Pull Down Stair,Unfinished | |
| Full | |
| Vaulted/Cathedral Ceilings, Skylight(s), Hot Tub, Hardwood Floors, Wood Laminate Floors, In-Law Arrangement | |
| Range, Dishwasher, Refrigerator, Washer, Dryer | |
| Not in DB | |
| — | |
| — | |
| — | |
| Wood Burning, Attached Fireplace Doors/Screen |
Tax History
| Year | Property Taxes |
|---|---|
| 2013 | $5,771 |
| 2020 | $6,780 |
Contact Agent
Nearby Similar Homes
Nearby Sold Comparables
Contact Agent
Listing Provided By
HOMESMART Connect LLC - Algonquin


