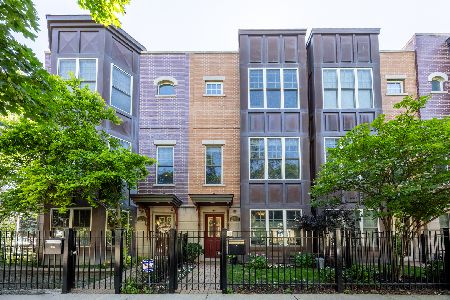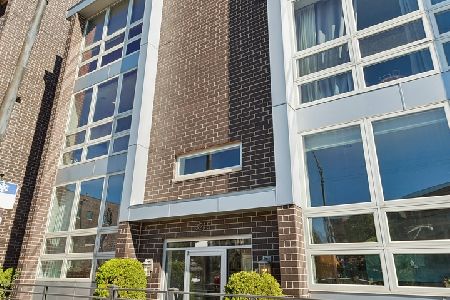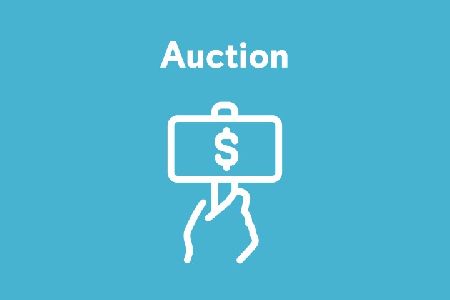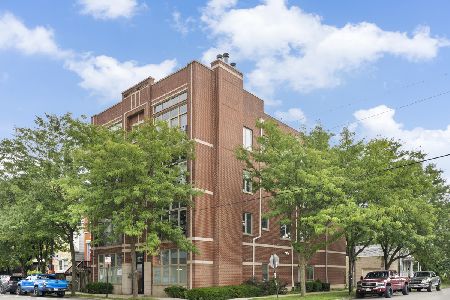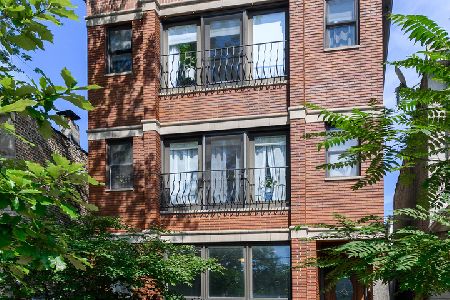3019 Cornelia Avenue, Avondale, Chicago, Illinois 60618
$574,000
|
Sold
|
|
| Status: | Closed |
| Sqft: | 2,904 |
| Cost/Sqft: | $198 |
| Beds: | 4 |
| Baths: | 4 |
| Year Built: | 2007 |
| Property Taxes: | $10,050 |
| Days On Market: | 2182 |
| Lot Size: | 0,00 |
Description
Gorgeous extra wide home, light-filled end unit Townhome at Cornelia Court. 4 Bedroom. 3.5 Bath in Avondale community, named one of the nation's hottest 10 neighborhoods. Bentley floor plan, Phase 1, Apx 3,000. sq. ft. w/custom Brazilian hardwood throughout. As you enter the 1st Fl you step onto stone heated foyer & are greeted by a Beautiful hardwood staircase that leads to the 2nd FL. Living, Dining, powder RM, large gourmet kitchen w/ island, SS appliances, cherry cabinets, Big private deck off kitchen. 3rd FL. Features a spacious, spa-like grand master bdrm suite w/17' ceilings & large walk-in closet. Bath has separate shower & whirlpool tub. Large bay windows throughout, Laundry Closet. Note: 1st FL Master Bed Room, private front yard, Honeycomb shades throughout, custom closets built out, attached finished 2.5 garage w/storage, amenities include extra communal green space, see pics, near retail shopping, parks, transportation & convenient to lots of restaurants & more.
Property Specifics
| Condos/Townhomes | |
| 3 | |
| — | |
| 2007 | |
| None | |
| BENTLEY | |
| No | |
| — |
| Cook | |
| Cornelia Court | |
| 229 / Monthly | |
| Water,Insurance,Exterior Maintenance,Scavenger,Snow Removal | |
| Lake Michigan | |
| Sewer-Storm | |
| 10524671 | |
| 13243050370000 |
Property History
| DATE: | EVENT: | PRICE: | SOURCE: |
|---|---|---|---|
| 10 Sep, 2016 | Listed for sale | $0 | MRED MLS |
| 6 Nov, 2019 | Sold | $574,000 | MRED MLS |
| 25 Sep, 2019 | Under contract | $575,000 | MRED MLS |
| 20 Sep, 2019 | Listed for sale | $575,000 | MRED MLS |
| 29 Aug, 2025 | Sold | $765,000 | MRED MLS |
| 30 Jul, 2025 | Under contract | $769,500 | MRED MLS |
| 18 Jul, 2025 | Listed for sale | $769,500 | MRED MLS |
Room Specifics
Total Bedrooms: 4
Bedrooms Above Ground: 4
Bedrooms Below Ground: 0
Dimensions: —
Floor Type: Carpet
Dimensions: —
Floor Type: Carpet
Dimensions: —
Floor Type: Carpet
Full Bathrooms: 4
Bathroom Amenities: Whirlpool,Separate Shower,Double Sink
Bathroom in Basement: 0
Rooms: Deck
Basement Description: None
Other Specifics
| 2.5 | |
| — | |
| Off Alley,Other | |
| Porch, Storms/Screens, End Unit | |
| Fenced Yard,Park Adjacent | |
| 1254 | |
| — | |
| Full | |
| Skylight(s), Hardwood Floors, First Floor Bedroom, First Floor Full Bath, Laundry Hook-Up in Unit, Walk-In Closet(s) | |
| Range, Microwave, Dishwasher, Refrigerator, Freezer, Disposal, Other | |
| Not in DB | |
| — | |
| — | |
| Park | |
| Gas Log |
Tax History
| Year | Property Taxes |
|---|---|
| 2019 | $10,050 |
| 2025 | $11,858 |
Contact Agent
Nearby Similar Homes
Nearby Sold Comparables
Contact Agent
Listing Provided By
Baird & Warner

