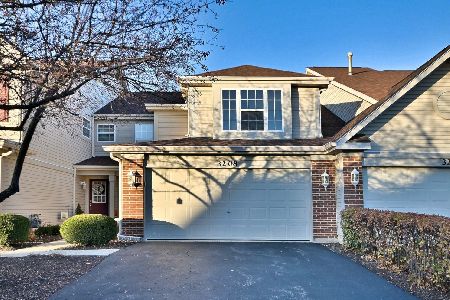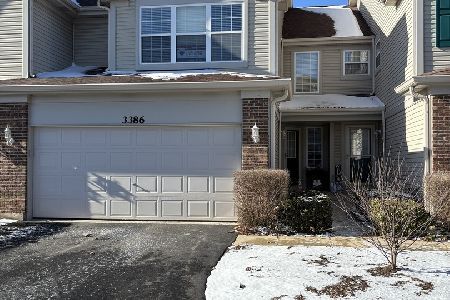3019 Langston Circle, St Charles, Illinois 60175
$169,000
|
Sold
|
|
| Status: | Closed |
| Sqft: | 1,638 |
| Cost/Sqft: | $106 |
| Beds: | 3 |
| Baths: | 3 |
| Year Built: | 2002 |
| Property Taxes: | $4,312 |
| Days On Market: | 4649 |
| Lot Size: | 0,00 |
Description
Fantastic 2 story townhome - 3 bedrooms, 2.1 baths plus a loft! Upgrades galore. Newer kitchen appliances, 42" cabinets, 9' ceilings, gorgeous wood laminate flooring, white trim, 6 panel doors, upgraded light fixtures. Ready for surround sound; wiring in place. Master has double closets and private bath! Loft area perfect for office! 2 car garage! Close to park, playground and splashpark! You'll be amazed!!
Property Specifics
| Condos/Townhomes | |
| 2 | |
| — | |
| 2002 | |
| None | |
| GLDN PLAIN | |
| No | |
| — |
| Kane | |
| Harvest Hills | |
| 195 / Monthly | |
| Insurance,Exterior Maintenance,Lawn Care,Snow Removal | |
| Public | |
| Public Sewer | |
| 08334129 | |
| 0932179028 |
Property History
| DATE: | EVENT: | PRICE: | SOURCE: |
|---|---|---|---|
| 28 Oct, 2009 | Sold | $194,500 | MRED MLS |
| 13 Aug, 2009 | Under contract | $199,800 | MRED MLS |
| 21 Jul, 2009 | Listed for sale | $199,800 | MRED MLS |
| 22 Jun, 2013 | Sold | $169,000 | MRED MLS |
| 24 May, 2013 | Under contract | $174,000 | MRED MLS |
| 4 May, 2013 | Listed for sale | $174,000 | MRED MLS |
Room Specifics
Total Bedrooms: 3
Bedrooms Above Ground: 3
Bedrooms Below Ground: 0
Dimensions: —
Floor Type: Carpet
Dimensions: —
Floor Type: Carpet
Full Bathrooms: 3
Bathroom Amenities: —
Bathroom in Basement: 0
Rooms: Loft
Basement Description: Slab
Other Specifics
| 2 | |
| — | |
| — | |
| Patio | |
| — | |
| COMMON | |
| — | |
| Full | |
| Laundry Hook-Up in Unit | |
| Range, Microwave, Dishwasher, Refrigerator, Disposal | |
| Not in DB | |
| — | |
| — | |
| Bike Room/Bike Trails, Park, Tennis Court(s) | |
| — |
Tax History
| Year | Property Taxes |
|---|---|
| 2009 | $3,896 |
| 2013 | $4,312 |
Contact Agent
Nearby Similar Homes
Nearby Sold Comparables
Contact Agent
Listing Provided By
Keller Williams Fox Valley Realty





