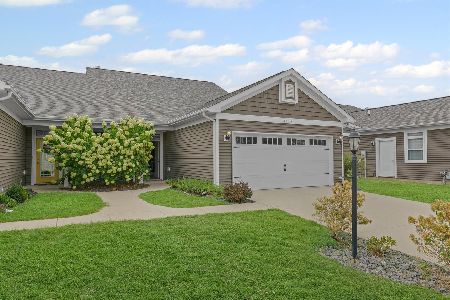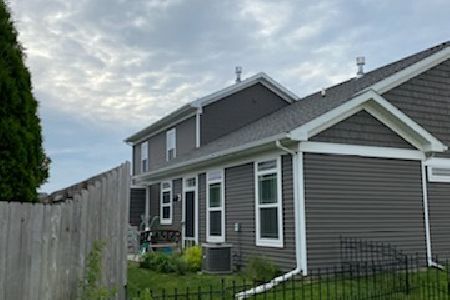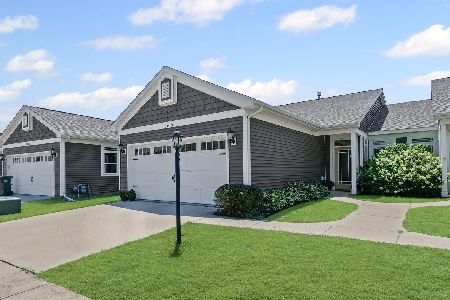3019 Stillwater Landing, Urbana, Illinois 61802
$200,000
|
Sold
|
|
| Status: | Closed |
| Sqft: | 1,360 |
| Cost/Sqft: | $147 |
| Beds: | 2 |
| Baths: | 3 |
| Year Built: | 2016 |
| Property Taxes: | $2,167 |
| Days On Market: | 1720 |
| Lot Size: | 0,00 |
Description
Ease of living in this no step, timeless townhome in Waters Edge Subdivision, situated next to Stone Creek and the Atkins Golf Club at the University of Illinois. Dramatic soaring ceiling in this open floor plan. The first floor features an open kitchen that is fully applianced with a wonderful color scheme of grey and white with an abundant amount of tall white cabinets. The dining area and great room feature a fireplace, vaulted ceilings, well-chosen light fixtures, and access to the lovely private deck out the back. The first-floor master suite includes a private bathroom that offers a spacious step in closet with an additional half bath and laundry area. Proceeding to the upstairs is an open loft area that is perfect for an office or exercise room, a spacious bedroom, full bath, and a fabulous storage closet for all your extras. Peace of mind maintenance includes new roof in 2021. Move right in and start enjoying your new home!
Property Specifics
| Condos/Townhomes | |
| 2 | |
| — | |
| 2016 | |
| None | |
| — | |
| No | |
| — |
| Champaign | |
| Water's Edge | |
| 0 / Not Applicable | |
| None | |
| Public | |
| Public Sewer | |
| 11097282 | |
| 932122405009 |
Nearby Schools
| NAME: | DISTRICT: | DISTANCE: | |
|---|---|---|---|
|
Grade School
Thomas Paine Elementary School |
116 | — | |
|
Middle School
Urbana Middle School |
116 | Not in DB | |
|
High School
Urbana High School |
116 | Not in DB | |
Property History
| DATE: | EVENT: | PRICE: | SOURCE: |
|---|---|---|---|
| 16 Jul, 2021 | Sold | $200,000 | MRED MLS |
| 12 Jun, 2021 | Under contract | $199,900 | MRED MLS |
| 21 May, 2021 | Listed for sale | $199,900 | MRED MLS |
| 15 Dec, 2025 | Sold | $290,000 | MRED MLS |
| 10 Oct, 2025 | Under contract | $299,900 | MRED MLS |
| 25 Sep, 2025 | Listed for sale | $299,900 | MRED MLS |
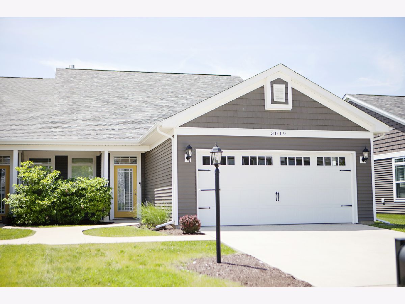
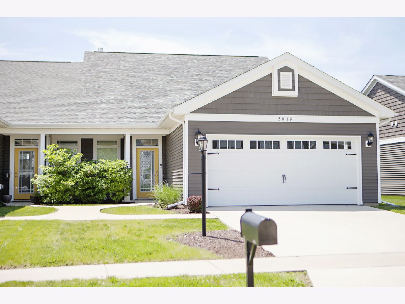
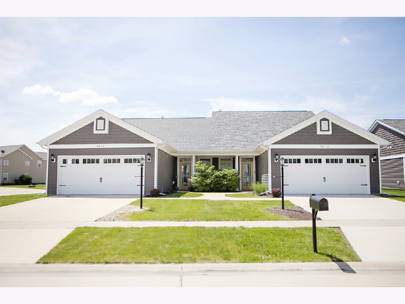
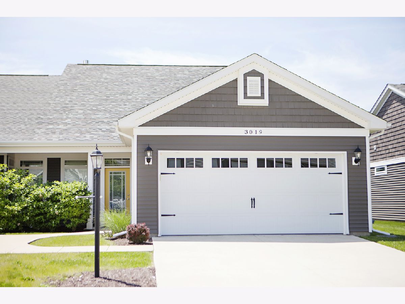
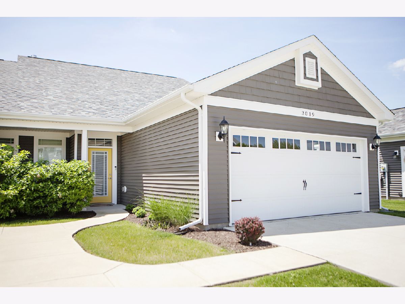
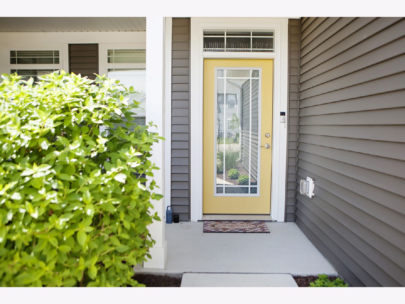
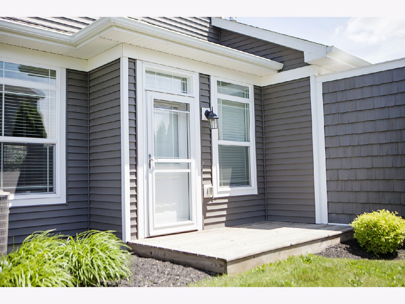
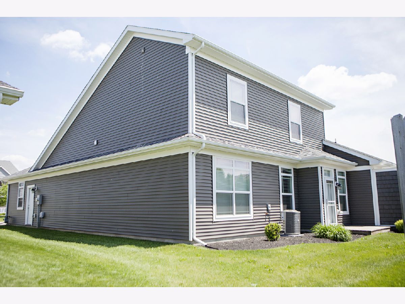
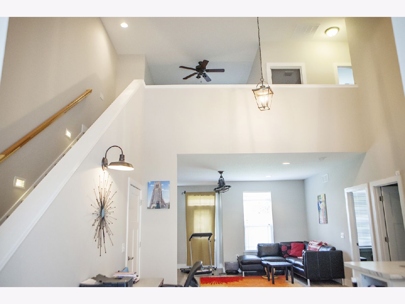
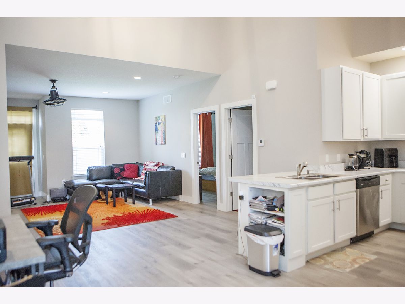
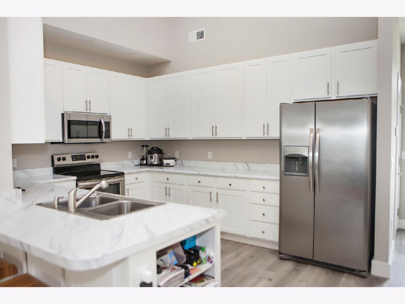
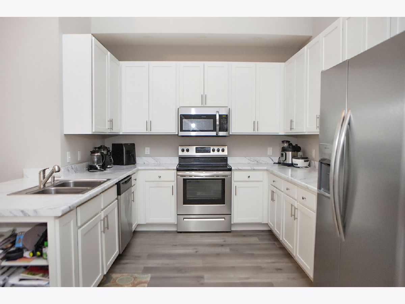
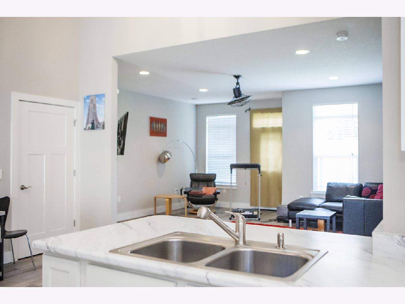
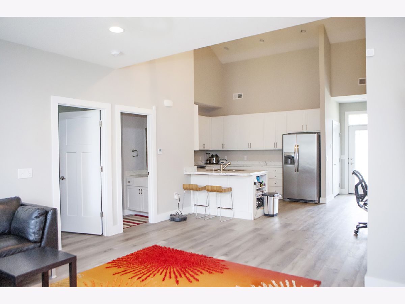
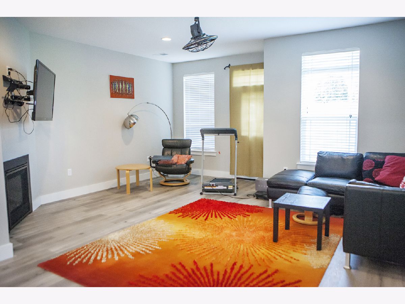
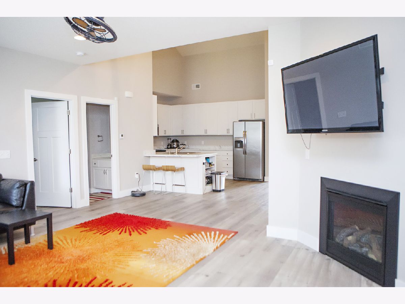
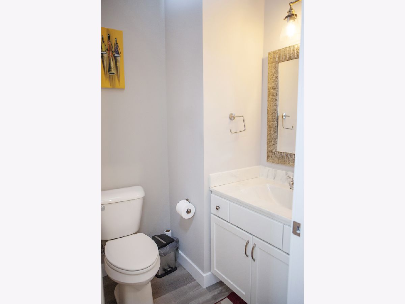
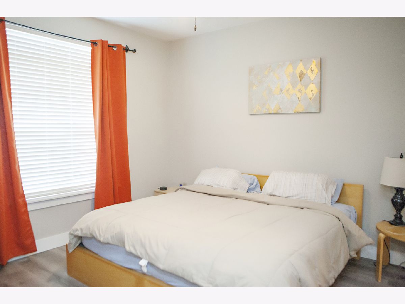
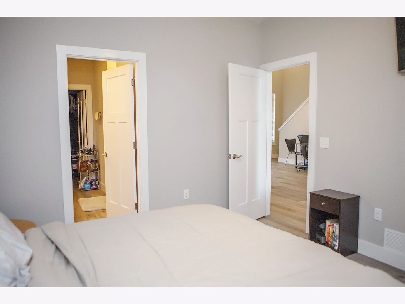
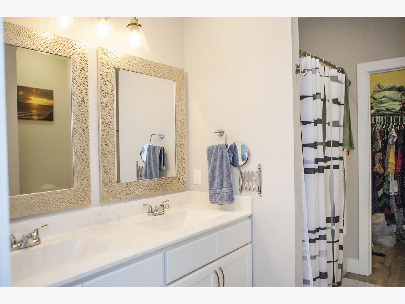
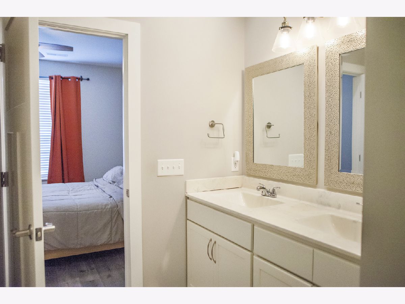
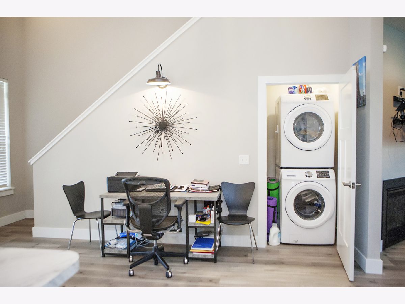
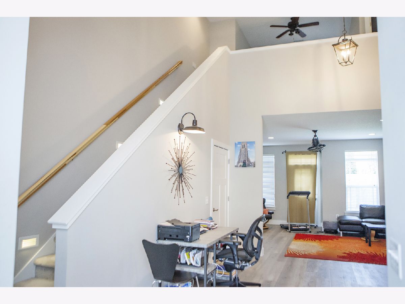
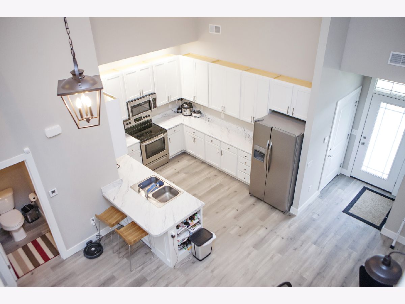
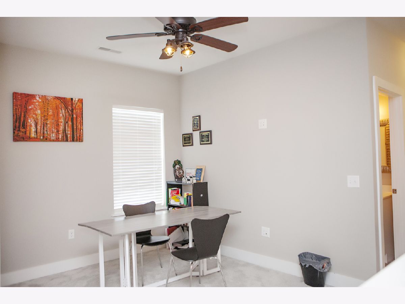
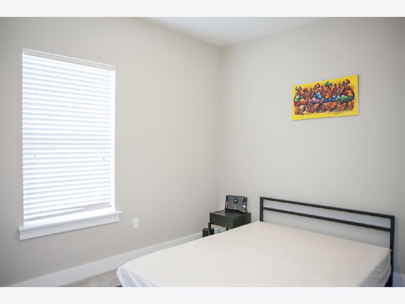
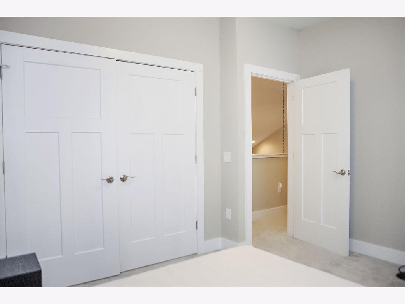
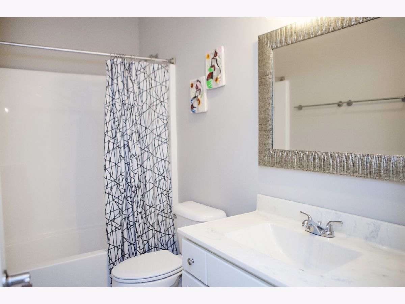
Room Specifics
Total Bedrooms: 2
Bedrooms Above Ground: 2
Bedrooms Below Ground: 0
Dimensions: —
Floor Type: Carpet
Full Bathrooms: 3
Bathroom Amenities: Double Sink
Bathroom in Basement: 0
Rooms: Loft
Basement Description: Slab
Other Specifics
| 2 | |
| — | |
| Concrete | |
| Deck, Porch | |
| Sidewalks | |
| 43.09X102.15X41.19X100 | |
| — | |
| Full | |
| Vaulted/Cathedral Ceilings, First Floor Bedroom, First Floor Laundry, First Floor Full Bath, Walk-In Closet(s), Open Floorplan | |
| Range, Microwave, Dishwasher, Refrigerator, Washer, Dryer, Disposal, Stainless Steel Appliance(s) | |
| Not in DB | |
| — | |
| — | |
| — | |
| Gas Log |
Tax History
| Year | Property Taxes |
|---|---|
| 2021 | $2,167 |
| 2025 | $6,848 |
Contact Agent
Nearby Sold Comparables
Contact Agent
Listing Provided By
KELLER WILLIAMS-TREC


