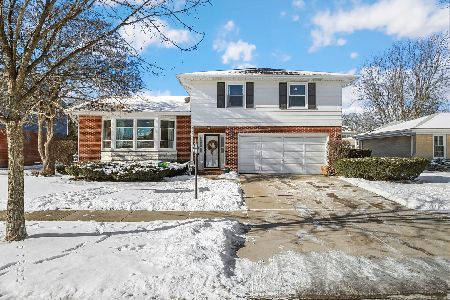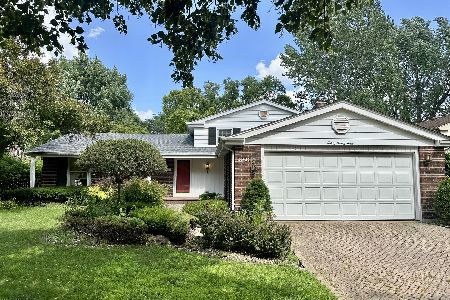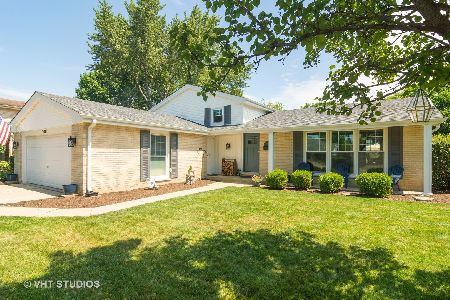3019 Windsor Drive, Arlington Heights, Illinois 60004
$415,000
|
Sold
|
|
| Status: | Closed |
| Sqft: | 2,416 |
| Cost/Sqft: | $182 |
| Beds: | 4 |
| Baths: | 3 |
| Year Built: | 1972 |
| Property Taxes: | $10,094 |
| Days On Market: | 1839 |
| Lot Size: | 0,20 |
Description
Too Good To Be True?~Well, See For Yourself~You Won't Want To Miss All Of The Brand New Updates The Current Owner Has Put Into This Home~Pull In The Curved Driveway Bringing You Steps To The New Front Door~Notice The New Shutters And Newer Roof~Walk In To Gleaming Hardwood Floors~A Bright Living And Dining L Shaped Room Can Drive Your Imagination Wild With Furniture Placement As Well As Entertaining Ideas~The Kitchen Warms Your Appetite With Hardwood Flooring, Granite Counters And Backsplash, New Under Counter Lighting And Recessed Lighting To Guide All Those Delicious Home Cooked Meals To Make With The Assistance Of All New Stainless Steal Appliances~From The Kitchen You Can Look Out Onto The Freshly Painted Family Room With New Blinds For Those Casual Nights As A Family Enjoying A Movie On The TV Or A Game Night Beside The Updated And Fully Functioning Wood Burning Fireplace~This Lower Level Also Has An Updated Half Bathroom~The Laundry Room Resides On This Floor As Well And Believe Me It Has Space For More Than Just A Washer And Dryer; This Room Has Been Freshened Up While Housing A Sink, Many Cabinets For Storage, And An Abundance Of Counter Space While Giving Indoor Access To The Two Car Garage~Venturing Up To The Second Level You Will Find An Updated Hall Bathroom With Many New Features And The Decor Sets The Mood For A Serene Soak In The Tub~Master Bedroom With Newer Carpet Will Accommodate A King Size Bed With No Problem, Check Out The Two Double Door Closets And See That Storage For Clothes Will Be No Problem~The Master Also Incorporates An En-Suite Bathroom With Several New Features~The 2nd And 3rd Bedrooms Have Newer Carpet And Generous Closet Space As Well~Wait, There Is More~Yes, A Third Level Provides You An Additional, Space For Perhaps A 4th Bedroom, Home Office, Play Room, Storage, Whatever Your Heart Desires And This Space Has A Walk In Closet And Yes There Is A Crawl But No Worries The Current Owner Insulated It So This Level Is Kept Warm In The Frigid Chicago Winters~Could There Be Anything Else? YES There Is A Sub-Basement And Check Out The Unique Decorative Touch On The Walls As You Go Into This Basement Again For Storage Or Giving More Space For Your Family Needs And This Basement Is Unfinished Giving You The Ability To Finish To Your Taste~The Backyard Provides Some Privacy With Beautiful Landscape Come Spring, Summer, & Fall~A Meticulous Find Of A Home~Please See Handout Detailing All Updates Recently Done Through Out The Home~Short Distance To Riley Elementary School, Stores, And Highways~The Market Is Low On Inventory So Hurry, Hurry, Hurry!!!!!!
Property Specifics
| Single Family | |
| — | |
| — | |
| 1972 | |
| Full | |
| CONCORD | |
| No | |
| 0.2 |
| Cook | |
| Northgate | |
| — / Not Applicable | |
| None | |
| Public | |
| Public Sewer | |
| 10996407 | |
| 03084070030000 |
Nearby Schools
| NAME: | DISTRICT: | DISTANCE: | |
|---|---|---|---|
|
Grade School
J W Riley Elementary School |
21 | — | |
|
Middle School
Jack London Middle School |
21 | Not in DB | |
|
High School
Buffalo Grove High School |
214 | Not in DB | |
Property History
| DATE: | EVENT: | PRICE: | SOURCE: |
|---|---|---|---|
| 30 Jul, 2012 | Sold | $361,500 | MRED MLS |
| 25 Jun, 2012 | Under contract | $379,900 | MRED MLS |
| 19 Jun, 2012 | Listed for sale | $379,900 | MRED MLS |
| 26 Jul, 2019 | Sold | $350,000 | MRED MLS |
| 22 Jun, 2019 | Under contract | $359,900 | MRED MLS |
| 20 Jun, 2019 | Listed for sale | $359,900 | MRED MLS |
| 31 Mar, 2021 | Sold | $415,000 | MRED MLS |
| 21 Feb, 2021 | Under contract | $439,900 | MRED MLS |
| 16 Feb, 2021 | Listed for sale | $439,900 | MRED MLS |
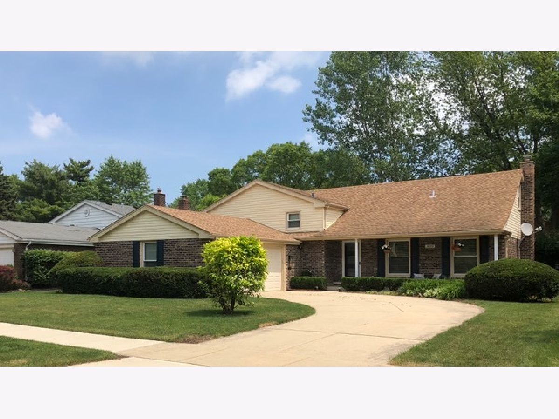
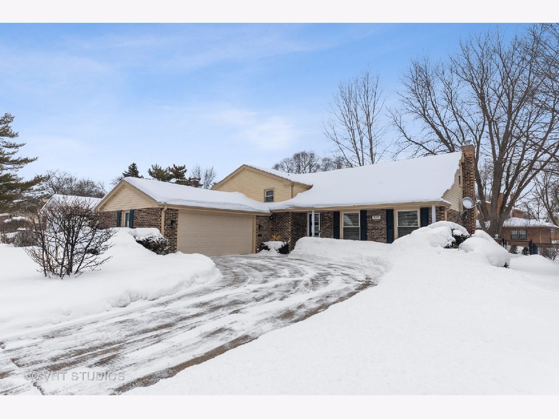
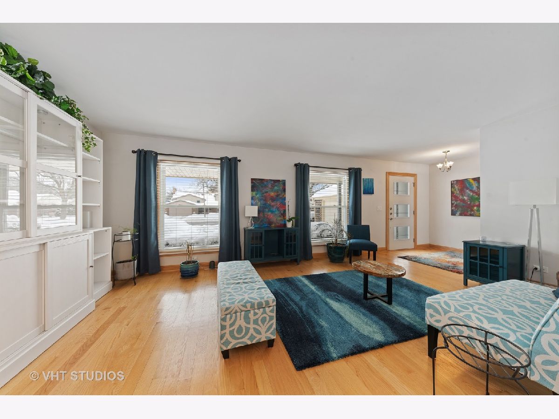
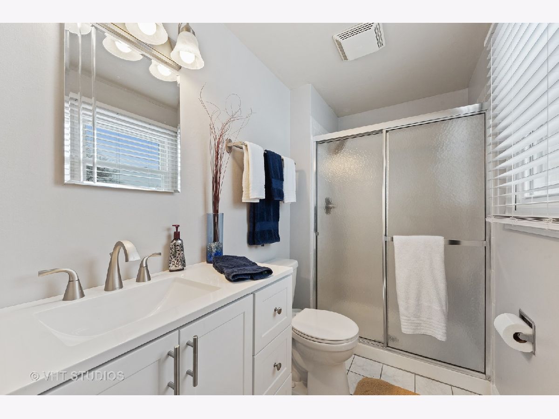
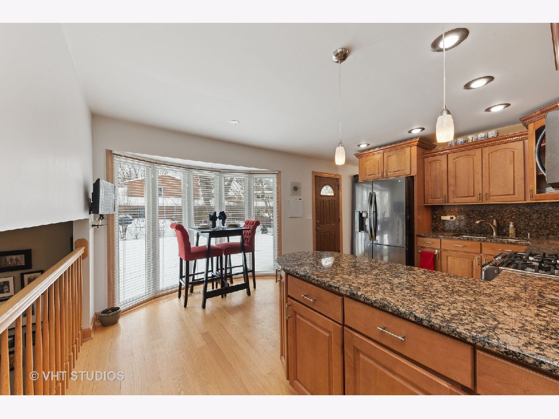
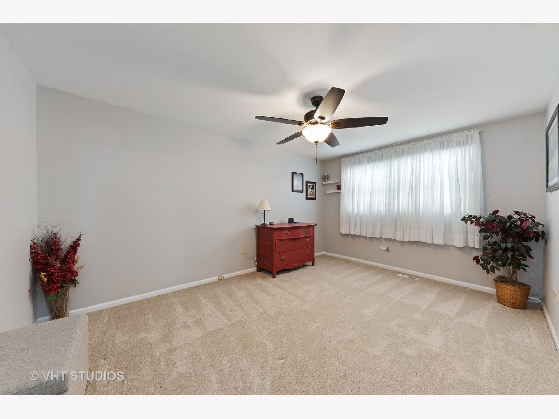
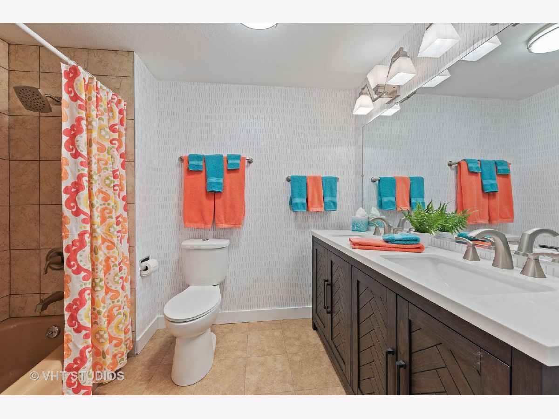
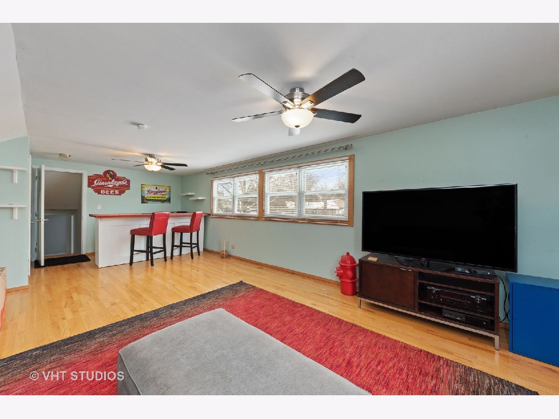
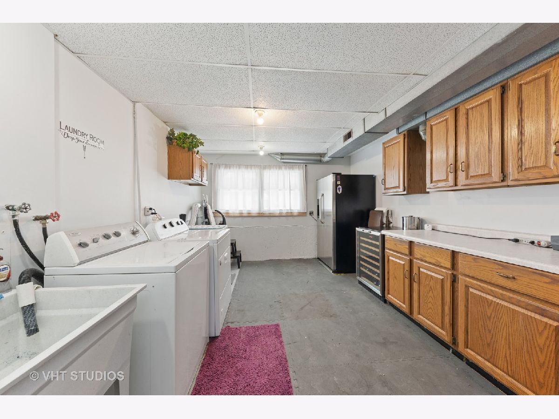
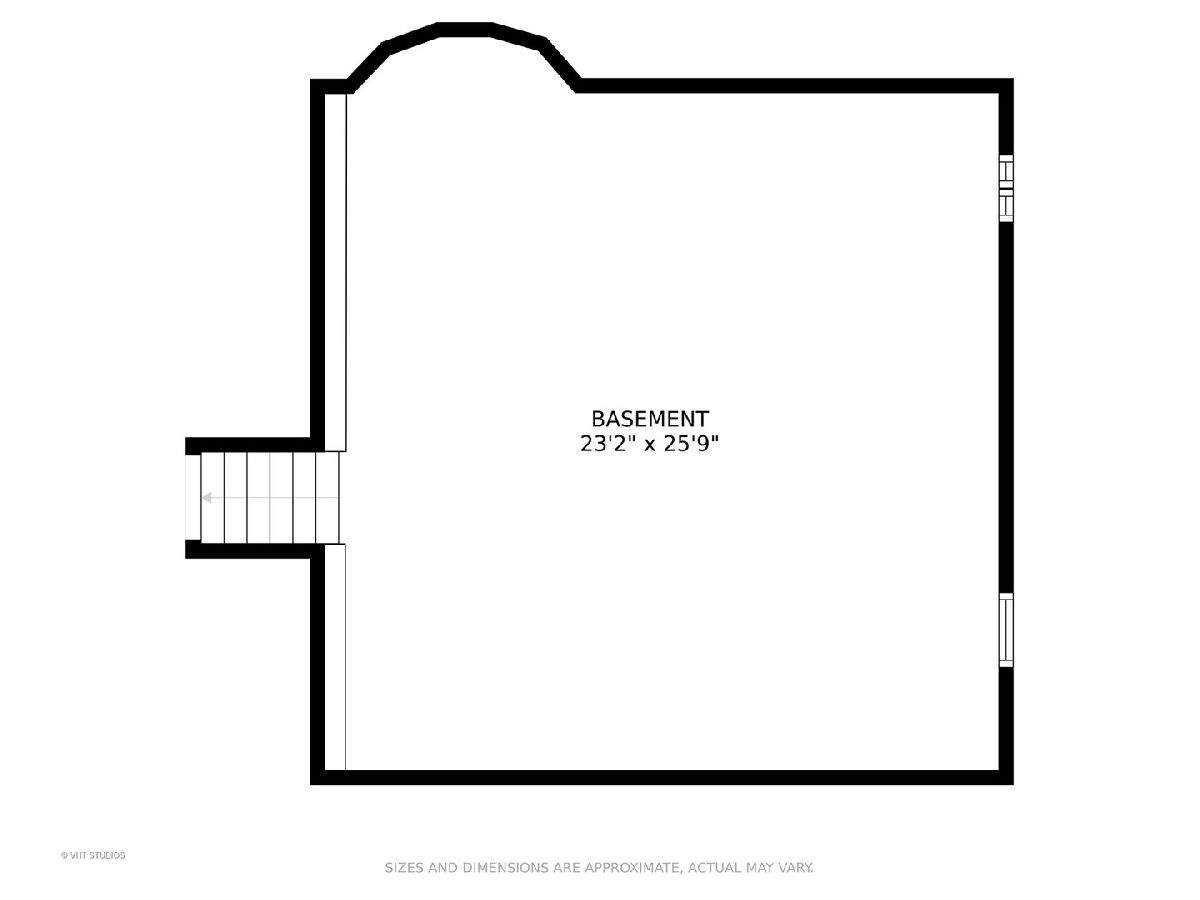
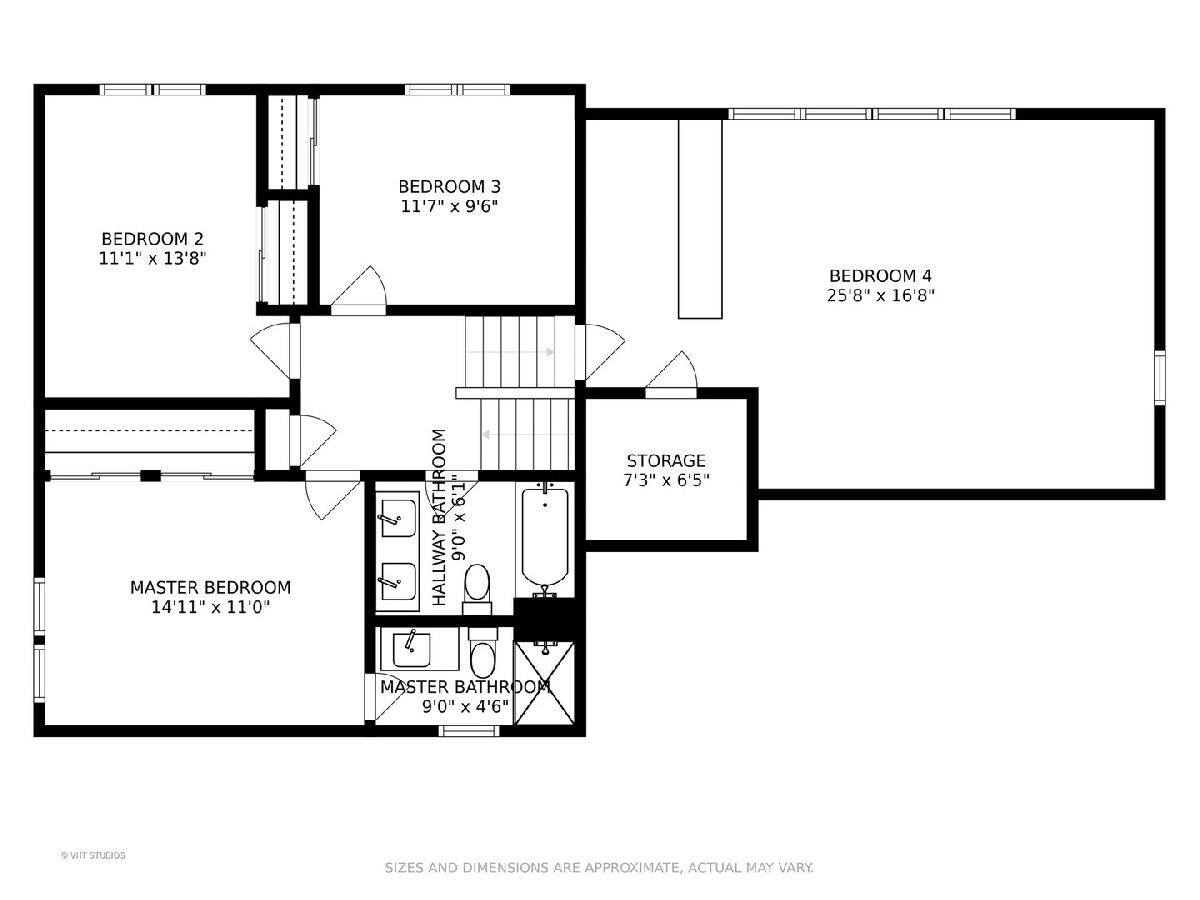
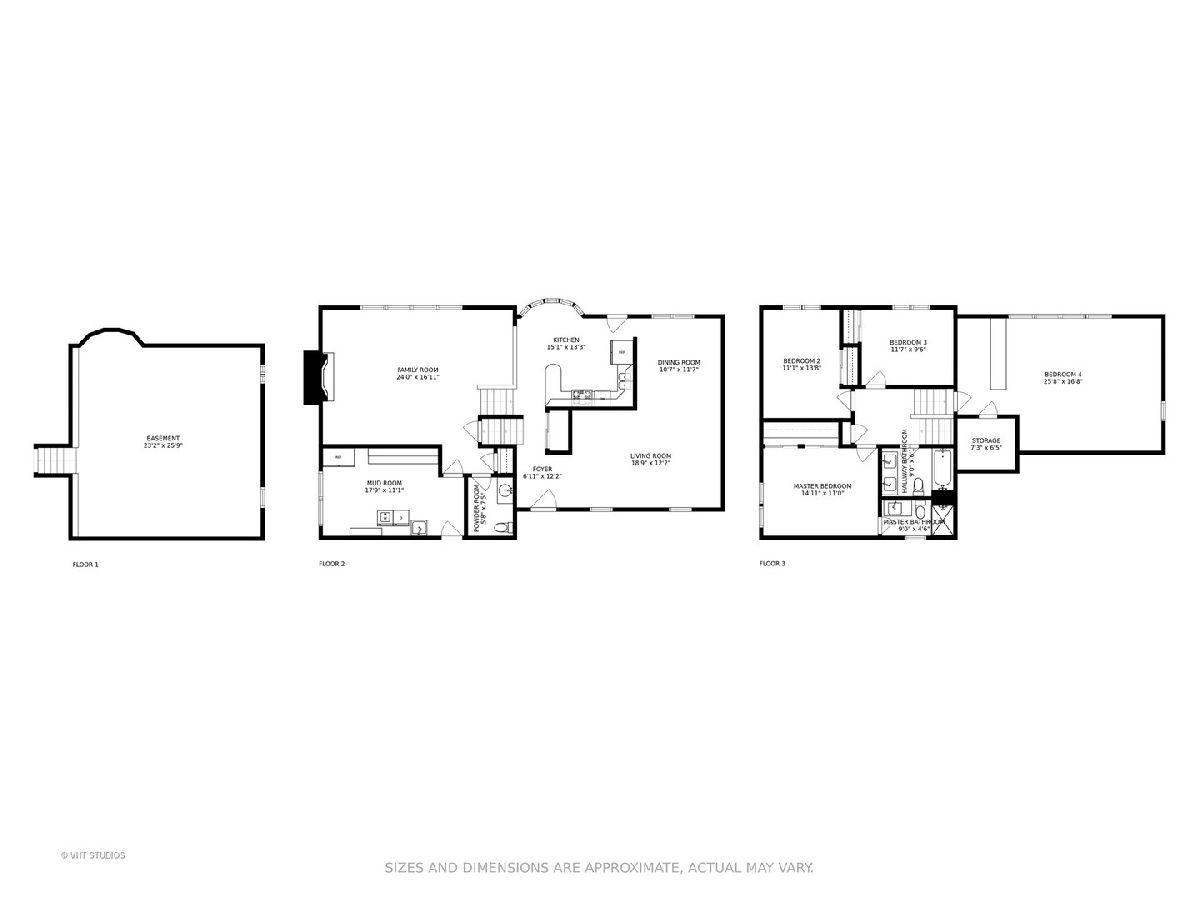
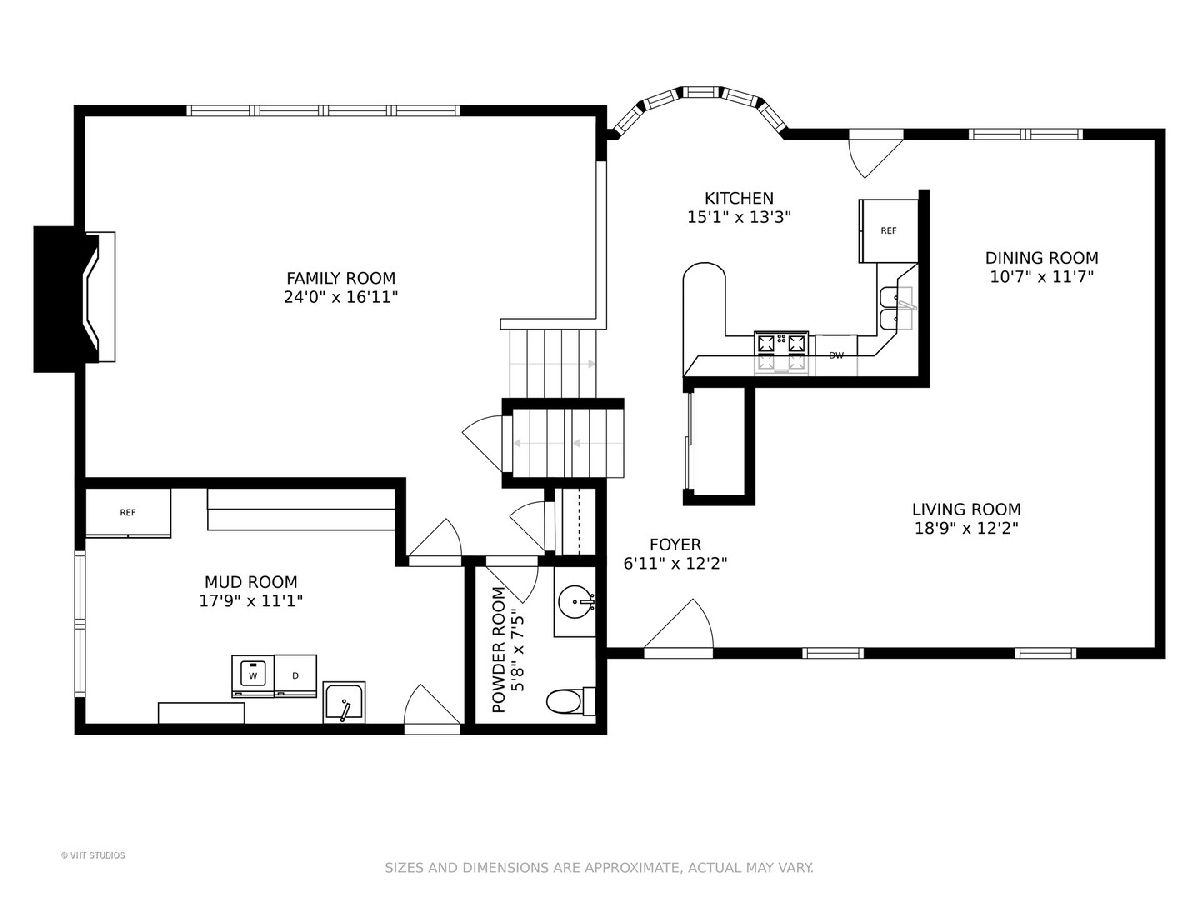
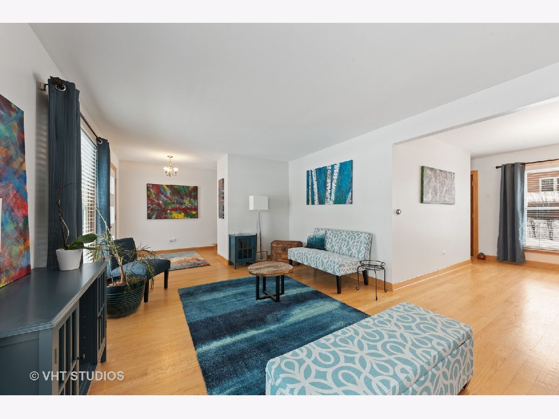
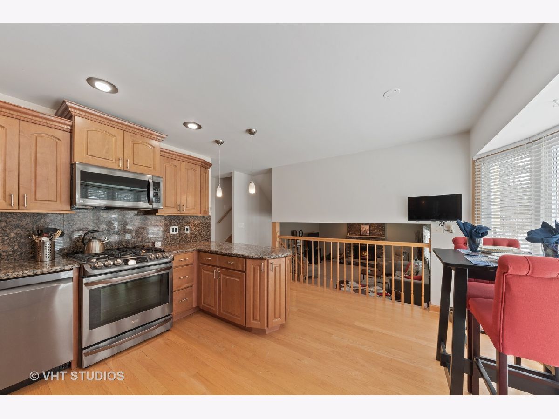
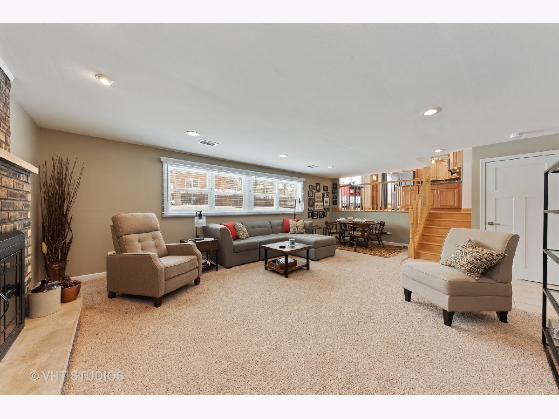
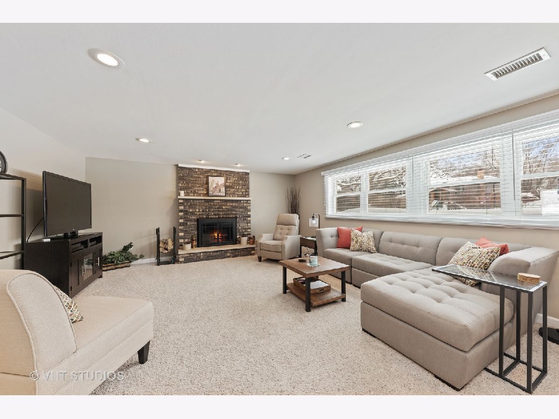
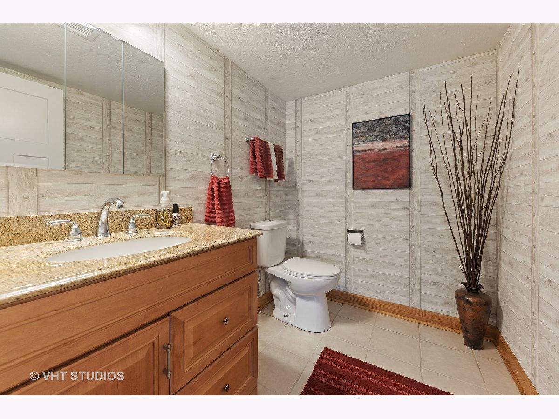
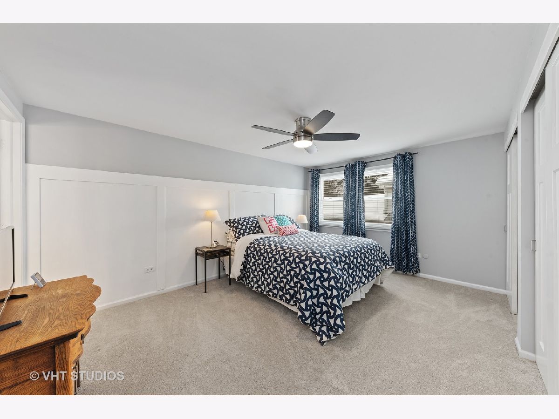
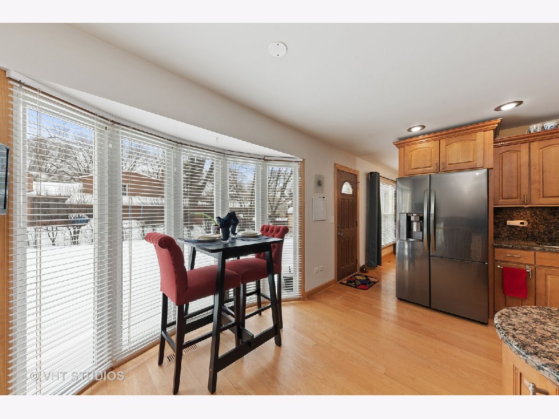
Room Specifics
Total Bedrooms: 4
Bedrooms Above Ground: 4
Bedrooms Below Ground: 0
Dimensions: —
Floor Type: Carpet
Dimensions: —
Floor Type: Carpet
Dimensions: —
Floor Type: Carpet
Full Bathrooms: 3
Bathroom Amenities: Separate Shower,Double Sink
Bathroom in Basement: 0
Rooms: No additional rooms
Basement Description: Unfinished
Other Specifics
| 2 | |
| — | |
| Concrete | |
| — | |
| — | |
| 125 X 70 | |
| — | |
| Full | |
| Hardwood Floors, Some Carpeting, Granite Counters, Some Storm Doors | |
| Range, Microwave, Dishwasher, Refrigerator, Washer, Dryer, Disposal, Stainless Steel Appliance(s) | |
| Not in DB | |
| Park, Tennis Court(s), Curbs, Sidewalks, Street Lights, Street Paved | |
| — | |
| — | |
| Wood Burning |
Tax History
| Year | Property Taxes |
|---|---|
| 2012 | $7,642 |
| 2019 | $9,745 |
| 2021 | $10,094 |
Contact Agent
Nearby Similar Homes
Nearby Sold Comparables
Contact Agent
Listing Provided By
Baird & Warner



