302 Albert Street, Mount Prospect, Illinois 60056
$490,000
|
Sold
|
|
| Status: | Closed |
| Sqft: | 1,915 |
| Cost/Sqft: | $248 |
| Beds: | 3 |
| Baths: | 3 |
| Year Built: | 1944 |
| Property Taxes: | $7,044 |
| Days On Market: | 1740 |
| Lot Size: | 0,19 |
Description
Modern and urbane home located in the highly coveted triangle neighborhood of Mount Prospect. Pride of ownership shines throughout. Bonus family room delivers additional living space not seen on similar houses. True primary bedroom with en-suite bathroom & walk-in closet also not common for this style house. Contemporary kitchen and bathrooms. Over-sized west-facing backyard with concrete patio makes outside relaxation and play top tier. Drainage system throughout the back and front yards keep for a dry basement and enjoyable green space even after inclement weather. Additional pluses include newer windows, furnace, recently tuck-pointed chimney, gutter guards, and gas lines for a grill. Very close proximity to downtown Mount Prospect and the commercial spaces (restaurants, groceries, shops) of Rand Rd. Truly a wonderful house for all from living to working and just appreciating being at home.
Property Specifics
| Single Family | |
| — | |
| Colonial | |
| 1944 | |
| Partial,English | |
| — | |
| No | |
| 0.19 |
| Cook | |
| — | |
| 0 / Not Applicable | |
| None | |
| Lake Michigan | |
| Public Sewer | |
| 11041162 | |
| 08122250150000 |
Nearby Schools
| NAME: | DISTRICT: | DISTANCE: | |
|---|---|---|---|
|
Grade School
Fairview Elementary School |
57 | — | |
|
Middle School
Lincoln Junior High School |
57 | Not in DB | |
|
High School
Prospect High School |
214 | Not in DB | |
Property History
| DATE: | EVENT: | PRICE: | SOURCE: |
|---|---|---|---|
| 24 Apr, 2015 | Sold | $408,500 | MRED MLS |
| 28 Feb, 2015 | Under contract | $415,000 | MRED MLS |
| 20 Feb, 2015 | Listed for sale | $415,000 | MRED MLS |
| 11 Jun, 2021 | Sold | $490,000 | MRED MLS |
| 13 Apr, 2021 | Under contract | $475,000 | MRED MLS |
| 13 Apr, 2021 | Listed for sale | $475,000 | MRED MLS |

















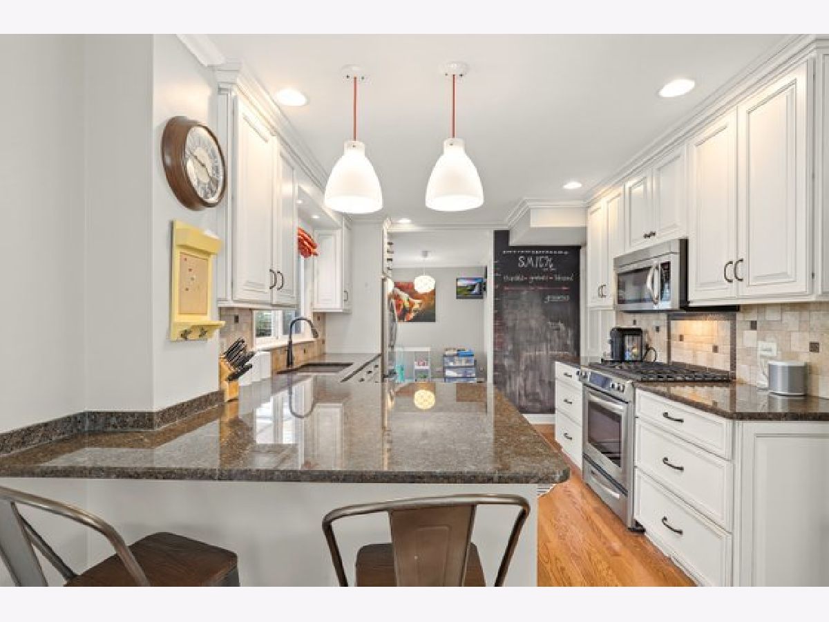


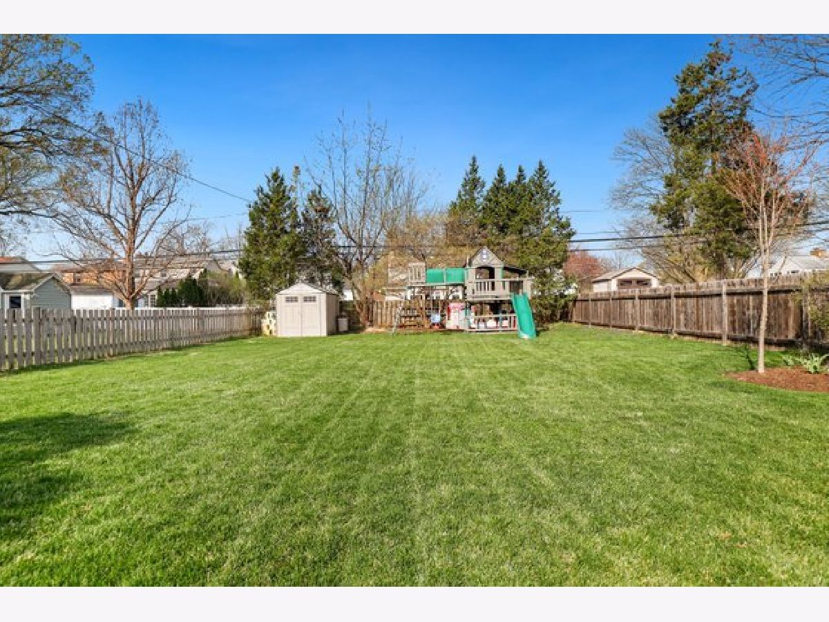


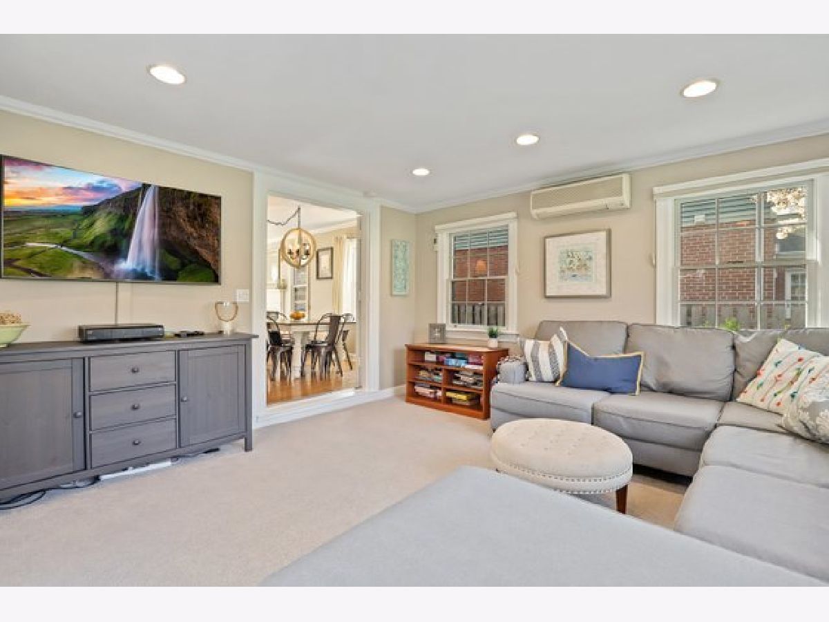


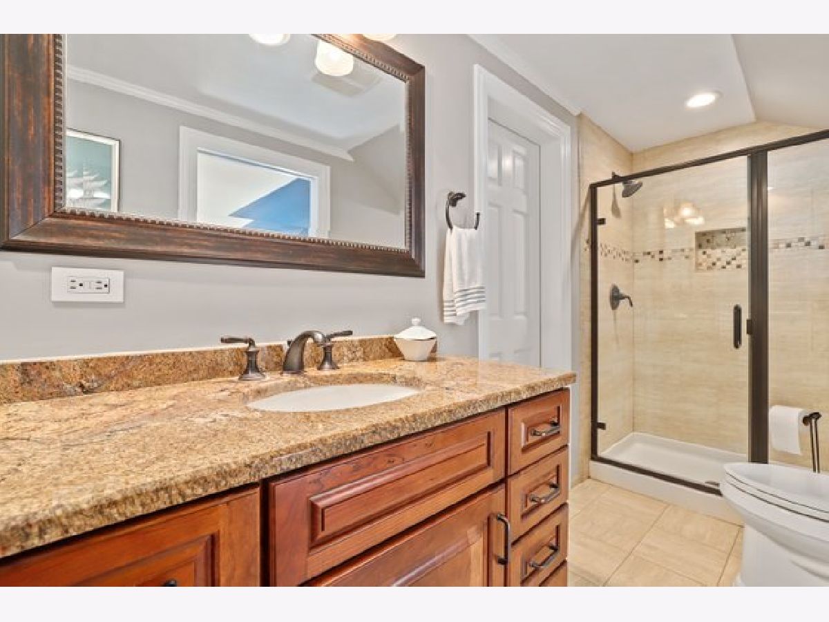




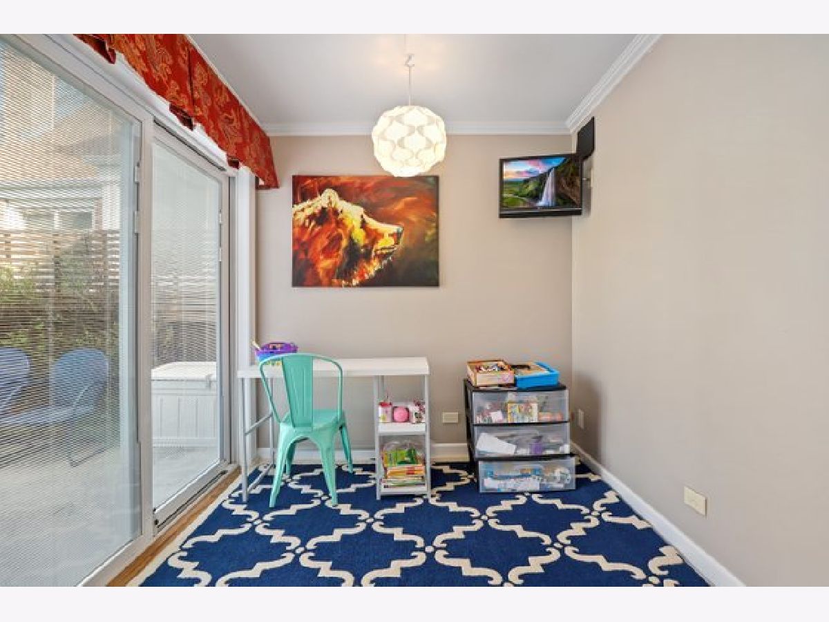

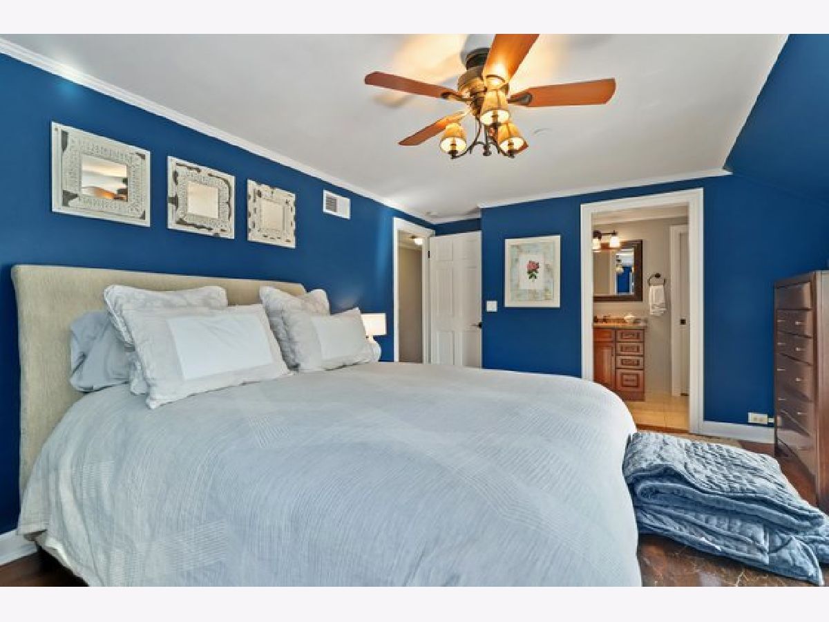

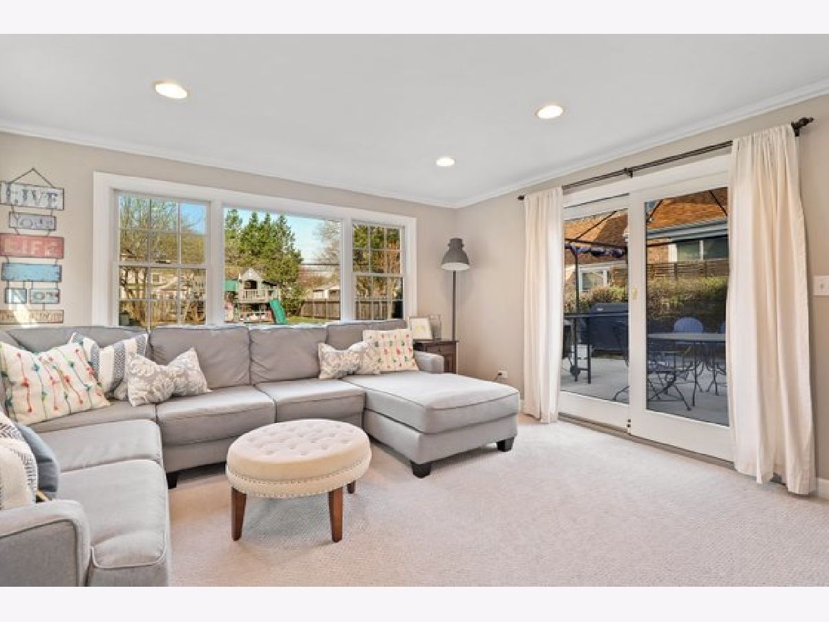


Room Specifics
Total Bedrooms: 3
Bedrooms Above Ground: 3
Bedrooms Below Ground: 0
Dimensions: —
Floor Type: Carpet
Dimensions: —
Floor Type: Carpet
Full Bathrooms: 3
Bathroom Amenities: Whirlpool
Bathroom in Basement: 0
Rooms: Breakfast Room,Foyer,Sun Room,Recreation Room
Basement Description: Partially Finished,Egress Window
Other Specifics
| 1 | |
| — | |
| Concrete | |
| Patio, Storms/Screens, Outdoor Grill | |
| None | |
| 50X165 | |
| Unfinished | |
| Full | |
| Hardwood Floors, Walk-In Closet(s) | |
| Range, Microwave, Dishwasher, Refrigerator, Washer, Dryer, Disposal, Stainless Steel Appliance(s) | |
| Not in DB | |
| Park, Curbs, Sidewalks, Street Lights | |
| — | |
| — | |
| Gas Log, Gas Starter |
Tax History
| Year | Property Taxes |
|---|---|
| 2015 | $6,216 |
| 2021 | $7,044 |
Contact Agent
Nearby Similar Homes
Nearby Sold Comparables
Contact Agent
Listing Provided By
Redfin Corporation









