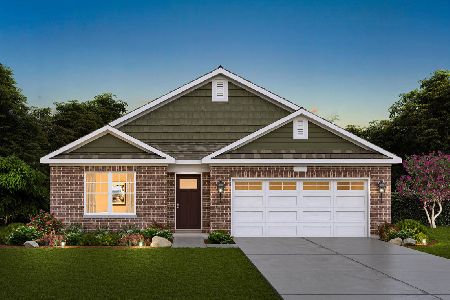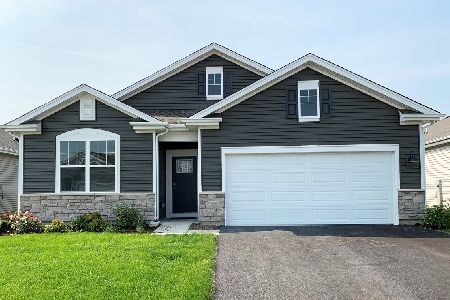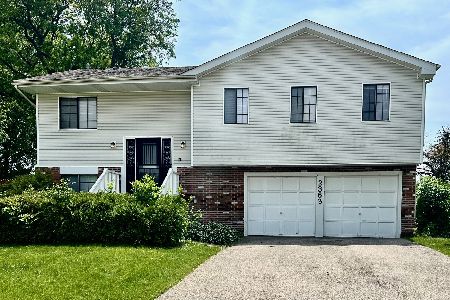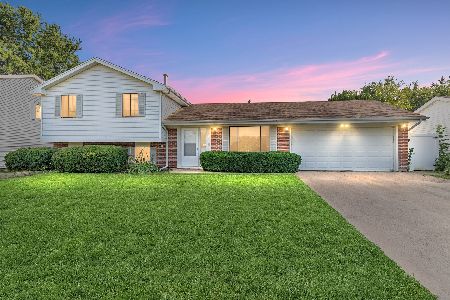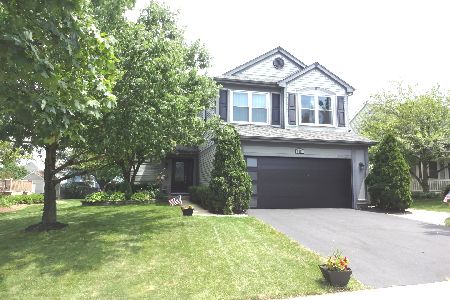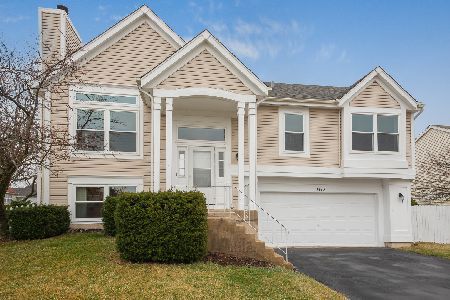302 Barton Court, Bartlett, Illinois 60103
$325,000
|
Sold
|
|
| Status: | Closed |
| Sqft: | 1,744 |
| Cost/Sqft: | $181 |
| Beds: | 3 |
| Baths: | 3 |
| Year Built: | 1992 |
| Property Taxes: | $7,116 |
| Days On Market: | 1683 |
| Lot Size: | 0,19 |
Description
Hurry to this Sharp Hickory Model in Fairfax Commons! This Beautiful Home is Open & Airy with Vaulted Ceilings! Lovely Kitchen with Oak Cabinets Corian Countertop and Under-mount Sink! Stainless Steel Appliances! 6 Panel White Doors! Dishwasher new in 2020! Sliding Glass Door & Large Deck off of Dining was Added in 2017! Back Yard for Summer Fun! Newer Dark Wood Laminate Flooring on Upper Level! Open Living room, Light & Bright with Transom windows! Master Bedroom with Vaulted Ceiling & Ceiling fan! Walk in Closet! Master Bath with Shower has Ceramic Tile! 2 more Bedrooms and Full Bath with Jacuzzi Tub complete the upper level! Lower Level Offers Spacious Family Room with Sliding Glass Door to Large newly Fenced (2019) Back yard! Great corner lot of cul de sac!
Property Specifics
| Single Family | |
| — | |
| Traditional | |
| 1992 | |
| None | |
| HICKORY | |
| No | |
| 0.19 |
| Du Page | |
| Fairfax Commons | |
| 0 / Not Applicable | |
| None | |
| Lake Michigan | |
| Public Sewer | |
| 11047664 | |
| 0114206006 |
Nearby Schools
| NAME: | DISTRICT: | DISTANCE: | |
|---|---|---|---|
|
Grade School
Prairieview Elementary School |
46 | — | |
|
Middle School
East View Middle School |
46 | Not in DB | |
|
High School
Bartlett High School |
46 | Not in DB | |
Property History
| DATE: | EVENT: | PRICE: | SOURCE: |
|---|---|---|---|
| 13 Jul, 2015 | Sold | $240,000 | MRED MLS |
| 31 May, 2015 | Under contract | $249,700 | MRED MLS |
| 4 Apr, 2015 | Listed for sale | $249,700 | MRED MLS |
| 24 May, 2021 | Sold | $325,000 | MRED MLS |
| 9 Apr, 2021 | Under contract | $314,900 | MRED MLS |
| 8 Apr, 2021 | Listed for sale | $314,900 | MRED MLS |
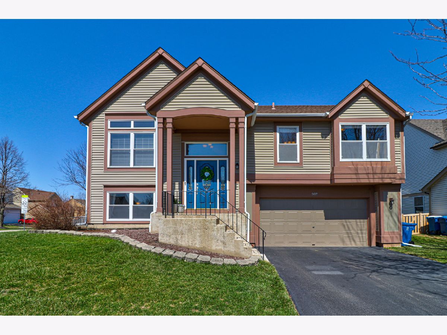
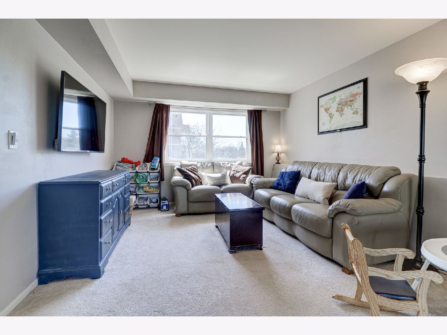
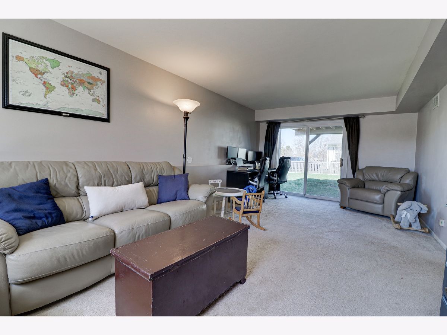
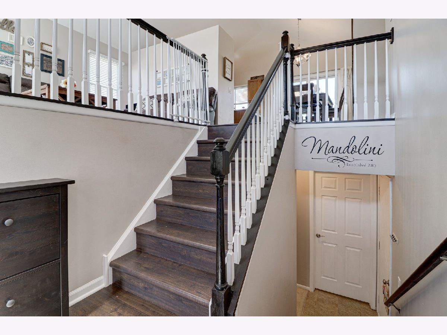
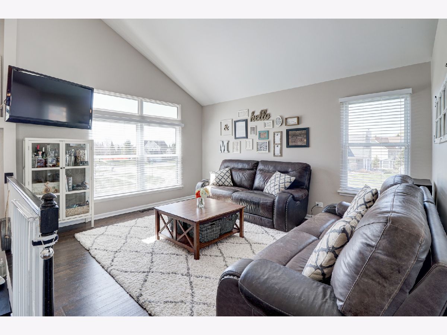
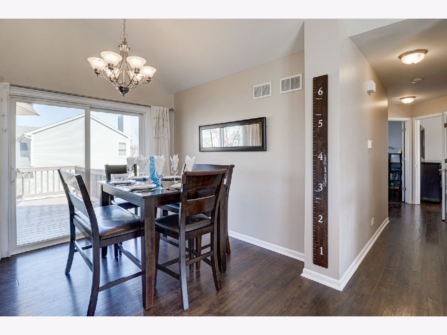
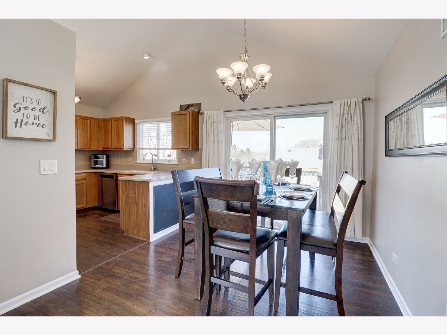
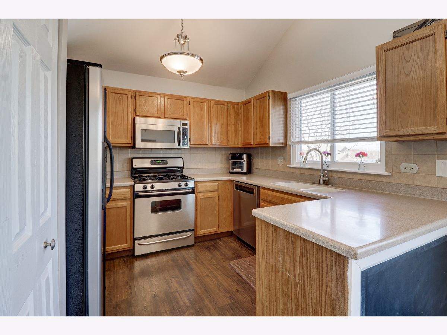
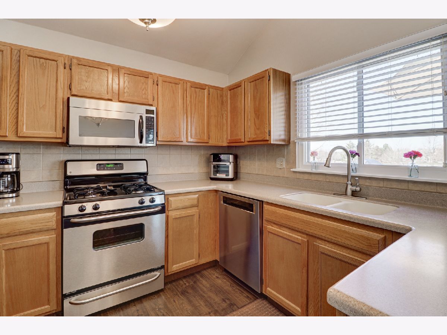
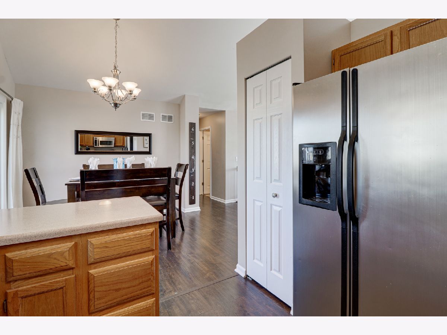
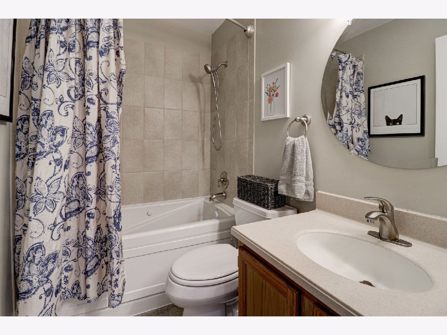
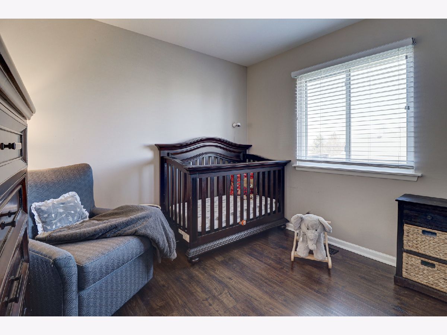
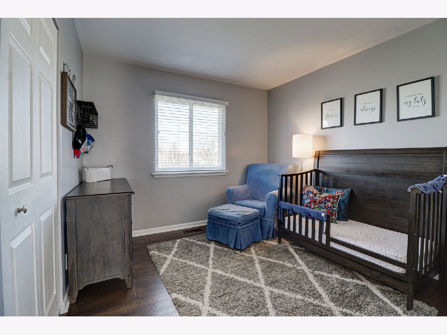
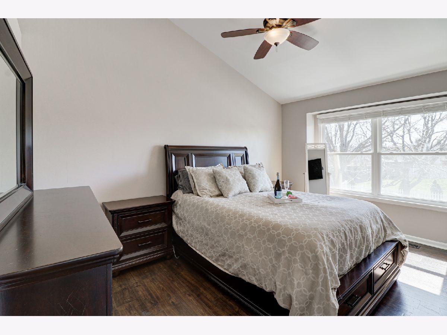
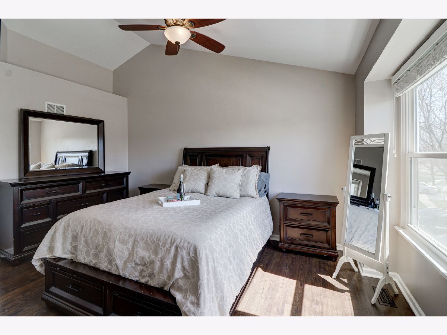
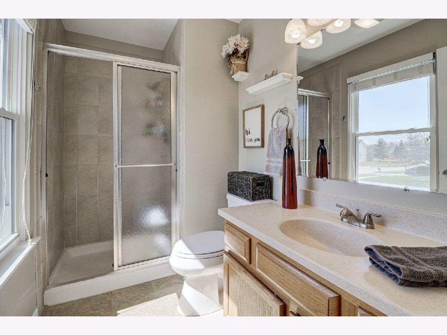
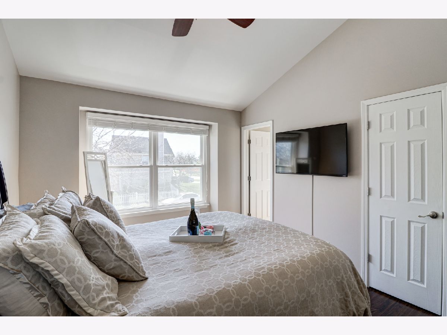
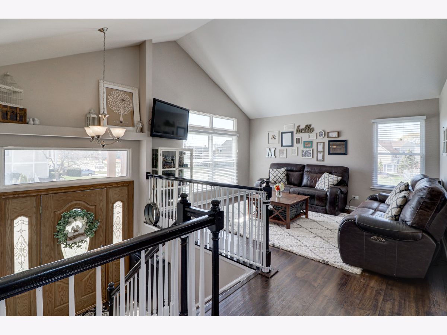
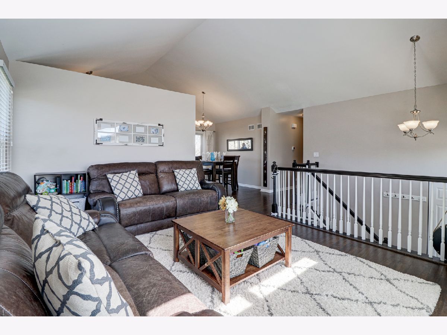
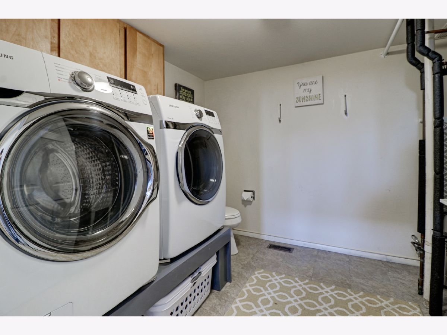
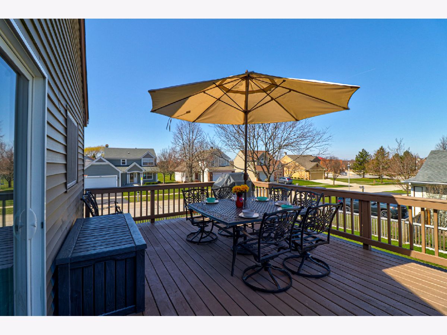
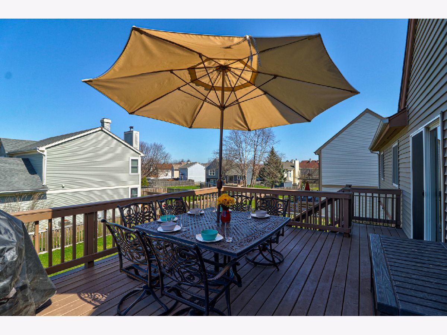
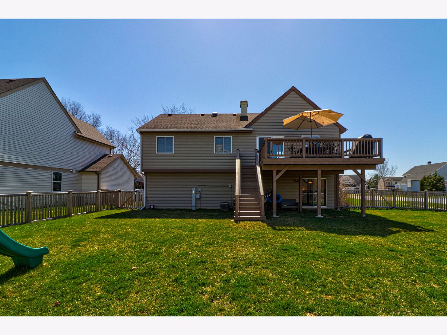
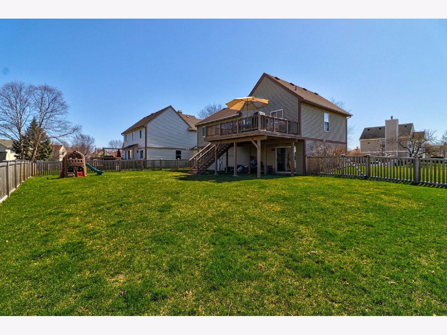
Room Specifics
Total Bedrooms: 3
Bedrooms Above Ground: 3
Bedrooms Below Ground: 0
Dimensions: —
Floor Type: Wood Laminate
Dimensions: —
Floor Type: Wood Laminate
Full Bathrooms: 3
Bathroom Amenities: —
Bathroom in Basement: 0
Rooms: No additional rooms
Basement Description: Crawl,Slab
Other Specifics
| 2 | |
| — | |
| Asphalt | |
| Deck | |
| Corner Lot,Cul-De-Sac,Fenced Yard | |
| 73 X 93 | |
| — | |
| Full | |
| Vaulted/Cathedral Ceilings, Wood Laminate Floors, Walk-In Closet(s) | |
| Range, Microwave, Dishwasher, Refrigerator, Washer, Dryer, Disposal, Stainless Steel Appliance(s) | |
| Not in DB | |
| Park, Curbs, Sidewalks, Street Lights, Street Paved | |
| — | |
| — | |
| — |
Tax History
| Year | Property Taxes |
|---|---|
| 2015 | $6,527 |
| 2021 | $7,116 |
Contact Agent
Nearby Similar Homes
Nearby Sold Comparables
Contact Agent
Listing Provided By
Realty Executives Advance


