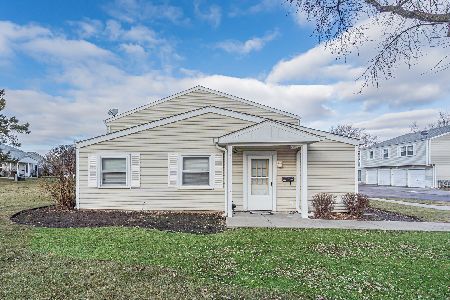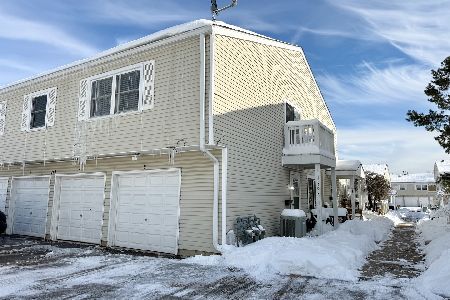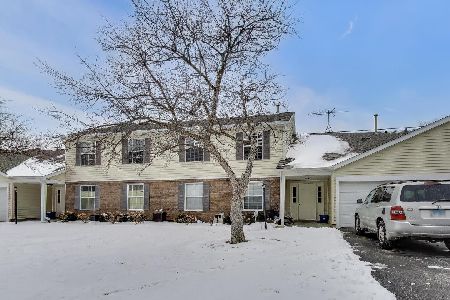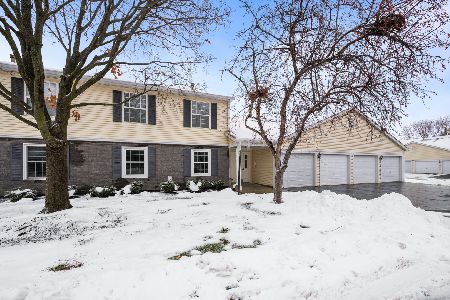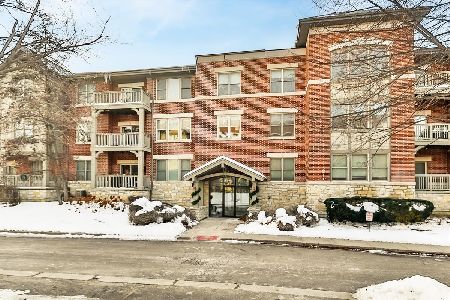302 Broadmoor Lane, Bartlett, Illinois 60103
$280,000
|
Sold
|
|
| Status: | Closed |
| Sqft: | 1,531 |
| Cost/Sqft: | $172 |
| Beds: | 3 |
| Baths: | 3 |
| Year Built: | 2005 |
| Property Taxes: | $6,379 |
| Days On Market: | 1711 |
| Lot Size: | 0,00 |
Description
Beautiful end-unit 2-story townhome in Bartlett! Bright and open living space with vaulted ceilings and hardwood floors! Gourmet kitchen with 42" maple cabinets, breakfast bar and granite countertops. Primary suite with walk-in closet and full bath. Finished lower level with 3rd bedroom & 1/2 bath with room for shower addition. Large front deck overlooking park space and 2-car garage. Recent Upgrades: (2020) All New Windows with Custom Shutters, Washer/Dryer; (2019) Lower Level Flooring, Bedroom Carpet; (2017) Water Heater; (2016) Refrigerator. Walking distance to Downtown Bartlett shops, restaurants and Metra!
Property Specifics
| Condos/Townhomes | |
| 2 | |
| — | |
| 2005 | |
| Full,English | |
| — | |
| No | |
| — |
| Cook | |
| Asbury Place | |
| 146 / Monthly | |
| Insurance,Exterior Maintenance,Lawn Care,Snow Removal | |
| Public | |
| Public Sewer | |
| 11091071 | |
| 06353210920000 |
Nearby Schools
| NAME: | DISTRICT: | DISTANCE: | |
|---|---|---|---|
|
Grade School
Bartlett Elementary School |
46 | — | |
|
Middle School
Eastview Middle School |
46 | Not in DB | |
|
High School
South Elgin High School |
46 | Not in DB | |
Property History
| DATE: | EVENT: | PRICE: | SOURCE: |
|---|---|---|---|
| 1 Apr, 2010 | Sold | $250,000 | MRED MLS |
| 26 Jan, 2010 | Under contract | $264,900 | MRED MLS |
| 13 Nov, 2009 | Listed for sale | $264,900 | MRED MLS |
| 23 Mar, 2015 | Sold | $233,000 | MRED MLS |
| 26 Jan, 2015 | Under contract | $239,900 | MRED MLS |
| 26 Sep, 2014 | Listed for sale | $239,900 | MRED MLS |
| 8 Jul, 2021 | Sold | $280,000 | MRED MLS |
| 24 May, 2021 | Under contract | $263,000 | MRED MLS |
| 20 May, 2021 | Listed for sale | $263,000 | MRED MLS |
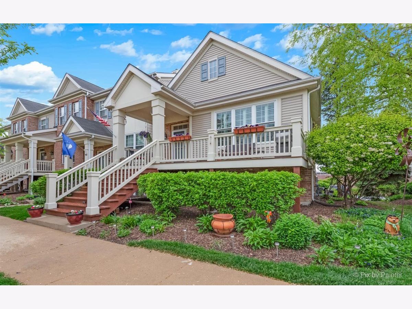
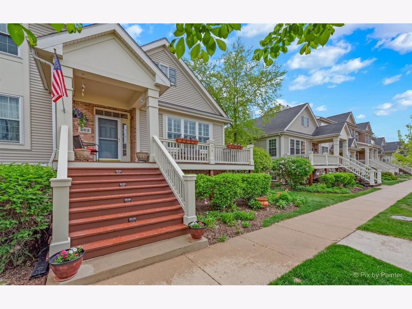
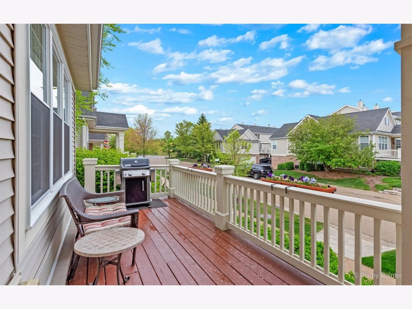
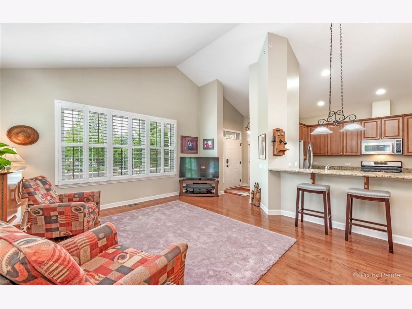
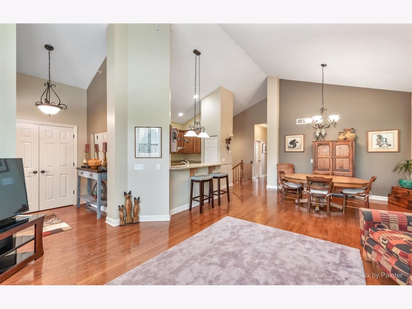
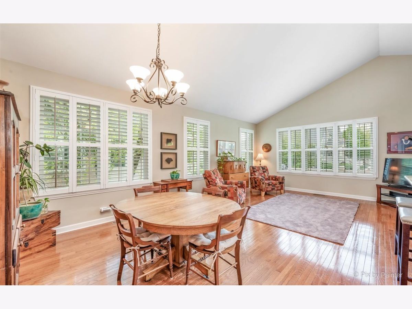
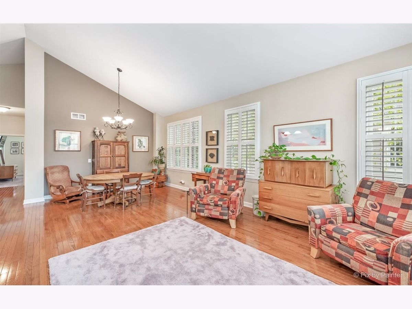

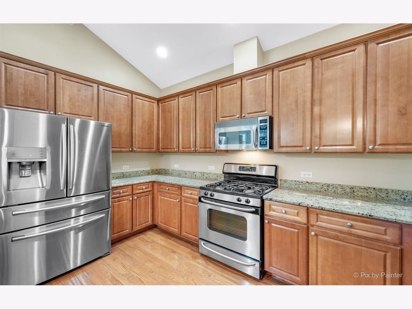
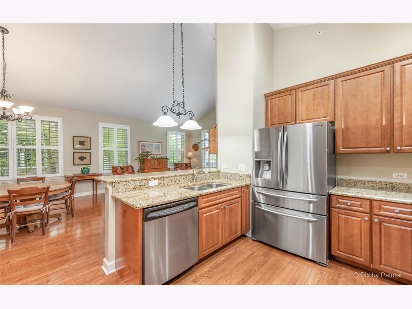
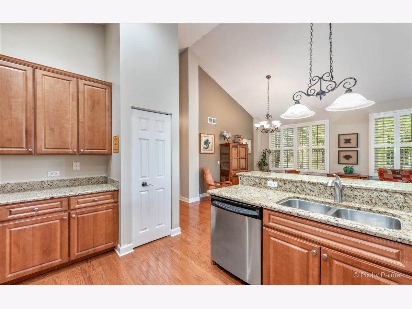
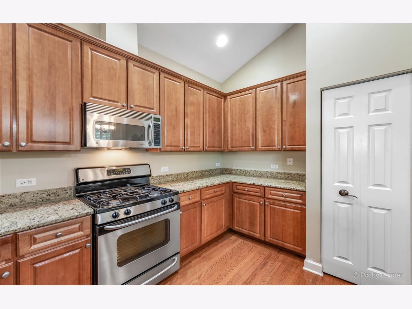
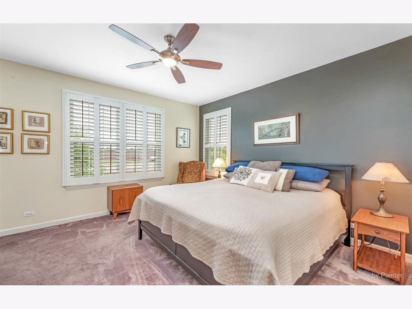
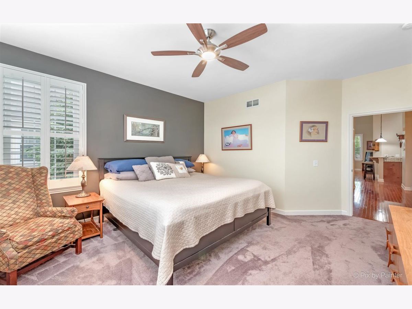
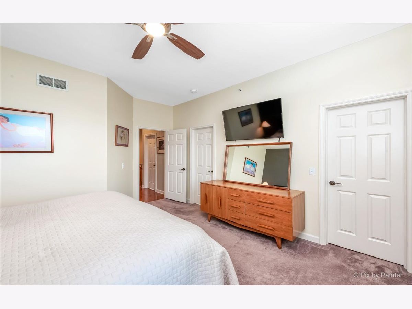
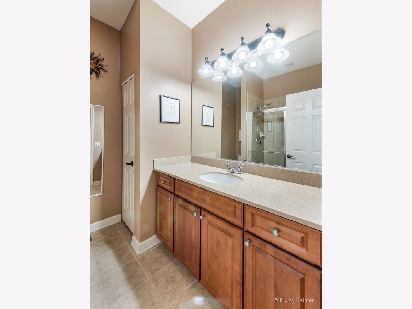
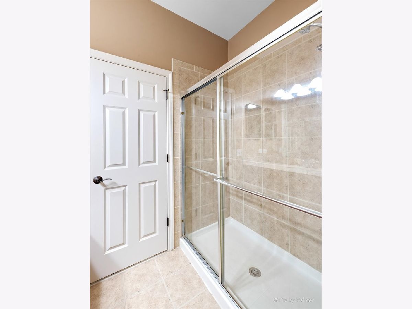
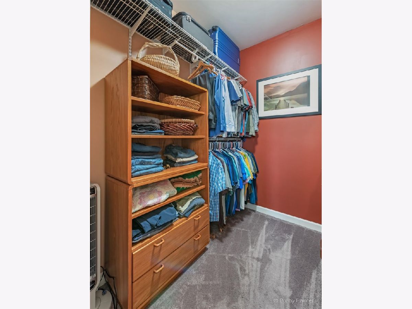
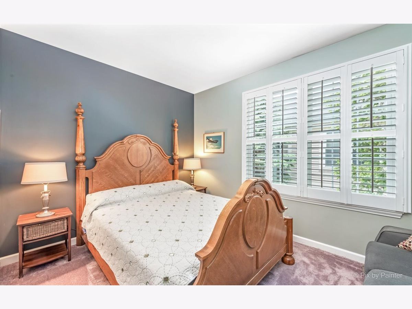
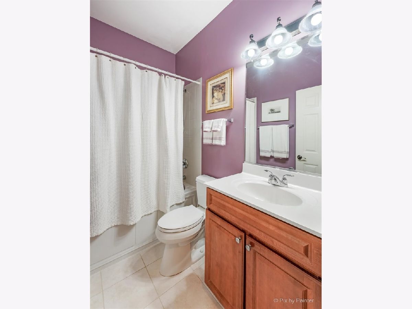
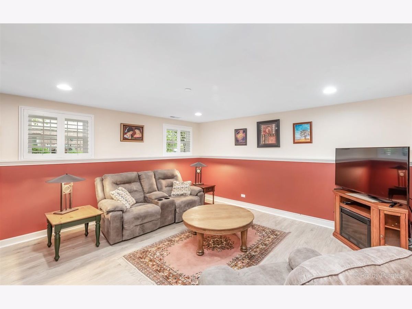
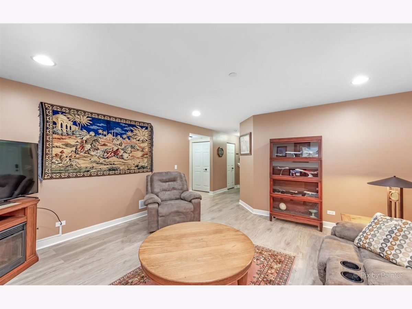
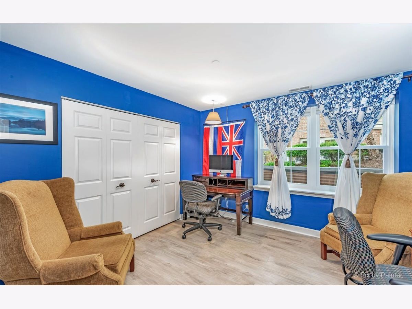
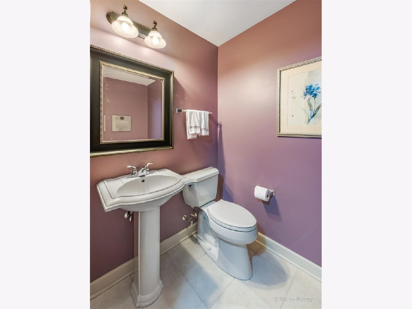
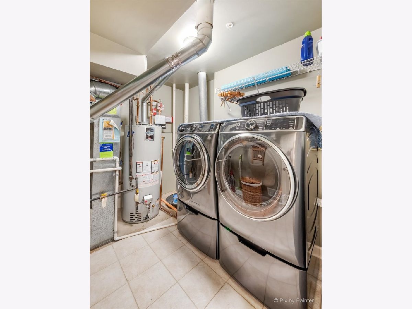
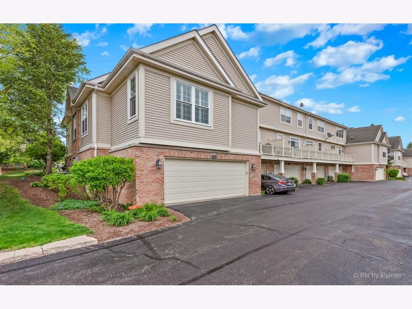
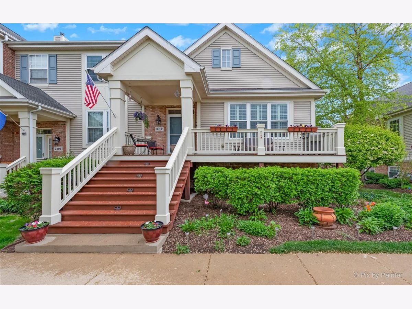
Room Specifics
Total Bedrooms: 3
Bedrooms Above Ground: 3
Bedrooms Below Ground: 0
Dimensions: —
Floor Type: Carpet
Dimensions: —
Floor Type: Vinyl
Full Bathrooms: 3
Bathroom Amenities: —
Bathroom in Basement: 1
Rooms: Walk In Closet
Basement Description: Finished
Other Specifics
| 2 | |
| Concrete Perimeter | |
| Asphalt | |
| Deck, End Unit | |
| Corner Lot,Landscaped,Park Adjacent | |
| 30 X 67 | |
| — | |
| Full | |
| Vaulted/Cathedral Ceilings, Hardwood Floors, First Floor Bedroom | |
| Range, Microwave, Dishwasher, Refrigerator, Washer, Dryer, Disposal | |
| Not in DB | |
| — | |
| — | |
| Park | |
| — |
Tax History
| Year | Property Taxes |
|---|---|
| 2010 | $4,997 |
| 2015 | $6,293 |
| 2021 | $6,379 |
Contact Agent
Nearby Similar Homes
Nearby Sold Comparables
Contact Agent
Listing Provided By
Keller Williams Inspire - Geneva

