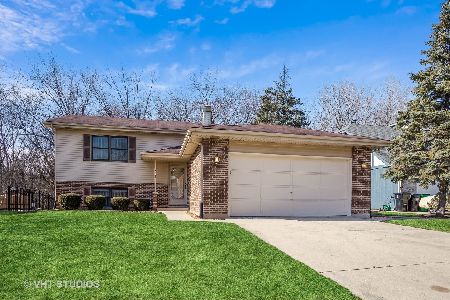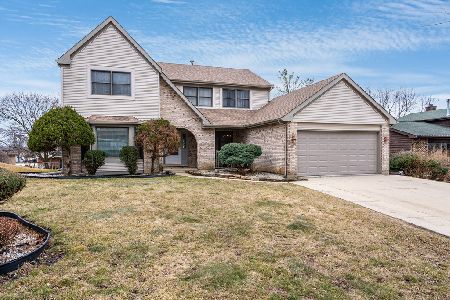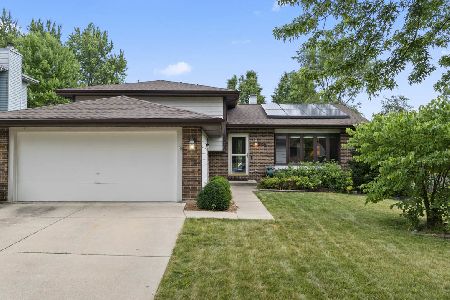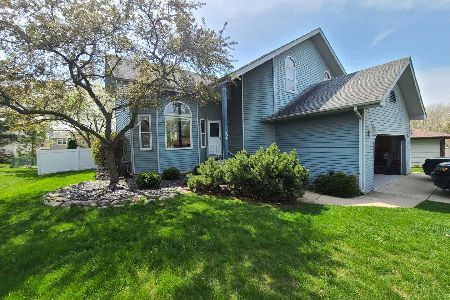302 Brookdale Drive, Bloomingdale, Illinois 60108
$245,750
|
Sold
|
|
| Status: | Closed |
| Sqft: | 2,809 |
| Cost/Sqft: | $87 |
| Beds: | 4 |
| Baths: | 4 |
| Year Built: | 1988 |
| Property Taxes: | $10,679 |
| Days On Market: | 3703 |
| Lot Size: | 0,24 |
Description
Large 4 bedroom 3.5 bath home with very private yard backing to wooded area. Flexible floor plan offers many options. Oversized first floor master suite with fireplace, walk in closet, huge bathroom and private access to back yard deck. Spacious kitchen with island, pantry and large breakfast area opens to nicely sized dining room and living room. 1st floor laundry room/mud room with access to oversized 2+ car garage. Huge second floor family room with fireplace and built in bar, or convert to 5th bedroom. 'Split' upper level would be great for a related living situation, FR, bedroom & bath one side, 2 beds and bath on other side of split stairwell. Partially finished rec room in basement offers even more options!
Property Specifics
| Single Family | |
| — | |
| — | |
| 1988 | |
| Partial | |
| — | |
| No | |
| 0.24 |
| Du Page | |
| Brookdale Estates | |
| 0 / Not Applicable | |
| None | |
| Lake Michigan | |
| Public Sewer | |
| 09099390 | |
| 0223404002 |
Nearby Schools
| NAME: | DISTRICT: | DISTANCE: | |
|---|---|---|---|
|
Grade School
Winnebago Elementary School |
15 | — | |
|
Middle School
Marquardt Middle School |
15 | Not in DB | |
|
High School
Glenbard East High School |
87 | Not in DB | |
Property History
| DATE: | EVENT: | PRICE: | SOURCE: |
|---|---|---|---|
| 27 Jan, 2016 | Sold | $245,750 | MRED MLS |
| 15 Dec, 2015 | Under contract | $245,750 | MRED MLS |
| 7 Dec, 2015 | Listed for sale | $245,750 | MRED MLS |
| 12 Nov, 2021 | Sold | $405,000 | MRED MLS |
| 10 Oct, 2021 | Under contract | $399,995 | MRED MLS |
| 19 Jul, 2021 | Listed for sale | $399,995 | MRED MLS |
Room Specifics
Total Bedrooms: 4
Bedrooms Above Ground: 4
Bedrooms Below Ground: 0
Dimensions: —
Floor Type: Carpet
Dimensions: —
Floor Type: Carpet
Dimensions: —
Floor Type: Carpet
Full Bathrooms: 4
Bathroom Amenities: Separate Shower,Double Sink,Garden Tub
Bathroom in Basement: 0
Rooms: Recreation Room
Basement Description: Partially Finished,Crawl
Other Specifics
| 2.5 | |
| Concrete Perimeter | |
| Concrete | |
| Deck | |
| Forest Preserve Adjacent,Wooded | |
| 27 X 26 X 44 X 136 X 84 X | |
| — | |
| Full | |
| Bar-Dry, Wood Laminate Floors, First Floor Bedroom, First Floor Laundry, First Floor Full Bath | |
| — | |
| Not in DB | |
| — | |
| — | |
| — | |
| — |
Tax History
| Year | Property Taxes |
|---|---|
| 2016 | $10,679 |
| 2021 | $10,525 |
Contact Agent
Nearby Similar Homes
Nearby Sold Comparables
Contact Agent
Listing Provided By
Weichert Realtors-Kingsland Properties







