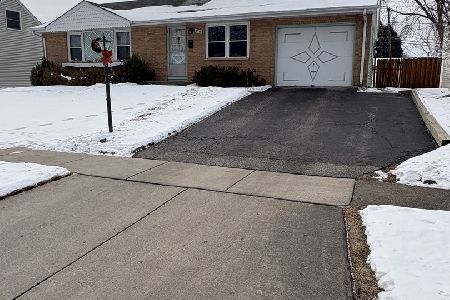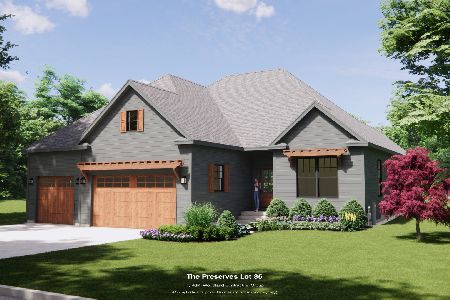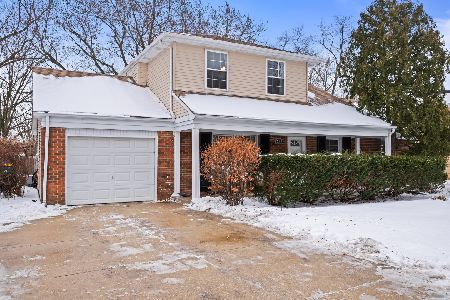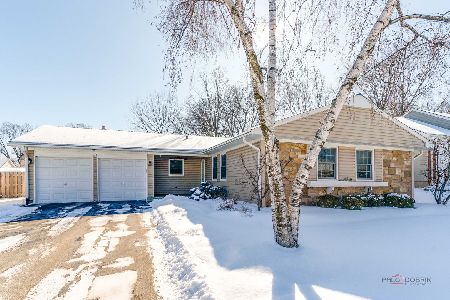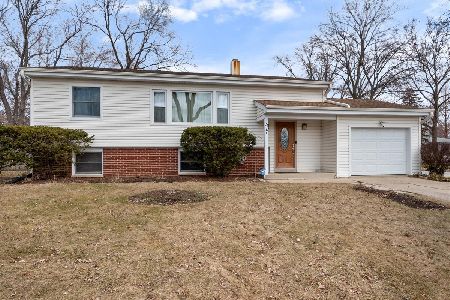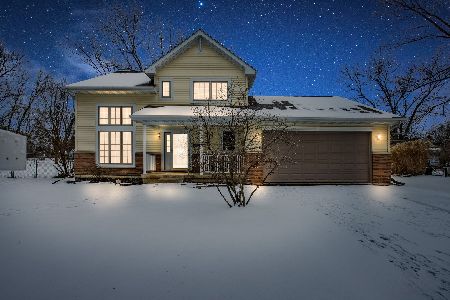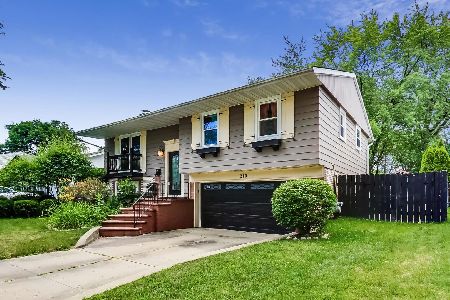302 Cherrywood Road, Buffalo Grove, Illinois 60089
$410,000
|
Sold
|
|
| Status: | Closed |
| Sqft: | 2,909 |
| Cost/Sqft: | $144 |
| Beds: | 4 |
| Baths: | 3 |
| Year Built: | 1967 |
| Property Taxes: | $8,358 |
| Days On Market: | 1941 |
| Lot Size: | 0,00 |
Description
WOW! Not your typical raised ranch. This original home has an additional 1,000 SQ FT added to the kitchen area and expanded the lower level into an additional family room space creating a two story family room with a fantastic updated designer kitchen. Imagine spending time with your family overlooking the two-story family room or at your eat in kitchen table. Three bedrooms up plus master bedroom AND separate private office, with full bath on lower level. Bonus of original layout with living Room/Dining Room area and HUGE backyard entertaining area, fully fenced. Roof 2020. Nothing to do but move in! Ideal for a mixed generational family, with dual living spaces if needed. Wonderfully maintained, D214, Buffalo Grove High School, and blocks from middle and elementary schools. Come see why you will want to call this one your next home.
Property Specifics
| Single Family | |
| — | |
| Step Ranch | |
| 1967 | |
| Partial | |
| — | |
| No | |
| — |
| Cook | |
| — | |
| 0 / Not Applicable | |
| None | |
| Public | |
| Public Sewer | |
| 10905968 | |
| 03052140170000 |
Nearby Schools
| NAME: | DISTRICT: | DISTANCE: | |
|---|---|---|---|
|
Grade School
Henry W Longfellow Elementary Sc |
21 | — | |
|
Middle School
Cooper Middle School |
21 | Not in DB | |
|
High School
Buffalo Grove High School |
214 | Not in DB | |
Property History
| DATE: | EVENT: | PRICE: | SOURCE: |
|---|---|---|---|
| 27 Aug, 2007 | Sold | $415,000 | MRED MLS |
| 2 Aug, 2007 | Under contract | $438,500 | MRED MLS |
| — | Last price change | $439,000 | MRED MLS |
| 11 Mar, 2007 | Listed for sale | $449,500 | MRED MLS |
| 18 Dec, 2020 | Sold | $410,000 | MRED MLS |
| 12 Nov, 2020 | Under contract | $419,000 | MRED MLS |
| 6 Nov, 2020 | Listed for sale | $419,000 | MRED MLS |
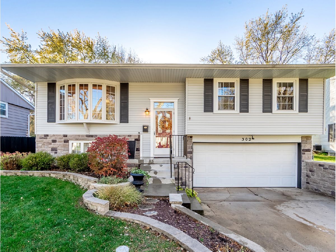
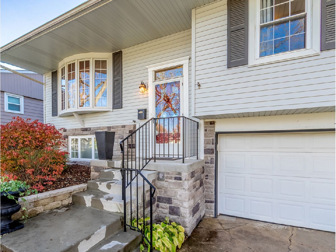
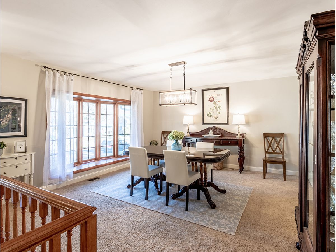
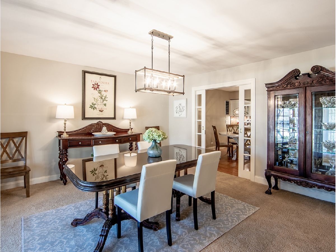
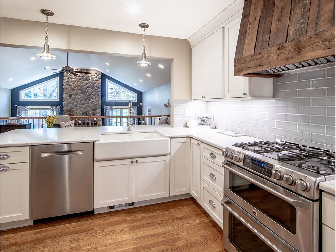
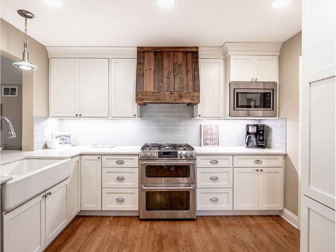
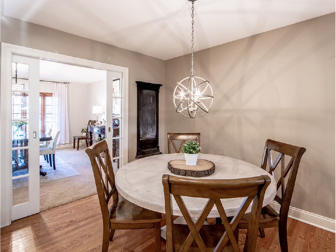
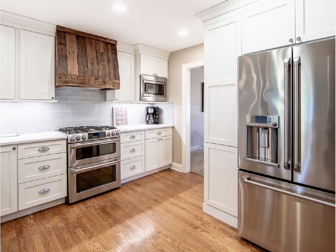
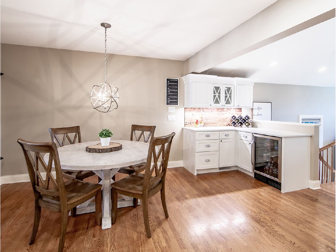
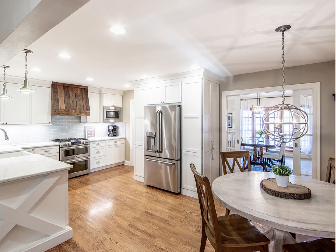
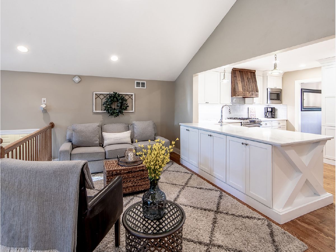
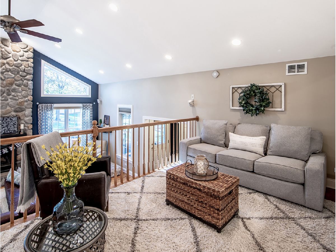
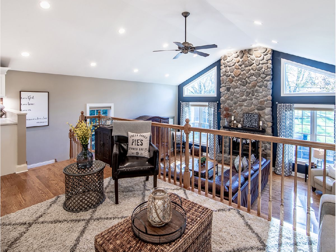
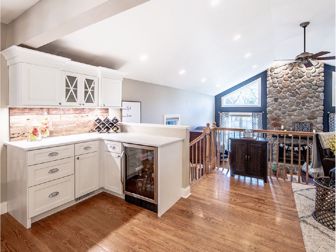
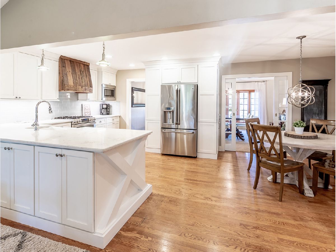
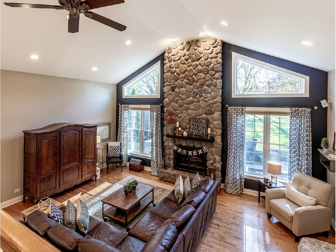
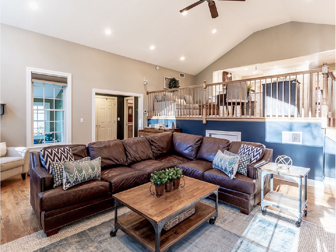
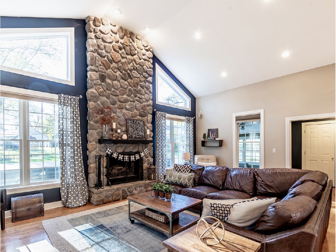
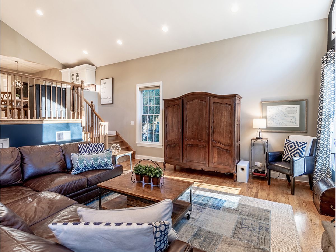
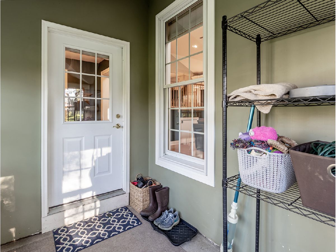
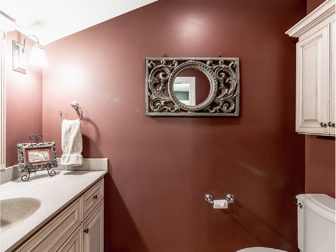
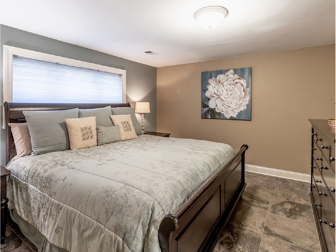
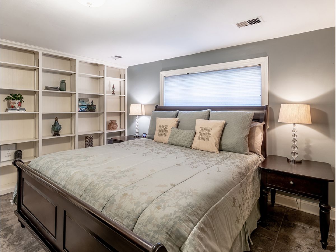
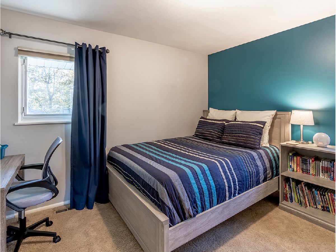
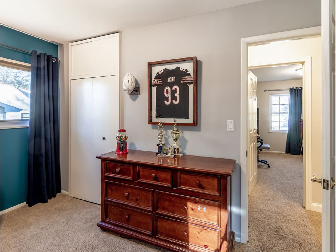
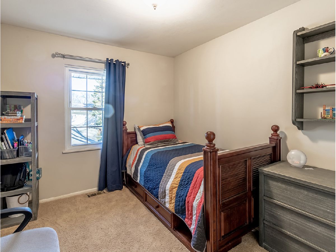
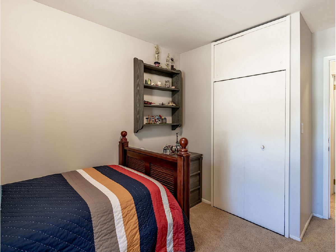
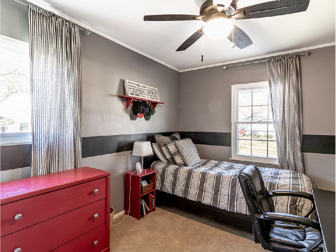
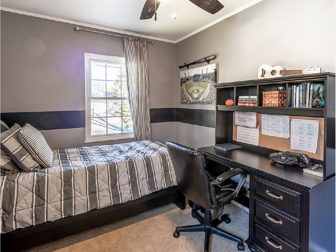
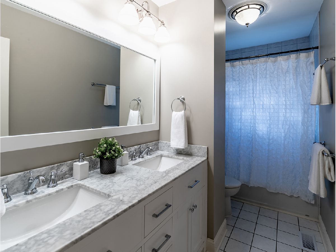
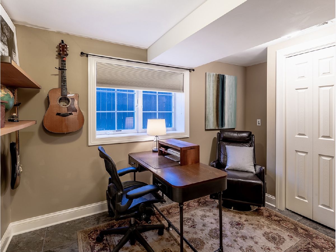
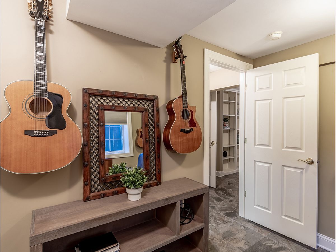
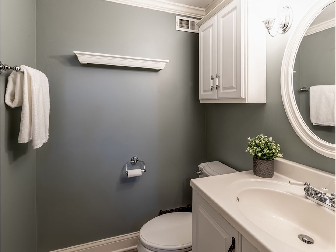
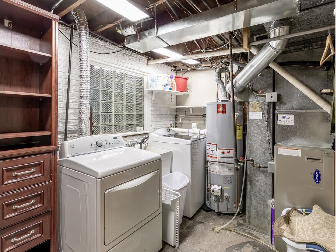
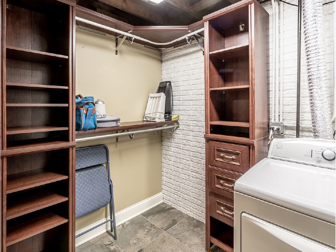
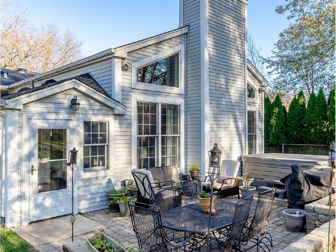
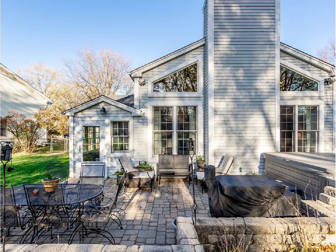
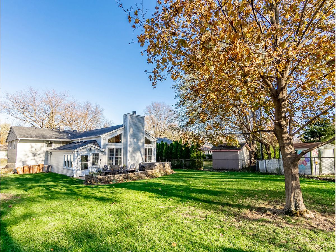
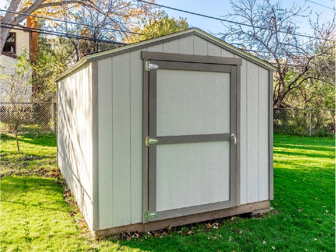
Room Specifics
Total Bedrooms: 4
Bedrooms Above Ground: 4
Bedrooms Below Ground: 0
Dimensions: —
Floor Type: Carpet
Dimensions: —
Floor Type: Carpet
Dimensions: —
Floor Type: Ceramic Tile
Full Bathrooms: 3
Bathroom Amenities: Double Sink
Bathroom in Basement: 1
Rooms: Great Room,Office
Basement Description: Sub-Basement
Other Specifics
| 2.5 | |
| Concrete Perimeter | |
| Concrete | |
| Patio | |
| — | |
| 54X121X90X44X169 | |
| — | |
| Full | |
| — | |
| Range, Microwave, Dishwasher, Refrigerator, Washer, Dryer, Disposal, Stainless Steel Appliance(s) | |
| Not in DB | |
| Curbs, Sidewalks, Street Paved | |
| — | |
| — | |
| Wood Burning, Gas Starter |
Tax History
| Year | Property Taxes |
|---|---|
| 2007 | $5,454 |
| 2020 | $8,358 |
Contact Agent
Nearby Similar Homes
Nearby Sold Comparables
Contact Agent
Listing Provided By
Jameson Sotheby's International Realty

