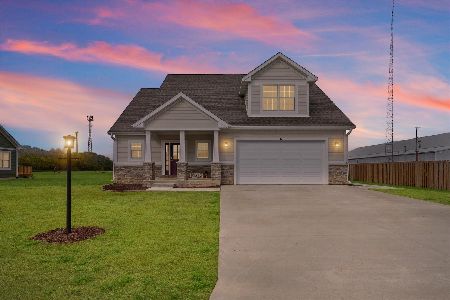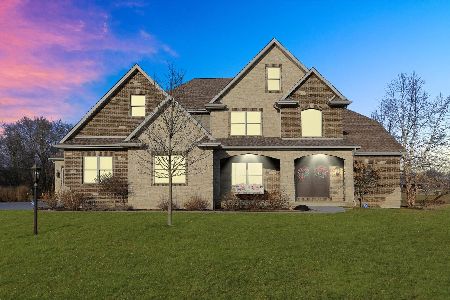302 Constitution Boulevard, Monticello, Illinois 61856
$435,000
|
Sold
|
|
| Status: | Closed |
| Sqft: | 2,880 |
| Cost/Sqft: | $170 |
| Beds: | 4 |
| Baths: | 5 |
| Year Built: | 2009 |
| Property Taxes: | $8,821 |
| Days On Market: | 2528 |
| Lot Size: | 0,47 |
Description
Welcome home to this custom built 4730 sq. ft. home in Jefferson Grove, Monticello. Notice the new hardwoods on the main level, as well as fresh paint. This home offers Master suite on main with amazing water views and en suite laundry. Living room with fireplace and 2 story ceilings offers plenty of natural light. Gorgeous gourmet kitchen with center island, breakfast bar, and coffee station. Kitchen is open to dinette, family room with stacked stone fireplace, and access to deck. Drop zone off garage. Flex room between kitchen and foyer. 3 Bedrooms upstairs, one with private bath, two with Jack and Jill. Finished full daylight basement offers additional bed, full bath, workout space, office, rec room, and bar for entertaining. Located off of historic State Street, convenient to I-72 and located close to downtown shops and restaurants.
Property Specifics
| Single Family | |
| — | |
| Traditional | |
| 2009 | |
| Full,Walkout | |
| — | |
| Yes | |
| 0.47 |
| Piatt | |
| — | |
| 0 / Not Applicable | |
| None | |
| Public | |
| Public Sewer | |
| 10297691 | |
| 05000600010700 |
Nearby Schools
| NAME: | DISTRICT: | DISTANCE: | |
|---|---|---|---|
|
Grade School
Monticello Elementary |
25 | — | |
|
Middle School
Monticello Junior High School |
25 | Not in DB | |
|
High School
Monticello High School |
25 | Not in DB | |
Property History
| DATE: | EVENT: | PRICE: | SOURCE: |
|---|---|---|---|
| 4 Jun, 2019 | Sold | $435,000 | MRED MLS |
| 29 Apr, 2019 | Under contract | $489,000 | MRED MLS |
| — | Last price change | $499,000 | MRED MLS |
| 5 Mar, 2019 | Listed for sale | $499,000 | MRED MLS |
Room Specifics
Total Bedrooms: 5
Bedrooms Above Ground: 4
Bedrooms Below Ground: 1
Dimensions: —
Floor Type: Carpet
Dimensions: —
Floor Type: Carpet
Dimensions: —
Floor Type: Carpet
Dimensions: —
Floor Type: —
Full Bathrooms: 5
Bathroom Amenities: Whirlpool,Separate Shower,Double Sink,Full Body Spray Shower
Bathroom in Basement: 1
Rooms: Office,Recreation Room,Exercise Room,Walk In Closet,Bedroom 5,Breakfast Room,Other Room
Basement Description: Finished,Exterior Access
Other Specifics
| 3 | |
| Concrete Perimeter | |
| — | |
| Deck, Patio | |
| Pond(s),Water View | |
| 110X156X99X77X18X77X168 | |
| Unfinished | |
| Full | |
| Vaulted/Cathedral Ceilings, Bar-Wet, Hardwood Floors, First Floor Bedroom, First Floor Laundry, First Floor Full Bath | |
| Microwave, Dishwasher, Stainless Steel Appliance(s), Cooktop, Built-In Oven, Range Hood | |
| Not in DB | |
| — | |
| — | |
| — | |
| Gas Starter |
Tax History
| Year | Property Taxes |
|---|---|
| 2019 | $8,821 |
Contact Agent
Nearby Sold Comparables
Contact Agent
Listing Provided By
Berkshire Hathaway Snyder R.E.





