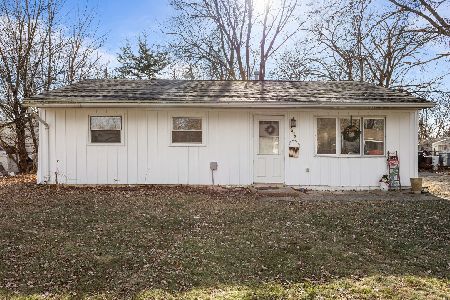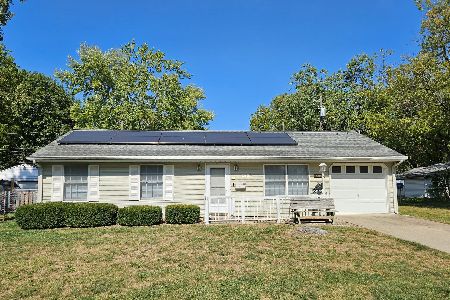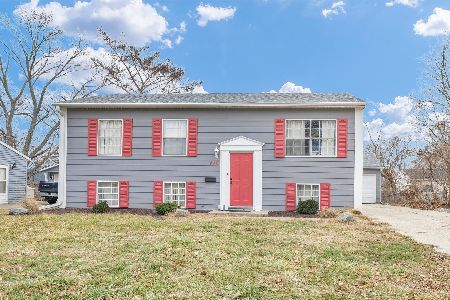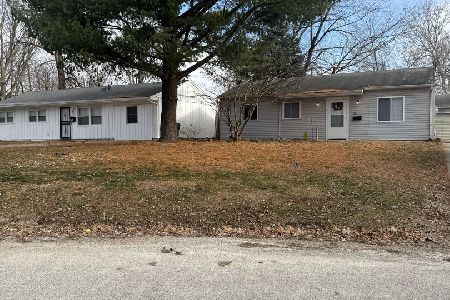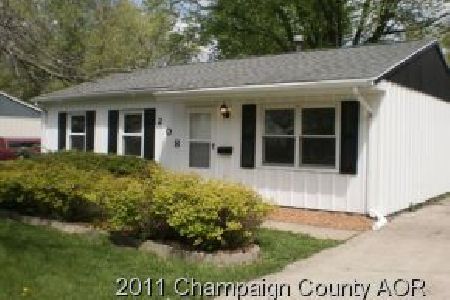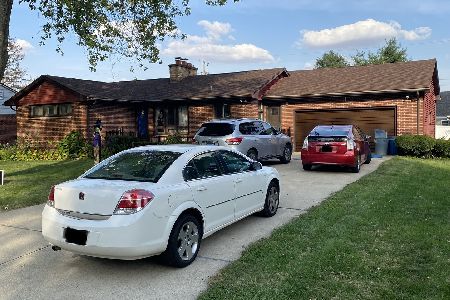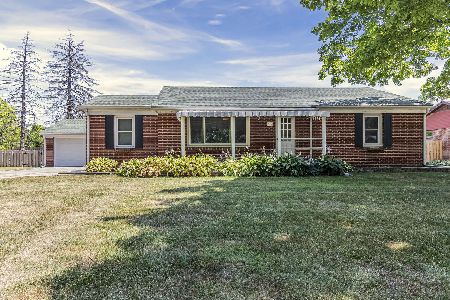302 Dodson Drive, Urbana, Illinois 61802
$235,000
|
Sold
|
|
| Status: | Closed |
| Sqft: | 1,134 |
| Cost/Sqft: | $207 |
| Beds: | 2 |
| Baths: | 3 |
| Year Built: | 1957 |
| Property Taxes: | $3,161 |
| Days On Market: | 641 |
| Lot Size: | 0,00 |
Description
Nestled in an established neighborhood, this charming three-bedroom ranch offers over 2,200 square feet of finished living space. The main level features the primary bedroom with an office/reading nook and a full bathroom. Enjoy the open-concept kitchen, living room, and dining room-perfect for entertaining. The full basement includes a spacious family room with a wet bar, an additional bedroom, and a full bathroom. Outside, you'll find a lovely tree filled lot and a two-car detached garage. With easy access to the interstate, this home checks all the boxes. Call today for your private showing!
Property Specifics
| Single Family | |
| — | |
| — | |
| 1957 | |
| — | |
| — | |
| No | |
| — |
| Champaign | |
| Edgewood | |
| — / Not Applicable | |
| — | |
| — | |
| — | |
| 12051624 | |
| 302110381009 |
Nearby Schools
| NAME: | DISTRICT: | DISTANCE: | |
|---|---|---|---|
|
Grade School
Urbana Elementary School |
116 | — | |
|
Middle School
Urbana Middle School |
116 | Not in DB | |
|
High School
Urbana High School |
116 | Not in DB | |
Property History
| DATE: | EVENT: | PRICE: | SOURCE: |
|---|---|---|---|
| 17 Jun, 2024 | Sold | $235,000 | MRED MLS |
| 1 Jun, 2024 | Under contract | $235,000 | MRED MLS |
| 30 May, 2024 | Listed for sale | $235,000 | MRED MLS |
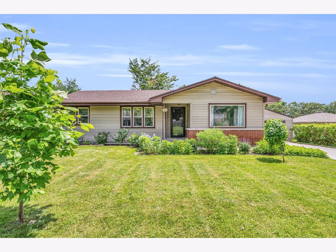
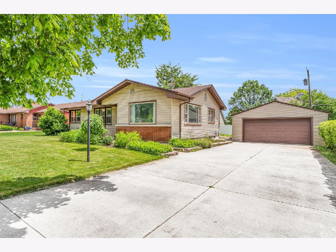
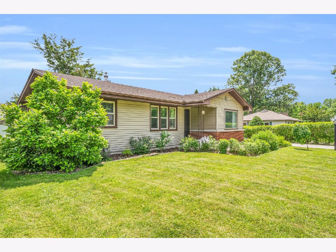
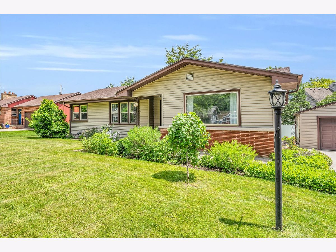
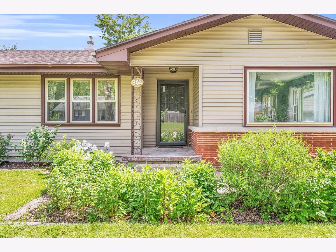
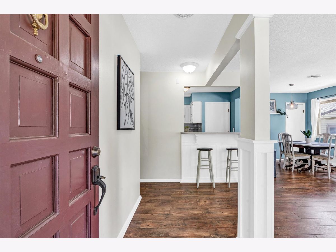
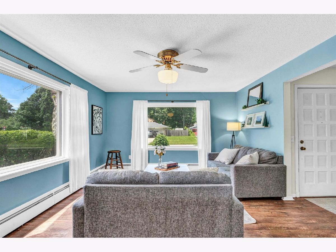
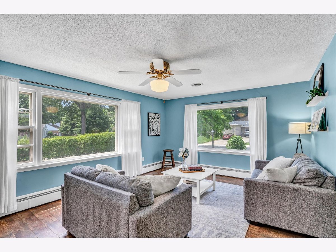
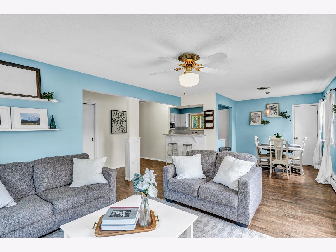
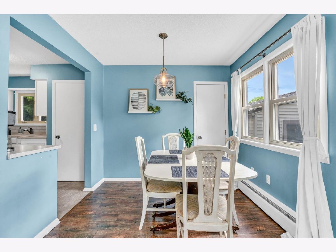
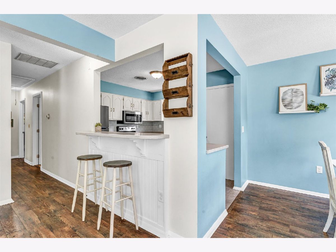
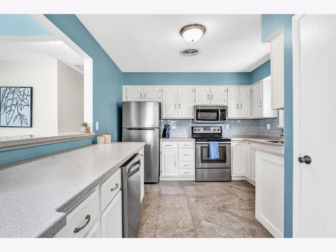
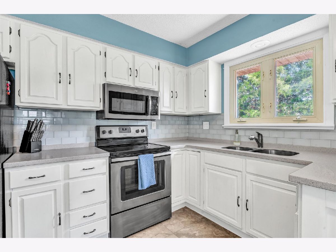
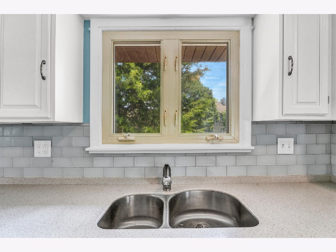
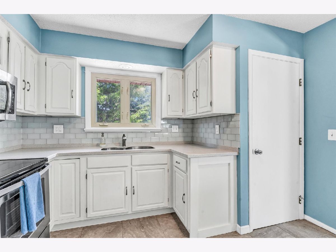
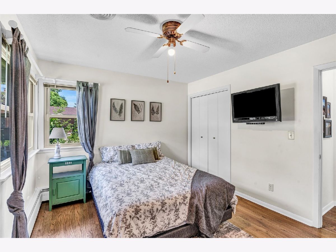
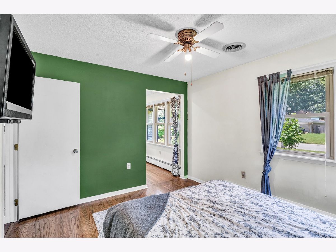
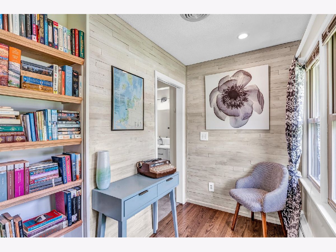
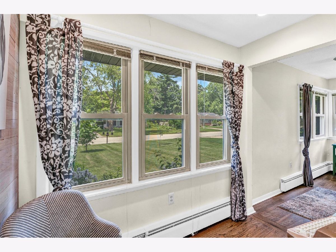
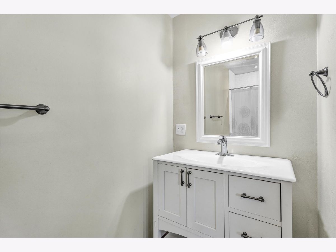
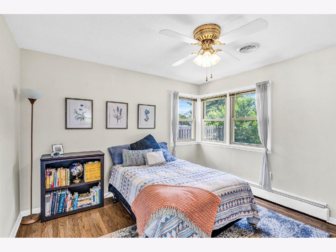
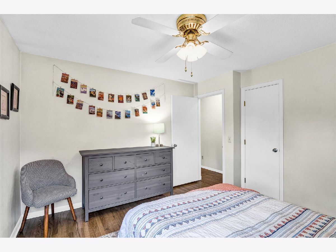
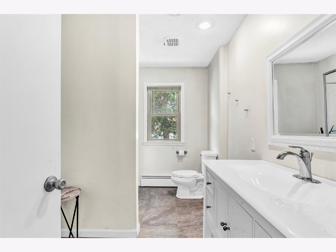
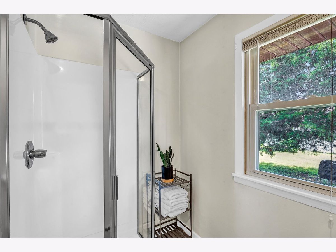
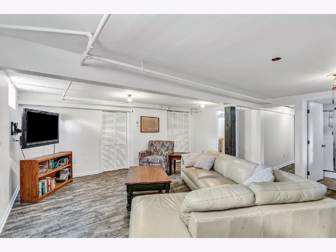
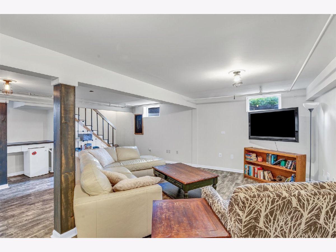
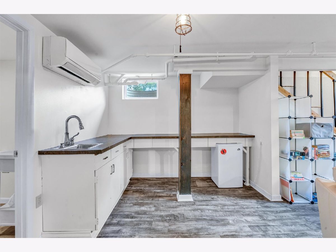
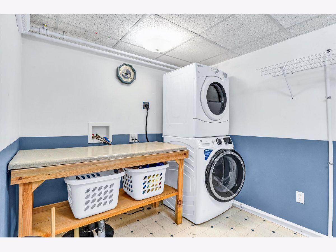
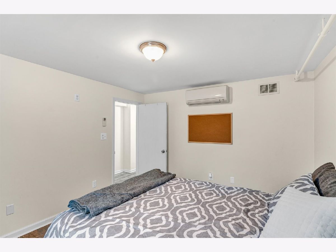
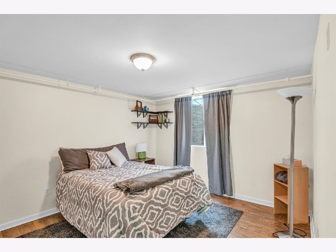
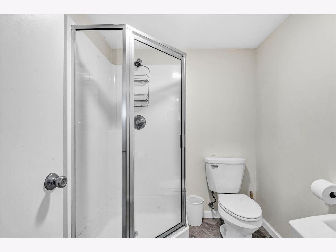
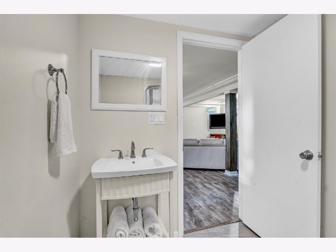
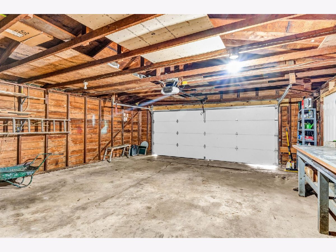
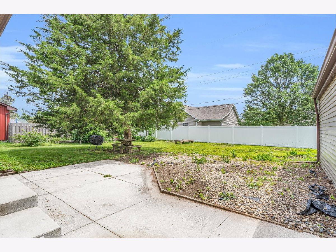
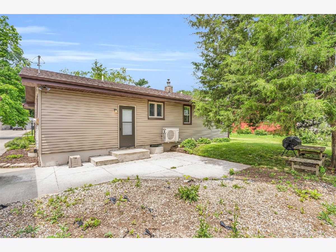
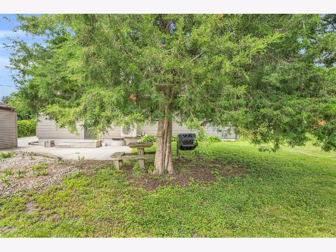
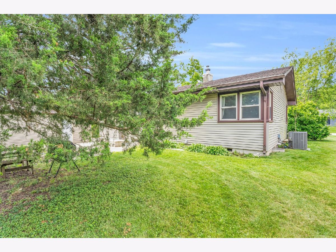
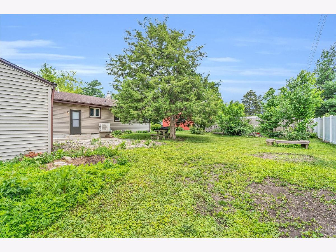
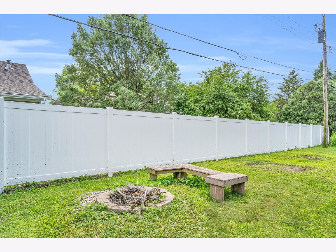
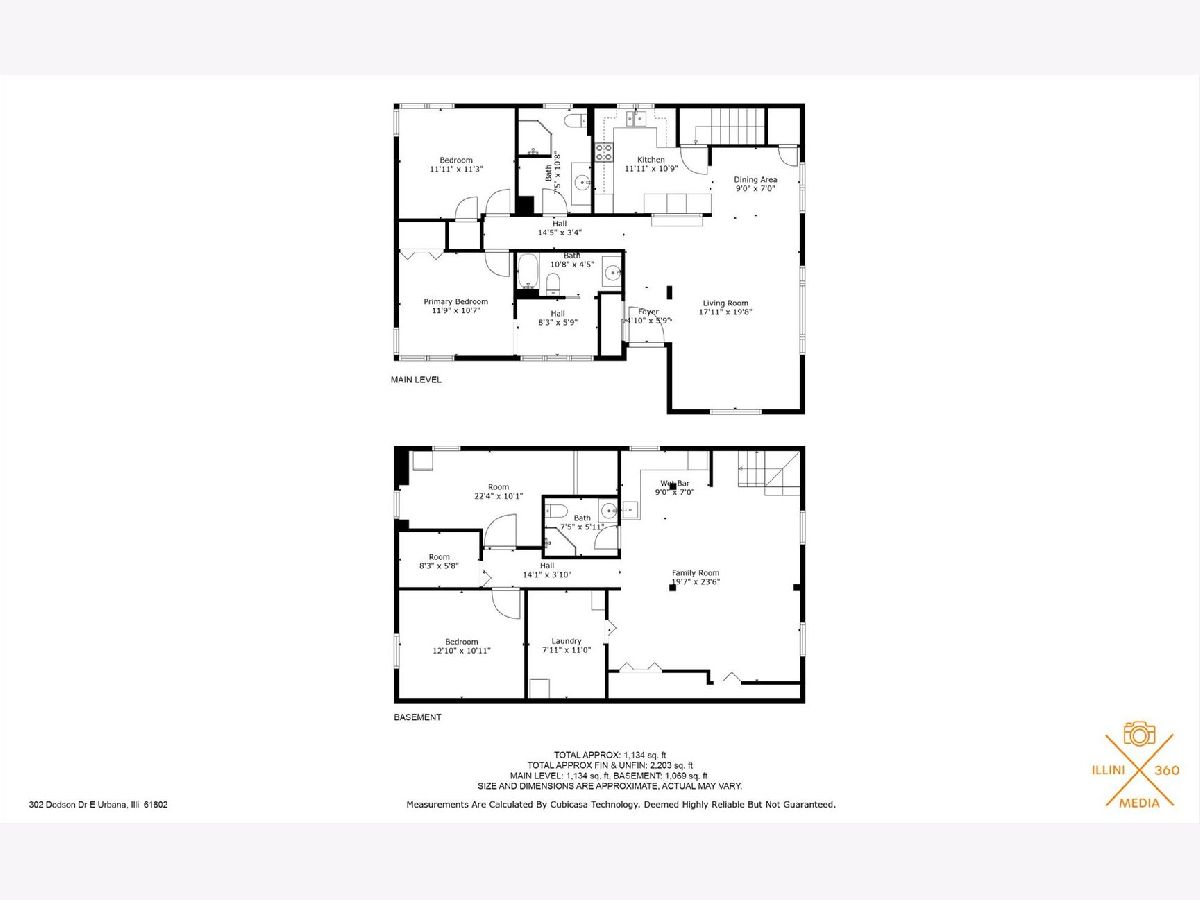
Room Specifics
Total Bedrooms: 3
Bedrooms Above Ground: 2
Bedrooms Below Ground: 1
Dimensions: —
Floor Type: —
Dimensions: —
Floor Type: —
Full Bathrooms: 3
Bathroom Amenities: —
Bathroom in Basement: 0
Rooms: —
Basement Description: Partially Finished
Other Specifics
| 2 | |
| — | |
| — | |
| — | |
| — | |
| 87.5 X 117 | |
| — | |
| — | |
| — | |
| — | |
| Not in DB | |
| — | |
| — | |
| — | |
| — |
Tax History
| Year | Property Taxes |
|---|---|
| 2024 | $3,161 |
Contact Agent
Nearby Similar Homes
Contact Agent
Listing Provided By
Taylor Realty Associates

