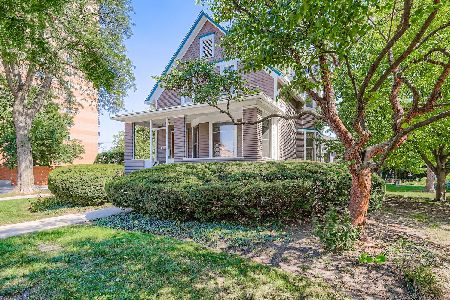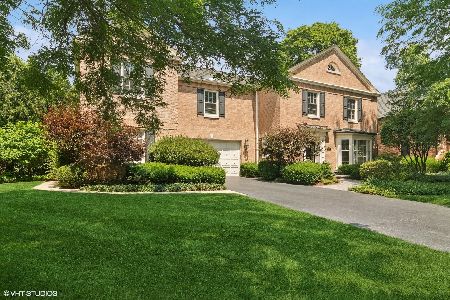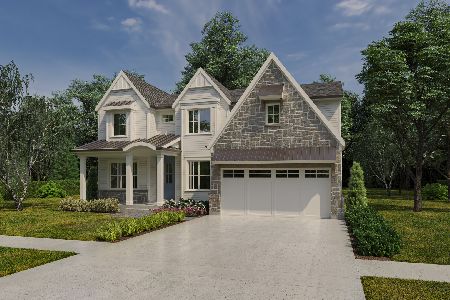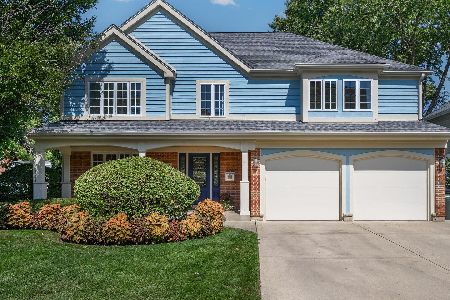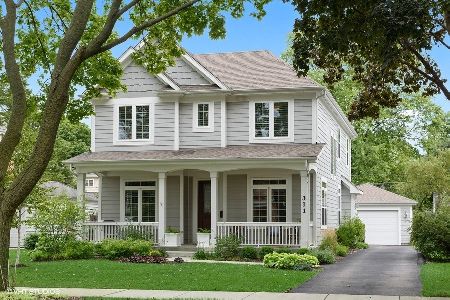302 Evergreen Avenue, Arlington Heights, Illinois 60005
$605,000
|
Sold
|
|
| Status: | Closed |
| Sqft: | 4,123 |
| Cost/Sqft: | $150 |
| Beds: | 5 |
| Baths: | 3 |
| Year Built: | 1925 |
| Property Taxes: | $12,295 |
| Days On Market: | 1466 |
| Lot Size: | 0,18 |
Description
Stunning home in Pioneer Park. So close to beautiful downtown Arlington Heights ~ amazing location! Updated and expanded bungalow ~ a perfect merging of the original architectural charm with the new designs! Enclosed front porch is a warm and inviting entrance to the 5 bedroom home. First level has 2 bedrooms ~ or can be used as an office, den, craft room, playroom ~ you decide! First floor full bathroom was renovated in 2019. Kitchen and upper level primary bedroom were expanded in 2004 ~ what a great addition to the living space! Kitchen has shaker style cabinets, jumbo island with breakfast bar, newer stainless steel refrigerator (2018) and oversized walk in pantry ~ how nice! Hardwood floors throughout most of the home. Second level primary suite has been updated with two large closets, tray ceiling and oversized bathroom. Open loft area can be easily converted to another full bathroom. What else will you find? Full finished basement with another full bathroom and rec room. Loads of storage space. Original custom woodwork. Newer Pella casement windows in front porch (2019). Wifi thermostats. 2 sump pumps with battery backup. Newly installed whole house generator transfer switch (2021). Blocks away from the train station, restaurants, parks and so much more! Hurry on over today to see this gem! Home warranty, too!
Property Specifics
| Single Family | |
| — | |
| Bungalow | |
| 1925 | |
| Full | |
| — | |
| No | |
| 0.18 |
| Cook | |
| Pioneer Park | |
| — / Not Applicable | |
| None | |
| Lake Michigan | |
| Public Sewer, Sewer-Storm | |
| 11231520 | |
| 03321130060000 |
Nearby Schools
| NAME: | DISTRICT: | DISTANCE: | |
|---|---|---|---|
|
Grade School
Westgate Elementary School |
25 | — | |
|
Middle School
South Middle School |
25 | Not in DB | |
|
High School
Rolling Meadows High School |
214 | Not in DB | |
Property History
| DATE: | EVENT: | PRICE: | SOURCE: |
|---|---|---|---|
| 6 Dec, 2021 | Sold | $605,000 | MRED MLS |
| 15 Oct, 2021 | Under contract | $619,900 | MRED MLS |
| 28 Sep, 2021 | Listed for sale | $619,900 | MRED MLS |
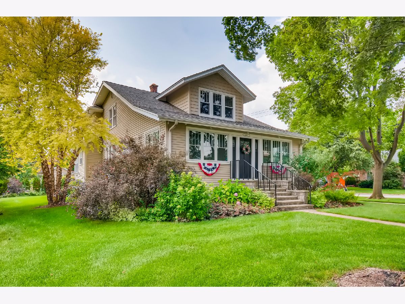
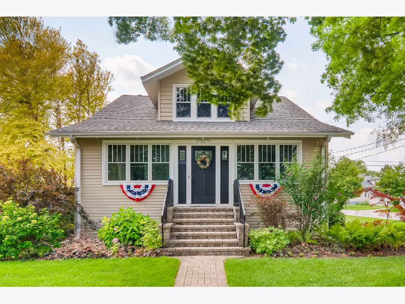
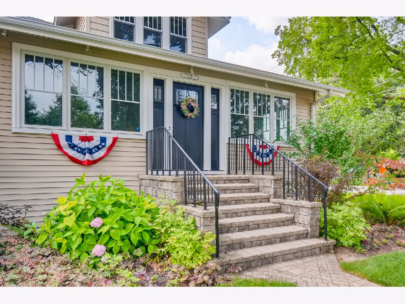
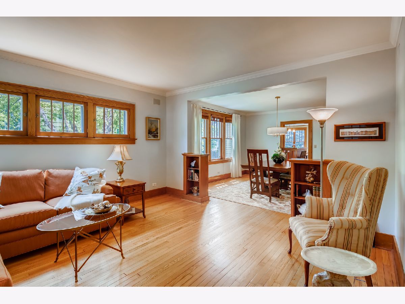
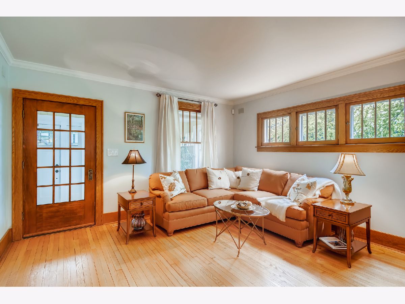
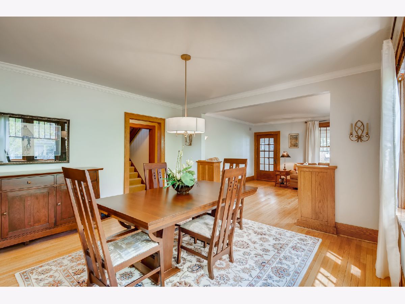
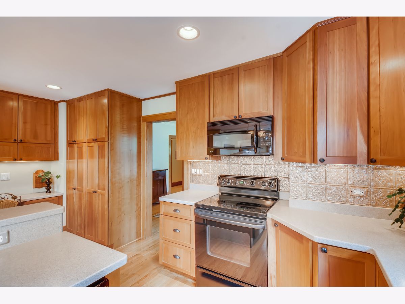
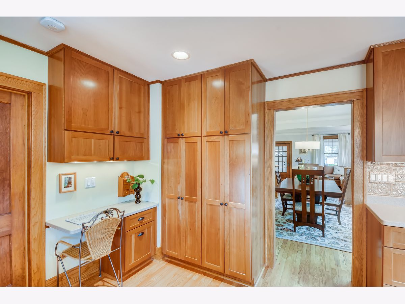
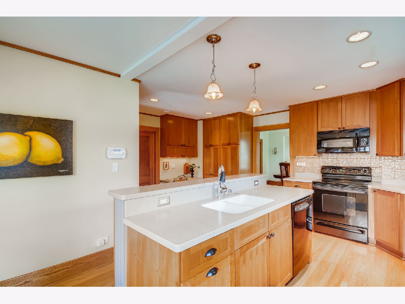
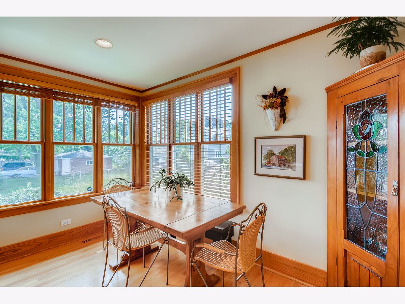
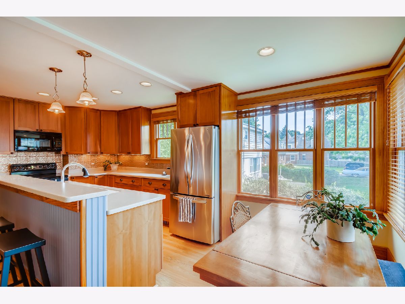
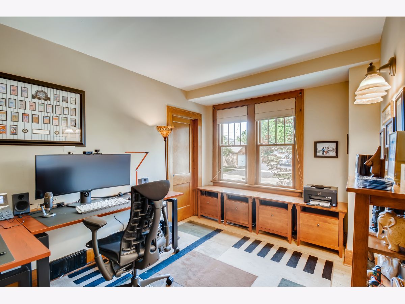
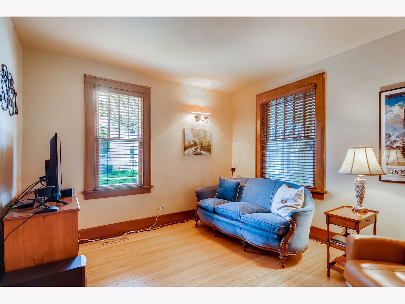
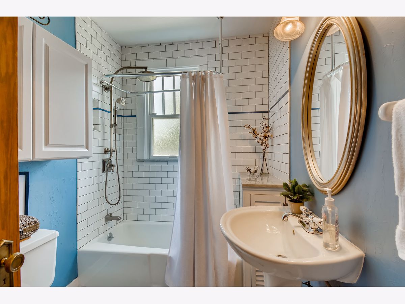
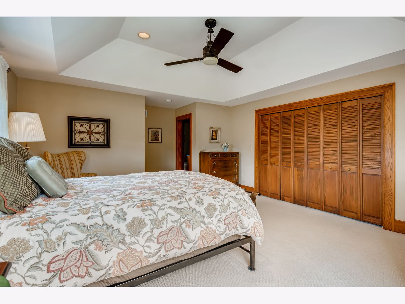
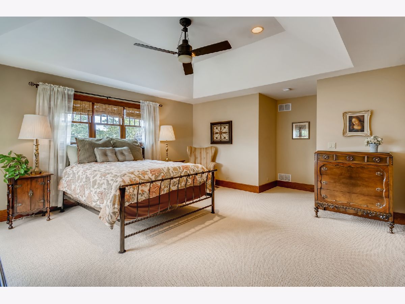
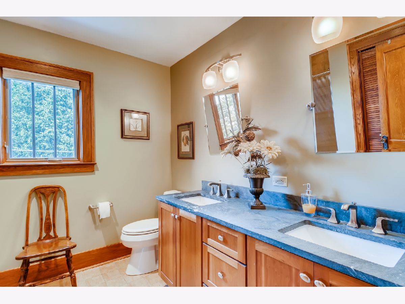
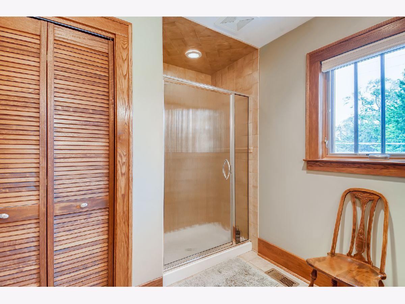
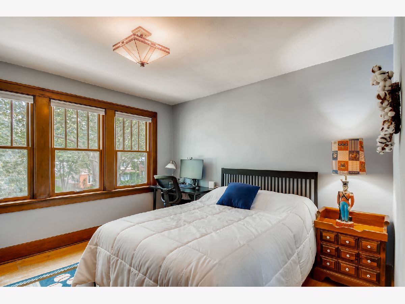
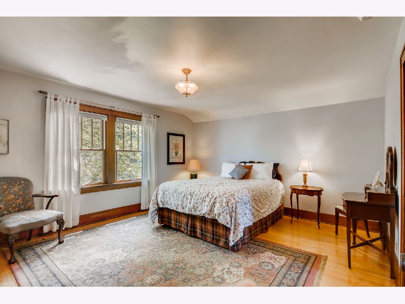
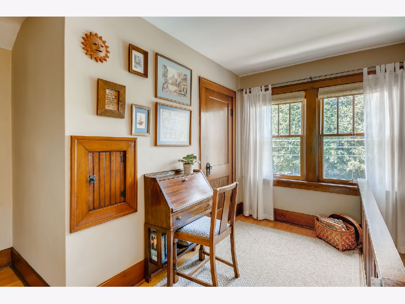
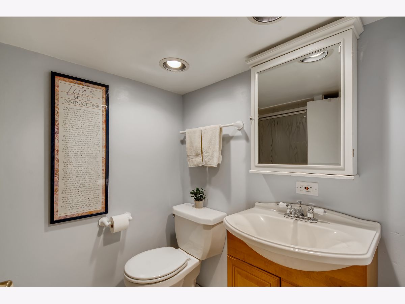
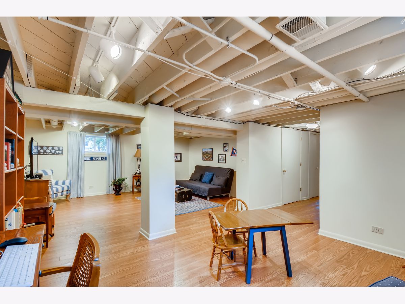
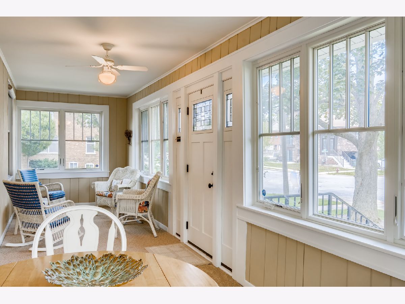
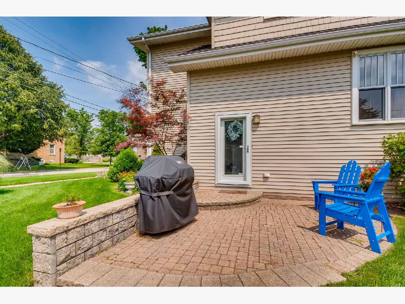
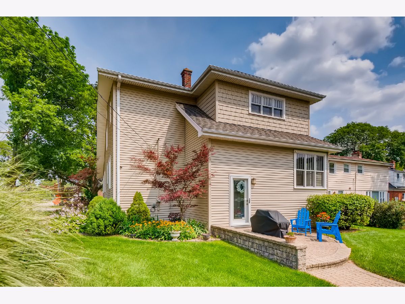
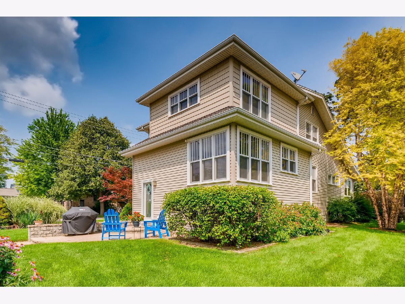
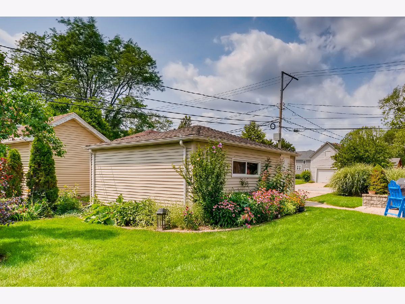
Room Specifics
Total Bedrooms: 5
Bedrooms Above Ground: 5
Bedrooms Below Ground: 0
Dimensions: —
Floor Type: Hardwood
Dimensions: —
Floor Type: Hardwood
Dimensions: —
Floor Type: Hardwood
Dimensions: —
Floor Type: —
Full Bathrooms: 3
Bathroom Amenities: Separate Shower,Double Sink
Bathroom in Basement: 1
Rooms: Bedroom 5,Enclosed Porch,Loft,Pantry,Storage,Walk In Closet,Workshop
Basement Description: Finished,Unfinished,Crawl
Other Specifics
| 2 | |
| Brick/Mortar,Concrete Perimeter | |
| Brick | |
| Patio, Storms/Screens | |
| Corner Lot | |
| 62X137 | |
| — | |
| — | |
| Hardwood Floors, Wood Laminate Floors, First Floor Bedroom, First Floor Full Bath, Walk-In Closet(s), Special Millwork, Drapes/Blinds, Separate Dining Room | |
| Microwave, Dishwasher, Refrigerator, Washer, Dryer, Disposal, Electric Oven | |
| Not in DB | |
| Park, Curbs, Sidewalks, Street Lights, Street Paved | |
| — | |
| — | |
| — |
Tax History
| Year | Property Taxes |
|---|---|
| 2021 | $12,295 |
Contact Agent
Nearby Similar Homes
Nearby Sold Comparables
Contact Agent
Listing Provided By
RE/MAX Suburban


