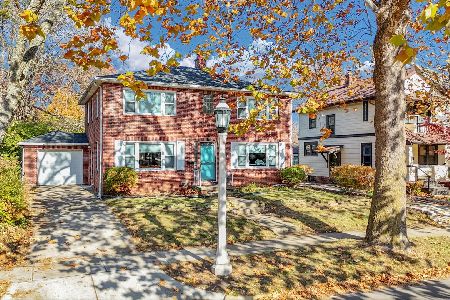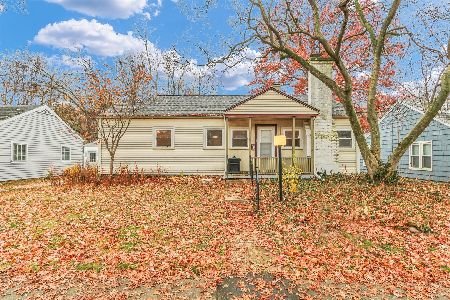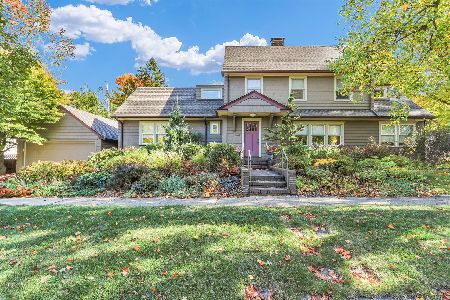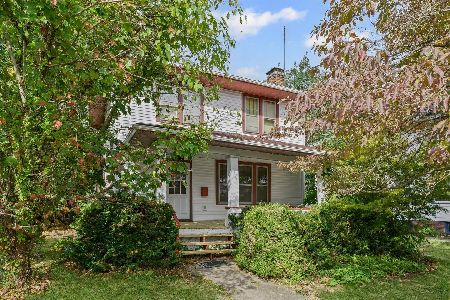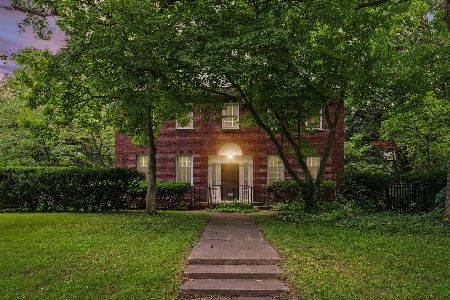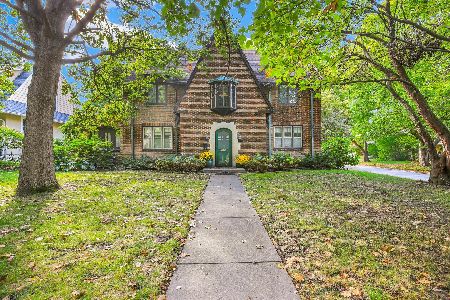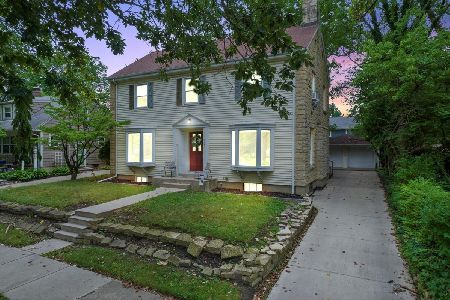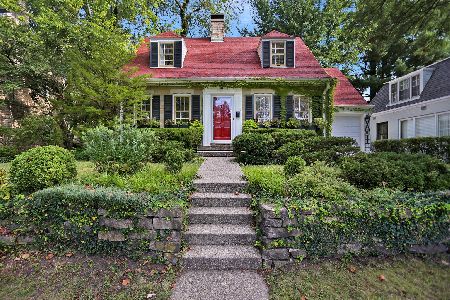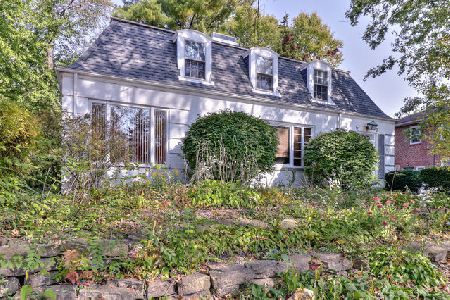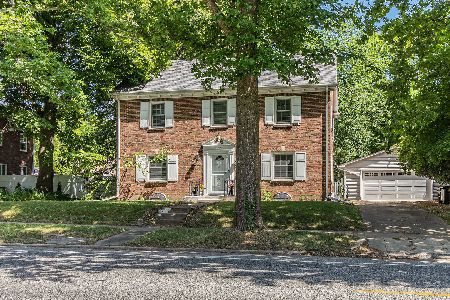302 Florida Avenue, Urbana, Illinois 61801
$335,000
|
Sold
|
|
| Status: | Closed |
| Sqft: | 2,264 |
| Cost/Sqft: | $154 |
| Beds: | 4 |
| Baths: | 3 |
| Year Built: | 1934 |
| Property Taxes: | $9,497 |
| Days On Market: | 1648 |
| Lot Size: | 0,13 |
Description
This beautiful two-story home is adorned with a cohesive style that boosts elegance and sophistication. From the moment the front door opens you will feel the quality and charm with the stunning wood staircase, hardwood floors, and historical features throughout. This home features two matching bay windows with parklike views, one in the dining room while the other is placed in the spacious living room that provides a wood burning fireplace. The updated kitchen features stunning marble countertops, stainless-steel appliances, and breakfast bar seating. Proceeding to the back of the home you will find a first-floor bedroom, updated full bath, and a lovely den that is currently being used as a summer dining area and providing a sliding glass door entrance to the back deck and fully fenced in backyard. The 2nd floor offers a master suite with a private full bath, 2 additional bedrooms, and another gorgeous full bath. Additionally, this home offers a partially finished basement featuring a large family room that could serve as a 5th bedroom with an egress window, an abundant amount of closet space, as well as a detached two car garage. The Peace of mind maintenance includes an electrical upgrade in the basement in 2021, new paint throughout and roof replacement on the garage in 2020, new carpet in basement and staircase and new window shades installed in 2019, new hardwood floor in the den and hallway, updated kitchen including new appliances, updated bathrooms including new vanities, cleaned laundry vents, new carpet on 2nd floor staircase, and replaced some light fixtures all in 2018. This home has had the HVAC serviced in 2018-2020. This home is a truly a treasure! View it today!
Property Specifics
| Single Family | |
| — | |
| Georgian | |
| 1934 | |
| Partial | |
| — | |
| No | |
| 0.13 |
| Champaign | |
| — | |
| 0 / Not Applicable | |
| None | |
| Public | |
| Public Sewer | |
| 11150064 | |
| 932117383014 |
Nearby Schools
| NAME: | DISTRICT: | DISTANCE: | |
|---|---|---|---|
|
Grade School
Leal Elementary School |
116 | — | |
|
Middle School
Urbana Middle School |
116 | Not in DB | |
|
High School
Urbana High School |
116 | Not in DB | |
Property History
| DATE: | EVENT: | PRICE: | SOURCE: |
|---|---|---|---|
| 1 Aug, 2018 | Sold | $290,000 | MRED MLS |
| 12 Jul, 2018 | Under contract | $299,900 | MRED MLS |
| — | Last price change | $309,900 | MRED MLS |
| 11 Apr, 2018 | Listed for sale | $319,900 | MRED MLS |
| 18 Nov, 2021 | Sold | $335,000 | MRED MLS |
| 4 Oct, 2021 | Under contract | $349,500 | MRED MLS |
| — | Last price change | $360,000 | MRED MLS |
| 14 Jul, 2021 | Listed for sale | $360,000 | MRED MLS |
| 1 May, 2023 | Sold | $343,450 | MRED MLS |
| 12 Mar, 2023 | Under contract | $359,900 | MRED MLS |
| — | Last price change | $369,900 | MRED MLS |
| 10 Aug, 2022 | Listed for sale | $379,900 | MRED MLS |
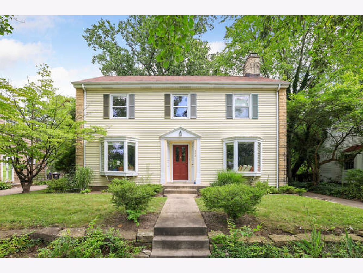
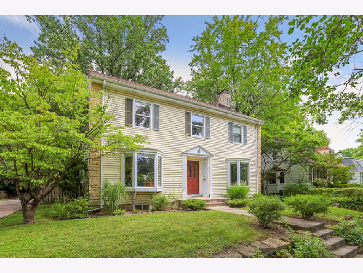
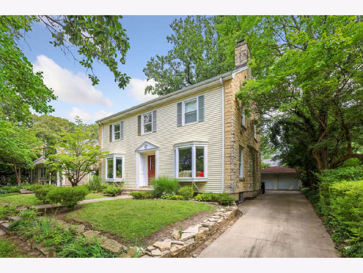
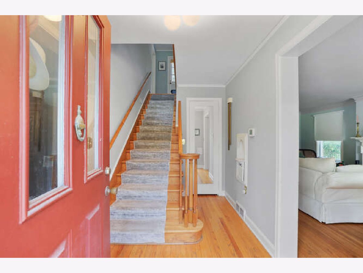
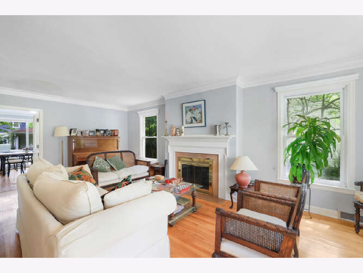
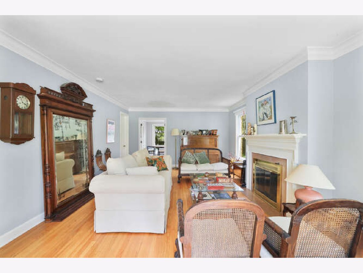
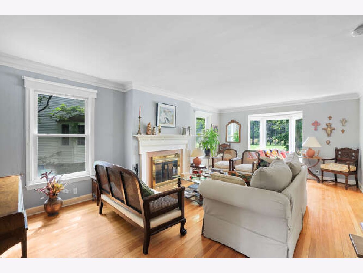
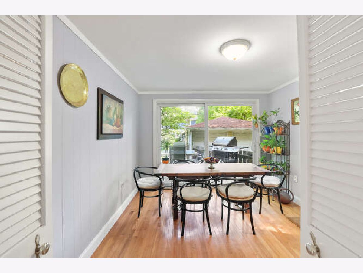
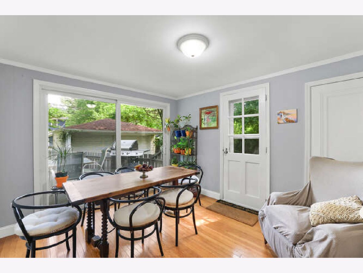
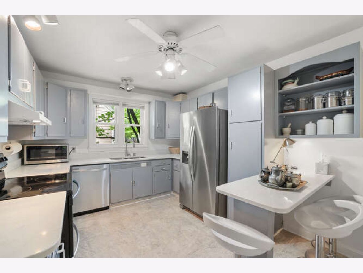
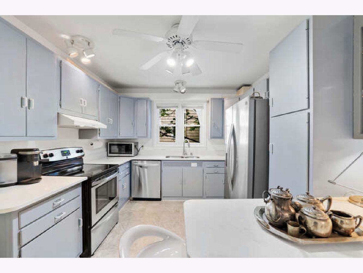
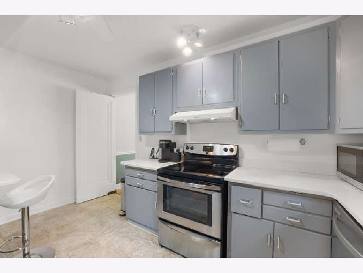
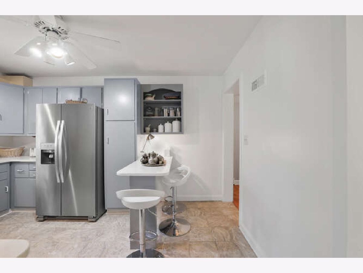
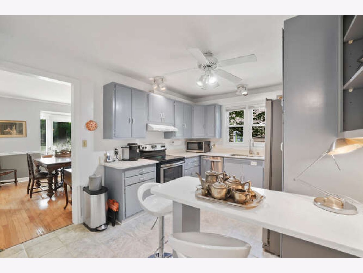
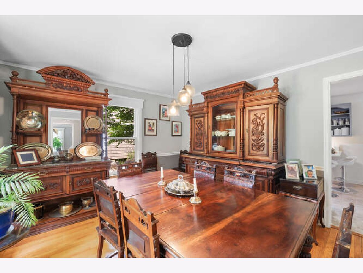
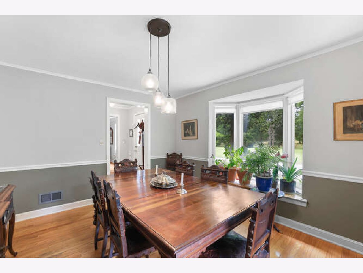
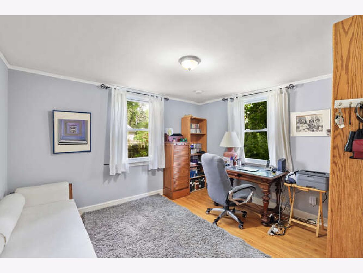
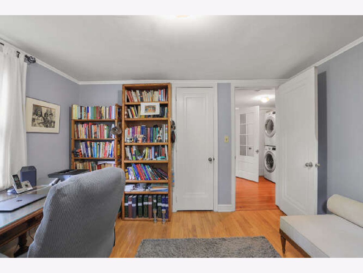
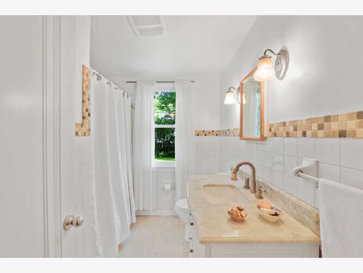
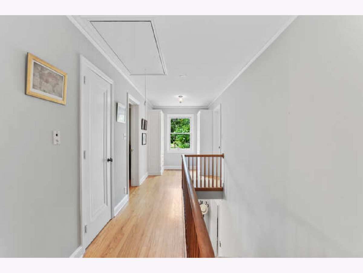
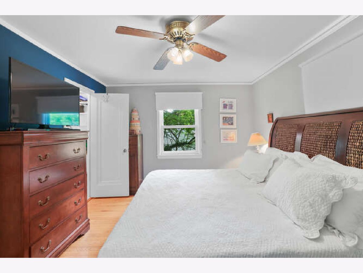
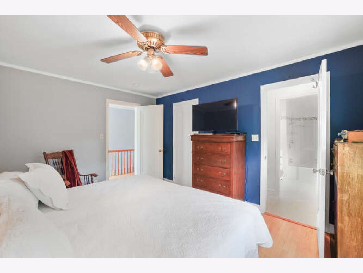
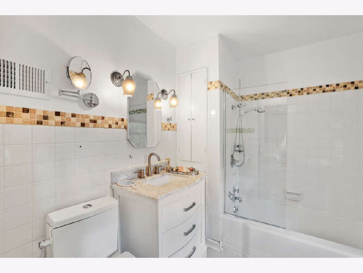
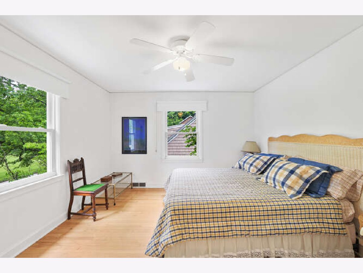
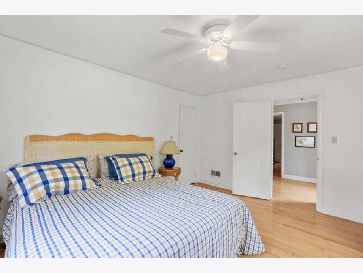
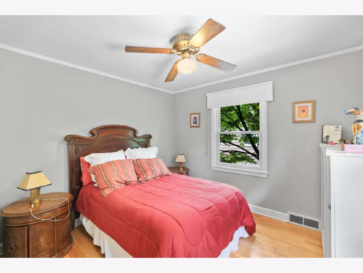
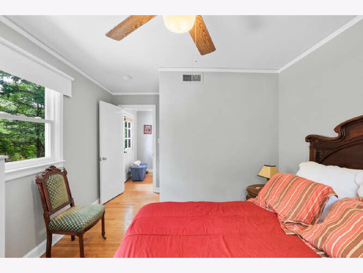
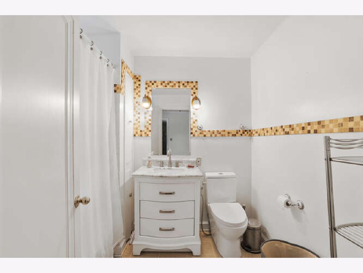
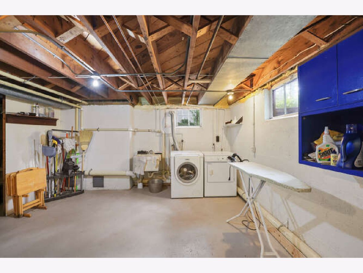
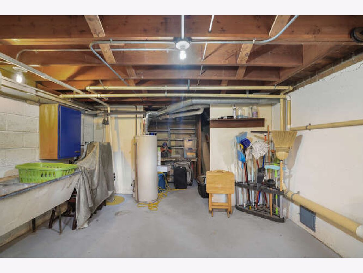
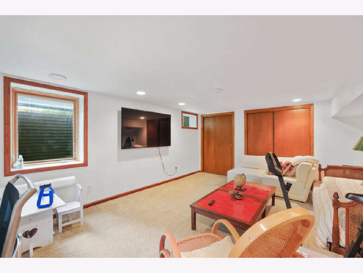
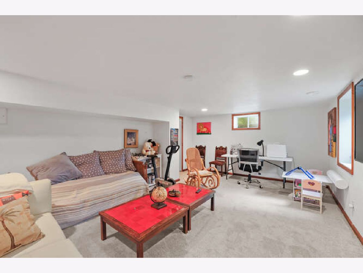
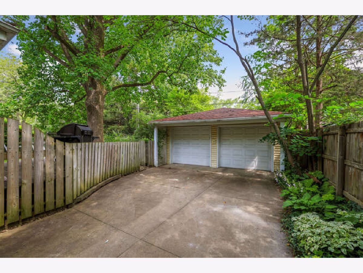
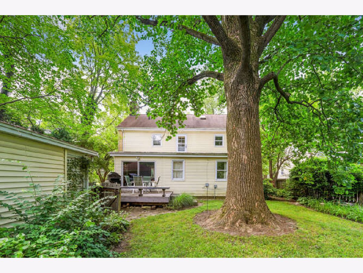
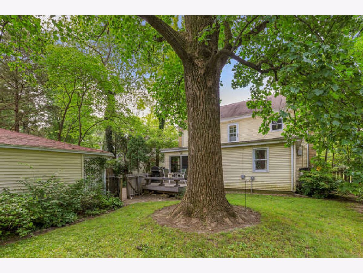
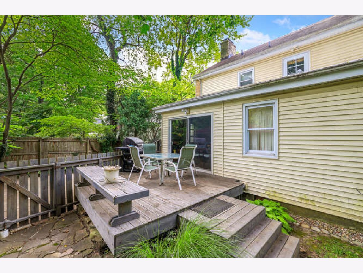
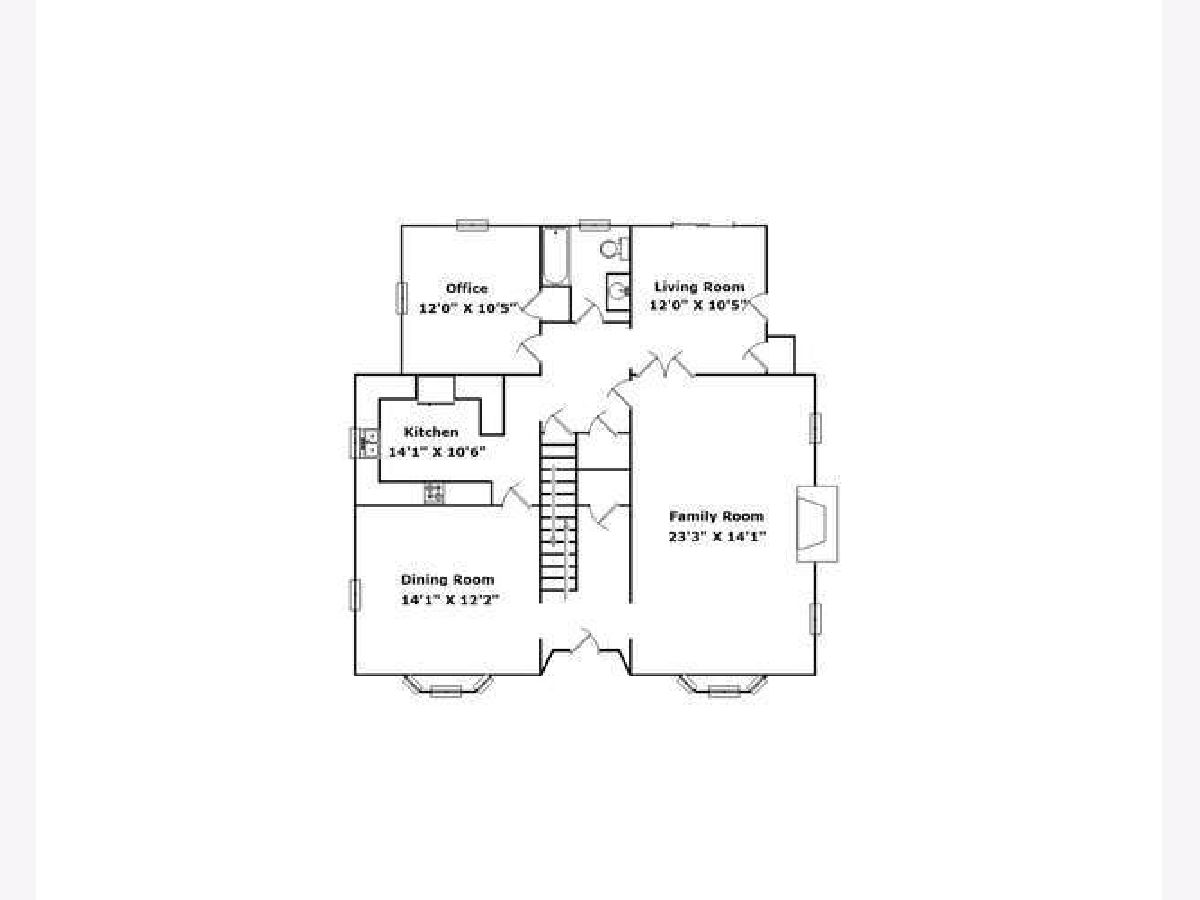
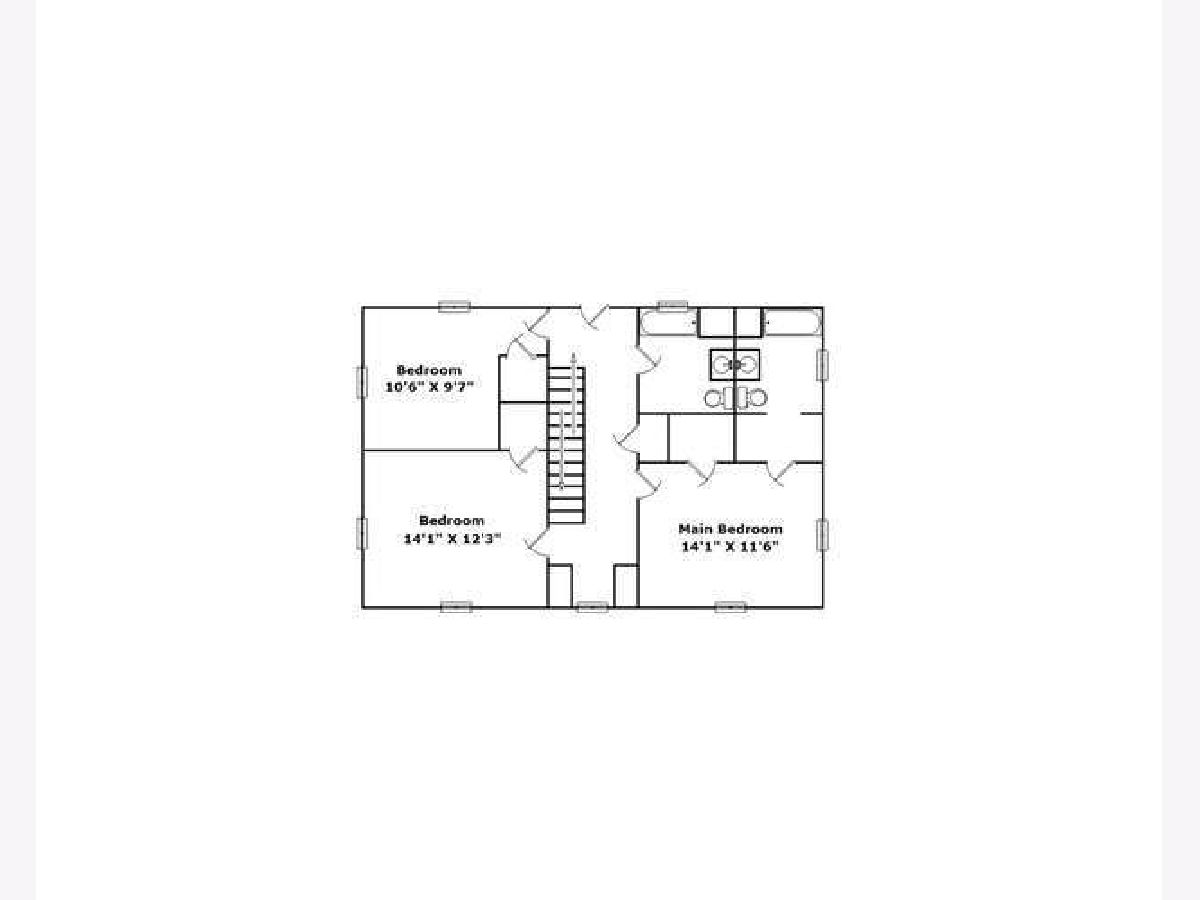
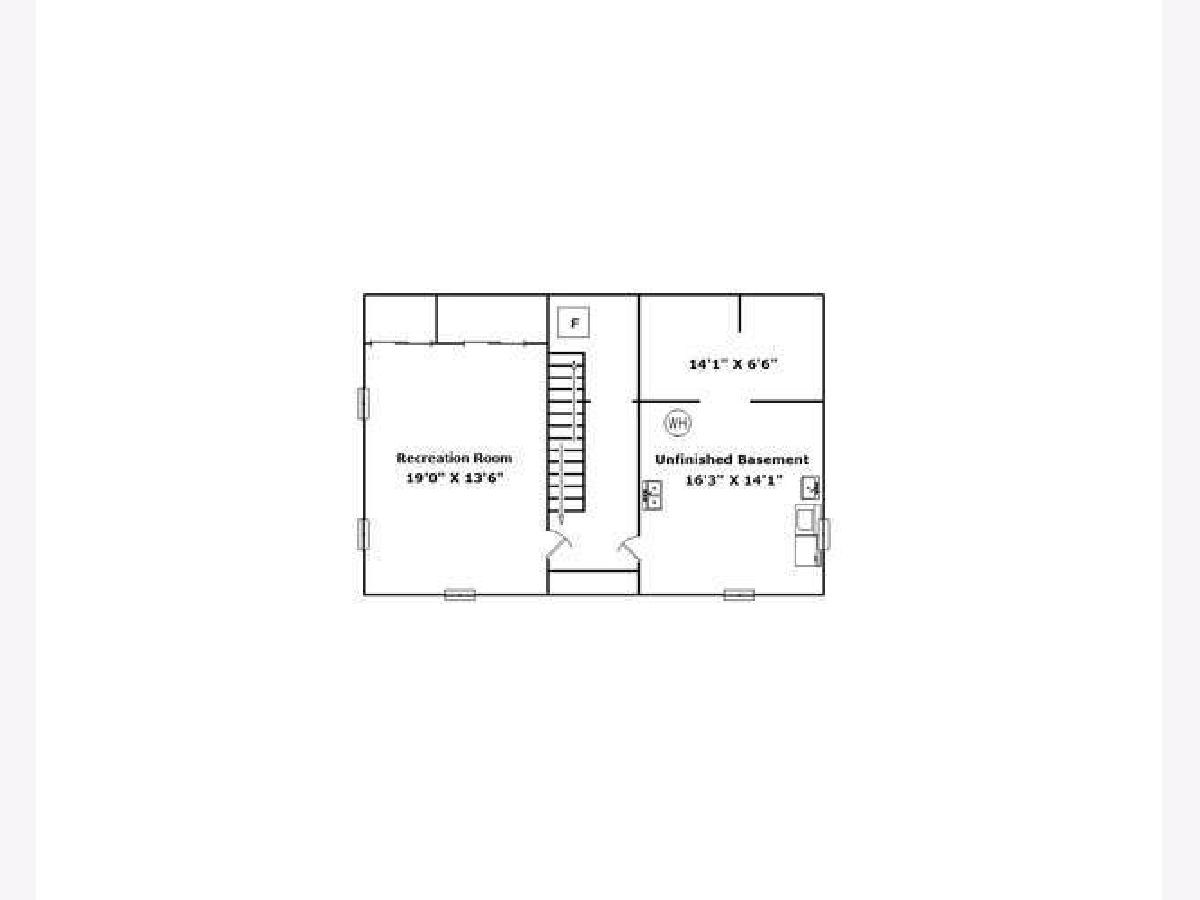
Room Specifics
Total Bedrooms: 5
Bedrooms Above Ground: 4
Bedrooms Below Ground: 1
Dimensions: —
Floor Type: Hardwood
Dimensions: —
Floor Type: Hardwood
Dimensions: —
Floor Type: Hardwood
Dimensions: —
Floor Type: —
Full Bathrooms: 3
Bathroom Amenities: —
Bathroom in Basement: 0
Rooms: Bedroom 5
Basement Description: Finished,Unfinished,Egress Window,Rec/Family Area
Other Specifics
| 2 | |
| Block | |
| Concrete | |
| Deck | |
| Fenced Yard,Mature Trees | |
| 60 X 112.82 | |
| Finished,Pull Down Stair | |
| Full | |
| Hardwood Floors, First Floor Bedroom, First Floor Full Bath, Built-in Features, Separate Dining Room | |
| Microwave, Dishwasher, Refrigerator, Washer, Dryer, Disposal, Stainless Steel Appliance(s), Range Hood | |
| Not in DB | |
| Curbs, Sidewalks, Street Lights, Street Paved | |
| — | |
| — | |
| Wood Burning |
Tax History
| Year | Property Taxes |
|---|---|
| 2018 | $10,177 |
| 2021 | $9,497 |
| 2023 | $9,853 |
Contact Agent
Nearby Similar Homes
Nearby Sold Comparables
Contact Agent
Listing Provided By
KELLER WILLIAMS-TREC

