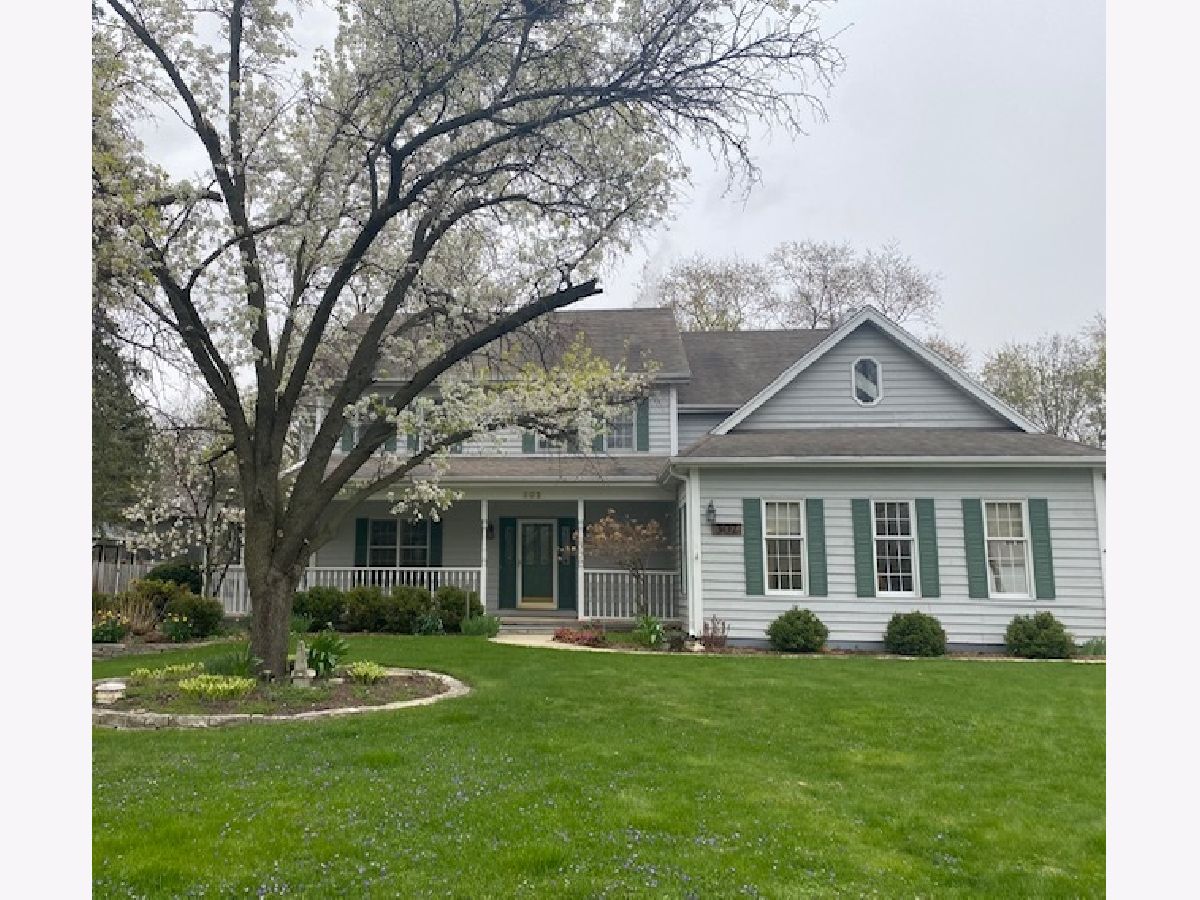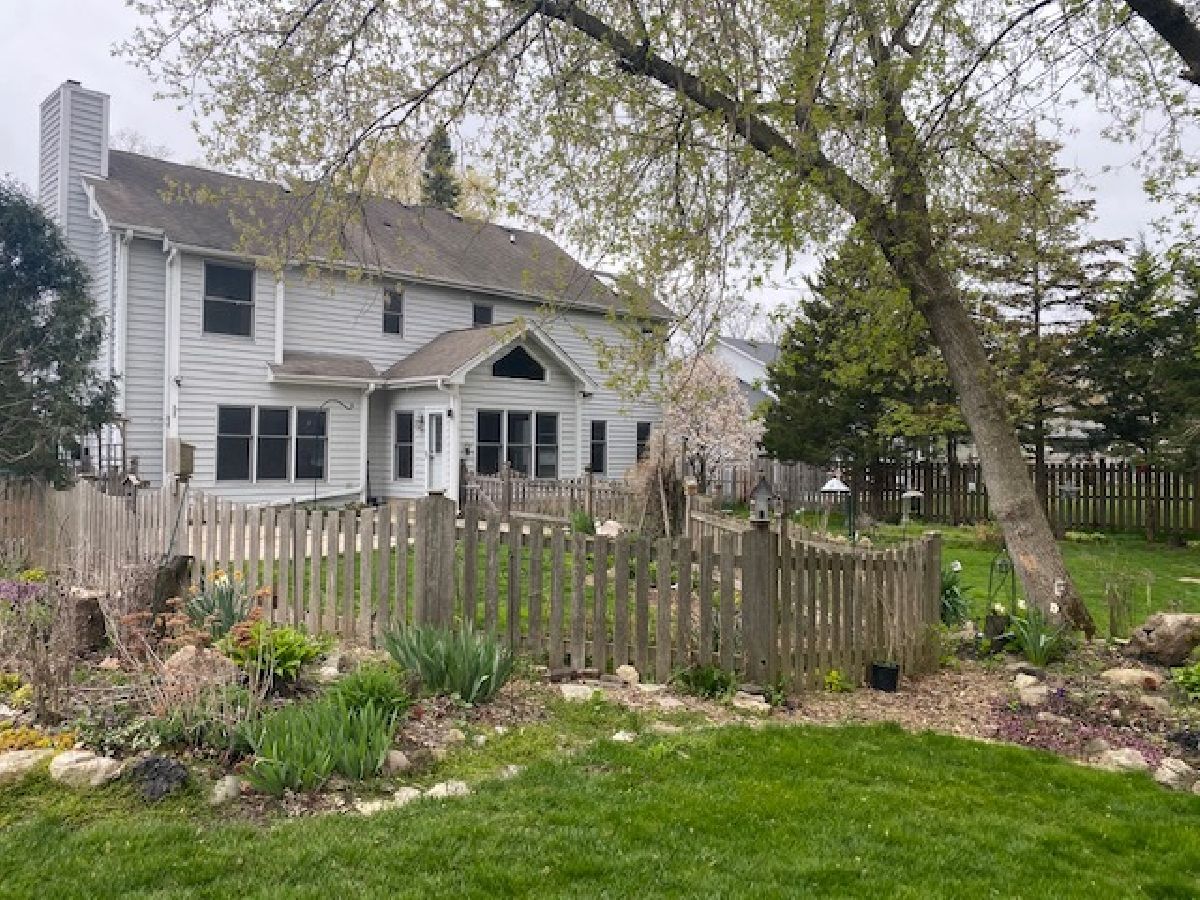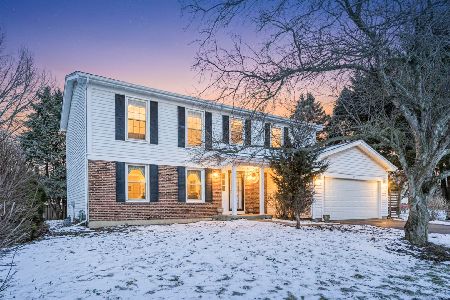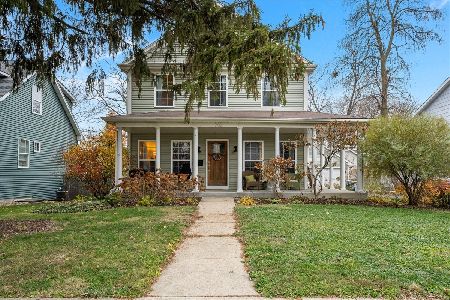302 Forest Avenue, Batavia, Illinois 60510
$405,000
|
Sold
|
|
| Status: | Closed |
| Sqft: | 2,705 |
| Cost/Sqft: | $150 |
| Beds: | 4 |
| Baths: | 3 |
| Year Built: | 1994 |
| Property Taxes: | $10,588 |
| Days On Market: | 1742 |
| Lot Size: | 0,30 |
Description
SOLD DURING PROCESSING IT'S ALL RIGHT HERE! Custom built colonial with wrap around porch. You will love the open floor plan, hardwood floors and the vaulted sunroom. This home sits on .3 acres and is across from a natural, preserved wooded area. All new carpet throughout as well as fresh paint this home offers so much. The island kitchen opens to the family which features a masonry fireplace with ceramic logs. The master suite is an oasis and offers a large walk-in closet, luxury bath with vaulted ceiling, skylights, a whirlpool tub, dual vanities & a separate shower. For convenience, the laundry room is on the 2nd floor and features an abundant amount of storage. The basement is finished for even more gathering space. Outside you will find a plethora of gardens & a stamped concrete patio. This one checks all of the boxes - don't delay!
Property Specifics
| Single Family | |
| — | |
| Colonial | |
| 1994 | |
| Full | |
| — | |
| No | |
| 0.3 |
| Kane | |
| — | |
| 0 / Not Applicable | |
| None | |
| Public | |
| Public Sewer | |
| 11059602 | |
| 1223327031 |
Nearby Schools
| NAME: | DISTRICT: | DISTANCE: | |
|---|---|---|---|
|
Grade School
J B Nelson Elementary School |
101 | — | |
|
High School
Batavia Sr High School |
101 | Not in DB | |
Property History
| DATE: | EVENT: | PRICE: | SOURCE: |
|---|---|---|---|
| 25 Apr, 2008 | Sold | $377,000 | MRED MLS |
| 11 Feb, 2008 | Under contract | $399,900 | MRED MLS |
| — | Last price change | $415,000 | MRED MLS |
| 11 Apr, 2007 | Listed for sale | $439,000 | MRED MLS |
| 17 May, 2021 | Sold | $405,000 | MRED MLS |
| 20 Apr, 2021 | Under contract | $405,000 | MRED MLS |
| 20 Apr, 2021 | Listed for sale | $405,000 | MRED MLS |




Room Specifics
Total Bedrooms: 4
Bedrooms Above Ground: 4
Bedrooms Below Ground: 0
Dimensions: —
Floor Type: Carpet
Dimensions: —
Floor Type: Carpet
Dimensions: —
Floor Type: Carpet
Full Bathrooms: 3
Bathroom Amenities: Whirlpool,Separate Shower,Double Sink
Bathroom in Basement: 0
Rooms: Workshop,Recreation Room,Sun Room
Basement Description: Partially Finished
Other Specifics
| 3 | |
| Concrete Perimeter | |
| Asphalt | |
| Patio, Porch, Stamped Concrete Patio | |
| Wooded | |
| 85X158 | |
| — | |
| Full | |
| Vaulted/Cathedral Ceilings, Bar-Dry | |
| Range, Microwave, Dishwasher, Refrigerator, Washer, Dryer, Disposal | |
| Not in DB | |
| Curbs, Sidewalks, Street Lights, Street Paved | |
| — | |
| — | |
| Attached Fireplace Doors/Screen, Gas Log, Gas Starter |
Tax History
| Year | Property Taxes |
|---|---|
| 2008 | $8,473 |
| 2021 | $10,588 |
Contact Agent
Nearby Similar Homes
Nearby Sold Comparables
Contact Agent
Listing Provided By
Hemming & Sylvester Properties







