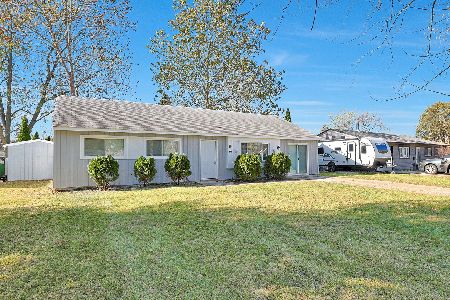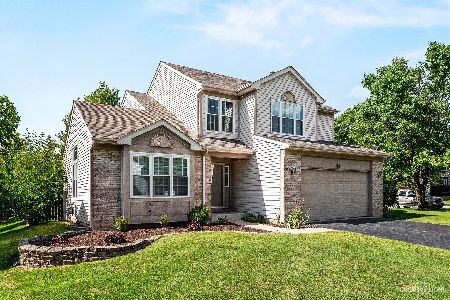302 Francesca Court, Oswego, Illinois 60543
$232,000
|
Sold
|
|
| Status: | Closed |
| Sqft: | 1,930 |
| Cost/Sqft: | $122 |
| Beds: | 4 |
| Baths: | 3 |
| Year Built: | 1999 |
| Property Taxes: | $7,268 |
| Days On Market: | 2268 |
| Lot Size: | 0,27 |
Description
Welcome Home to this spacious 4 Bedroom home with a pond view! This beautiful Willow Model boasts newer hardwood floors/carpet, fresh paint, and many windows that brings in lots of natural light! Vaulted living room opens to dining space with oversized windows. Kitchen flows into a tremendous family room offering a popular open concept. Kitchen boasts ample cabinet/counter space and several recessed lights. Breakfast area opens to a generous tree lined patio with mature trees. Second floor offers and amazing Master Suite with huge walk-in-closet and updated private bath. 3 additional large bedrooms and updated hall bath. Full unfinished basement is ideal for storage or creating an additional space for Man/Woman Cave, play area, or entertainment space for overflow. Close proximity to schools and parks. Minutes to Shopping, dining, and entertainment. New roof completed July 2019. New Furnace October 2019! Don't Miss THIS Move-in Ready Home!
Property Specifics
| Single Family | |
| — | |
| — | |
| 1999 | |
| Full | |
| WILLOW | |
| Yes | |
| 0.27 |
| Kendall | |
| Ponds At Mill Race Creek | |
| 126 / Quarterly | |
| Insurance | |
| Public | |
| Public Sewer, Sewer-Storm | |
| 10566958 | |
| 0309159014 |
Nearby Schools
| NAME: | DISTRICT: | DISTANCE: | |
|---|---|---|---|
|
Grade School
Old Post Elementary School |
308 | — | |
|
Middle School
Thompson Junior High School |
308 | Not in DB | |
|
High School
Oswego High School |
308 | Not in DB | |
Property History
| DATE: | EVENT: | PRICE: | SOURCE: |
|---|---|---|---|
| 20 Dec, 2019 | Sold | $232,000 | MRED MLS |
| 25 Nov, 2019 | Under contract | $236,000 | MRED MLS |
| 5 Nov, 2019 | Listed for sale | $236,000 | MRED MLS |
Room Specifics
Total Bedrooms: 4
Bedrooms Above Ground: 4
Bedrooms Below Ground: 0
Dimensions: —
Floor Type: Carpet
Dimensions: —
Floor Type: Carpet
Dimensions: —
Floor Type: Carpet
Full Bathrooms: 3
Bathroom Amenities: Separate Shower
Bathroom in Basement: 0
Rooms: Breakfast Room
Basement Description: Unfinished
Other Specifics
| 2 | |
| Concrete Perimeter | |
| Asphalt | |
| Patio, Storms/Screens | |
| Cul-De-Sac,Pond(s),Mature Trees | |
| 65.78X120X43.49X81.25X33.6 | |
| Unfinished | |
| Full | |
| Vaulted/Cathedral Ceilings, Hardwood Floors, First Floor Laundry, Walk-In Closet(s) | |
| Range, Dishwasher, Refrigerator, Washer, Dryer, Disposal | |
| Not in DB | |
| Tennis Courts, Sidewalks, Street Paved | |
| — | |
| — | |
| — |
Tax History
| Year | Property Taxes |
|---|---|
| 2019 | $7,268 |
Contact Agent
Nearby Similar Homes
Nearby Sold Comparables
Contact Agent
Listing Provided By
RE/MAX Suburban






