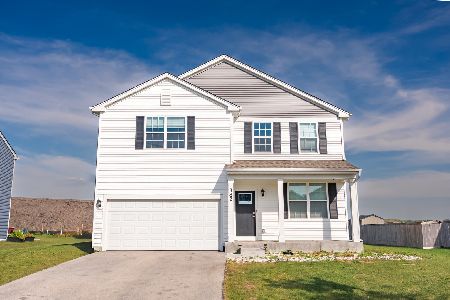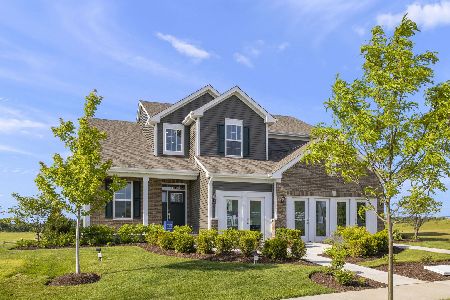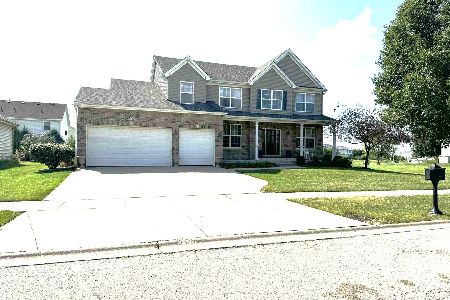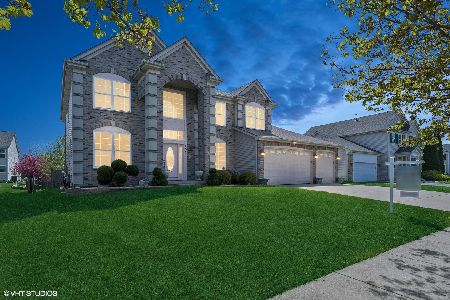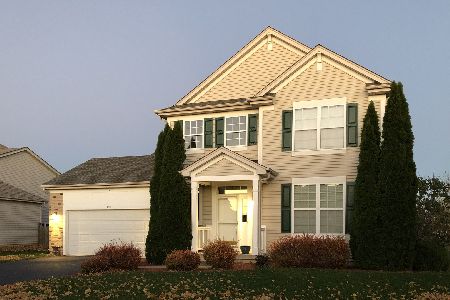302 Hemlock Lane, Oswego, Illinois 60543
$325,000
|
Sold
|
|
| Status: | Closed |
| Sqft: | 3,556 |
| Cost/Sqft: | $91 |
| Beds: | 4 |
| Baths: | 4 |
| Year Built: | 2009 |
| Property Taxes: | $8,692 |
| Days On Market: | 3444 |
| Lot Size: | 0,00 |
Description
4 Bedroom, 4 Full Bathroom, Custom 3,700 Sq.Ft. Home Overlooking Lake! Amenities You Deserve! All Season Sun Room, Kitchen, Breakfast Room, Great Room, Master Suite & Bedrooms Overlook the Lake! Two Mid-Level Bonus Rooms - One Currently Being Used As a Den & the Other Currently Used As Media Room! Gleaming Hardwood Floors, Upgraded Lighting, Split Staircases, Formal Living & Dining Room w/Butlers Pantry! Large Eat-in Kitchen w/Island, Walk-In Pantry, Breakfast Room, Custom Cabinetry, Glass Tile Back Splash & Stainless Appliances! Overlook the Lake - Decadent 18'X16' Master Suite with 10'X10' Sitting Room, Luxury Master Bath with Amazing Jacuzzi Tub & Separate Shower! Full Bathroom in Partially Finished, 10' Pour Basement - Large Work Room, Lots of Storage & Set-Up For Future Media Room! Finished 3 Car Garage, Professionally Landscaped Yard with Paver Patio for Outside Entertaining & Cookouts! Walking Distance to Schools, Civic Center, Parks, YMCA, Shopping & Restaurants!
Property Specifics
| Single Family | |
| — | |
| Traditional | |
| 2009 | |
| Full | |
| CUSTOM | |
| Yes | |
| 0 |
| Kendall | |
| — | |
| 33 / Monthly | |
| Other | |
| Public | |
| Public Sewer | |
| 09326035 | |
| 0321375013 |
Nearby Schools
| NAME: | DISTRICT: | DISTANCE: | |
|---|---|---|---|
|
Grade School
Prairie Point Elementary School |
308 | — | |
|
Middle School
Traughber Junior High School |
308 | Not in DB | |
|
High School
Oswego High School |
308 | Not in DB | |
Property History
| DATE: | EVENT: | PRICE: | SOURCE: |
|---|---|---|---|
| 28 Nov, 2011 | Sold | $285,000 | MRED MLS |
| 10 Nov, 2011 | Under contract | $329,000 | MRED MLS |
| 28 Jul, 2011 | Listed for sale | $329,000 | MRED MLS |
| 3 Oct, 2016 | Sold | $325,000 | MRED MLS |
| 1 Sep, 2016 | Under contract | $325,000 | MRED MLS |
| 26 Aug, 2016 | Listed for sale | $325,000 | MRED MLS |
| 26 Sep, 2025 | Sold | $595,000 | MRED MLS |
| 24 Aug, 2025 | Under contract | $625,000 | MRED MLS |
| 18 Aug, 2025 | Listed for sale | $625,000 | MRED MLS |
Room Specifics
Total Bedrooms: 4
Bedrooms Above Ground: 4
Bedrooms Below Ground: 0
Dimensions: —
Floor Type: Hardwood
Dimensions: —
Floor Type: Hardwood
Dimensions: —
Floor Type: Hardwood
Full Bathrooms: 4
Bathroom Amenities: Whirlpool,Separate Shower,Double Sink
Bathroom in Basement: 1
Rooms: Den,Media Room,Sitting Room,Sun Room,Storage,Workshop
Basement Description: Partially Finished
Other Specifics
| 3 | |
| Concrete Perimeter | |
| Concrete | |
| Brick Paver Patio | |
| Lake Front,Landscaped,Water View | |
| 76X123 | |
| — | |
| Full | |
| Vaulted/Cathedral Ceilings, Hardwood Floors, First Floor Laundry, First Floor Full Bath | |
| Range, Microwave, Dishwasher, Washer, Dryer, Disposal, Stainless Steel Appliance(s) | |
| Not in DB | |
| Sidewalks, Street Lights, Street Paved | |
| — | |
| — | |
| Attached Fireplace Doors/Screen, Gas Log, Gas Starter |
Tax History
| Year | Property Taxes |
|---|---|
| 2011 | $45 |
| 2016 | $8,692 |
| 2025 | $10,906 |
Contact Agent
Nearby Similar Homes
Contact Agent
Listing Provided By
john greene, Realtor




