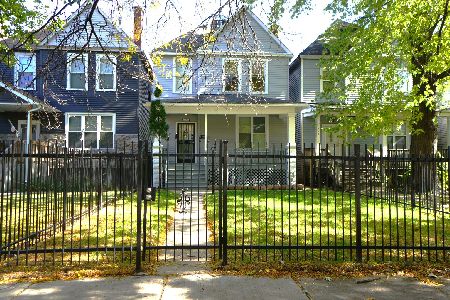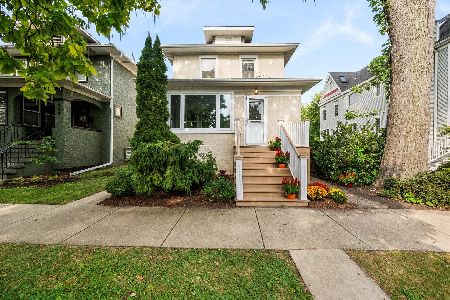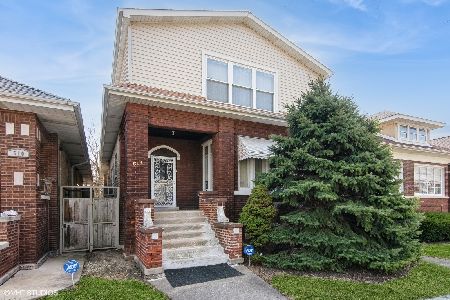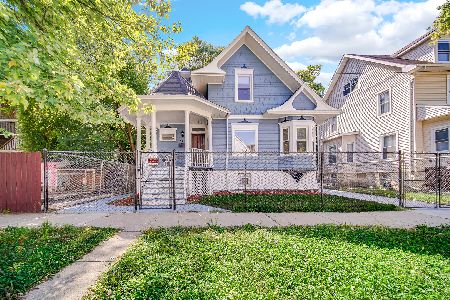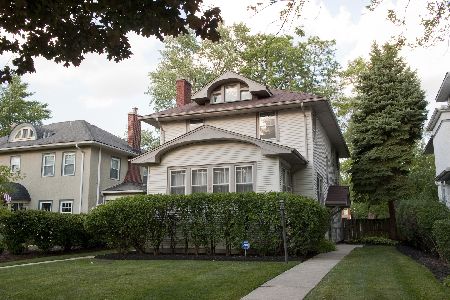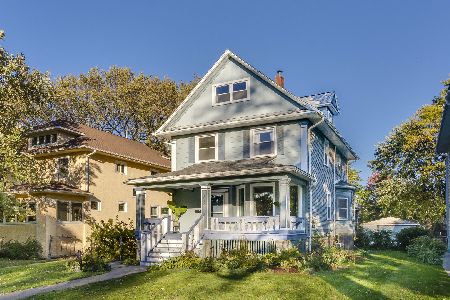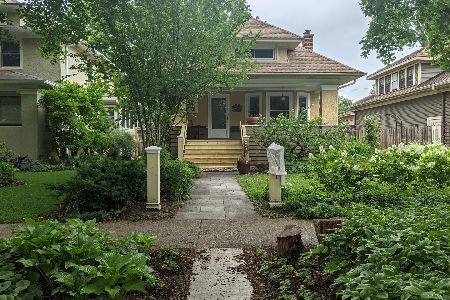302 Lombard Avenue, Oak Park, Illinois 60302
$449,000
|
Sold
|
|
| Status: | Closed |
| Sqft: | 2,000 |
| Cost/Sqft: | $225 |
| Beds: | 3 |
| Baths: | 2 |
| Year Built: | 1912 |
| Property Taxes: | $11,869 |
| Days On Market: | 3925 |
| Lot Size: | 0,00 |
Description
Desired parkway location! Expanded bungalow with 2nd floor master suite and main level family room addition that opens to a large tiered deck and yard. Large front porch looks out to community greenspace. Natural woodwork with original details mixed with updates. Central air, parking for 3 cars, improved floor-plan makes this home a must see! Walking distance to schools, Greenline, Metra and Farmers market.
Property Specifics
| Single Family | |
| — | |
| Prairie | |
| 1912 | |
| Full | |
| — | |
| No | |
| — |
| Cook | |
| — | |
| 0 / Not Applicable | |
| None | |
| Lake Michigan,Public | |
| Public Sewer | |
| 08847665 | |
| 16083150020000 |
Nearby Schools
| NAME: | DISTRICT: | DISTANCE: | |
|---|---|---|---|
|
Grade School
William Beye Elementary School |
97 | — | |
|
Middle School
Percy Julian Middle School |
97 | Not in DB | |
|
High School
Oak Park & River Forest High Sch |
200 | Not in DB | |
Property History
| DATE: | EVENT: | PRICE: | SOURCE: |
|---|---|---|---|
| 7 Aug, 2007 | Sold | $488,000 | MRED MLS |
| 7 Jul, 2007 | Under contract | $500,000 | MRED MLS |
| — | Last price change | $525,000 | MRED MLS |
| 23 Apr, 2007 | Listed for sale | $525,000 | MRED MLS |
| 14 Apr, 2014 | Sold | $447,302 | MRED MLS |
| 3 Mar, 2014 | Under contract | $439,000 | MRED MLS |
| 28 Feb, 2014 | Listed for sale | $439,000 | MRED MLS |
| 18 May, 2015 | Sold | $449,000 | MRED MLS |
| 5 Mar, 2015 | Under contract | $449,000 | MRED MLS |
| 26 Feb, 2015 | Listed for sale | $449,000 | MRED MLS |
| 14 Dec, 2018 | Sold | $480,000 | MRED MLS |
| 18 Oct, 2018 | Under contract | $509,000 | MRED MLS |
| — | Last price change | $529,000 | MRED MLS |
| 18 Sep, 2018 | Listed for sale | $529,000 | MRED MLS |
Room Specifics
Total Bedrooms: 3
Bedrooms Above Ground: 3
Bedrooms Below Ground: 0
Dimensions: —
Floor Type: Hardwood
Dimensions: —
Floor Type: Hardwood
Full Bathrooms: 2
Bathroom Amenities: Separate Shower
Bathroom in Basement: 0
Rooms: Foyer
Basement Description: Partially Finished
Other Specifics
| 2 | |
| — | |
| — | |
| Deck, Porch | |
| — | |
| 35 X 171 | |
| — | |
| Full | |
| Skylight(s), Hardwood Floors, First Floor Full Bath | |
| Range, Dishwasher, Refrigerator, Washer, Dryer | |
| Not in DB | |
| Sidewalks, Street Lights, Street Paved | |
| — | |
| — | |
| Wood Burning |
Tax History
| Year | Property Taxes |
|---|---|
| 2007 | $9,329 |
| 2014 | $11,909 |
| 2015 | $11,869 |
| 2018 | $13,342 |
Contact Agent
Nearby Similar Homes
Nearby Sold Comparables
Contact Agent
Listing Provided By
Beals & Associates LTD

