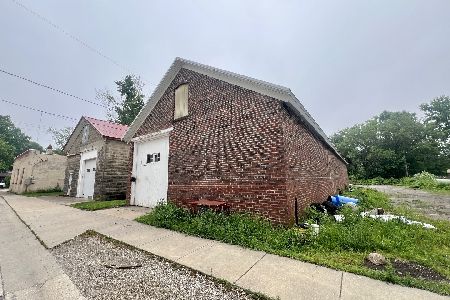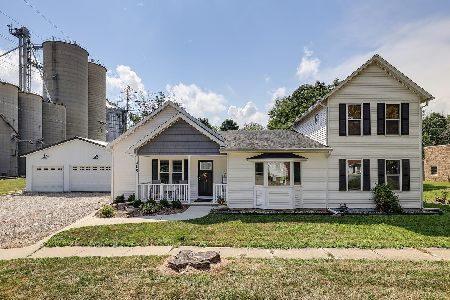302 Market Street, Bondville, Illinois 61815
$218,000
|
Sold
|
|
| Status: | Closed |
| Sqft: | 1,515 |
| Cost/Sqft: | $145 |
| Beds: | 3 |
| Baths: | 2 |
| Year Built: | 1970 |
| Property Taxes: | $1,989 |
| Days On Market: | 1595 |
| Lot Size: | 0,55 |
Description
PreApproved Buyers only please. This is ONE awesome home! An old brick building was converted to a home here with super tall ceilings throughout, kind of Loft style. There is a spacious living room open to the newer custom kitchen complete with stainless appliances, quartz counters and a breakfast bar. There are 3 bedrooms and 2 full baths. One is a bedrom suite with a tub and separate shower. Full basement has foam insulation, 2nd laundry space,and great storage. There is an oversized 2 car garage insulated and heated. XL privacy fenced backyard has stone patio and beautiful landscaping. This lot goes over to the tracks, which are not in use anymore, so great option for storage of vehicles. Shed included. Furnace and AC 3 years
Property Specifics
| Single Family | |
| — | |
| — | |
| 1970 | |
| Full | |
| — | |
| No | |
| 0.55 |
| Champaign | |
| Bondville Original Town | |
| — / Not Applicable | |
| None | |
| Public | |
| Septic-Private | |
| 11231229 | |
| 231913104014 |
Nearby Schools
| NAME: | DISTRICT: | DISTANCE: | |
|---|---|---|---|
|
Grade School
Unit 4 Of Choice |
4 | — | |
|
Middle School
Champaign Junior High School |
4 | Not in DB | |
|
High School
Centennial High School |
4 | Not in DB | |
Property History
| DATE: | EVENT: | PRICE: | SOURCE: |
|---|---|---|---|
| 20 Dec, 2021 | Sold | $218,000 | MRED MLS |
| 30 Oct, 2021 | Under contract | $219,900 | MRED MLS |
| 19 Oct, 2021 | Listed for sale | $219,900 | MRED MLS |
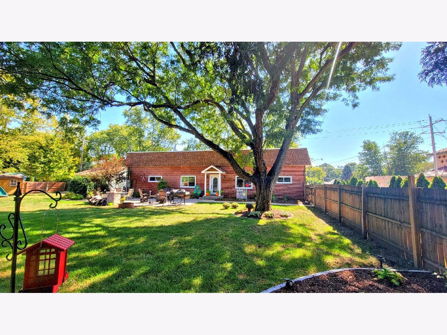
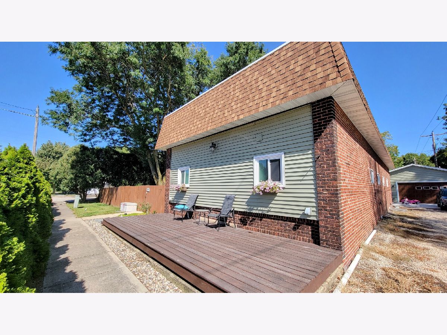
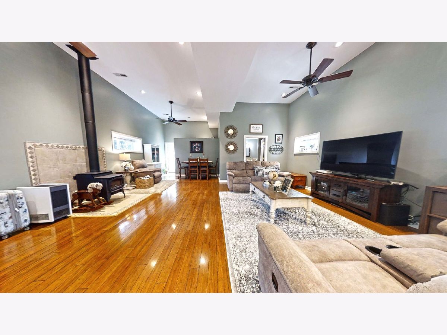
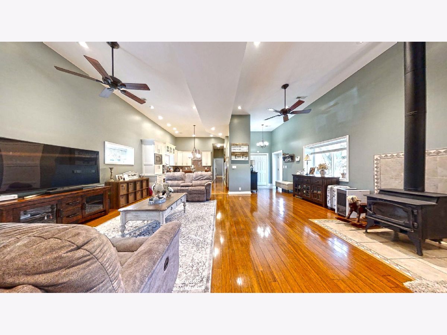
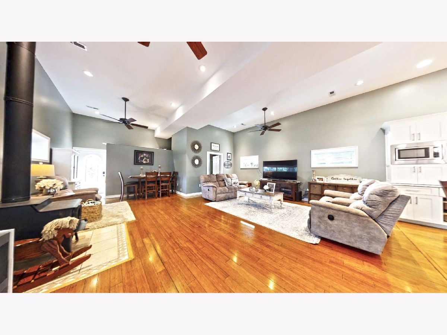
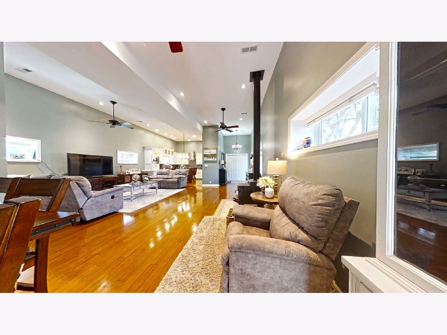
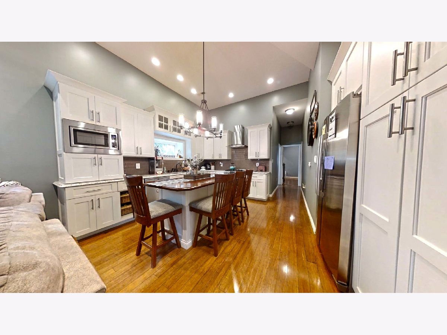
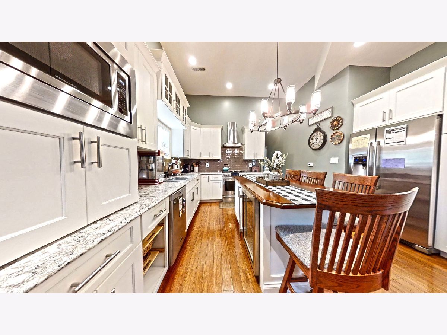
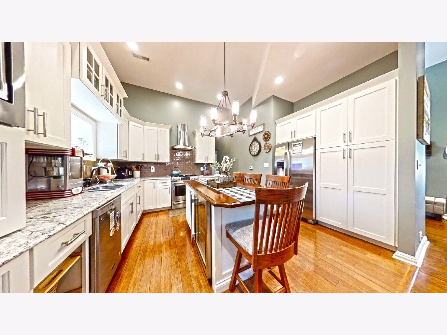
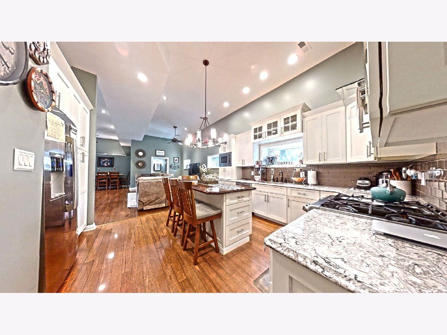
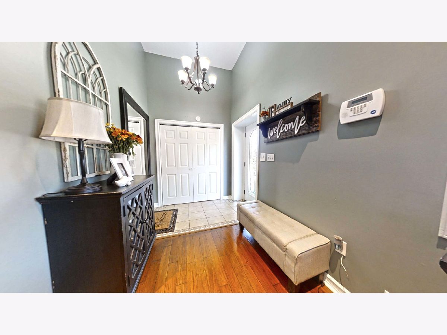
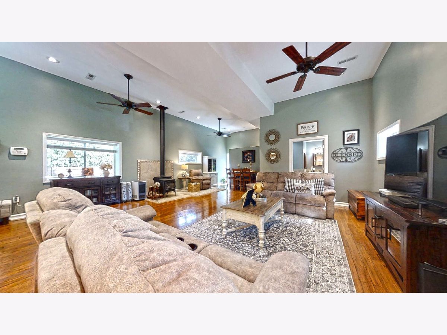
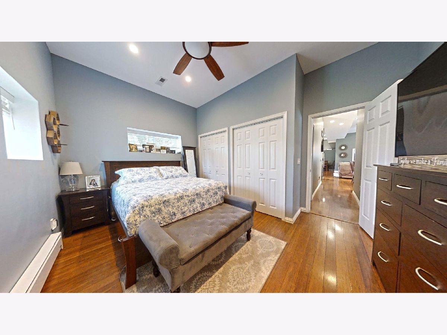
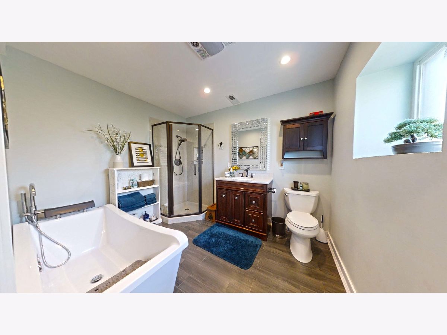
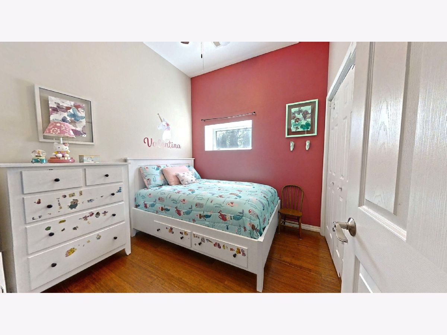
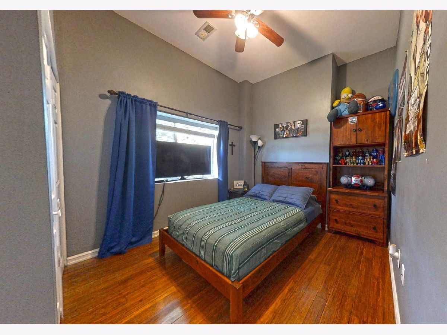
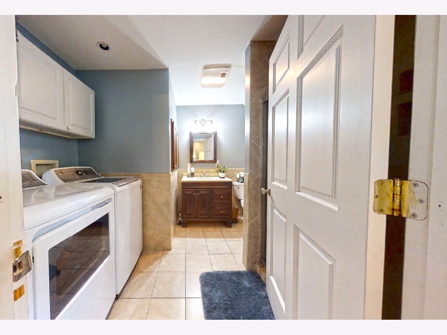
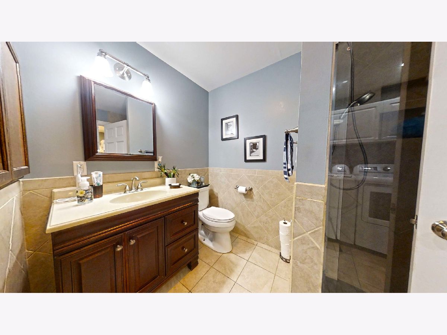
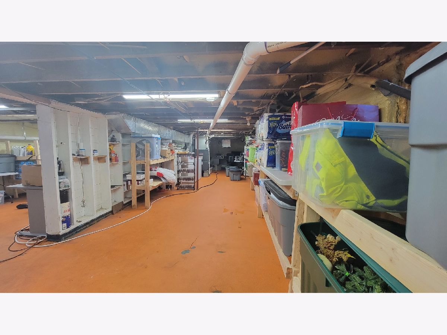
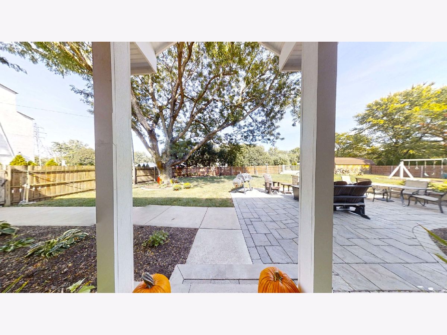
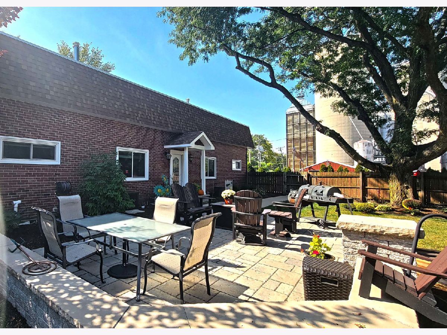
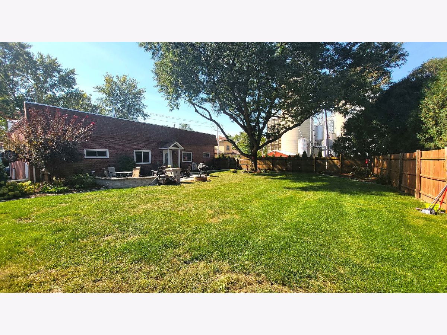
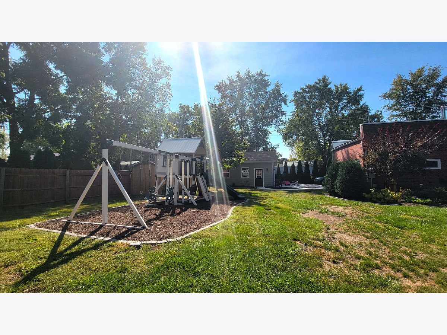
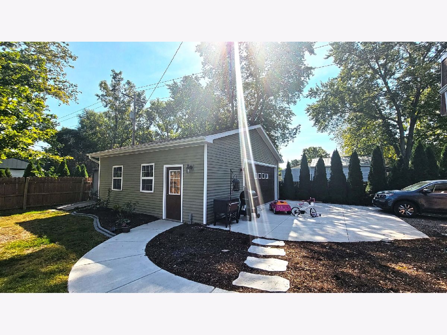
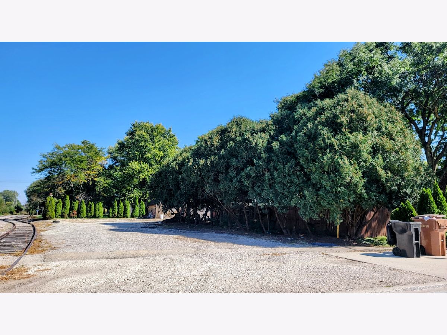
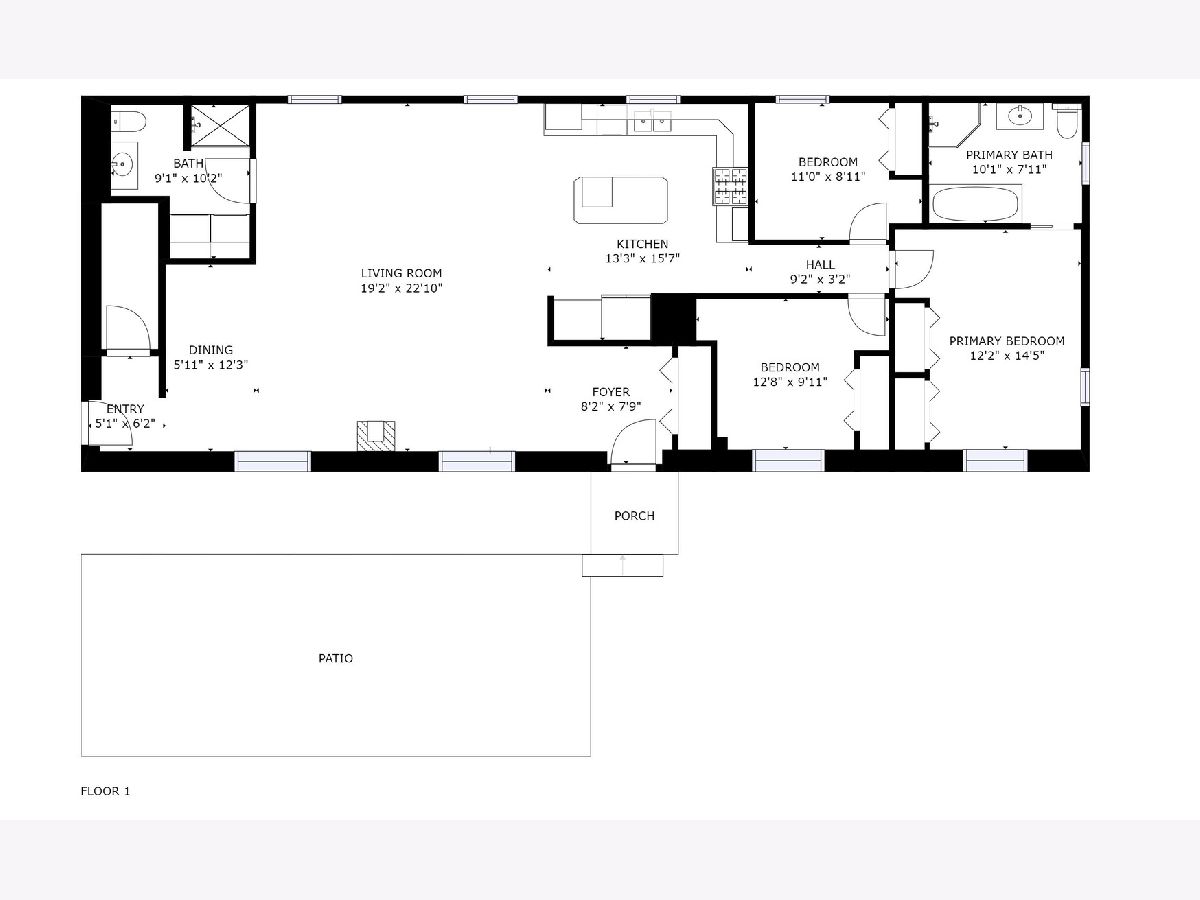
Room Specifics
Total Bedrooms: 3
Bedrooms Above Ground: 3
Bedrooms Below Ground: 0
Dimensions: —
Floor Type: Wood Laminate
Dimensions: —
Floor Type: Wood Laminate
Full Bathrooms: 2
Bathroom Amenities: Separate Shower,Garden Tub,Soaking Tub
Bathroom in Basement: 0
Rooms: No additional rooms
Basement Description: Unfinished
Other Specifics
| 2 | |
| — | |
| — | |
| Patio | |
| — | |
| 166X145X75X82.5X132 | |
| — | |
| Full | |
| Hardwood Floors, Wood Laminate Floors, First Floor Bedroom, First Floor Laundry, First Floor Full Bath, Ceiling - 10 Foot, Historic/Period Mlwk, Open Floorplan | |
| Range, Dishwasher, Refrigerator, Washer, Dryer, Wine Refrigerator, Range Hood | |
| Not in DB | |
| — | |
| — | |
| — | |
| — |
Tax History
| Year | Property Taxes |
|---|---|
| 2021 | $1,989 |
Contact Agent
Nearby Similar Homes
Nearby Sold Comparables
Contact Agent
Listing Provided By
Coldwell Banker R.E. Group


