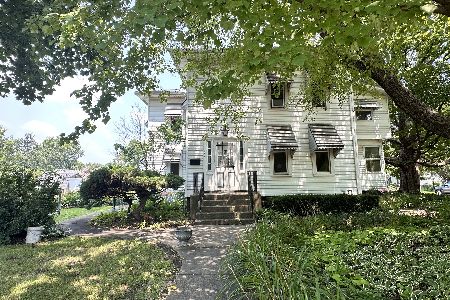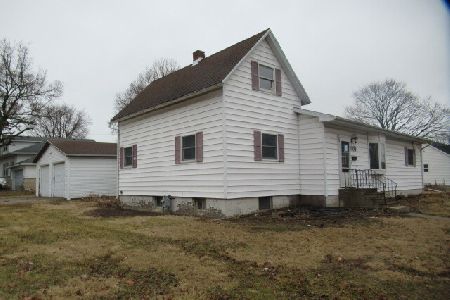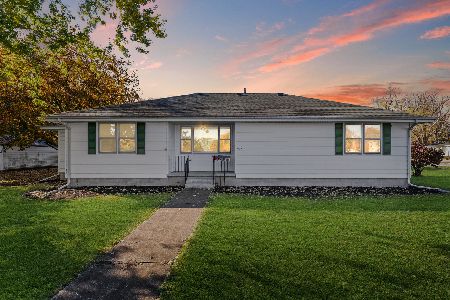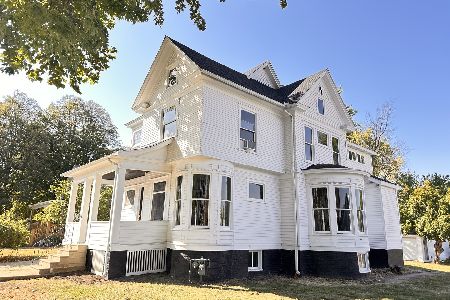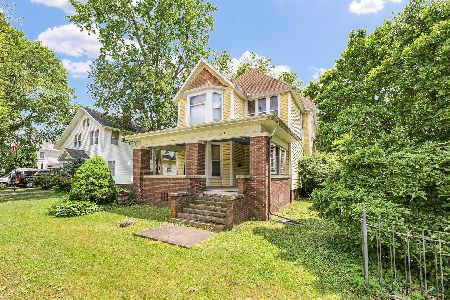302 Market Street, Farmer City, Illinois 61842
$155,000
|
Sold
|
|
| Status: | Closed |
| Sqft: | 1,517 |
| Cost/Sqft: | $100 |
| Beds: | 3 |
| Baths: | 2 |
| Year Built: | 1994 |
| Property Taxes: | $3,451 |
| Days On Market: | 885 |
| Lot Size: | 0,00 |
Description
Welcome to this charming home situated on a corner lot, offering a cozy and inviting atmosphere. With three bedrooms, two bathrooms, and a two-car attached garage, this residence is perfect for those seeking a comfortable and convenient living experience. As you step inside, you'll be greeted by the warm ambiance of the hardwood floors that flow throughout the main living areas. The master bedroom boasts a luxurious touch with its walk-in closet and en-suite bathroom. The spacious layout provides ample room for relaxation and personalization. The master bathroom features a convenient walk-in closet, adding a touch of elegance and practicality to your daily routine. The living room and dining room are enhanced by built-in cabinets, providing abundant storage space for your belongings while adding a touch of sophistication to the overall design. These built-in cabinets not only offer functionality but also serve as a focal point for showcasing your cherished belongings or decorative items. The two additional bedrooms are generously sized, providing plenty of space for rest, study, or creative pursuits. Whether you envision them as guest rooms, home offices, or playrooms, the possibilities are endless. Outside, a covered front porch welcomes you, offering a charming spot to enjoy a cup of coffee or relax while watching the world go by. The small yard surrounding the home requires minimal maintenance, allowing you to enjoy your leisure time without the hassle of excessive yard work. This home's corner lot location provides additional privacy and a unique vantage point. It also offers the opportunity to showcase your gardening skills and create a personalized outdoor oasis. In summary, this delightful home features three bedrooms, two bathrooms, a two-car attached garage, and a convenient corner lot position. With hardwood floors, a walk-in closet in the master bath, built-in cabinets off the living room and dining room, and spacious bedrooms, this residence offers both comfort and style. Don't miss the chance to make this wonderful house your new home.
Property Specifics
| Single Family | |
| — | |
| — | |
| 1994 | |
| — | |
| — | |
| No | |
| — |
| De Witt | |
| — | |
| — / Not Applicable | |
| — | |
| — | |
| — | |
| 11811617 | |
| 0528330010 |
Nearby Schools
| NAME: | DISTRICT: | DISTANCE: | |
|---|---|---|---|
|
Grade School
Schneider Elementary School |
18 | — | |
|
Middle School
Blue Ridge Junior High School |
18 | Not in DB | |
|
High School
Blue Ridge High School |
18 | Not in DB | |
Property History
| DATE: | EVENT: | PRICE: | SOURCE: |
|---|---|---|---|
| 11 Mar, 2022 | Sold | $135,000 | MRED MLS |
| 26 Jan, 2022 | Under contract | $135,000 | MRED MLS |
| 5 Jan, 2022 | Listed for sale | $135,000 | MRED MLS |
| 14 Aug, 2023 | Sold | $155,000 | MRED MLS |
| 20 Jun, 2023 | Under contract | $152,000 | MRED MLS |
| 19 Jun, 2023 | Listed for sale | $152,000 | MRED MLS |
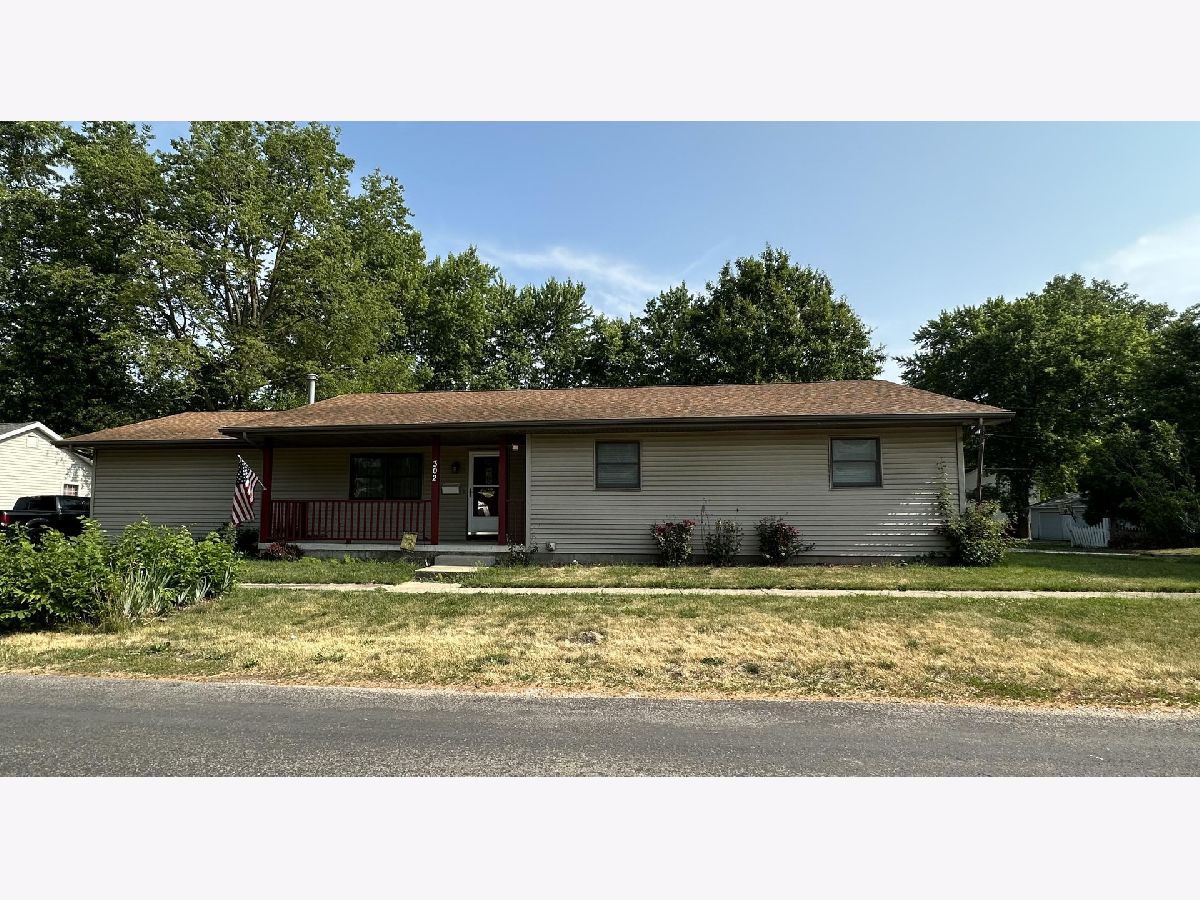
Room Specifics
Total Bedrooms: 3
Bedrooms Above Ground: 3
Bedrooms Below Ground: 0
Dimensions: —
Floor Type: —
Dimensions: —
Floor Type: —
Full Bathrooms: 2
Bathroom Amenities: —
Bathroom in Basement: —
Rooms: —
Basement Description: Crawl
Other Specifics
| 2 | |
| — | |
| — | |
| — | |
| — | |
| 58X117 | |
| — | |
| — | |
| — | |
| — | |
| Not in DB | |
| — | |
| — | |
| — | |
| — |
Tax History
| Year | Property Taxes |
|---|---|
| 2022 | $3,508 |
| 2023 | $3,451 |
Contact Agent
Nearby Similar Homes
Nearby Sold Comparables
Contact Agent
Listing Provided By
The Real Estate Group,Inc

