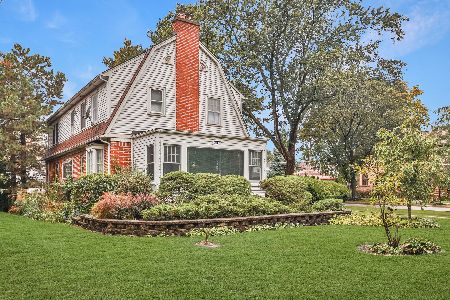302 Merrill Street, Park Ridge, Illinois 60068
$1,325,000
|
Sold
|
|
| Status: | Closed |
| Sqft: | 4,407 |
| Cost/Sqft: | $317 |
| Beds: | 5 |
| Baths: | 4 |
| Year Built: | 1927 |
| Property Taxes: | $16,335 |
| Days On Market: | 655 |
| Lot Size: | 0,00 |
Description
Exquisite Country Club Home with Mediterranean Flair. Nestled within the prestigious Country Club area of Park Ridge, this meticulously cared for residence stands as a testament to refined living. With its striking Mediterranean influences evident in every detail, from the tiled roof to the arched masonry accents, this home exudes timeless elegance. This homes exterior is impeccably designed with elements such as leaded glass windows, columns, and intricate arches, evoking the charm of Mediterranean architecture. Step through the grand foyer, setting the tone for the elegance that awaits within. The commercial kitchen is a culinary enthusiast's dream, featuring top-of-the-line appliances from Subzero, Wolf, and Dacor, complemented by a Tuscan-inspired wood-burning pizza oven. The kitchen seamlessly flows into the family room and dining area, enhanced by arches and columns, perfect for gatherings and entertaining. Enjoy intimate dinners in the formal dining room or relax by the fireplace in the gracious living room adorned with Tiffany-styled leaded glass windows. The second floor features five generously sized bedrooms, each thoughtfully designed with ample built-in storage and walk-in closets featuring professional organizers. Indulge yourself in luxury in the Sumptuous Primary Suite with a two-sided wood-burning fireplace, newly renovated spa like bathroom finishes with heated floors, and a private terrace offering a serene retreat. The basement is the ultimate in entertainment spaces being fully finished, complete with a bar featuring a kegerator and wine fridge, home theater with projector and retractable screen, and additional office/bedroom and full bath. Modern conveniences abound with upgrades including 400 amps of electric service, a whole-house generator, new copper plumbing, whole-house fan, and HVAC automation system. This home is situated within walking distance to schools, parks, shopping, Uptown, and the train, offering the perfect blend of convenience and luxury living. This meticulously updated Country Club home offers a rare opportunity to experience unparalleled luxury and sophistication. Schedule your private tour today and discover the epitome of refined living.
Property Specifics
| Single Family | |
| — | |
| — | |
| 1927 | |
| — | |
| — | |
| No | |
| — |
| Cook | |
| — | |
| — / Not Applicable | |
| — | |
| — | |
| — | |
| 12024194 | |
| 09253100300000 |
Nearby Schools
| NAME: | DISTRICT: | DISTANCE: | |
|---|---|---|---|
|
Grade School
Eugene Field Elementary School |
64 | — | |
|
Middle School
Emerson Middle School |
64 | Not in DB | |
|
High School
Maine South High School |
207 | Not in DB | |
Property History
| DATE: | EVENT: | PRICE: | SOURCE: |
|---|---|---|---|
| 4 May, 2007 | Sold | $927,500 | MRED MLS |
| 30 Apr, 2007 | Under contract | $949,900 | MRED MLS |
| — | Last price change | $985,000 | MRED MLS |
| 1 Oct, 2006 | Listed for sale | $985,000 | MRED MLS |
| 14 Jun, 2024 | Sold | $1,325,000 | MRED MLS |
| 20 Apr, 2024 | Under contract | $1,399,000 | MRED MLS |
| 9 Apr, 2024 | Listed for sale | $1,399,000 | MRED MLS |
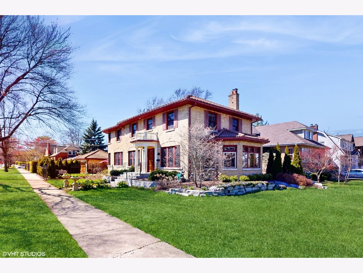
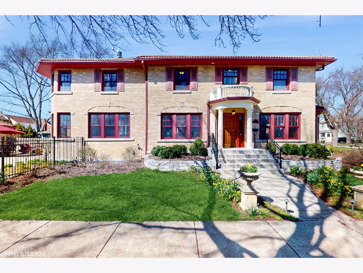
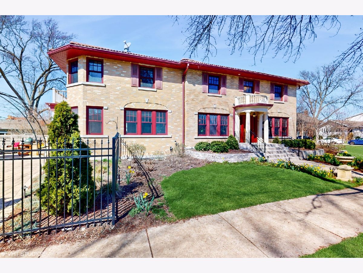
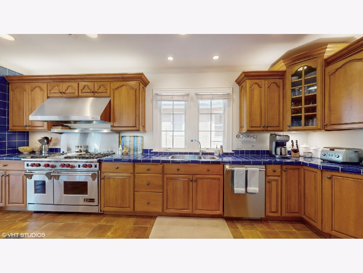
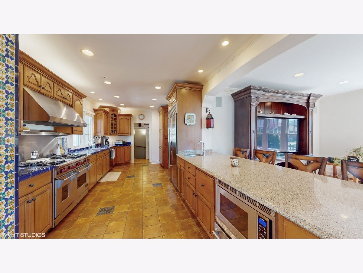
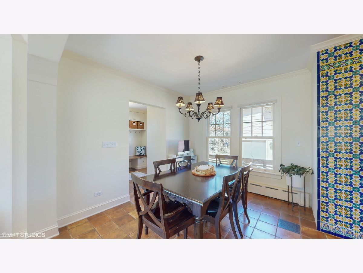
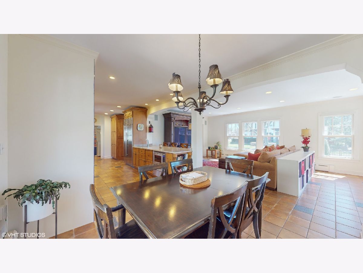
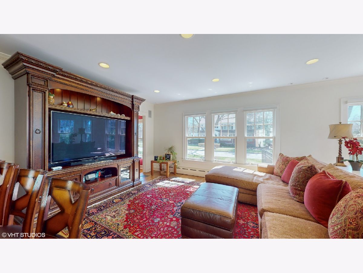
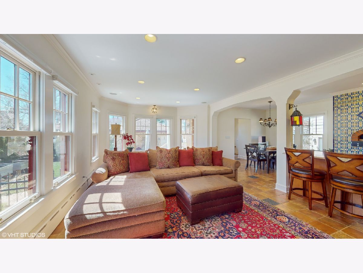
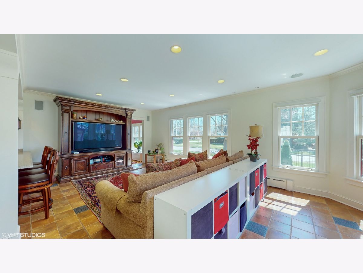
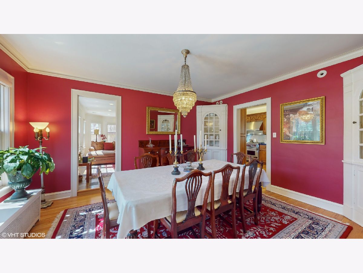
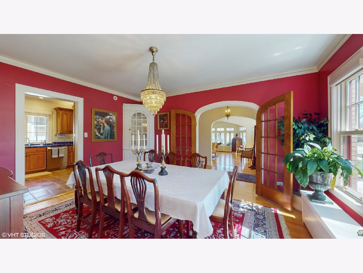
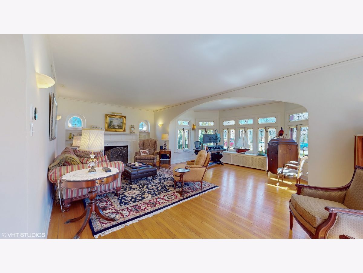
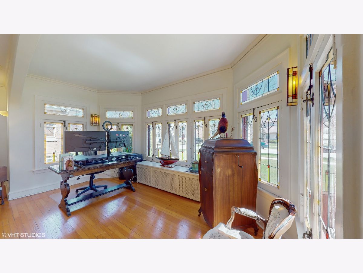
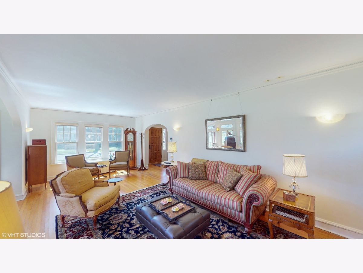
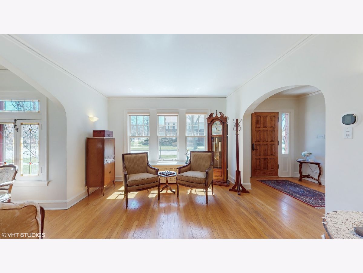
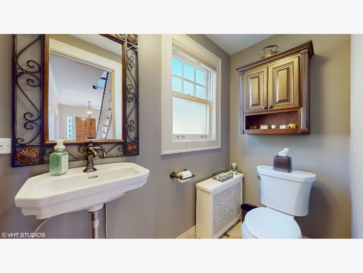
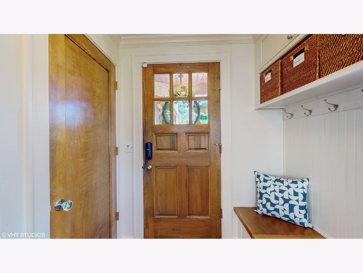
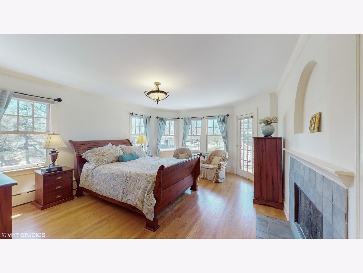
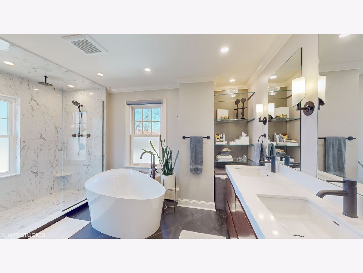
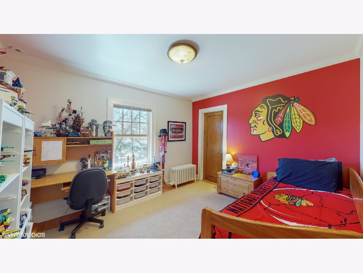
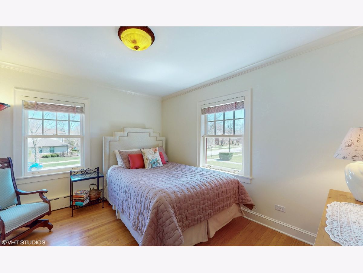
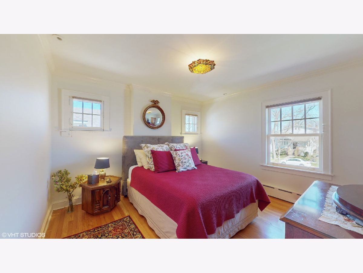
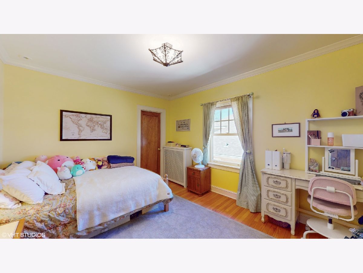
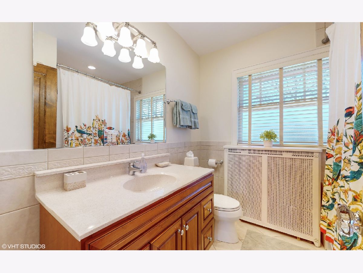
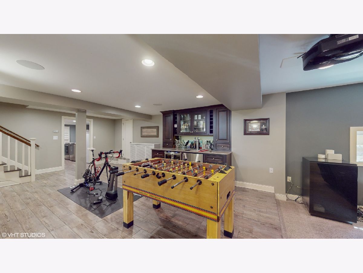
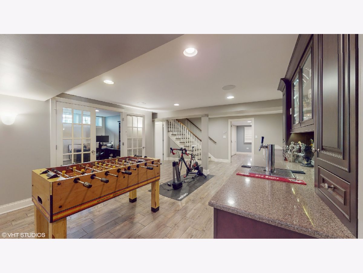
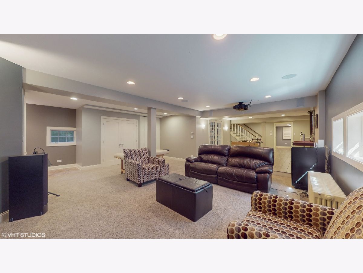
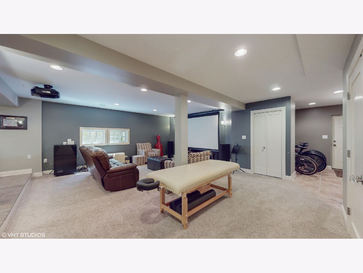
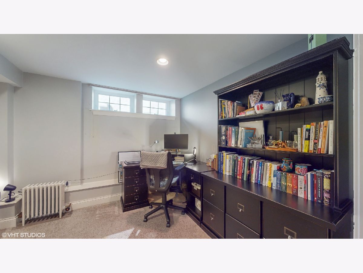
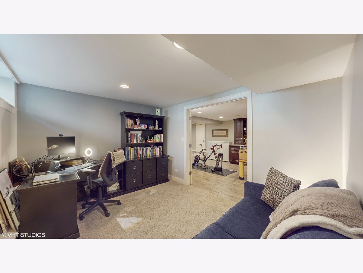
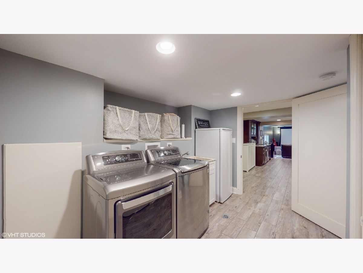
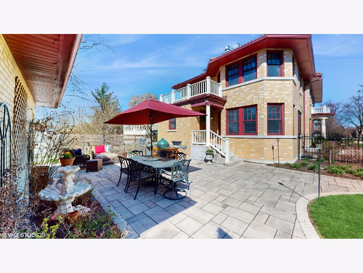
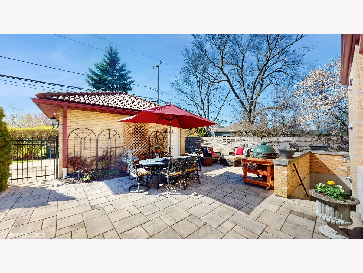
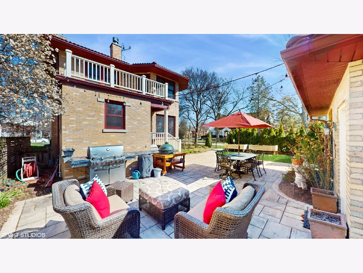
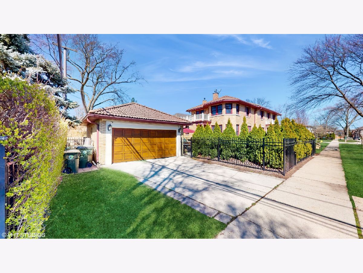
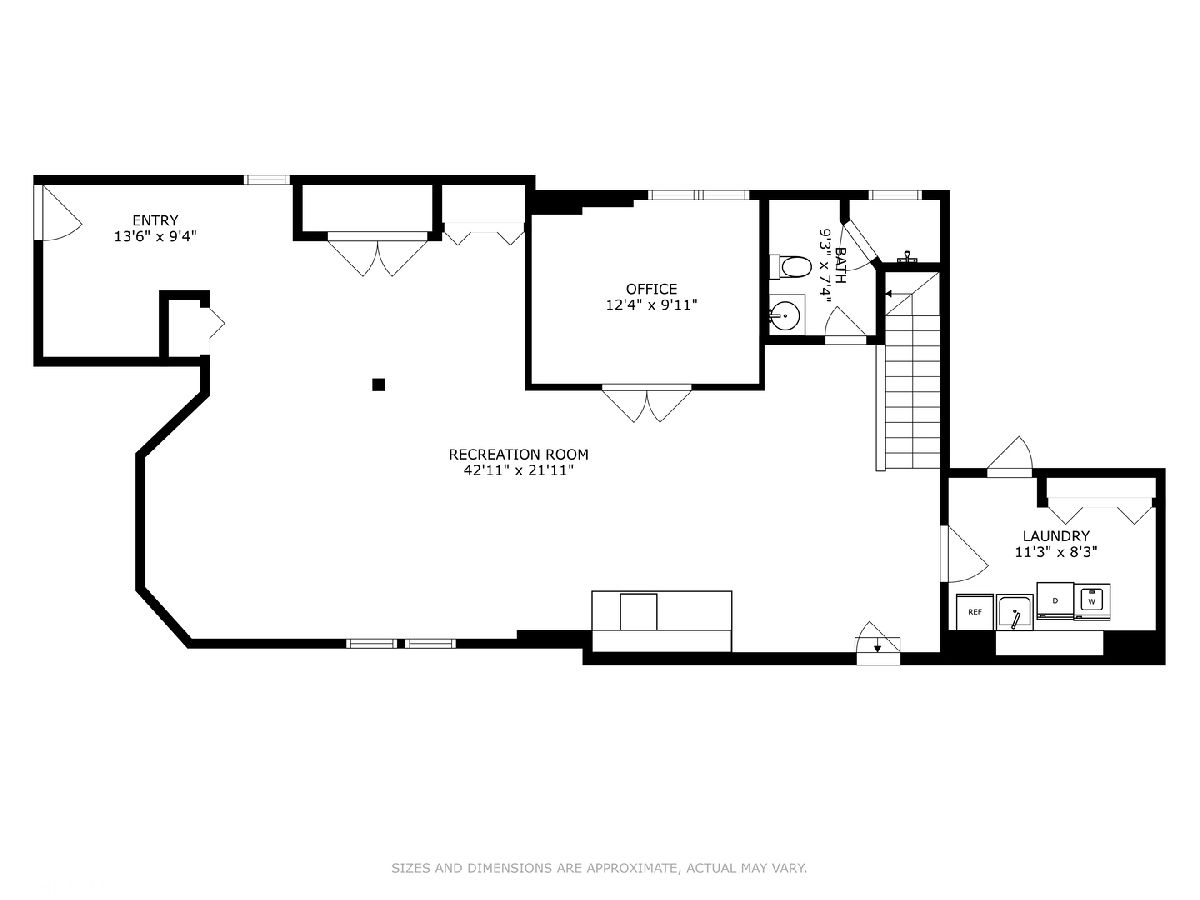
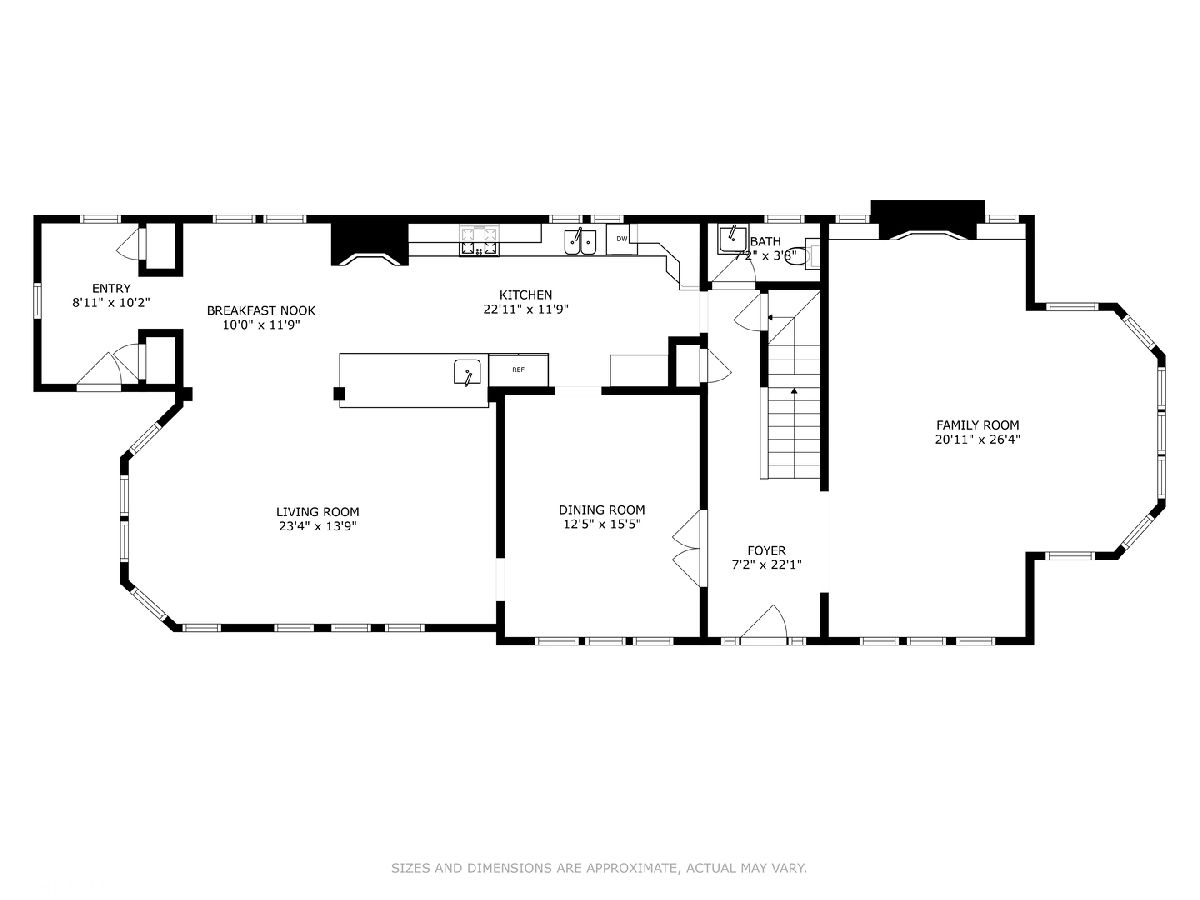
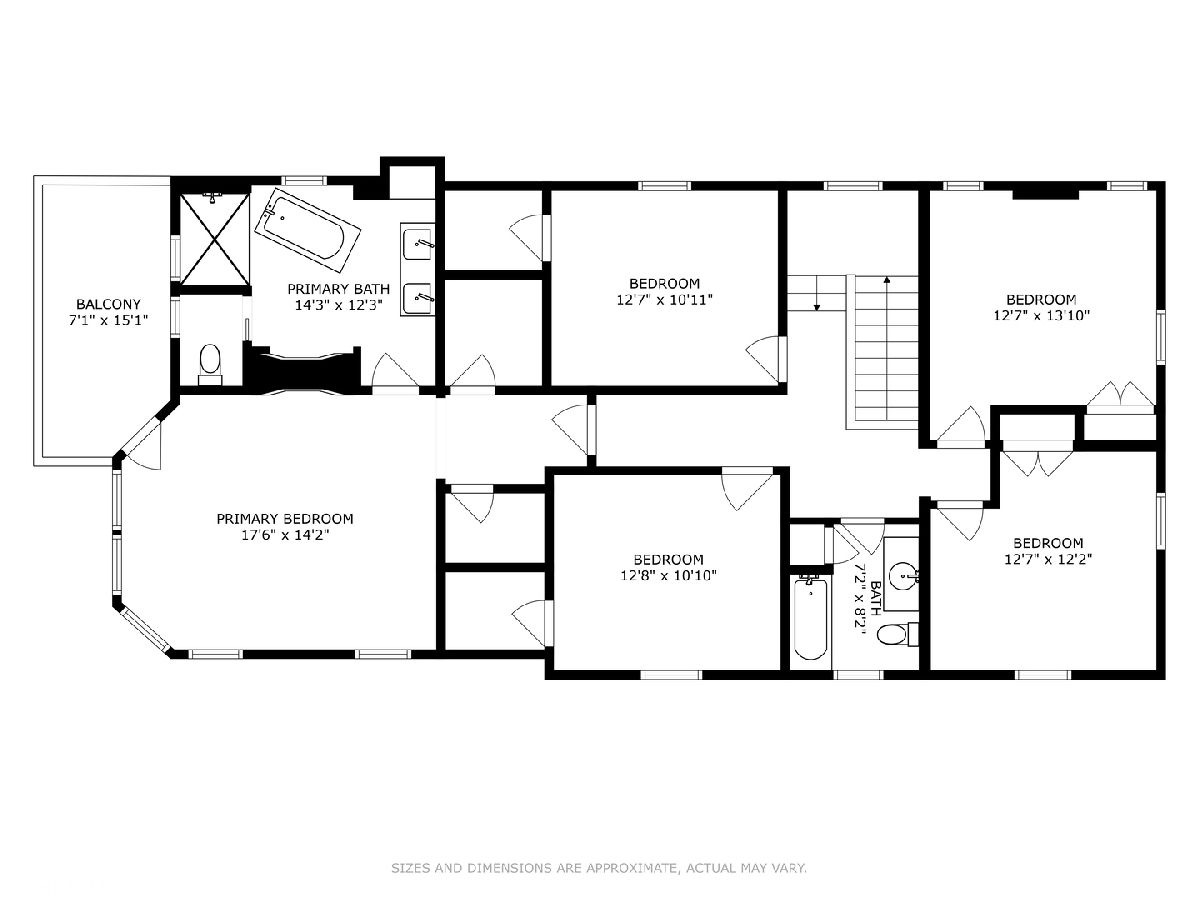
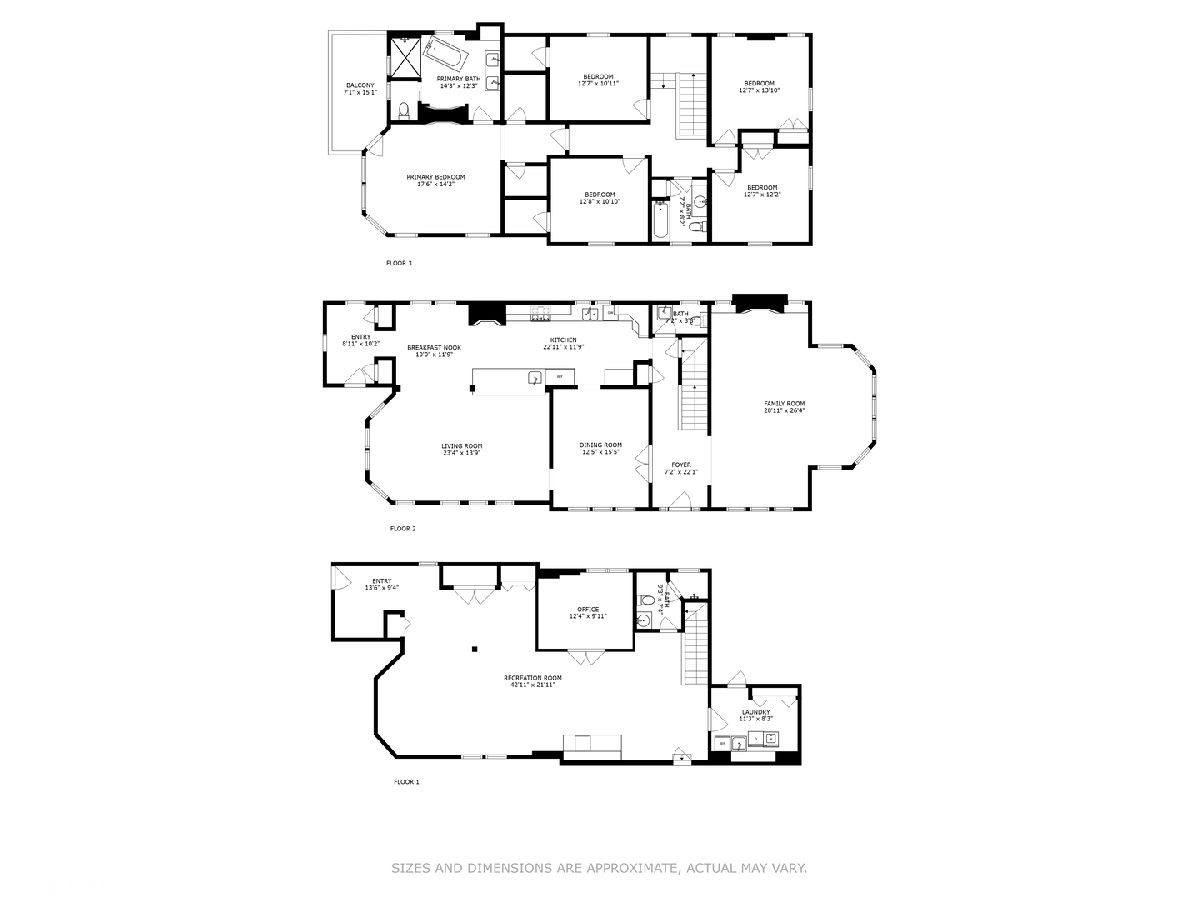
Room Specifics
Total Bedrooms: 5
Bedrooms Above Ground: 5
Bedrooms Below Ground: 0
Dimensions: —
Floor Type: —
Dimensions: —
Floor Type: —
Dimensions: —
Floor Type: —
Dimensions: —
Floor Type: —
Full Bathrooms: 4
Bathroom Amenities: —
Bathroom in Basement: 1
Rooms: —
Basement Description: Finished,Exterior Access,Storage Space
Other Specifics
| 2 | |
| — | |
| Concrete | |
| — | |
| — | |
| 56X160 | |
| Unfinished | |
| — | |
| — | |
| — | |
| Not in DB | |
| — | |
| — | |
| — | |
| — |
Tax History
| Year | Property Taxes |
|---|---|
| 2007 | $12,062 |
| 2024 | $16,335 |
Contact Agent
Nearby Similar Homes
Contact Agent
Listing Provided By
RE/MAX Properties Northwest








