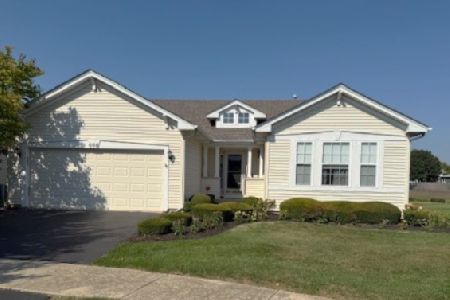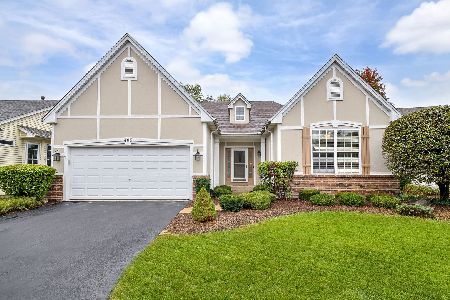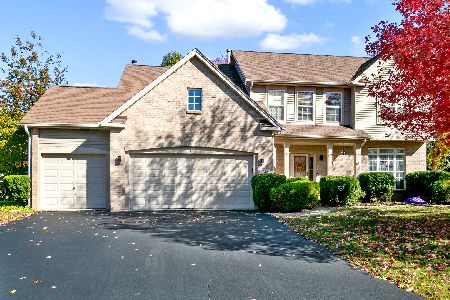302 Millstream Lane, Oswego, Illinois 60543
$329,900
|
Sold
|
|
| Status: | Closed |
| Sqft: | 2,864 |
| Cost/Sqft: | $115 |
| Beds: | 5 |
| Baths: | 4 |
| Year Built: | 2000 |
| Property Taxes: | $9,338 |
| Days On Market: | 1966 |
| Lot Size: | 0,26 |
Description
SO. MUCH. SPACE. this massive home has over 4,400 sq ft of living area...WOW! The kitchen features a newer dishwasher, granite counter tops, stainless steel appliances and a mahogany island. Butlers pantry with granite counter-top and sink! The family room windows bring in tons of natural light and includes a cozy fireplace and convenient built-in shelving! Luxurious master suite with vaulted ceilings, walk in closet, master bath with double vanity and separate shower. The fully finished basement includes a striking wet bar with white cabinets and backsplash, a rec room, full bedroom, bathroom and a huge room for storage! Highly desired paint colors are featured throughout. The massive full heated and cooled 3 car garage contains work space and cabinets. Stunning pond views in the back and serene park views to the front! Large fully fenced in backyard with concrete patio and shed! Prime location directly across from the park, walking distance to downtown Oswego with shopping restaurants and the river! Within district 308!
Property Specifics
| Single Family | |
| — | |
| Traditional | |
| 2000 | |
| Full | |
| CARRINGTON | |
| Yes | |
| 0.26 |
| Kendall | |
| River Run | |
| 250 / Annual | |
| Insurance | |
| Public | |
| Public Sewer | |
| 10769255 | |
| 0318220022 |
Nearby Schools
| NAME: | DISTRICT: | DISTANCE: | |
|---|---|---|---|
|
Grade School
Fox Chase Elementary School |
308 | — | |
|
Middle School
Traughber Junior High School |
308 | Not in DB | |
|
High School
Oswego High School |
308 | Not in DB | |
Property History
| DATE: | EVENT: | PRICE: | SOURCE: |
|---|---|---|---|
| 25 Jun, 2010 | Sold | $201,000 | MRED MLS |
| 7 Jun, 2010 | Under contract | $249,900 | MRED MLS |
| — | Last price change | $259,900 | MRED MLS |
| 9 Mar, 2010 | Listed for sale | $265,000 | MRED MLS |
| 18 Aug, 2020 | Sold | $329,900 | MRED MLS |
| 8 Jul, 2020 | Under contract | $329,900 | MRED MLS |
| 3 Jul, 2020 | Listed for sale | $329,900 | MRED MLS |
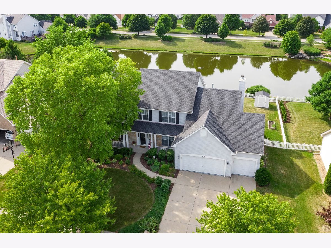
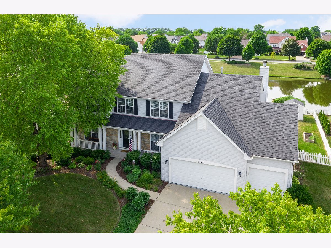
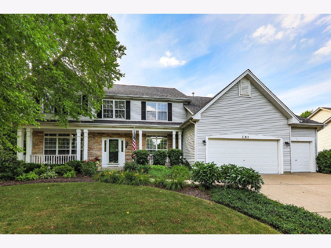
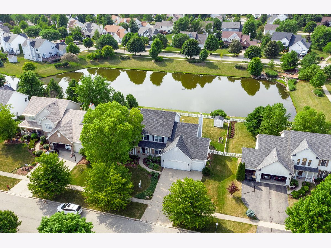
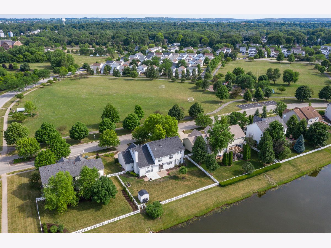
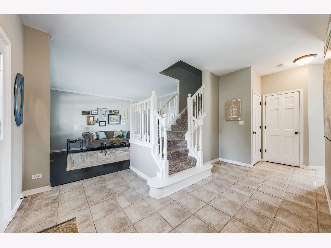
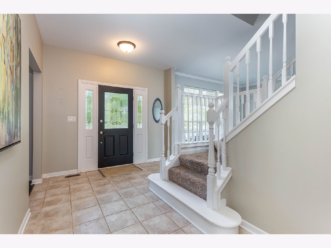
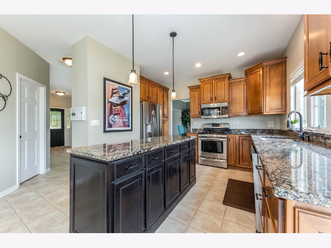
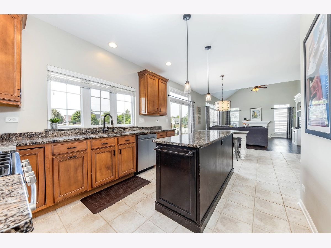
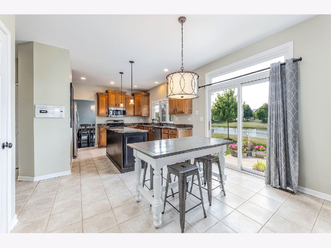
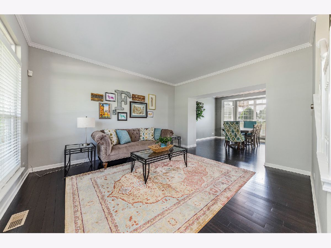
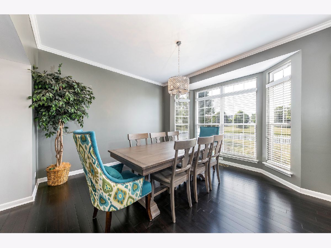
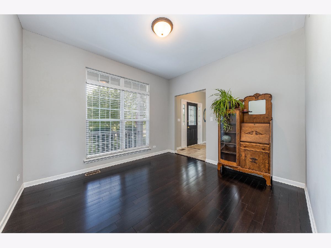
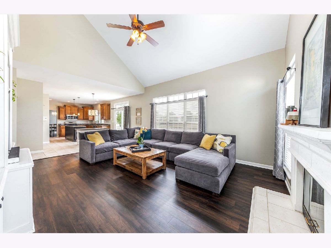
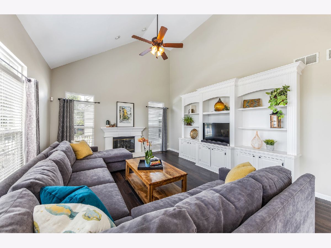
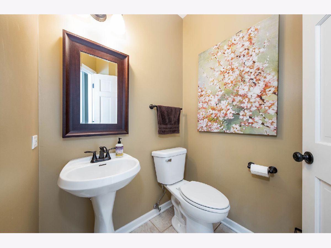
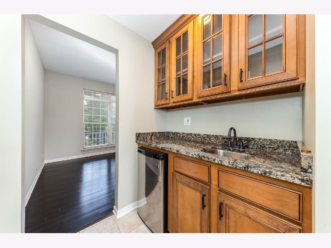
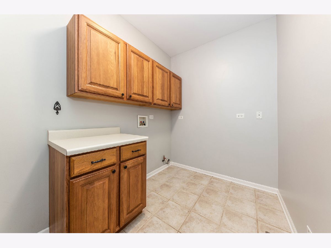
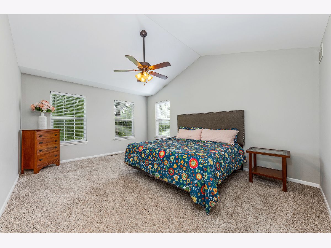
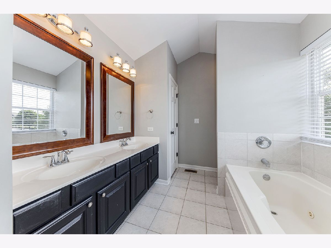
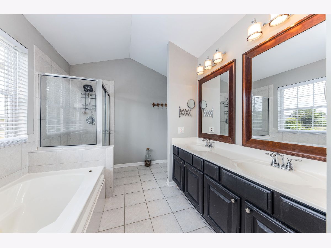
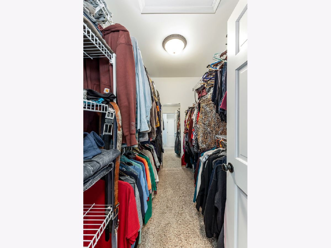
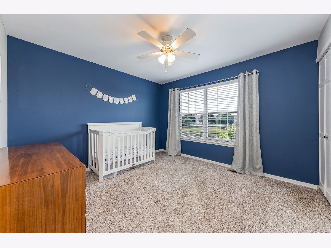
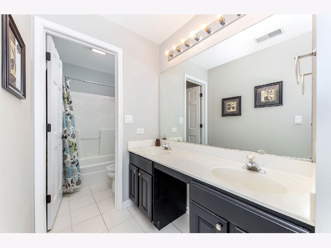
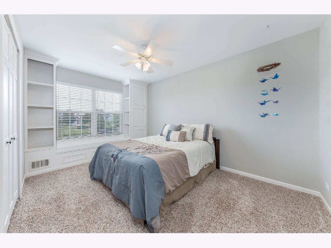
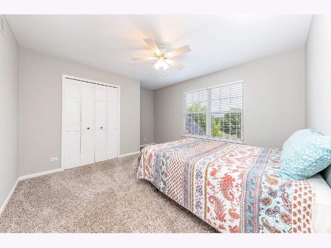
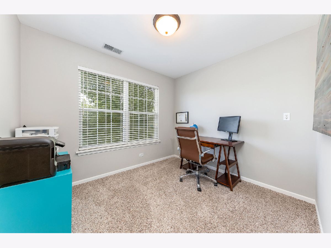
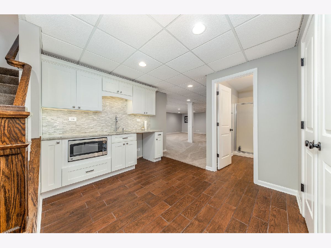
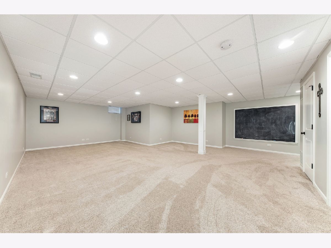
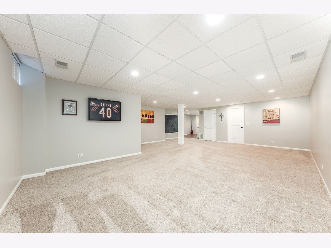
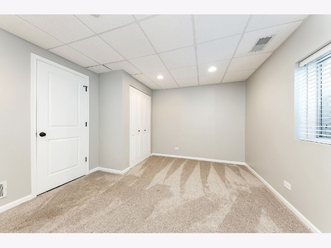
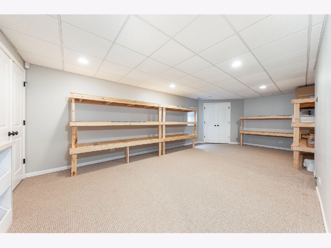
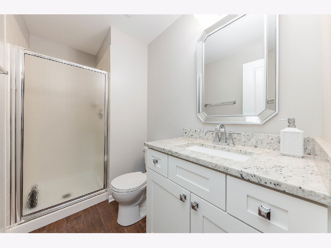
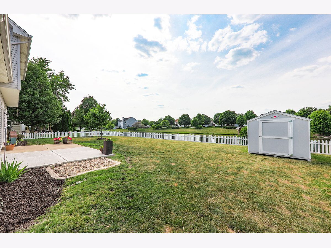
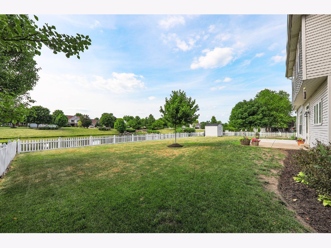
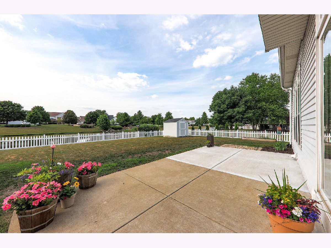
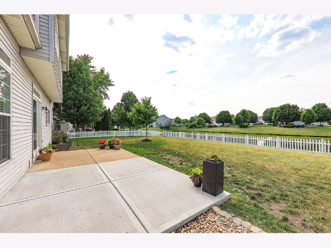
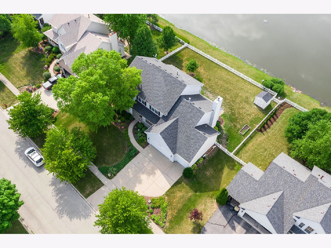
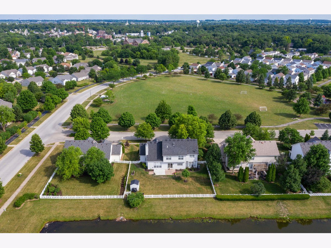
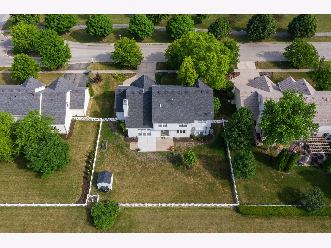
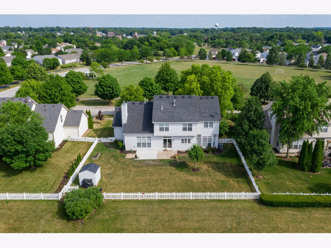
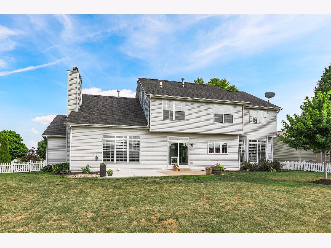
Room Specifics
Total Bedrooms: 6
Bedrooms Above Ground: 5
Bedrooms Below Ground: 1
Dimensions: —
Floor Type: Carpet
Dimensions: —
Floor Type: Carpet
Dimensions: —
Floor Type: Carpet
Dimensions: —
Floor Type: —
Dimensions: —
Floor Type: —
Full Bathrooms: 4
Bathroom Amenities: Whirlpool,Separate Shower,Double Sink
Bathroom in Basement: 1
Rooms: Office,Bedroom 5,Breakfast Room,Bedroom 6,Recreation Room,Foyer
Basement Description: Finished
Other Specifics
| 3 | |
| Concrete Perimeter | |
| Concrete | |
| Patio | |
| Fenced Yard,Water View | |
| 92 X 125 | |
| Full | |
| Full | |
| Vaulted/Cathedral Ceilings, Hardwood Floors, First Floor Laundry | |
| Range, Microwave, Dishwasher, Refrigerator, Disposal | |
| Not in DB | |
| Park, Lake, Curbs, Sidewalks, Street Lights, Street Paved | |
| — | |
| — | |
| Attached Fireplace Doors/Screen, Gas Log |
Tax History
| Year | Property Taxes |
|---|---|
| 2010 | $7,000 |
| 2020 | $9,338 |
Contact Agent
Nearby Similar Homes
Nearby Sold Comparables
Contact Agent
Listing Provided By
john greene, Realtor



