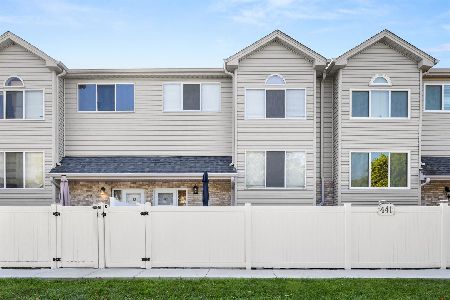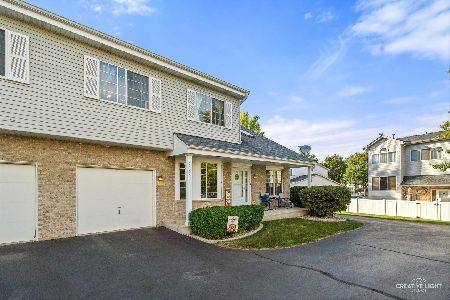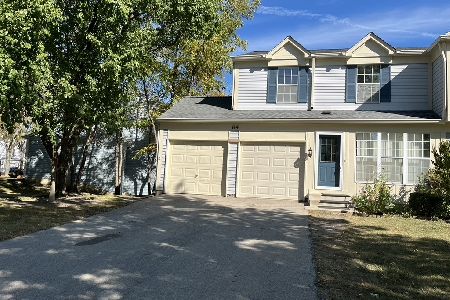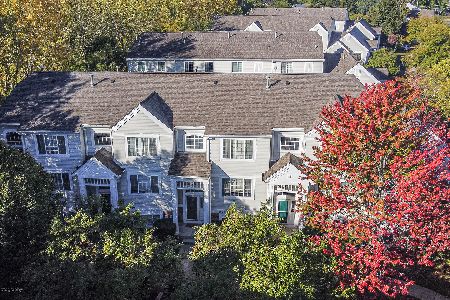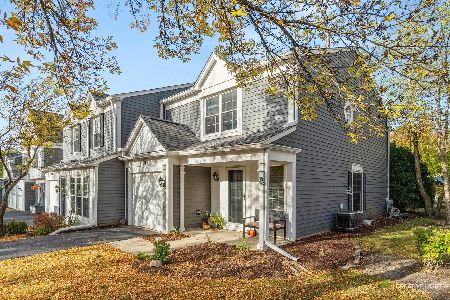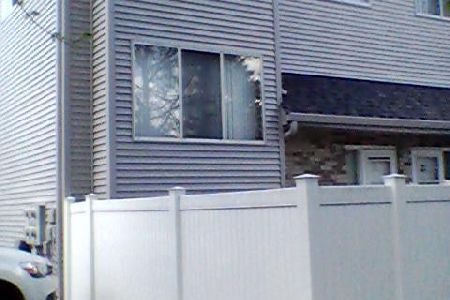302 Park Ridge Lane, Aurora, Illinois 60504
$159,900
|
Sold
|
|
| Status: | Closed |
| Sqft: | 2,227 |
| Cost/Sqft: | $74 |
| Beds: | 3 |
| Baths: | 3 |
| Year Built: | 1990 |
| Property Taxes: | $3,794 |
| Days On Market: | 2146 |
| Lot Size: | 0,00 |
Description
***NAPERVILLE SCHOOL DISTRICT 204*** Sunny and spacious END UNIT with over 2,200 Square Feet of living space! Enjoy your very own private fenced in yard and direct access into Attached Garage. Freshly painted in 2020! Inviting foyer leads into a huge living room with a picture window overlooking mature trees + extra space for a dining table. Eat-in kitchen with white cabinets, new tile flooring, walk-in pantry + all appliances stay. Main floor guest bathoom and coat closet. Luxurious master suite features relaxing tree views, a private bathroom w/separate shower and soaking tub, huge walk-in closet + pull down stairs to attic...perfect for extra storage. Generous size 2nd & 3rd bedroom w/double wide closets + full adjacent bathroom. Bright full finished basement with look-out windows that is perfect for entertaining! Large laundry room w/hardwood flooring, extra storage + washer and dryer included. Private back interior entrance leads to attached garage + additional exterior assigned parking space. NEW: Furnace, AC, Water Softener and water Heater! Convenient location near the Metra Station, I-88, Rush-Copley Hospital, Fox Valley Mall, Dining. Enjoy the close proximity to the Waubonsie Trail that loops around a peaceful lake, The Eola Rec Center, Eola Library and Schools! Sit Back & Relax While The Association Handles Lawn Care, Snow Removal, Exterior Maintenance & HOA Fees include your Water & Trash! Per homeowner...New Improvments are coming soon: Roof, Siding & Driveway!
Property Specifics
| Condos/Townhomes | |
| 2 | |
| — | |
| 1990 | |
| Full,English | |
| 3 BED + BASEMENT | |
| No | |
| — |
| Du Page | |
| Fox Chase | |
| 424 / Monthly | |
| Water,Insurance,Exterior Maintenance,Lawn Care,Scavenger,Snow Removal | |
| Public | |
| Public Sewer | |
| 10610146 | |
| 0729216100 |
Nearby Schools
| NAME: | DISTRICT: | DISTANCE: | |
|---|---|---|---|
|
Grade School
Mccarty Elementary School |
204 | — | |
|
Middle School
Fischer Middle School |
204 | Not in DB | |
|
High School
Waubonsie Valley High School |
204 | Not in DB | |
Property History
| DATE: | EVENT: | PRICE: | SOURCE: |
|---|---|---|---|
| 6 Mar, 2020 | Sold | $159,900 | MRED MLS |
| 24 Jan, 2020 | Under contract | $164,900 | MRED MLS |
| 14 Jan, 2020 | Listed for sale | $164,900 | MRED MLS |
Room Specifics
Total Bedrooms: 3
Bedrooms Above Ground: 3
Bedrooms Below Ground: 0
Dimensions: —
Floor Type: Carpet
Dimensions: —
Floor Type: Carpet
Full Bathrooms: 3
Bathroom Amenities: Whirlpool,Separate Shower
Bathroom in Basement: 0
Rooms: Foyer,Walk In Closet,Other Room,Pantry,Breakfast Room
Basement Description: Finished
Other Specifics
| 1 | |
| Concrete Perimeter | |
| Asphalt | |
| Patio, Storms/Screens, End Unit | |
| Fenced Yard,Wooded | |
| COMMON | |
| — | |
| Full | |
| Hardwood Floors, Laundry Hook-Up in Unit, Walk-In Closet(s) | |
| Range, Dishwasher, Refrigerator, Washer, Dryer | |
| Not in DB | |
| — | |
| — | |
| — | |
| — |
Tax History
| Year | Property Taxes |
|---|---|
| 2020 | $3,794 |
Contact Agent
Nearby Similar Homes
Contact Agent
Listing Provided By
REMAX All Pro - St Charles

