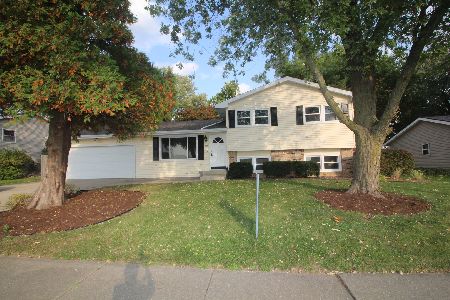302 Parkside, Normal, Illinois 61761
$171,000
|
Sold
|
|
| Status: | Closed |
| Sqft: | 1,500 |
| Cost/Sqft: | $113 |
| Beds: | 3 |
| Baths: | 3 |
| Year Built: | 1977 |
| Property Taxes: | $4,467 |
| Days On Market: | 2786 |
| Lot Size: | 0,00 |
Description
Beautifully updated ranch with great curb appeal across from park, tennis and close to schools! This fantastic 3 bedroom, 3 bath stunner boasts an eat-in kitchen with pantry, mosaic backsplash and Aztec Quartz Corian counters that opens to a spacious family room with brick wood-burning fireplace and custom built-ins. Large Master bedroom features dual closets and an ensuite. Both ensuite and main bath are updated with new vanities, lighting, mirrors, showerheads, flooring & paint. Large screened-in deck with two skylights overlooks a professionally landscaped, fenced yard with brick-lined flower beds featuring an abundance of perennials! Child and pet-friendly Luxury Vinyl Planking (LVP) throughout main floor. Basement (with egress) offers a huge family room, study, fourth possible sleeping room with walk-in closet and full bath! Two-car attached garage. Family Room TV will remain.
Property Specifics
| Single Family | |
| — | |
| Ranch | |
| 1977 | |
| Full | |
| — | |
| No | |
| — |
| Mc Lean | |
| University Park | |
| — / Not Applicable | |
| — | |
| Public | |
| Public Sewer | |
| 10233741 | |
| 1429101021 |
Nearby Schools
| NAME: | DISTRICT: | DISTANCE: | |
|---|---|---|---|
|
Grade School
Parkside Elementary |
5 | — | |
|
Middle School
Parkside Jr High |
5 | Not in DB | |
|
High School
Normal Community West High Schoo |
5 | Not in DB | |
Property History
| DATE: | EVENT: | PRICE: | SOURCE: |
|---|---|---|---|
| 27 Mar, 2015 | Sold | $159,900 | MRED MLS |
| 4 Feb, 2015 | Under contract | $159,900 | MRED MLS |
| 2 Feb, 2015 | Listed for sale | $159,900 | MRED MLS |
| 24 Aug, 2018 | Sold | $171,000 | MRED MLS |
| 22 Jul, 2018 | Under contract | $169,900 | MRED MLS |
| 6 Jun, 2018 | Listed for sale | $179,900 | MRED MLS |
Room Specifics
Total Bedrooms: 3
Bedrooms Above Ground: 3
Bedrooms Below Ground: 0
Dimensions: —
Floor Type: Other
Dimensions: —
Floor Type: Other
Full Bathrooms: 3
Bathroom Amenities: —
Bathroom in Basement: 1
Rooms: Other Room,Family Room,Foyer
Basement Description: Partially Finished
Other Specifics
| 2 | |
| — | |
| — | |
| Deck, Porch | |
| Fenced Yard,Mature Trees,Landscaped | |
| 97 X 120 | |
| — | |
| Full | |
| First Floor Full Bath | |
| Dishwasher, Refrigerator, Range, Washer, Dryer, Microwave | |
| Not in DB | |
| — | |
| — | |
| — | |
| Wood Burning, Attached Fireplace Doors/Screen |
Tax History
| Year | Property Taxes |
|---|---|
| 2015 | $4,009 |
| 2018 | $4,467 |
Contact Agent
Nearby Similar Homes
Nearby Sold Comparables
Contact Agent
Listing Provided By
Coldwell Banker The Real Estate Group




