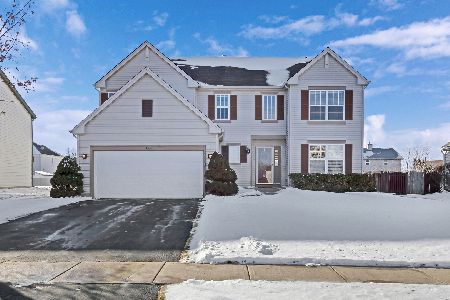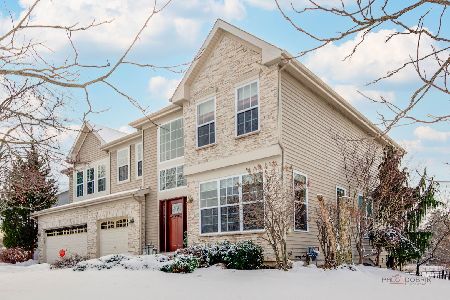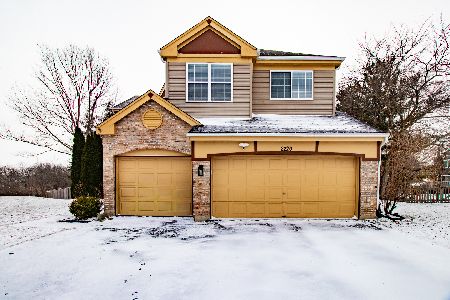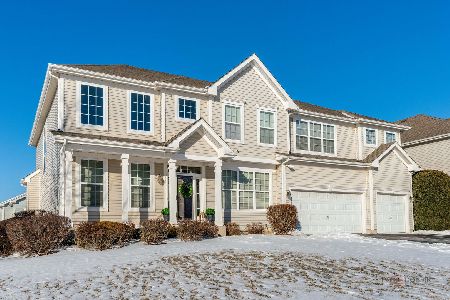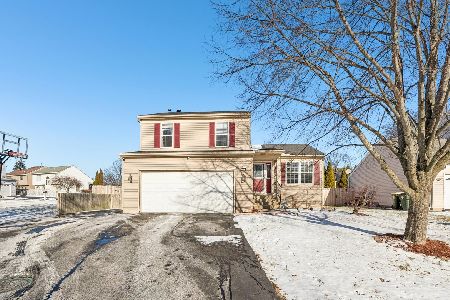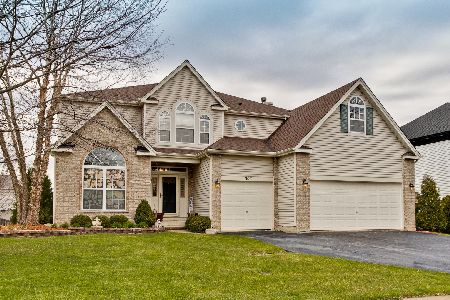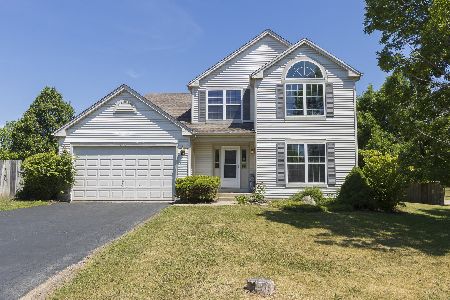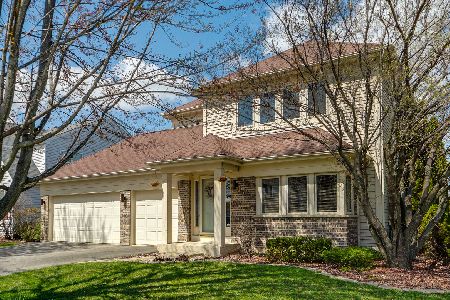302 Pathway Drive, Lake Villa, Illinois 60046
$367,500
|
Sold
|
|
| Status: | Closed |
| Sqft: | 2,383 |
| Cost/Sqft: | $157 |
| Beds: | 4 |
| Baths: | 3 |
| Year Built: | 1998 |
| Property Taxes: | $6,922 |
| Days On Market: | 1736 |
| Lot Size: | 0,39 |
Description
CHECK OUT THE 3D VIRTUAL TOUR!!!! Stunning traditional 4 bedroom 2.5 bath with plenty of upgrades, finished basement, 3 car garage, and fenced back yard with huge paver patio just beginning for summer BBQ's and outdoor entertaining. First floor features a two story foyer upon entry and beautiful rich dark newer engineered hardwood flooring throughout, formal dining/living room combo, powder room, and a HUGE open concept kitchen, breakfast room, and family room. Kitchen features new quartz countertops, new tile backsplash, stainless steel appliances, pantry, and extended quartz to prep island. Spacious open addition dining area, and wonderful family gathering area with gas logs fireplace, first floor laundry off kitchen, and fresh neutral paint throughout. 2nd floors features 3 spacious bedrooms, hall bath, and large primary suite with ensuite, dual sinks, jetted tub, and separate shower, engineered hardwoods throughout second floor and fresh neutral paint. Finished lower level with a plus one bedroom, tiled floor, and full custom wet bar makes a great entertainment space. Massive fenced back yard with huge paver patio is perfect for the upcoming summer months. This home has so much to offer, close to dining, shopping, and expressways. Newer NEST control system. COME CHECK IT OUT TODAY!!!
Property Specifics
| Single Family | |
| — | |
| — | |
| 1998 | |
| Full | |
| — | |
| No | |
| 0.39 |
| Lake | |
| Northwood Trails | |
| 120 / Annual | |
| None | |
| Public | |
| Public Sewer | |
| 11067944 | |
| 06082080100000 |
Nearby Schools
| NAME: | DISTRICT: | DISTANCE: | |
|---|---|---|---|
|
Grade School
Olive C Martin School |
41 | — | |
|
Middle School
Peter J Palombi School |
41 | Not in DB | |
|
High School
Grant Community High School |
124 | Not in DB | |
Property History
| DATE: | EVENT: | PRICE: | SOURCE: |
|---|---|---|---|
| 24 Jun, 2021 | Sold | $367,500 | MRED MLS |
| 7 May, 2021 | Under contract | $375,000 | MRED MLS |
| 5 May, 2021 | Listed for sale | $375,000 | MRED MLS |
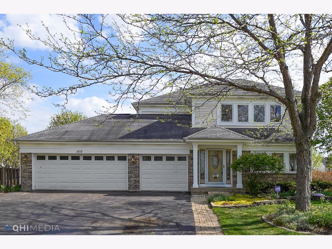
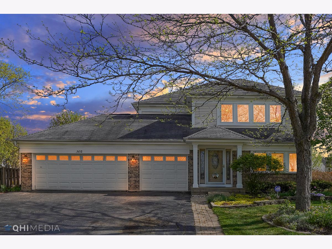
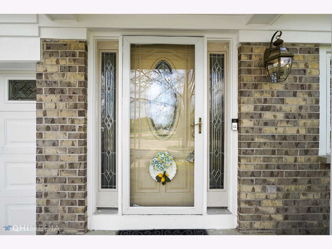
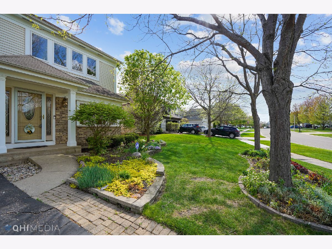
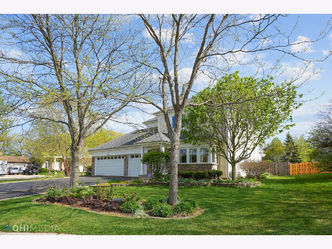
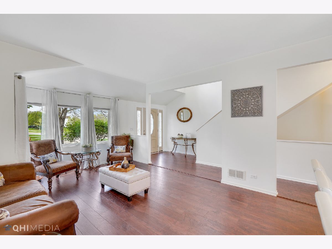
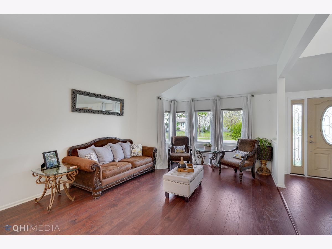
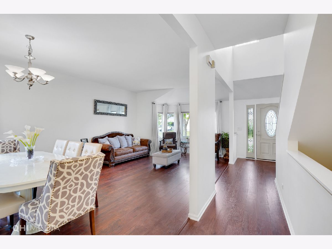
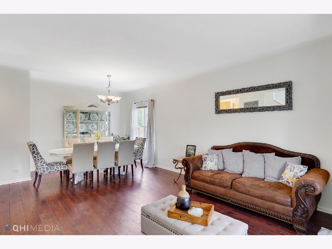
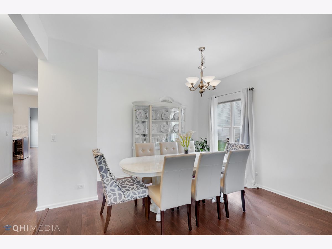
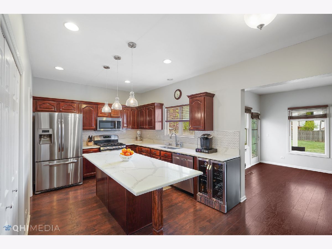
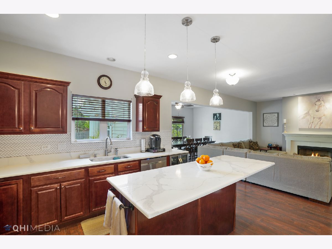
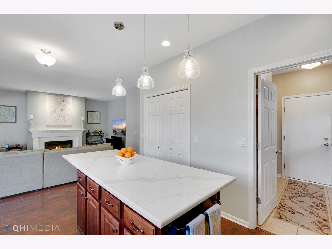
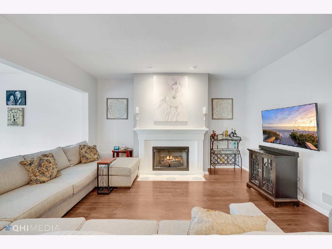
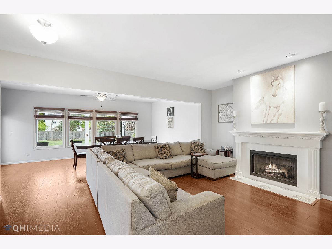
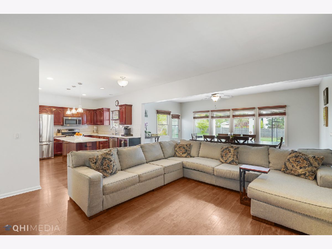
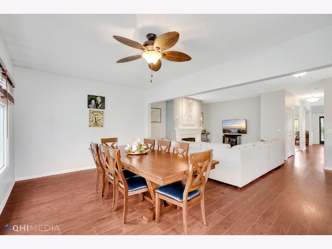
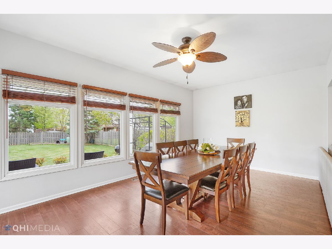
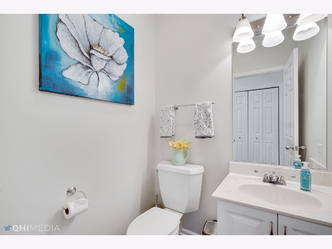
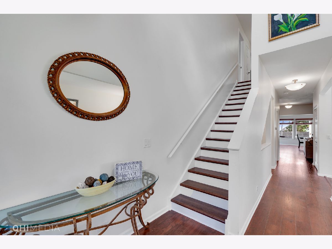
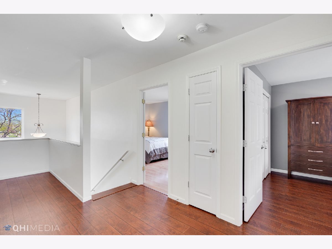
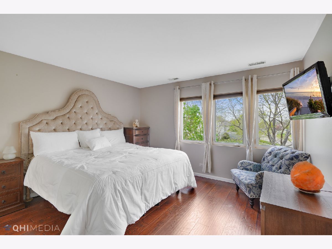
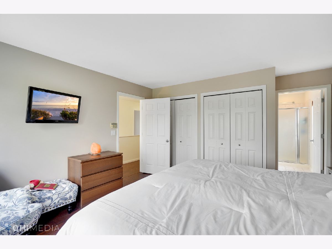
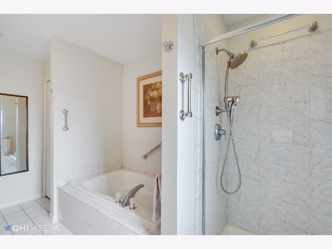
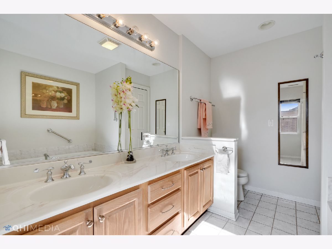
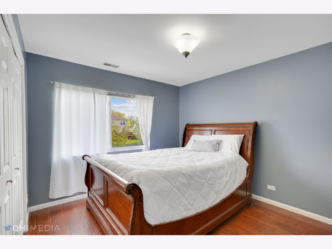
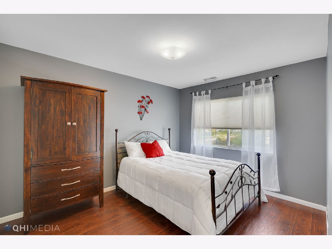
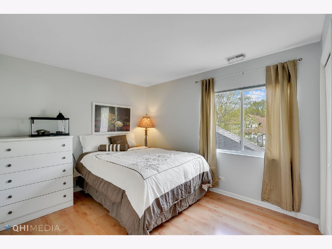
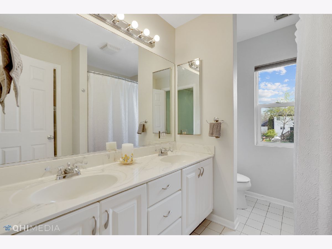
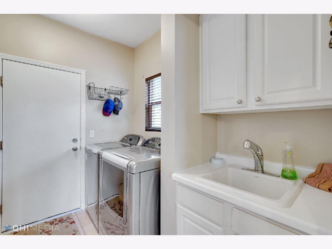
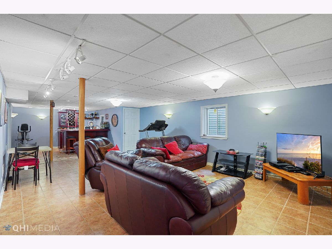
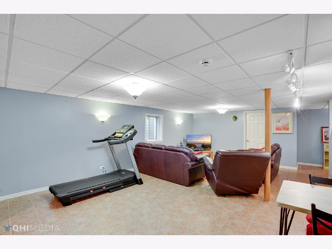
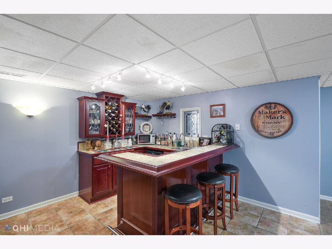
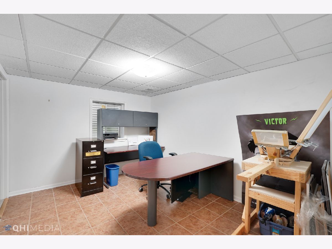
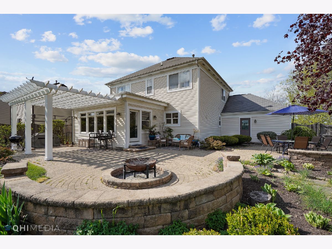
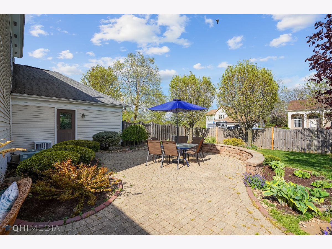
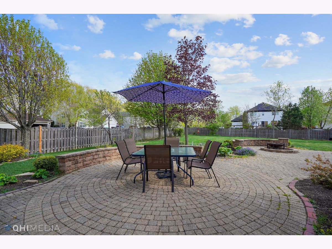
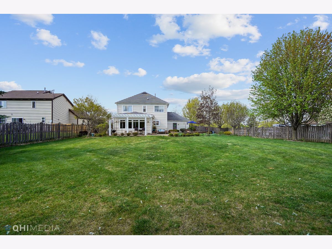
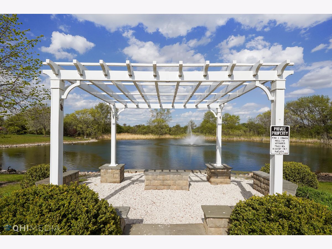
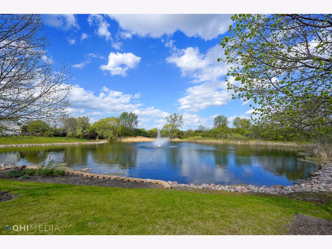
Room Specifics
Total Bedrooms: 4
Bedrooms Above Ground: 4
Bedrooms Below Ground: 0
Dimensions: —
Floor Type: —
Dimensions: —
Floor Type: —
Dimensions: —
Floor Type: —
Full Bathrooms: 3
Bathroom Amenities: Whirlpool,Separate Shower,Double Sink
Bathroom in Basement: 0
Rooms: Recreation Room,Office
Basement Description: Finished
Other Specifics
| 3 | |
| Concrete Perimeter | |
| — | |
| Patio | |
| — | |
| 91X167X73X209 | |
| — | |
| Full | |
| Vaulted/Cathedral Ceilings, Bar-Wet, Wood Laminate Floors, First Floor Laundry | |
| Range, Microwave, Dishwasher, Refrigerator, Washer, Dryer, Disposal, Stainless Steel Appliance(s), Water Softener Owned | |
| Not in DB | |
| Curbs, Sidewalks, Street Lights, Street Paved | |
| — | |
| — | |
| Attached Fireplace Doors/Screen, Gas Log |
Tax History
| Year | Property Taxes |
|---|---|
| 2021 | $6,922 |
Contact Agent
Nearby Similar Homes
Nearby Sold Comparables
Contact Agent
Listing Provided By
Keller Williams Infinity

