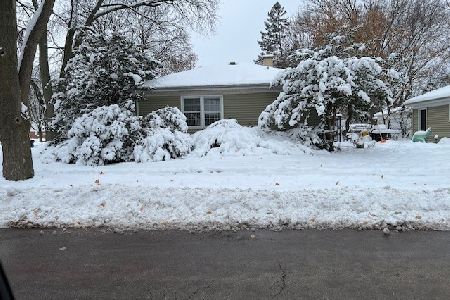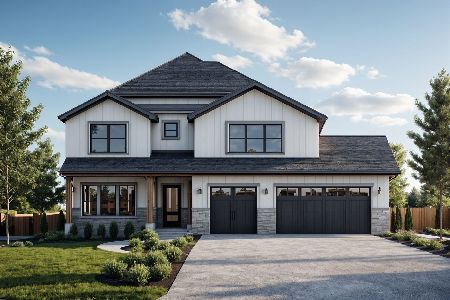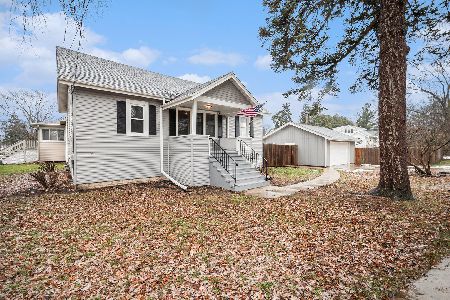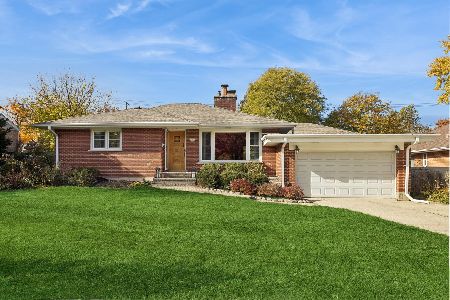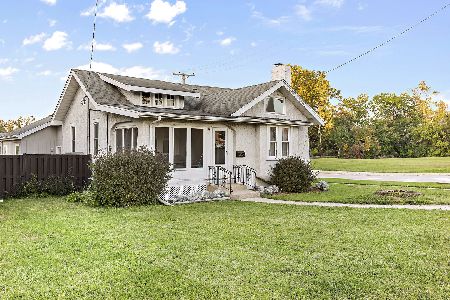302 Saint Charles Road, Lombard, Illinois 60148
$449,000
|
Sold
|
|
| Status: | Closed |
| Sqft: | 1,900 |
| Cost/Sqft: | $231 |
| Beds: | 3 |
| Baths: | 3 |
| Year Built: | 1922 |
| Property Taxes: | $7,507 |
| Days On Market: | 823 |
| Lot Size: | 0,00 |
Description
Ultra chic step ranch in trendy downtown Lombard location has been completely upgraded and re-designed by a premier custom home builder. Spectacular main level open floor plan features a screen porch that enters into a sprawling 23x13 light and bright great room with vaulted ceiling. Designer kitchen with ample high-end cabinetry, breakfast bar, quartz countertops and recessed lighting is adjoined by a nice sized dining area that walks out to an expansive two-level deck. Stunning blond hardwood flooring in majority of the 1st level. Awesome 15x14 primary bedroom en suite has 12 ft ceilings, walk-in closet and a wonderful bath. Side entrance into a large mudroom also with hardwood. Finished lower level has an office area, large laundry room, and two additional bedrooms, the 5th bedroom has direct access to a 3rd full bath. New hardy board siding, windows, and roof. This one is beautiful!
Property Specifics
| Single Family | |
| — | |
| — | |
| 1922 | |
| — | |
| — | |
| No | |
| — |
| Du Page | |
| — | |
| — / Not Applicable | |
| — | |
| — | |
| — | |
| 11911035 | |
| 0607202042 |
Nearby Schools
| NAME: | DISTRICT: | DISTANCE: | |
|---|---|---|---|
|
Grade School
Park View Elementary School |
44 | — | |
|
Middle School
Glenn Westlake Middle School |
44 | Not in DB | |
|
High School
Glenbard East High School |
87 | Not in DB | |
Property History
| DATE: | EVENT: | PRICE: | SOURCE: |
|---|---|---|---|
| 18 Jan, 2023 | Sold | $190,000 | MRED MLS |
| 8 Dec, 2022 | Under contract | $250,000 | MRED MLS |
| — | Last price change | $269,900 | MRED MLS |
| 26 Sep, 2022 | Listed for sale | $269,900 | MRED MLS |
| 4 Dec, 2023 | Sold | $449,000 | MRED MLS |
| 24 Oct, 2023 | Under contract | $439,000 | MRED MLS |
| 17 Oct, 2023 | Listed for sale | $439,000 | MRED MLS |
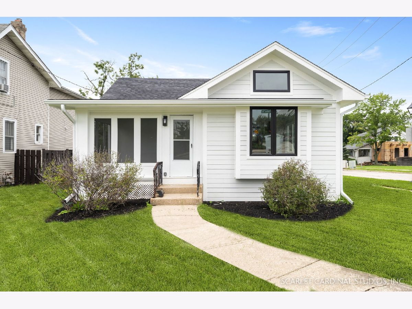
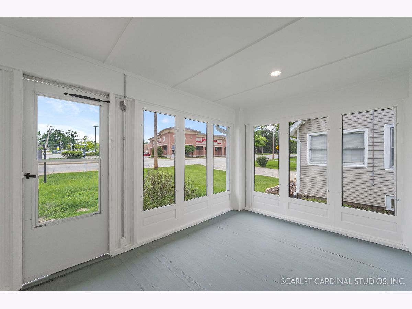
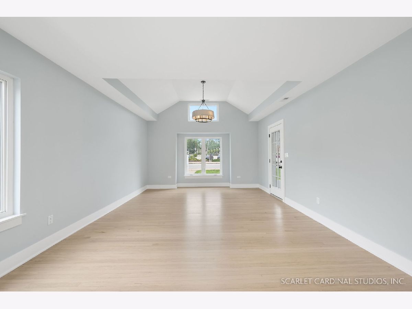
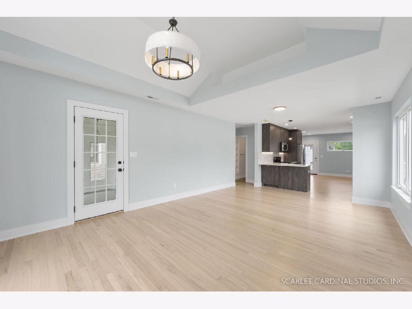
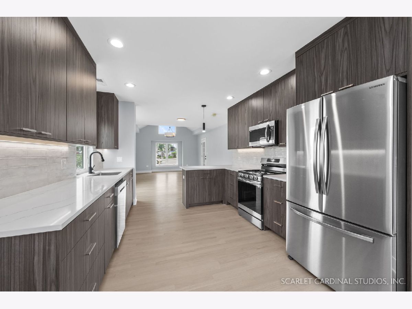
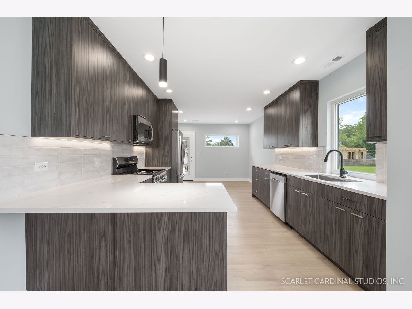
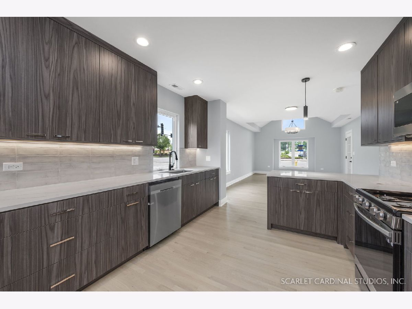
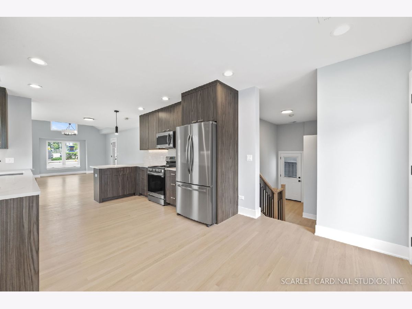
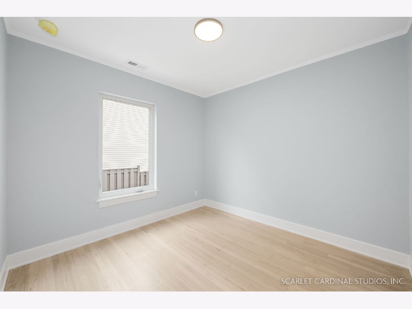
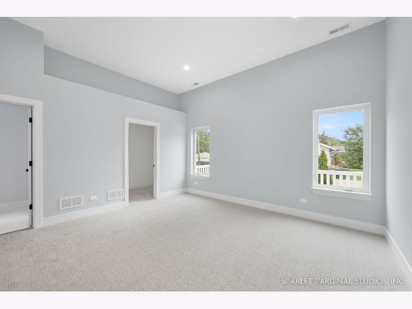
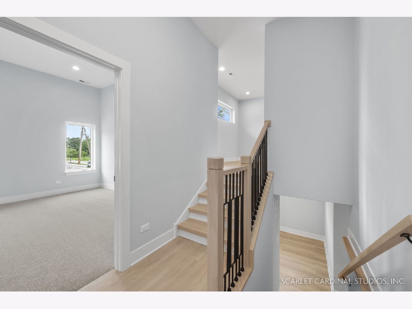
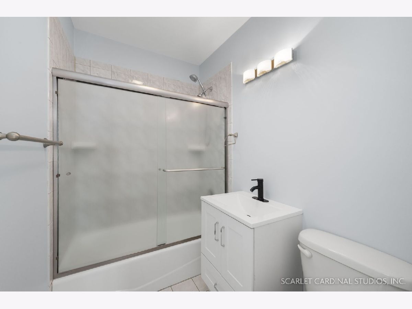
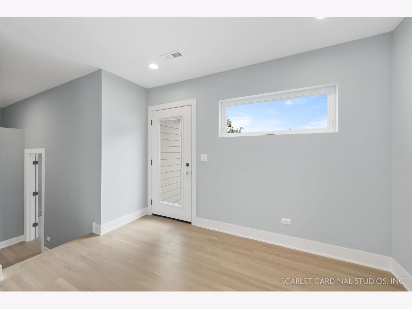
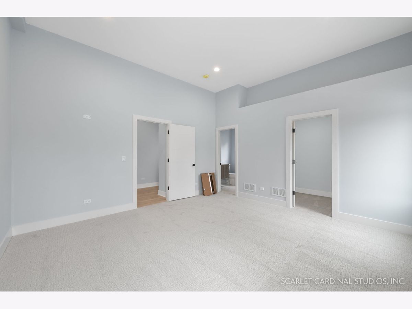
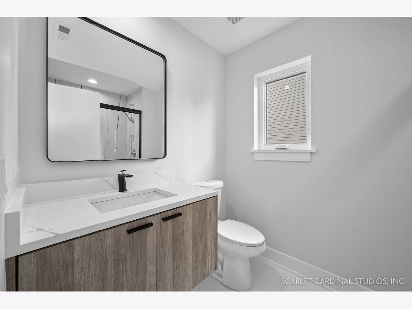
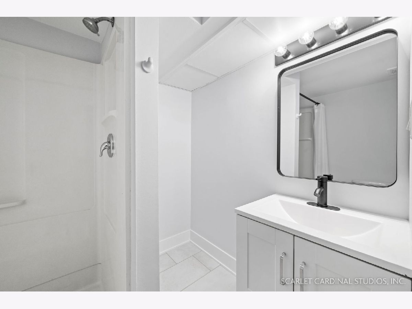
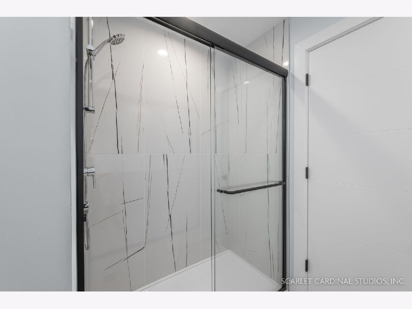
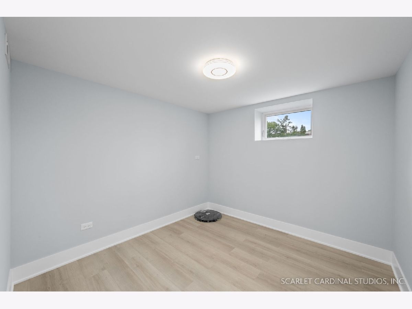
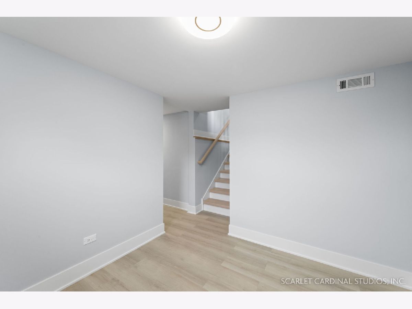
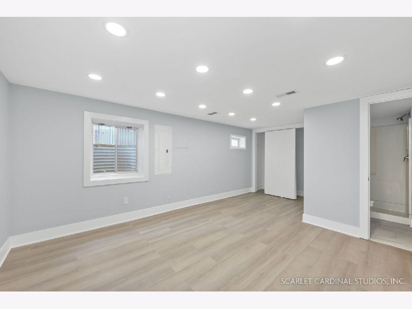
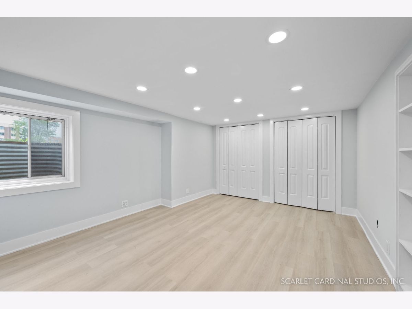
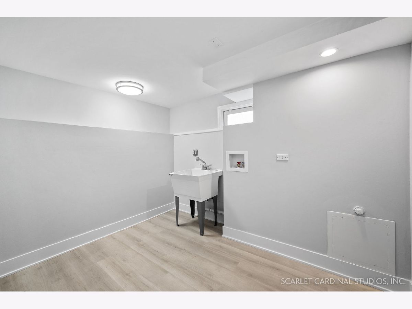
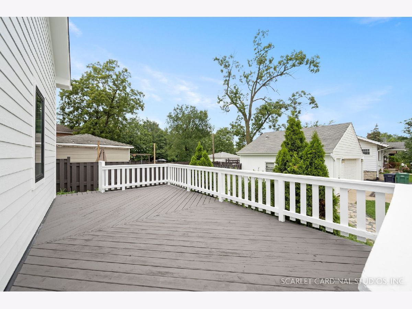
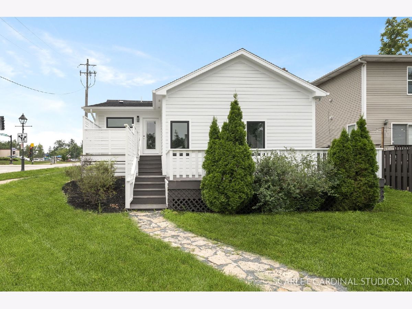
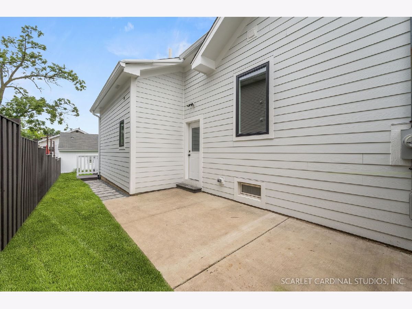
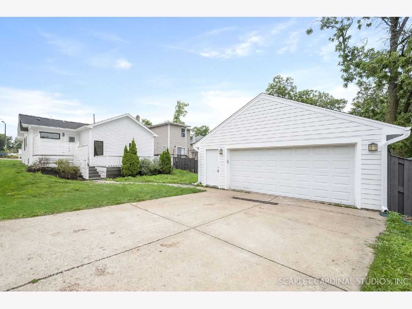
Room Specifics
Total Bedrooms: 5
Bedrooms Above Ground: 3
Bedrooms Below Ground: 2
Dimensions: —
Floor Type: —
Dimensions: —
Floor Type: —
Dimensions: —
Floor Type: —
Dimensions: —
Floor Type: —
Full Bathrooms: 3
Bathroom Amenities: —
Bathroom in Basement: 1
Rooms: —
Basement Description: Finished
Other Specifics
| 2 | |
| — | |
| — | |
| — | |
| — | |
| 50X171 | |
| — | |
| — | |
| — | |
| — | |
| Not in DB | |
| — | |
| — | |
| — | |
| — |
Tax History
| Year | Property Taxes |
|---|---|
| 2023 | $7,165 |
| 2023 | $7,507 |
Contact Agent
Nearby Similar Homes
Nearby Sold Comparables
Contact Agent
Listing Provided By
J.W. Reedy Realty

