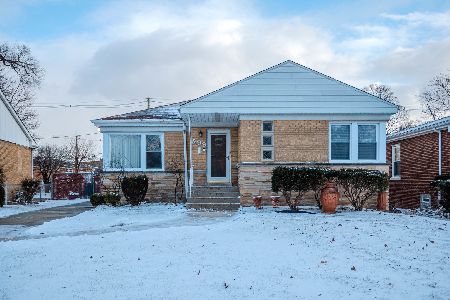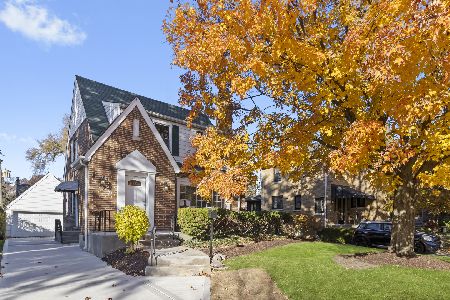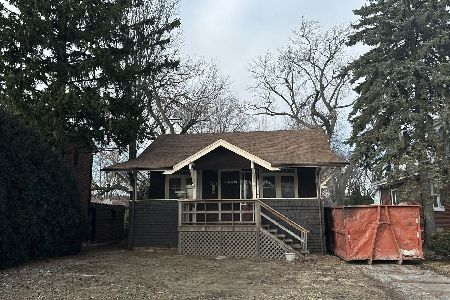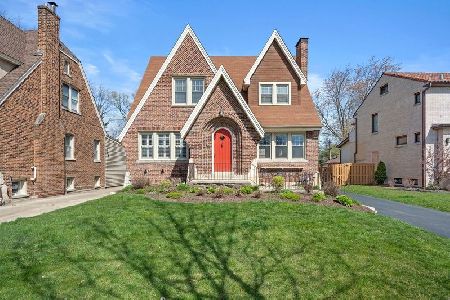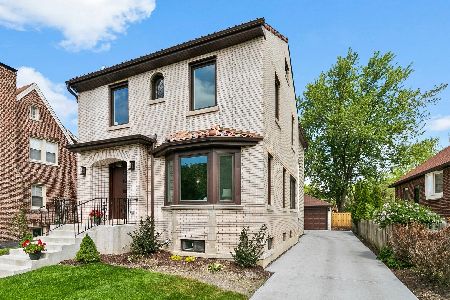302 Southcote Road, Riverside, Illinois 60546
$750,000
|
Sold
|
|
| Status: | Closed |
| Sqft: | 2,412 |
| Cost/Sqft: | $315 |
| Beds: | 4 |
| Baths: | 5 |
| Year Built: | 1931 |
| Property Taxes: | $15,714 |
| Days On Market: | 988 |
| Lot Size: | 0,00 |
Description
Welcome to this gorgeous, expanded Tudor-style home in a prime Riverside location. This 4 bedroom, 4.1 bath property boasts the perfect blend of historic charm and modern amenities that is sure to impress. As you enter the home, you'll immediately notice the grandeur of the space with its 9' ceilings and original details such as the arched front door and passage ways, over-sized cove and base mouldings, interior doors and hardware. The expansive living room features a zoned/flexible space with large windows, wood-burning fireplace with cast stone surround and built-in bookcases. Enjoy a large formal dining room perfect for hosting family holidays and guests alike. The kitchen is a chef's dream, with 42" stained cabinetry, stainless steel appliances, island and plenty of counter space. The breakfast nook is perfect for casual meals overlooking the airy sunroom with large pantry closet. The main-level family room, as currently used, could easily be converted to a main-level, en-suite with walk in closet. The second level features a spacious primary suite with a custom, walk-in closet and en-suite bathroom. Two, well-sized additional bedrooms and hall bathroom, complete this floor. Head down to the fully-finished basement (with exterior access) including a large recreation area, home office, laundry room and full bath. Outside you'll enjoy an expansive, fenced lot with mature trees, a brick paver patio and fire pit perfect for entertaining and summer BBQs. Other features of this exceptional home include hardwood floors on both the main the second floors, 2-car garage, EV charger-ready, lovely front porch and professionally landscaped yard. A+ location just minutes away from highly-rated schools, local parks, metra, shopping and dining options, this home is the perfect place to call your own.
Property Specifics
| Single Family | |
| — | |
| — | |
| 1931 | |
| — | |
| — | |
| No | |
| — |
| Cook | |
| — | |
| — / Not Applicable | |
| — | |
| — | |
| — | |
| 11780169 | |
| 15254080510000 |
Nearby Schools
| NAME: | DISTRICT: | DISTANCE: | |
|---|---|---|---|
|
Middle School
L J Hauser Junior High School |
96 | Not in DB | |
|
High School
Riverside Brookfield Twp Senior |
208 | Not in DB | |
Property History
| DATE: | EVENT: | PRICE: | SOURCE: |
|---|---|---|---|
| 25 Feb, 2010 | Sold | $283,000 | MRED MLS |
| 27 Jan, 2010 | Under contract | $299,900 | MRED MLS |
| 30 Nov, 2009 | Listed for sale | $299,900 | MRED MLS |
| 19 Nov, 2010 | Sold | $550,000 | MRED MLS |
| 11 Oct, 2010 | Under contract | $599,000 | MRED MLS |
| — | Last price change | $649,000 | MRED MLS |
| 10 Sep, 2010 | Listed for sale | $649,000 | MRED MLS |
| 31 Jul, 2023 | Sold | $750,000 | MRED MLS |
| 16 Jun, 2023 | Under contract | $759,900 | MRED MLS |
| — | Last price change | $775,000 | MRED MLS |
| 10 May, 2023 | Listed for sale | $775,000 | MRED MLS |
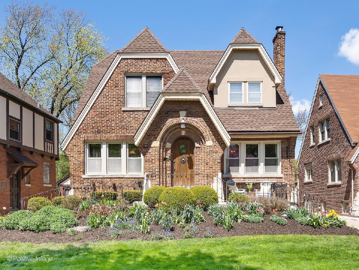
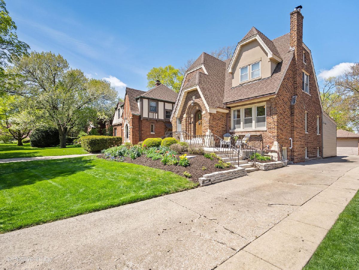
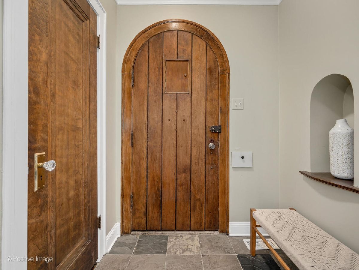
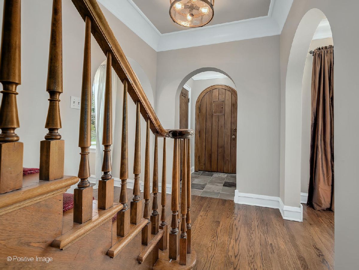
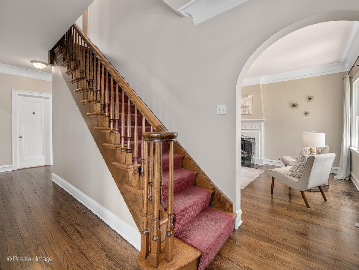
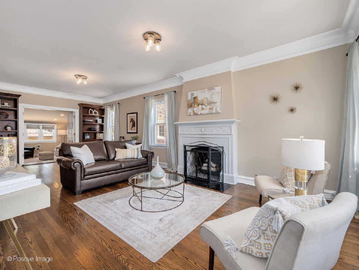
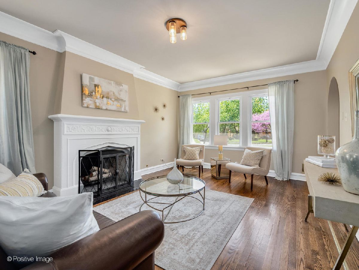
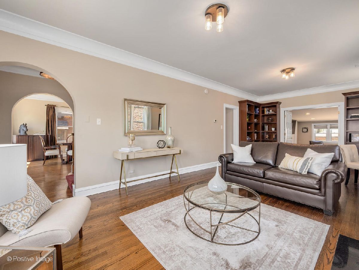
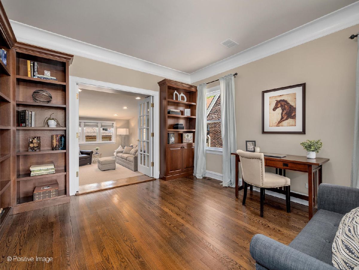
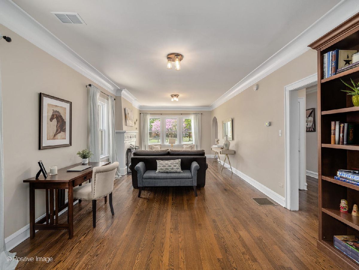
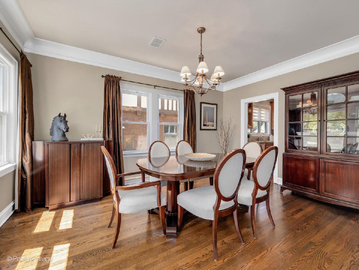
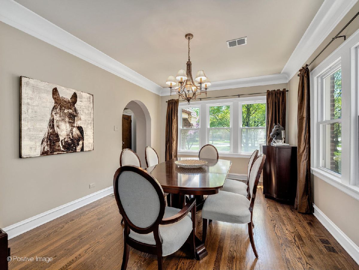
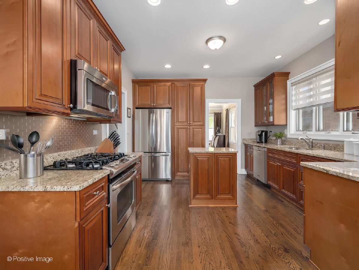
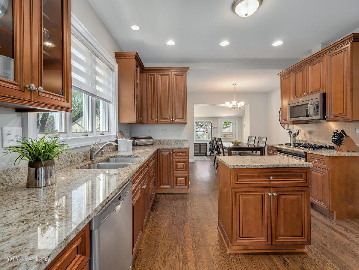
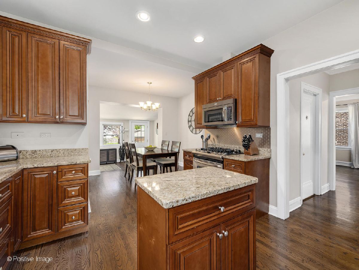
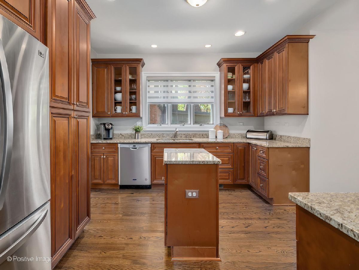
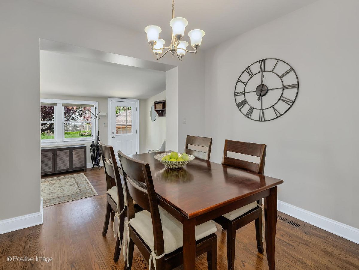
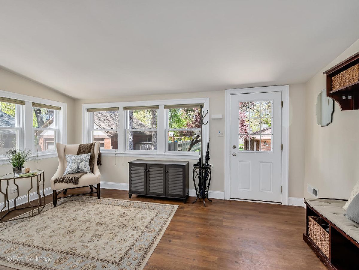
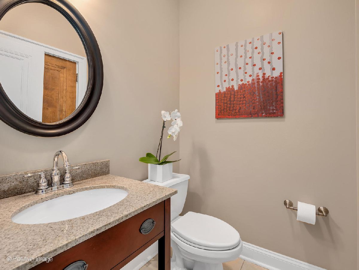
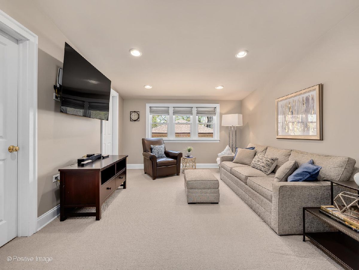
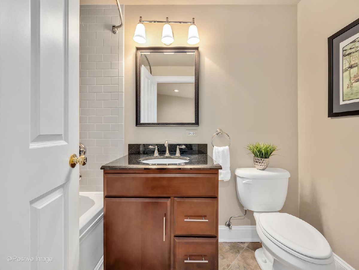
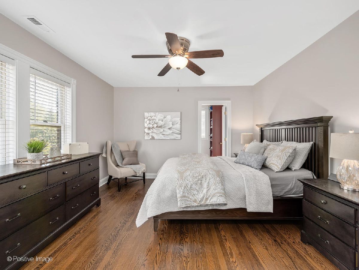
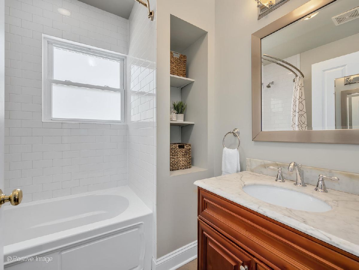
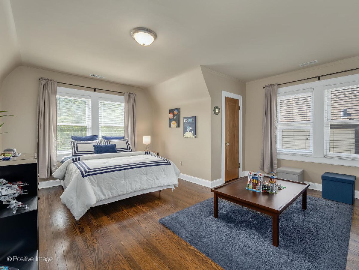
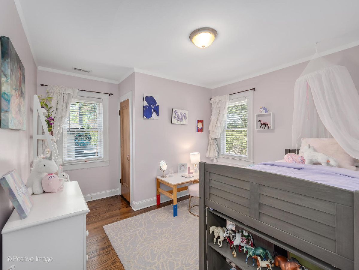
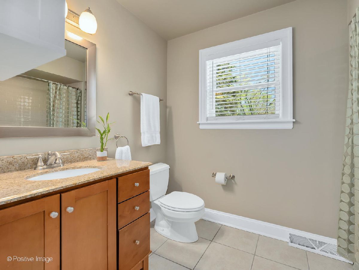
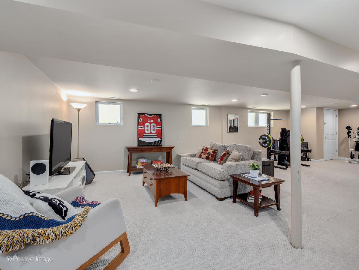
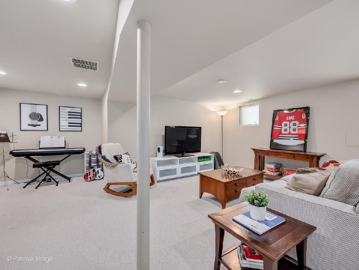
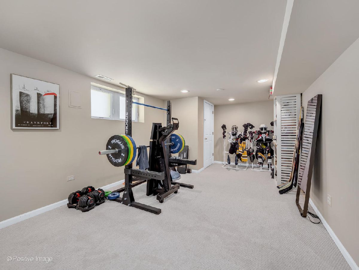
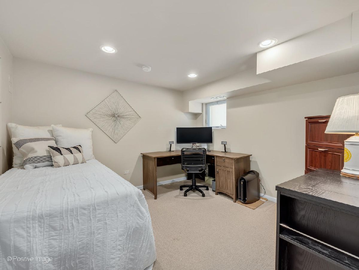
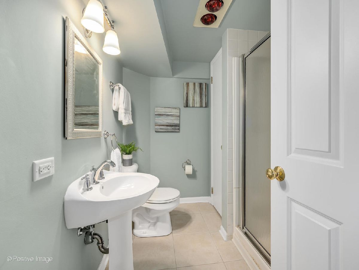
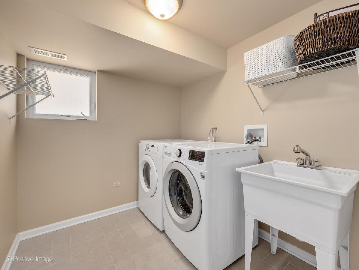
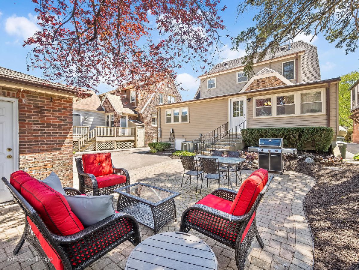
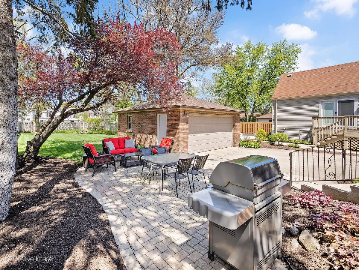
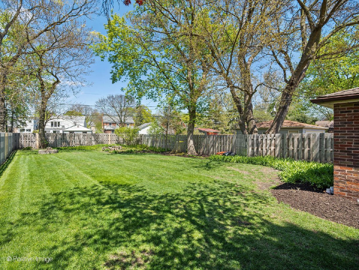
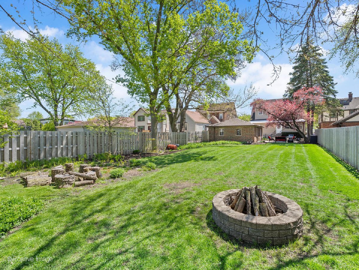
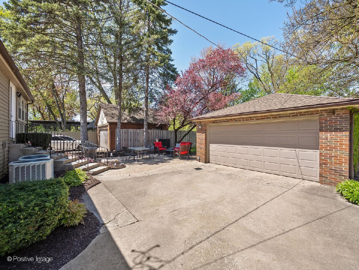
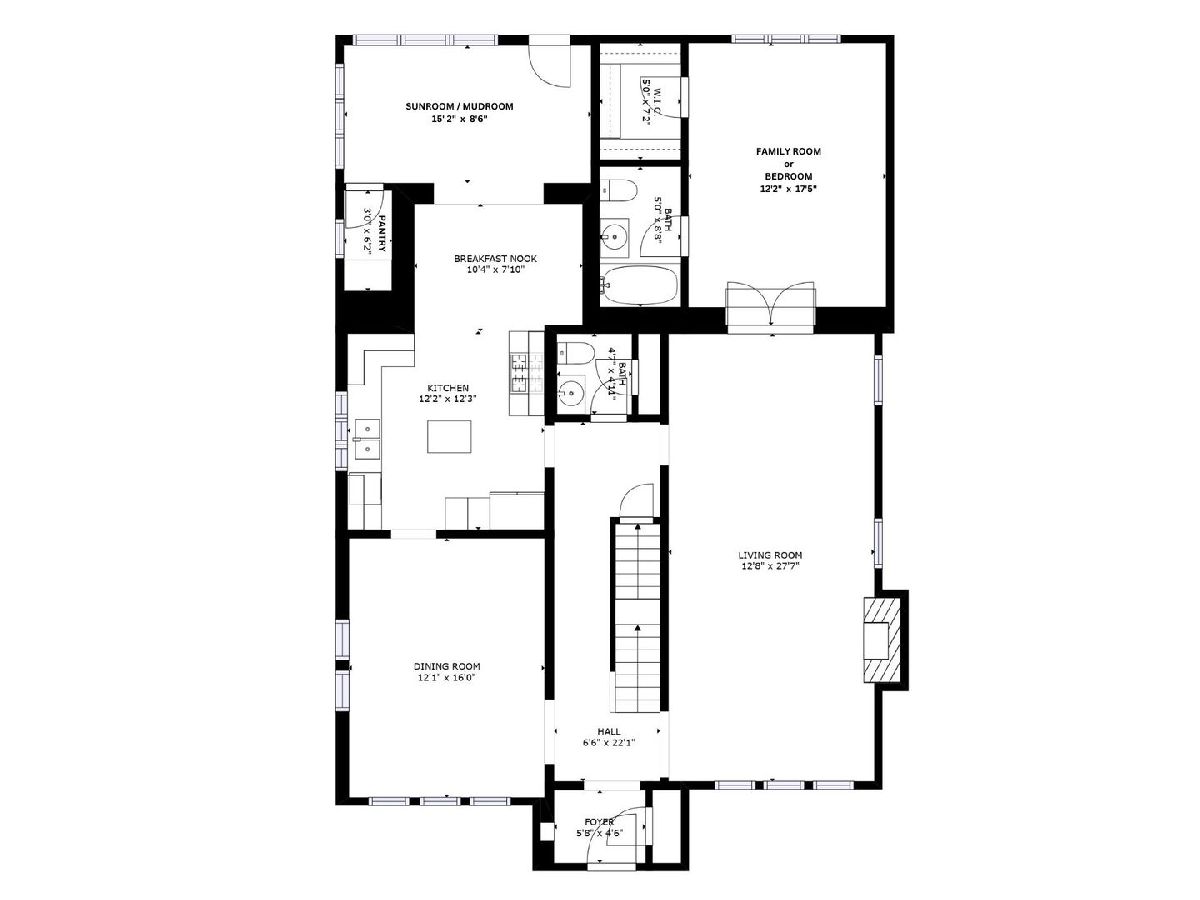
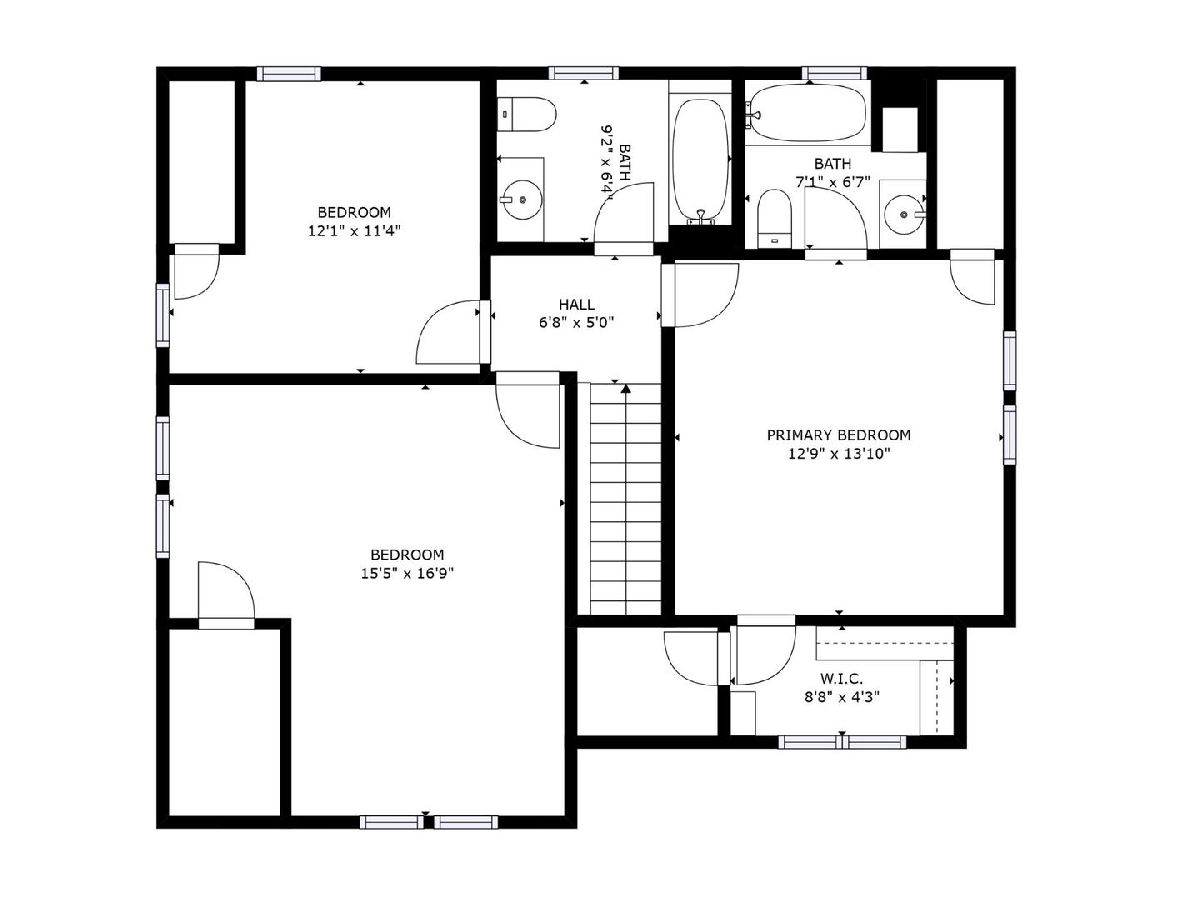
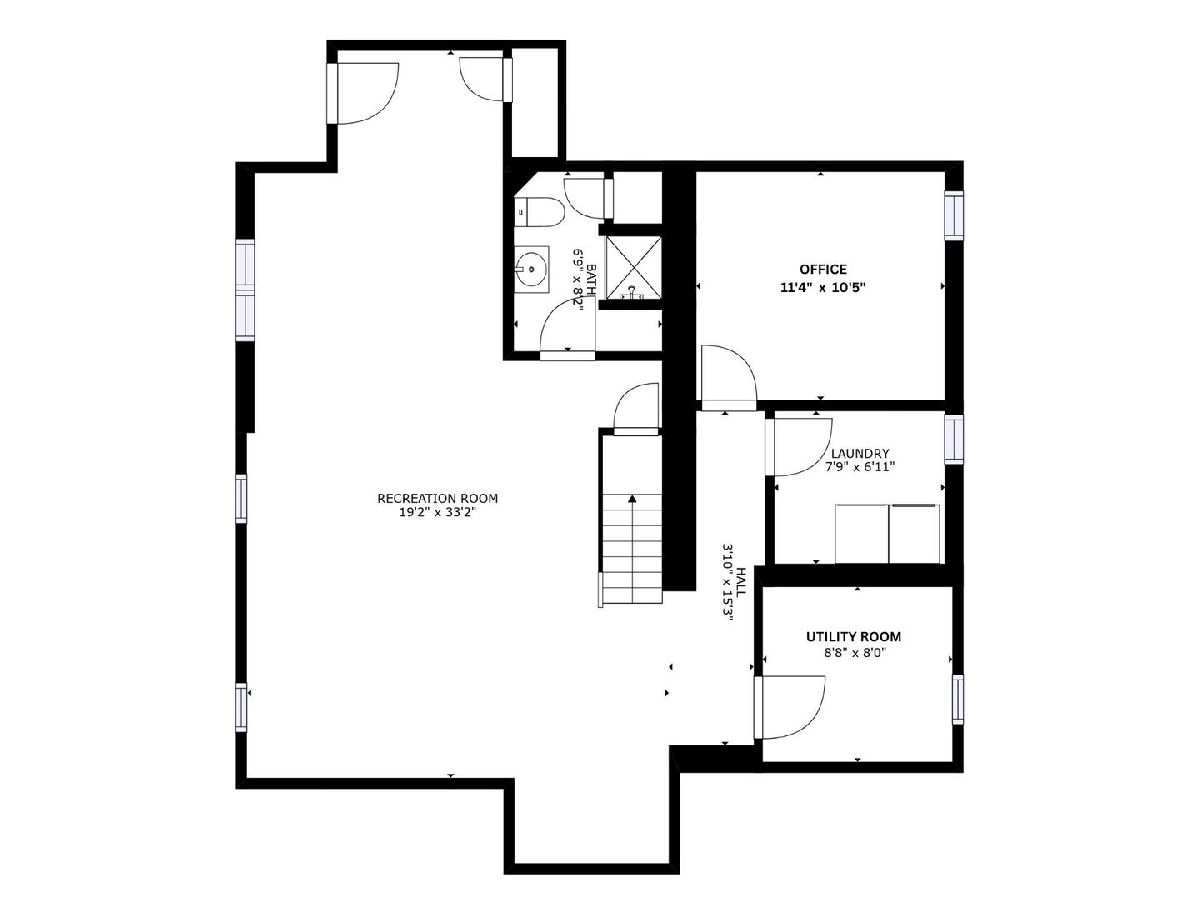
Room Specifics
Total Bedrooms: 4
Bedrooms Above Ground: 4
Bedrooms Below Ground: 0
Dimensions: —
Floor Type: —
Dimensions: —
Floor Type: —
Dimensions: —
Floor Type: —
Full Bathrooms: 5
Bathroom Amenities: —
Bathroom in Basement: 1
Rooms: —
Basement Description: Finished,Exterior Access
Other Specifics
| 2 | |
| — | |
| Concrete | |
| — | |
| — | |
| 50 X 216 | |
| — | |
| — | |
| — | |
| — | |
| Not in DB | |
| — | |
| — | |
| — | |
| — |
Tax History
| Year | Property Taxes |
|---|---|
| 2010 | $11,340 |
| 2023 | $15,714 |
Contact Agent
Nearby Similar Homes
Nearby Sold Comparables
Contact Agent
Listing Provided By
Compass


