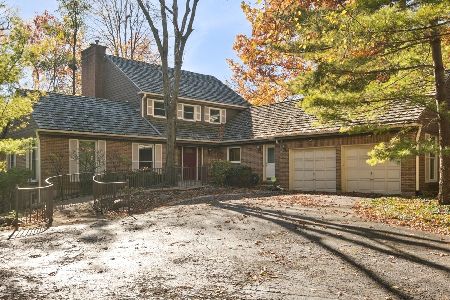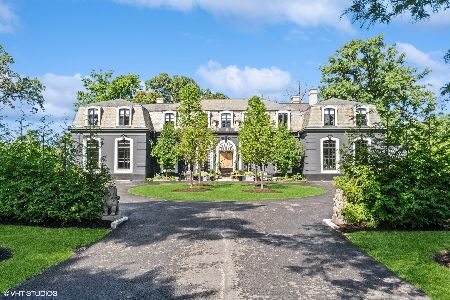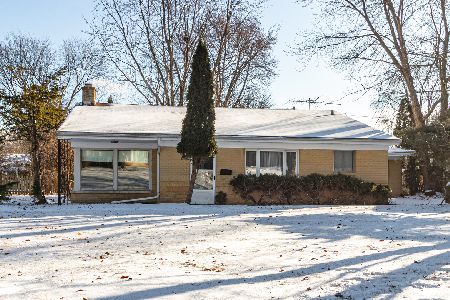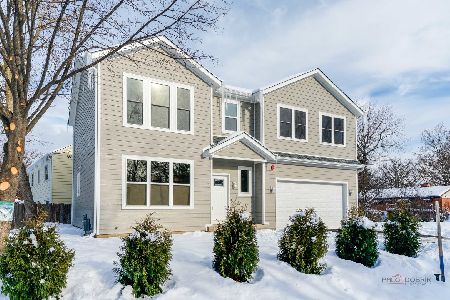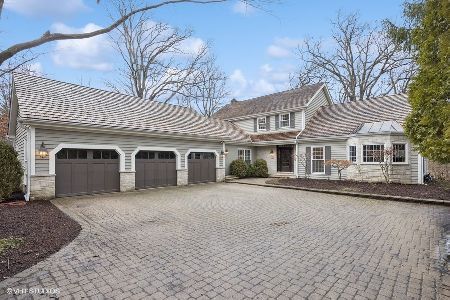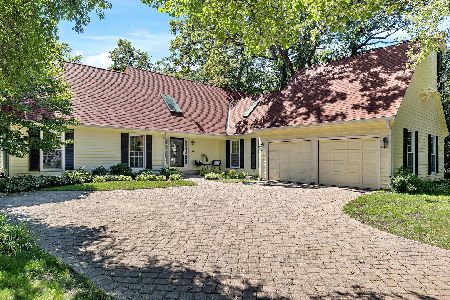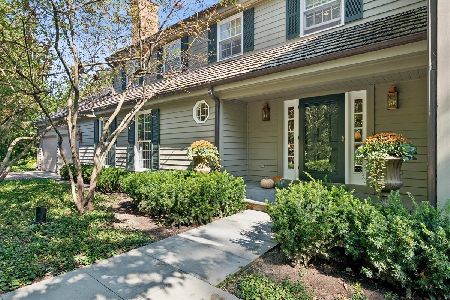302 Weatherford Court, Lake Bluff, Illinois 60044
$705,500
|
Sold
|
|
| Status: | Closed |
| Sqft: | 3,256 |
| Cost/Sqft: | $230 |
| Beds: | 4 |
| Baths: | 3 |
| Year Built: | 1981 |
| Property Taxes: | $14,535 |
| Days On Market: | 2735 |
| Lot Size: | 0,39 |
Description
Open the door and say Wow! Everything is new, clean and ready to move in! Newly refinished hardwood floors. Freshly painted throughout in the best neutral colors. New windows. Fantastic 2013 Master Suite renovation: bamboo hardwood floors, huge walk-in closet, large walk-in shower, spa tub, and heated towel rack and floors. Spacious and bright Living Room with huge bay windows. French doors open to a private office. Expansive cook's Kitchen with gorgeous maple cabinets, counter seating and separate eating space that opens to the Family Room. New Andersen sliding doors to the huge deck and private, wooded back yard. 1st floor laundry. Large finished lower level with loads of space and storage. Two blocks to LBES, the pool, golf course, tennis and paddle courts and fitness center. Enjoy the beach, summer concerts, art fair, parade, bike race, block parties, farmers' market and the many other Lake Bluff happenings!
Property Specifics
| Single Family | |
| — | |
| Traditional | |
| 1981 | |
| Full | |
| DEVONSHIRE | |
| No | |
| 0.39 |
| Lake | |
| Tangley Oaks | |
| 98 / Monthly | |
| Insurance,Other | |
| Lake Michigan,Public | |
| Public Sewer | |
| 09989500 | |
| 12174020080000 |
Nearby Schools
| NAME: | DISTRICT: | DISTANCE: | |
|---|---|---|---|
|
Grade School
Lake Bluff Elementary School |
65 | — | |
|
Middle School
Lake Bluff Middle School |
65 | Not in DB | |
|
High School
Lake Forest High School |
115 | Not in DB | |
Property History
| DATE: | EVENT: | PRICE: | SOURCE: |
|---|---|---|---|
| 30 Aug, 2018 | Sold | $705,500 | MRED MLS |
| 24 Jul, 2018 | Under contract | $749,000 | MRED MLS |
| 18 Jun, 2018 | Listed for sale | $749,000 | MRED MLS |
Room Specifics
Total Bedrooms: 4
Bedrooms Above Ground: 4
Bedrooms Below Ground: 0
Dimensions: —
Floor Type: Carpet
Dimensions: —
Floor Type: Carpet
Dimensions: —
Floor Type: Carpet
Full Bathrooms: 3
Bathroom Amenities: Whirlpool,Separate Shower,Double Sink
Bathroom in Basement: 0
Rooms: Office,Sitting Room,Foyer,Recreation Room,Mud Room
Basement Description: Finished
Other Specifics
| 2 | |
| Concrete Perimeter | |
| Asphalt | |
| Deck | |
| Landscaped,Wooded | |
| 165X152X49X105X50 | |
| Pull Down Stair | |
| Full | |
| Vaulted/Cathedral Ceilings, Skylight(s), Bar-Wet, Hardwood Floors, Heated Floors, First Floor Laundry | |
| Range, Microwave, Dishwasher, Refrigerator, Washer, Dryer, Disposal, Stainless Steel Appliance(s), Built-In Oven | |
| Not in DB | |
| Tennis Courts, Sidewalks, Street Lights, Street Paved | |
| — | |
| — | |
| Gas Log, Gas Starter |
Tax History
| Year | Property Taxes |
|---|---|
| 2018 | $14,535 |
Contact Agent
Nearby Similar Homes
Nearby Sold Comparables
Contact Agent
Listing Provided By
@properties

