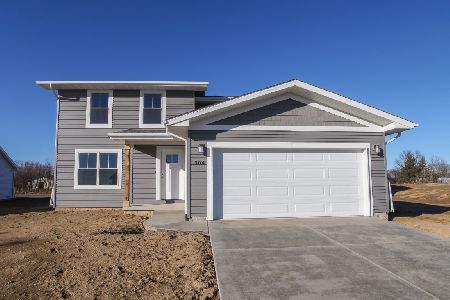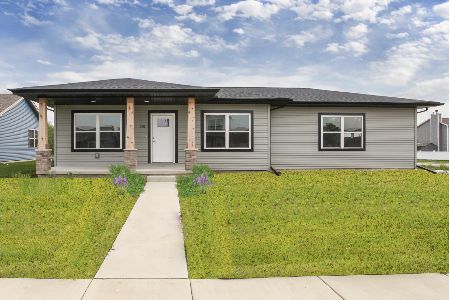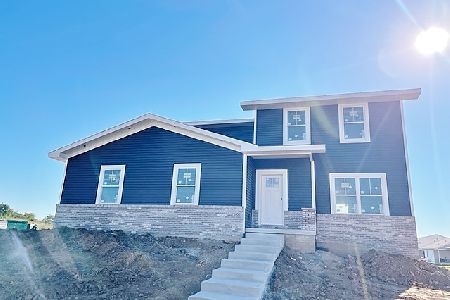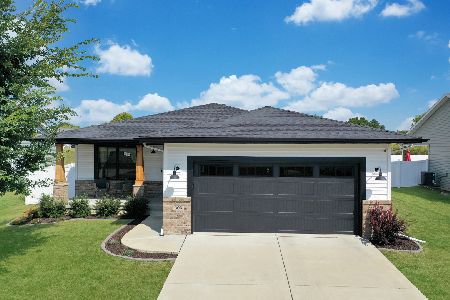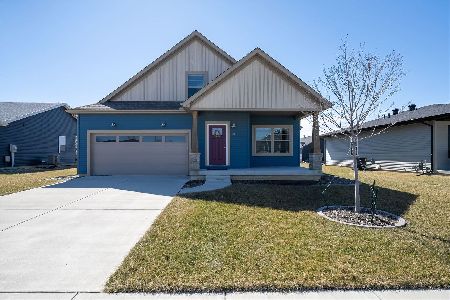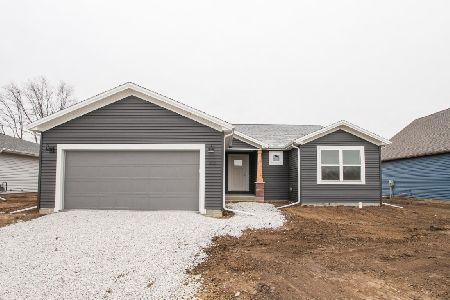302 Winters Way, Bloomington, Illinois 61704
$360,000
|
Sold
|
|
| Status: | Closed |
| Sqft: | 2,844 |
| Cost/Sqft: | $123 |
| Beds: | 3 |
| Baths: | 2 |
| Year Built: | 2023 |
| Property Taxes: | $63 |
| Days On Market: | 1009 |
| Lot Size: | 0,00 |
Description
Fabulous new floor plan hits Cedar Ridge new construction market. Welcome "The Litchfield" plan, which features a nice sized front porch to accent a sharp exterior appeal! Interior features a large family room, sizable dinette space that walks out to a covered patio, and the kitchen is built to entertain with its large quartz island and seating for 5! Enjoy 3 nice sized bedrooms on this ranch floor plan and the master suite has a nice walk-in closet and grand tiled shower. Main floor laundry/mud room with drop zone & a 22' deep garage. Enjoy USB ports in the kitchen and in the master by where your night stands would go, along with TV/electrical outlets already in the wall for easy wall mounting of your flat screens in all your expected locations. 2x6 construction, LED puck lighting throughout, and plenty of other energy efficient features to make easy budget living after you move in. 1-year builder's warranty provided with the home, so come check out what we have to offer you today! Home is now Complete
Property Specifics
| Single Family | |
| — | |
| — | |
| 2023 | |
| — | |
| — | |
| No | |
| — |
| — | |
| Cedar Ridge | |
| — / Not Applicable | |
| — | |
| — | |
| — | |
| 11762967 | |
| 2121229002 |
Nearby Schools
| NAME: | DISTRICT: | DISTANCE: | |
|---|---|---|---|
|
Grade School
Cedar Ridge Elementary |
5 | — | |
|
Middle School
Evans Jr High |
5 | Not in DB | |
|
High School
Normal Community High School |
5 | Not in DB | |
Property History
| DATE: | EVENT: | PRICE: | SOURCE: |
|---|---|---|---|
| 3 Mar, 2025 | Sold | $360,000 | MRED MLS |
| 7 Jan, 2025 | Under contract | $349,900 | MRED MLS |
| — | Last price change | $359,900 | MRED MLS |
| 19 Apr, 2023 | Listed for sale | $380,000 | MRED MLS |
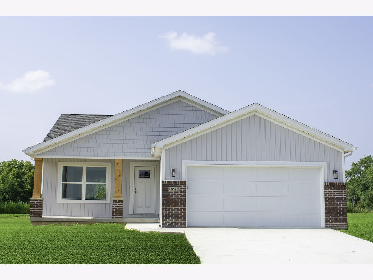
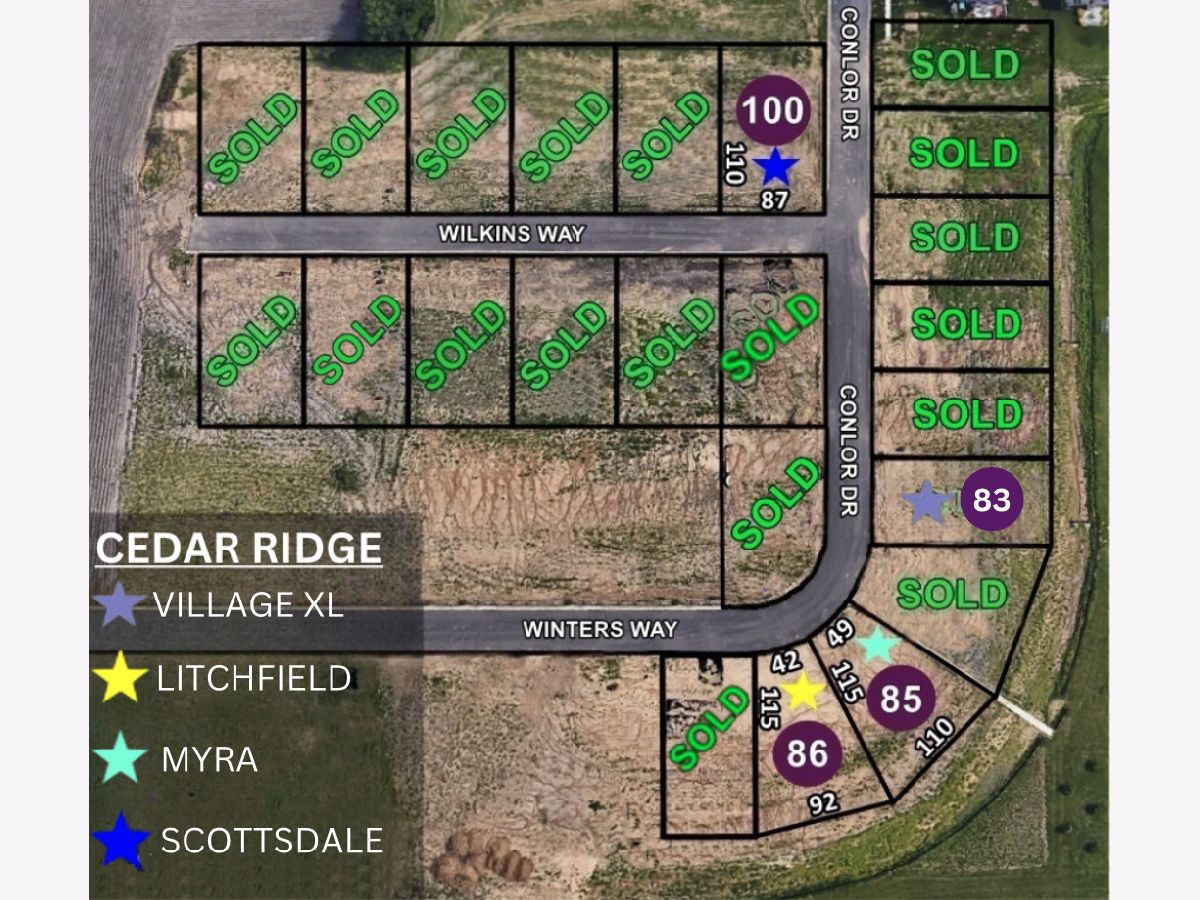
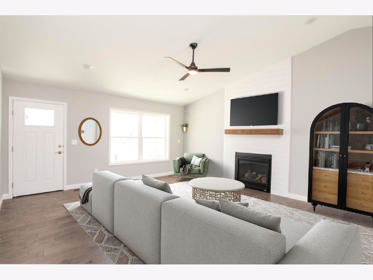
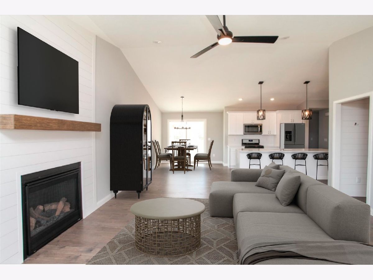
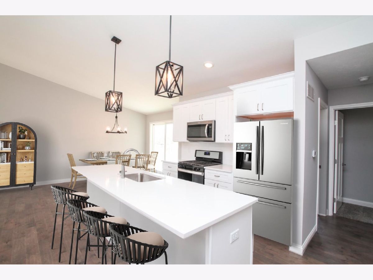
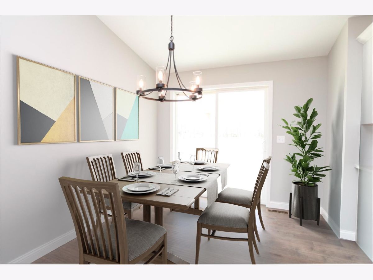
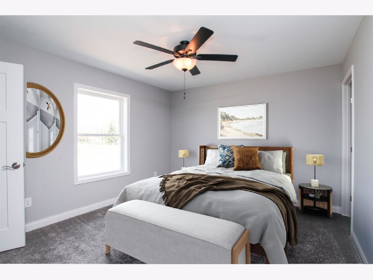
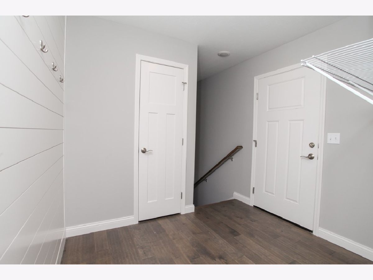
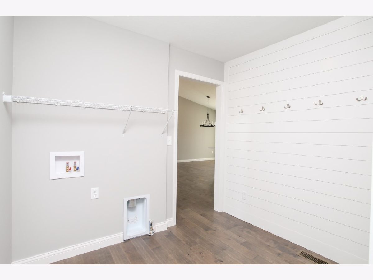
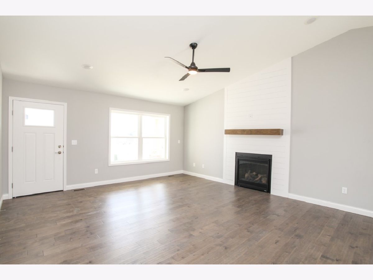
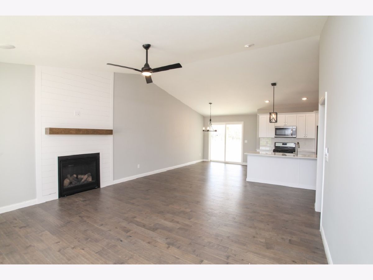
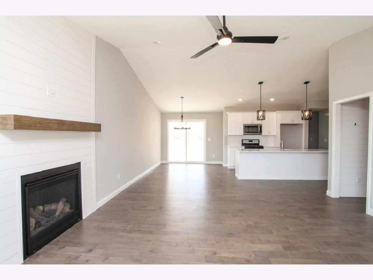
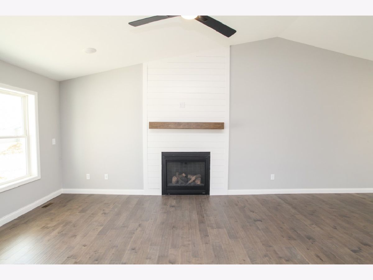
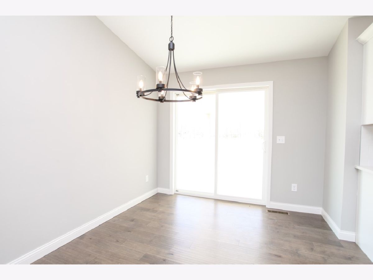
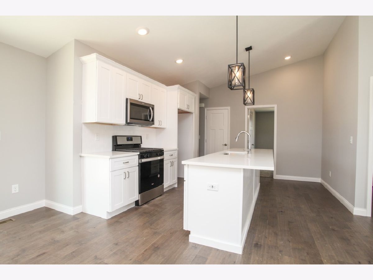
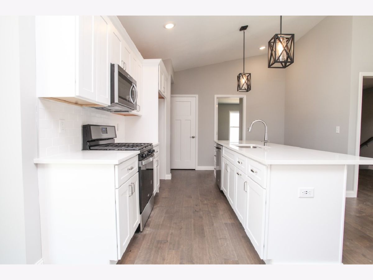
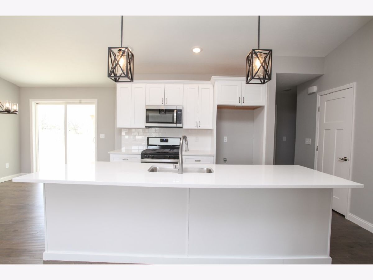
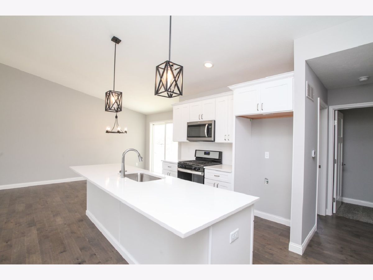
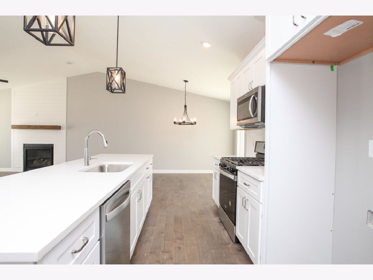
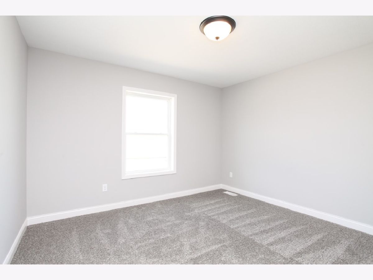
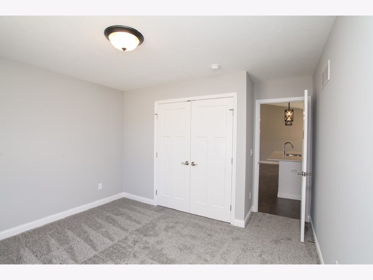
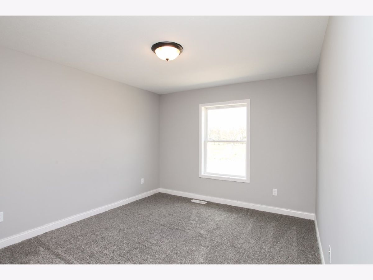
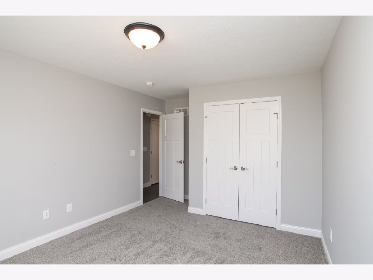
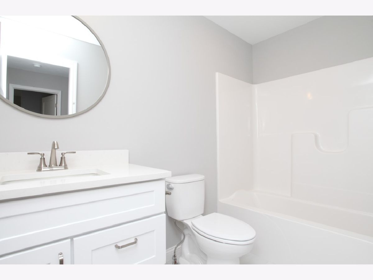
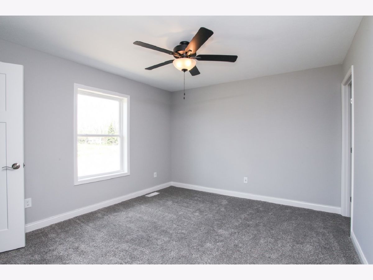
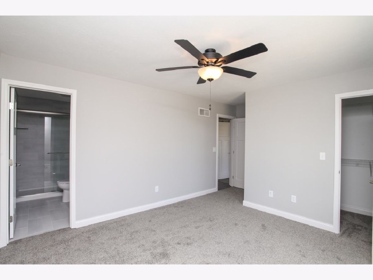
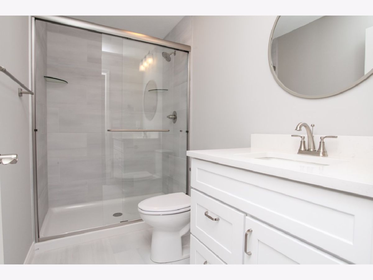
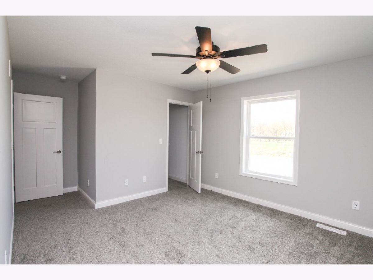
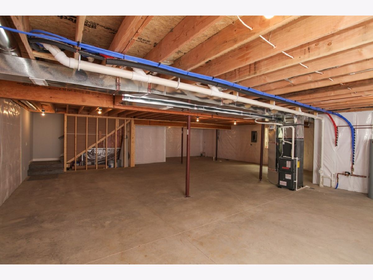
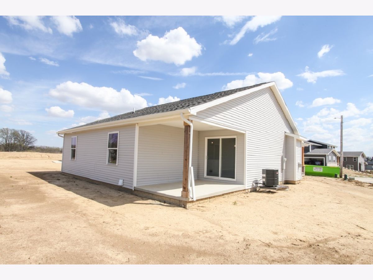
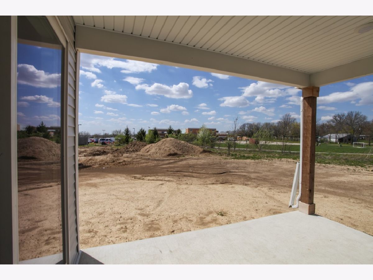
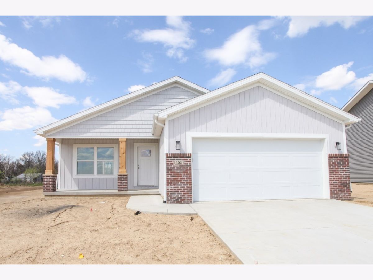
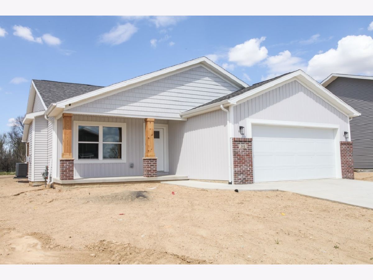
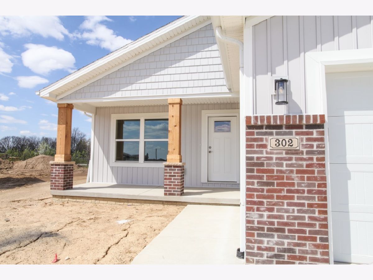
Room Specifics
Total Bedrooms: 3
Bedrooms Above Ground: 3
Bedrooms Below Ground: 0
Dimensions: —
Floor Type: —
Dimensions: —
Floor Type: —
Full Bathrooms: 2
Bathroom Amenities: —
Bathroom in Basement: 0
Rooms: —
Basement Description: Unfinished,Bathroom Rough-In,Egress Window
Other Specifics
| 2 | |
| — | |
| — | |
| — | |
| — | |
| 115X102X115X51 | |
| — | |
| — | |
| — | |
| — | |
| Not in DB | |
| — | |
| — | |
| — | |
| — |
Tax History
| Year | Property Taxes |
|---|---|
| 2025 | $63 |
Contact Agent
Nearby Similar Homes
Nearby Sold Comparables
Contact Agent
Listing Provided By
BHHS Central Illinois, REALTORS

