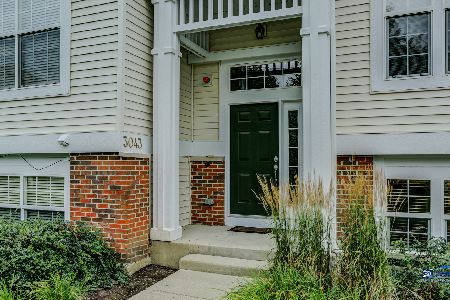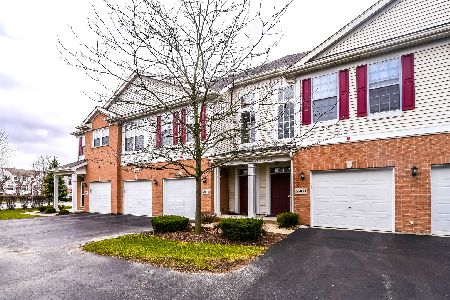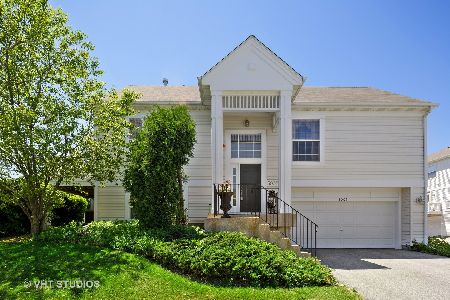3020 Concord Lane, Wadsworth, Illinois 60083
$175,000
|
Sold
|
|
| Status: | Closed |
| Sqft: | 1,689 |
| Cost/Sqft: | $107 |
| Beds: | 2 |
| Baths: | 3 |
| Year Built: | 2006 |
| Property Taxes: | $5,993 |
| Days On Market: | 2006 |
| Lot Size: | 0,00 |
Description
Immaculately kept end unit raised ranch style townhome in the quiet village of Wadsworth. Secluded tree lined view of golf course from balcony. You would be hard pressed to know you were in a townhome community! 2 bedrooms, RARE 3 full bathrooms, plus a study/loft. All wood flooring on main level. Cathedral ceilings in the main living area including master bedroom. Oversized master closet. Comfort height countertops in master bath. 2 car garage with direct unit access. Large eat in kitchen with open countertop to dining room. Open living room with gas fireplace. Part of the Midlane Club Association with pool and golf club amenities. Near shopping, family activities (beaches and forest preserves) and easy access to the interstate system.
Property Specifics
| Condos/Townhomes | |
| 2 | |
| — | |
| 2006 | |
| Full,English | |
| — | |
| No | |
| — |
| Lake | |
| Midlane Club | |
| 244 / Monthly | |
| Insurance,Clubhouse,Pool,Exterior Maintenance,Lawn Care,Snow Removal | |
| Public | |
| Septic-Private | |
| 10808184 | |
| 07021080140000 |
Nearby Schools
| NAME: | DISTRICT: | DISTANCE: | |
|---|---|---|---|
|
Grade School
Spaulding School |
56 | — | |
|
Middle School
Viking Middle School |
56 | Not in DB | |
|
High School
Warren Township High School |
121 | Not in DB | |
Property History
| DATE: | EVENT: | PRICE: | SOURCE: |
|---|---|---|---|
| 24 Sep, 2010 | Sold | $139,900 | MRED MLS |
| 4 Jun, 2010 | Under contract | $139,900 | MRED MLS |
| — | Last price change | $146,000 | MRED MLS |
| 8 Feb, 2010 | Listed for sale | $129,900 | MRED MLS |
| 5 Oct, 2020 | Sold | $175,000 | MRED MLS |
| 27 Aug, 2020 | Under contract | $179,900 | MRED MLS |
| 6 Aug, 2020 | Listed for sale | $179,900 | MRED MLS |
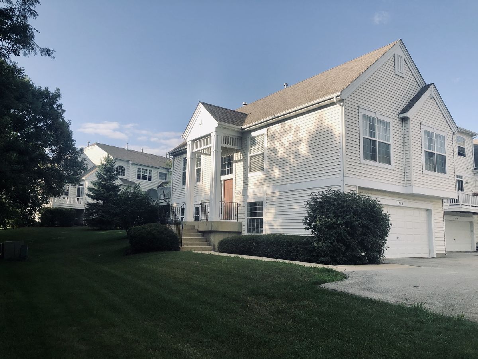
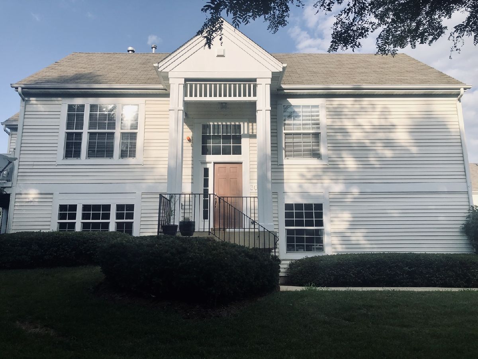
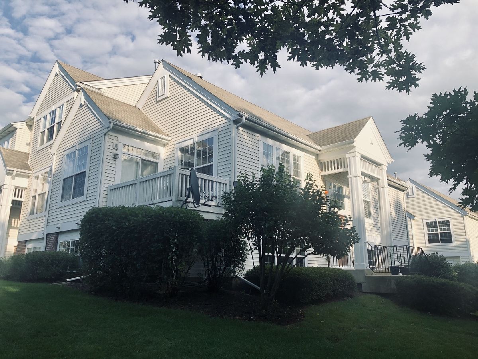
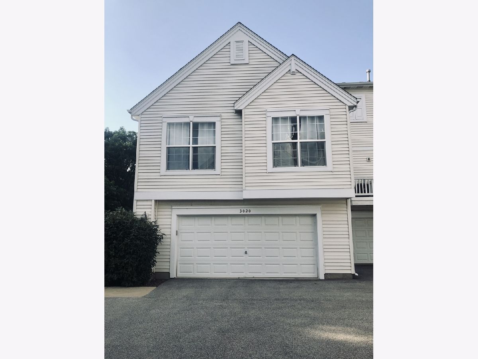
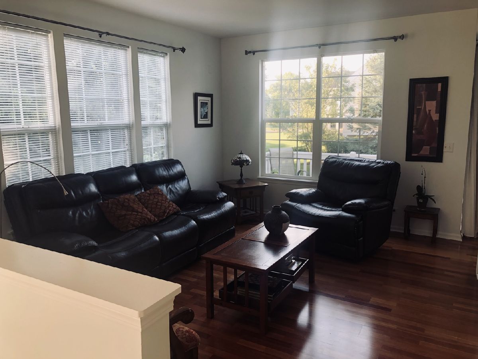
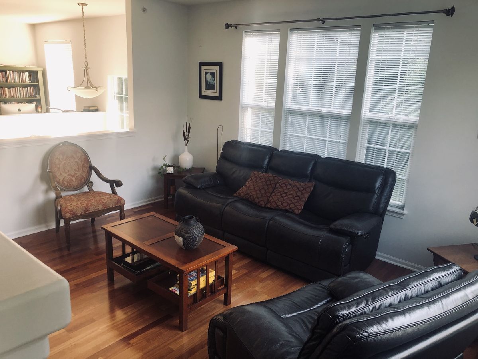
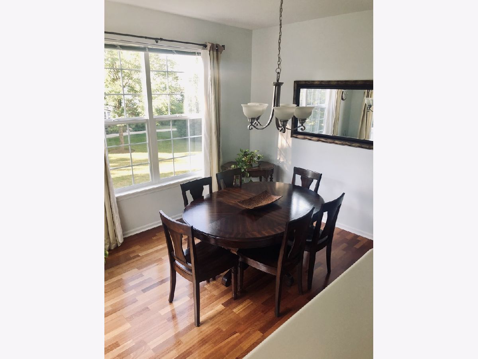
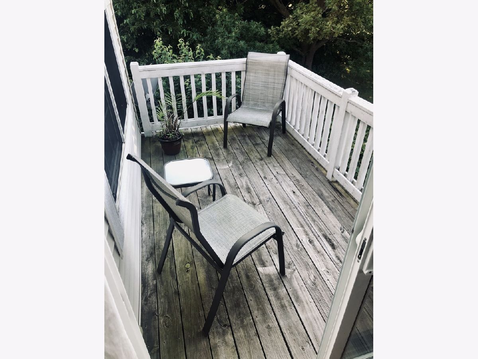

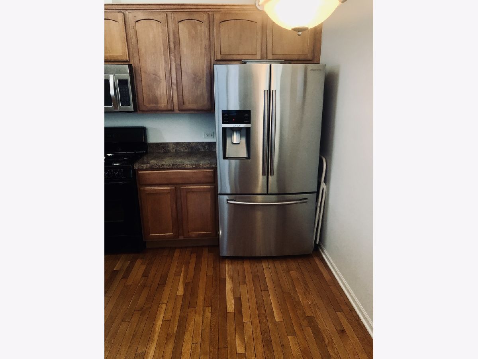
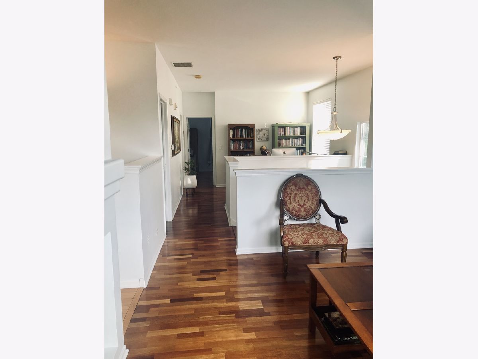
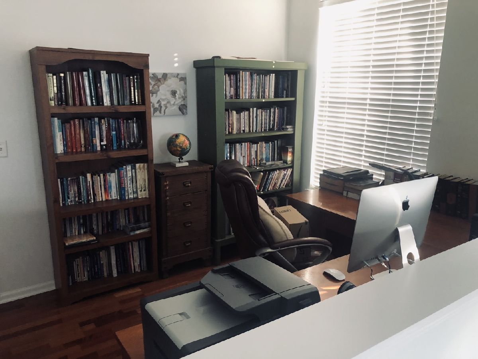
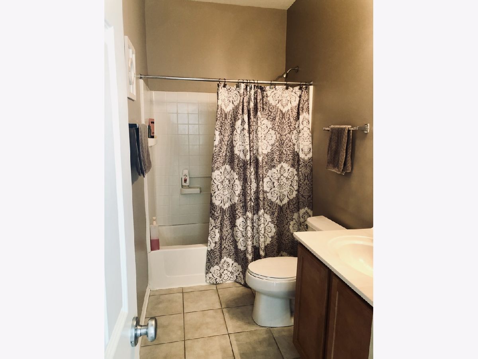
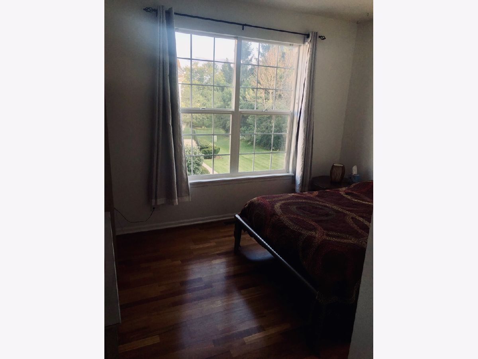
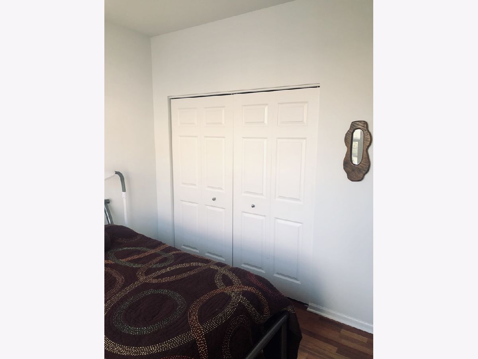
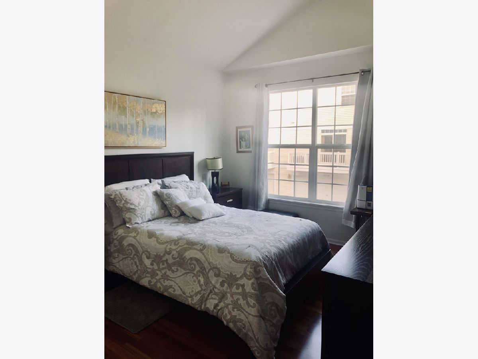
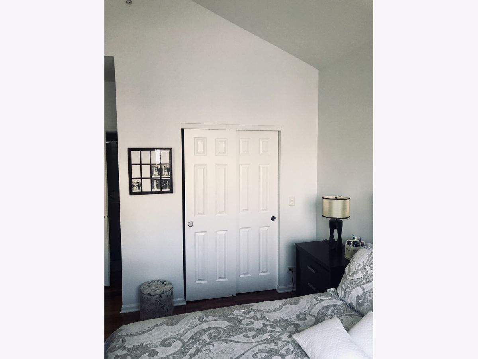
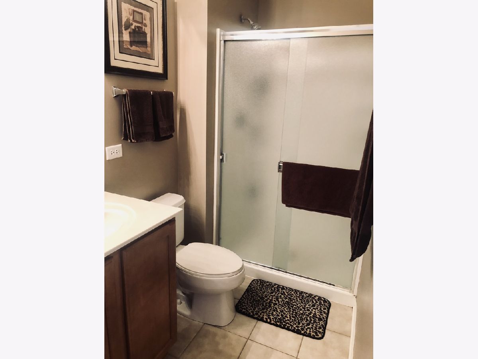
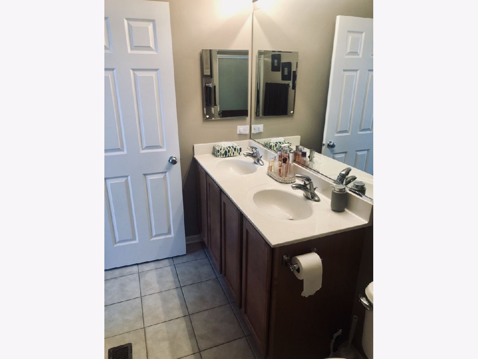

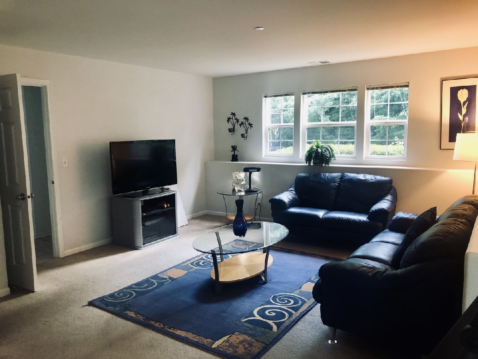

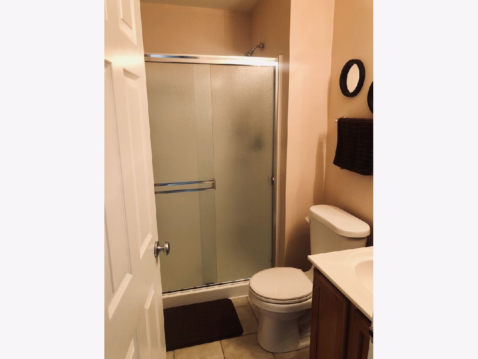
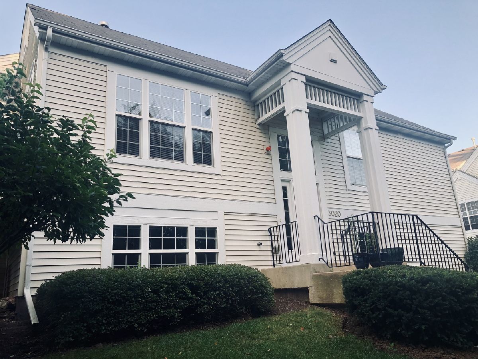
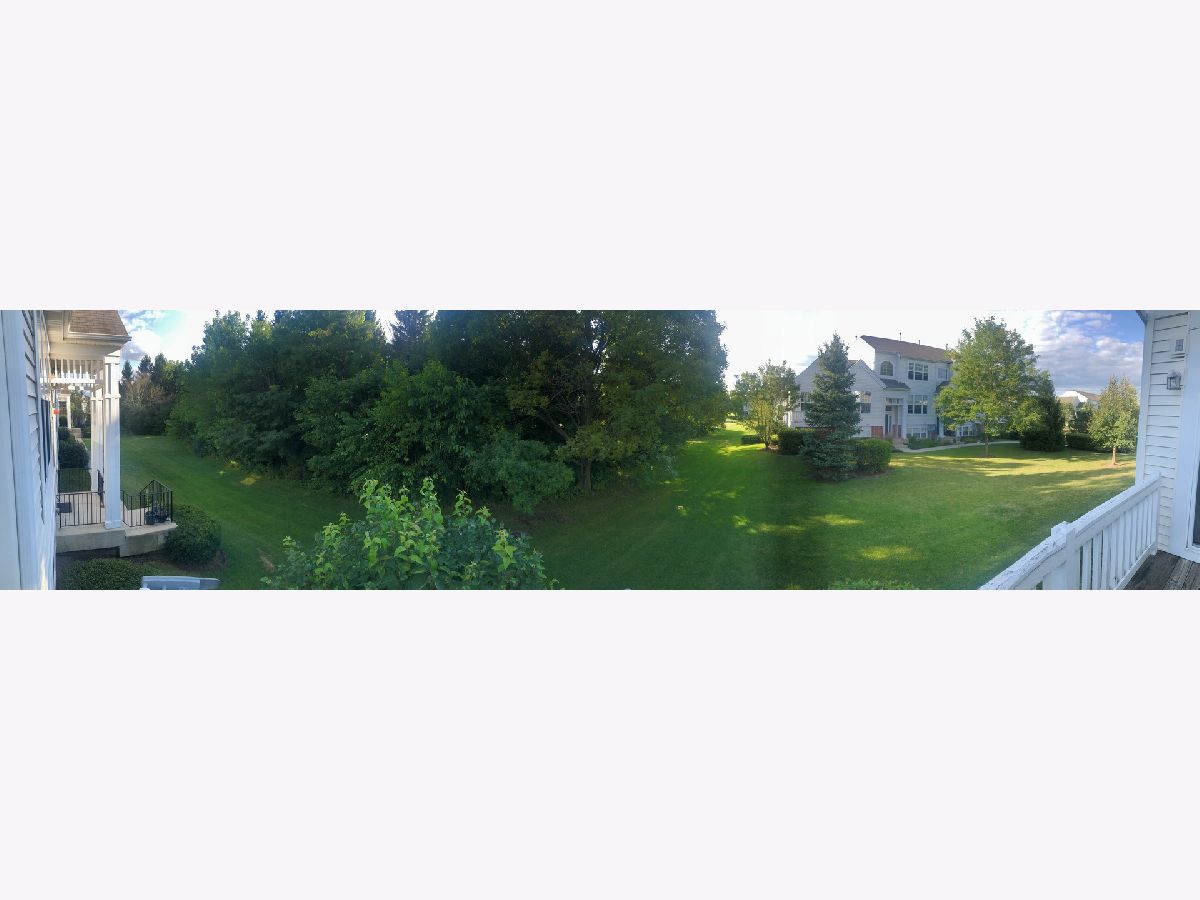
Room Specifics
Total Bedrooms: 2
Bedrooms Above Ground: 2
Bedrooms Below Ground: 0
Dimensions: —
Floor Type: Hardwood
Full Bathrooms: 3
Bathroom Amenities: —
Bathroom in Basement: 1
Rooms: Balcony/Porch/Lanai,Study
Basement Description: Finished,Exterior Access,Egress Window
Other Specifics
| 2 | |
| Concrete Perimeter | |
| Asphalt,Shared | |
| Balcony, Deck, End Unit | |
| Common Grounds,Cul-De-Sac,Mature Trees | |
| 0 | |
| — | |
| Full | |
| Vaulted/Cathedral Ceilings, Hardwood Floors, Wood Laminate Floors, First Floor Bedroom, First Floor Full Bath, Laundry Hook-Up in Unit | |
| Range, Microwave, Dishwasher, Refrigerator, Washer, Dryer, Disposal | |
| Not in DB | |
| — | |
| — | |
| — | |
| — |
Tax History
| Year | Property Taxes |
|---|---|
| 2010 | $5,680 |
| 2020 | $5,993 |
Contact Agent
Nearby Similar Homes
Nearby Sold Comparables
Contact Agent
Listing Provided By
United Real Estate - Chicago



