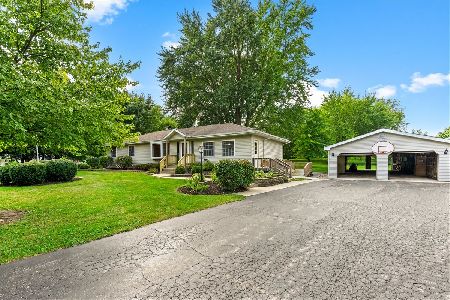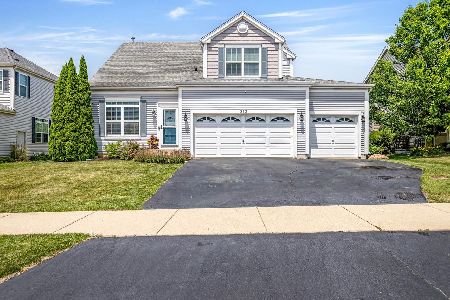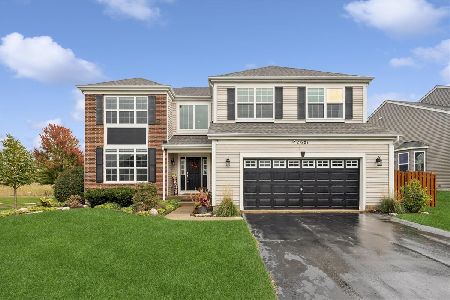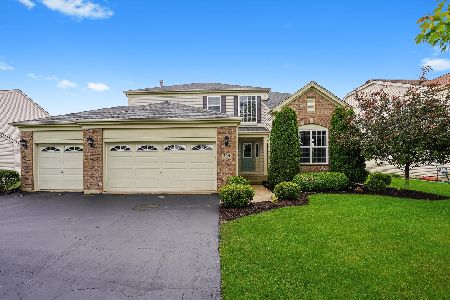3020 Jonathon Lane, Woodstock, Illinois 60098
$379,000
|
Sold
|
|
| Status: | Closed |
| Sqft: | 2,898 |
| Cost/Sqft: | $127 |
| Beds: | 4 |
| Baths: | 3 |
| Year Built: | 2006 |
| Property Taxes: | $9,414 |
| Days On Market: | 1651 |
| Lot Size: | 0,19 |
Description
Welcome to your new home in Apple Creek! 3020 Jonathon has everything you are looking for! The two story foyer has custom plaster walls and stone columns to customize the living and dining rooms. Along with newer wool carpeting, these rooms are perfect for entertaining. The large kitchen has 42" high cabinets to provide plenty of cabinet space, stainless steel appliances, high end Dacor oven, and under/over cabinet lighting, along with electrical plugs above the cabinets - great for holiday decorating! Off the kitchen eating area is an amazing three seasons room! The flooring is made of composite wood with extra reinforcement. The room has skylights that open for even more ventilation and light. Electric, cable, and surround sound are available outside along with a gas firepit. The three seasons room leads out to an attached composite deck and a professionally landscaped lawn with exterior landscape lighting. The two story family room boasts a stone fireplace and hardwood flooring. Off the family room is a den - perfect playroom or home office. The mudroom has built in lockers for coats and shoes. Along with a second kitchen! The heated 3 car garage was recently painted. Upstairs the master bedroom has newer carpeting and 3 new windows. His and hers master closets are professionally designed for organization. The master bathroom has a large soaker tub, separate shower, double sinks, and a new frosted window. Three additional bedrooms and a custom laundry room round out the 2nd floor. The full basement is partially finished leaving plenty of room for storage. The roof is 4 years old, a newer furnace, newer extra large water heater, and a reverse osmosis system. This home will exceed your expectations! Walking distance to Prairiewood Elementary and Creekside Middle Schools, the community park, and close to the historic Woodstock Square.
Property Specifics
| Single Family | |
| — | |
| — | |
| 2006 | |
| Full | |
| SANTA FE | |
| No | |
| 0.19 |
| Mc Henry | |
| Apple Creek Estates | |
| 135 / Annual | |
| None | |
| Public | |
| Public Sewer | |
| 11055144 | |
| 1320103002 |
Nearby Schools
| NAME: | DISTRICT: | DISTANCE: | |
|---|---|---|---|
|
Grade School
Prairiewood Elementary School |
200 | — | |
|
Middle School
Creekside Middle School |
200 | Not in DB | |
|
High School
Woodstock High School |
200 | Not in DB | |
Property History
| DATE: | EVENT: | PRICE: | SOURCE: |
|---|---|---|---|
| 15 Jun, 2021 | Sold | $379,000 | MRED MLS |
| 7 May, 2021 | Under contract | $369,000 | MRED MLS |
| 29 Apr, 2021 | Listed for sale | $369,000 | MRED MLS |
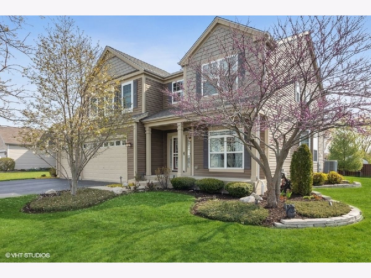
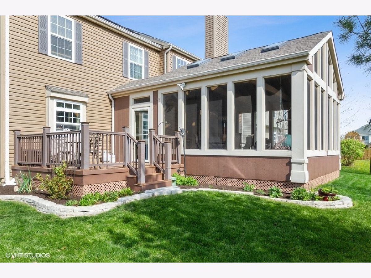
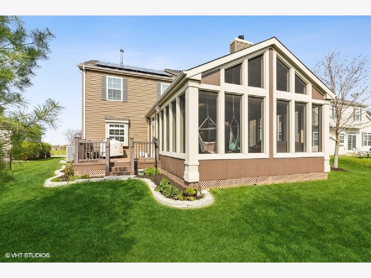
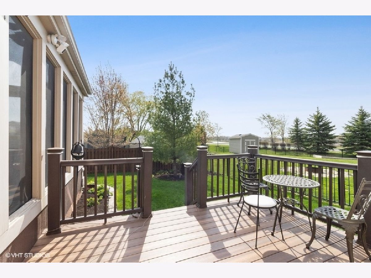
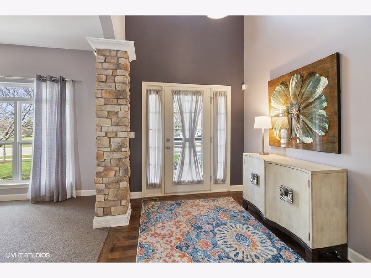
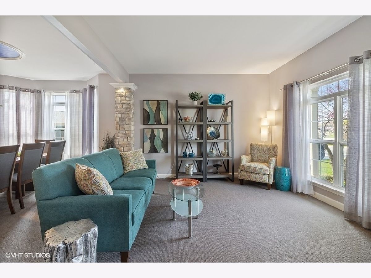
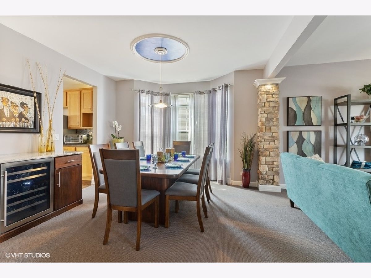
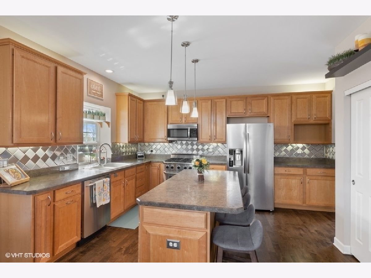
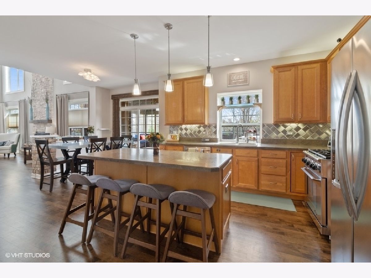
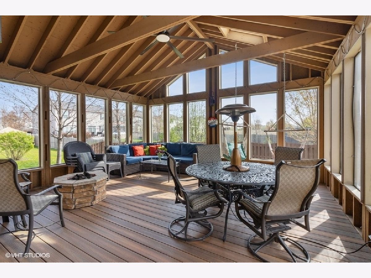
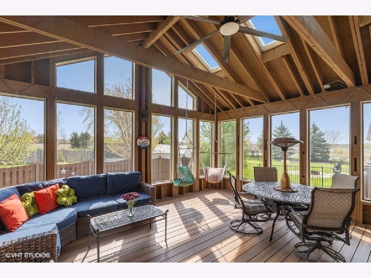
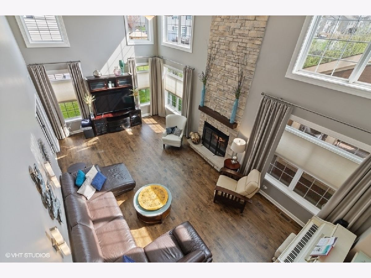
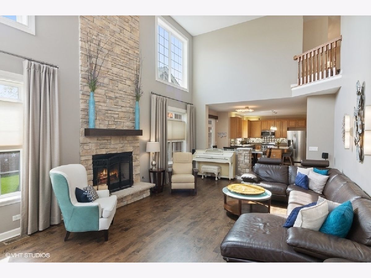
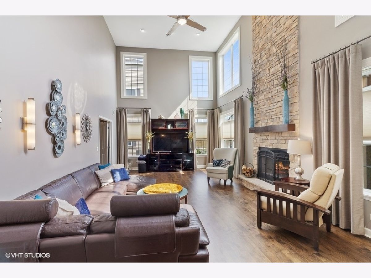
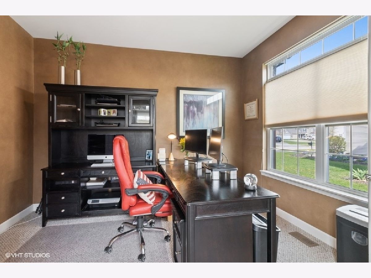
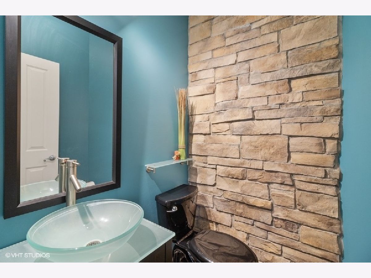
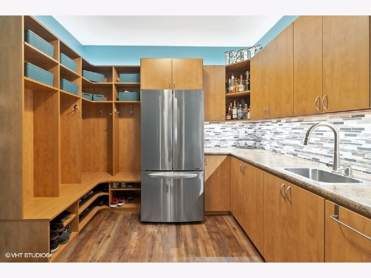
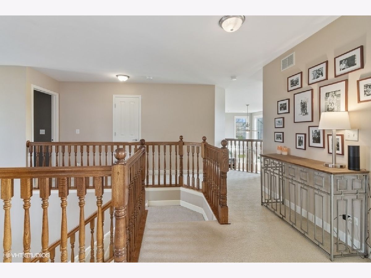
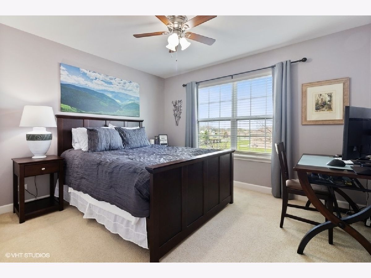
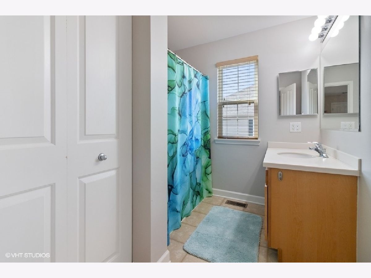
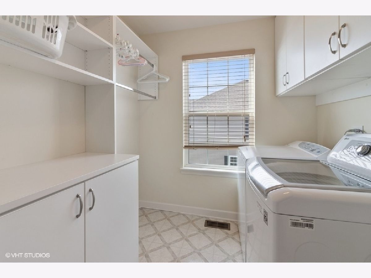
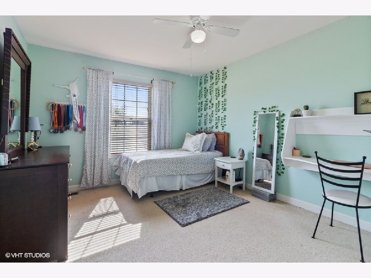
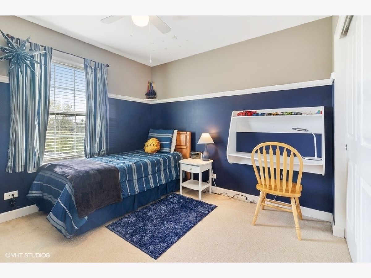
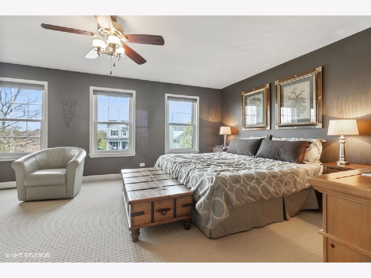

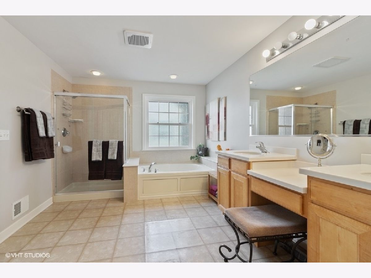
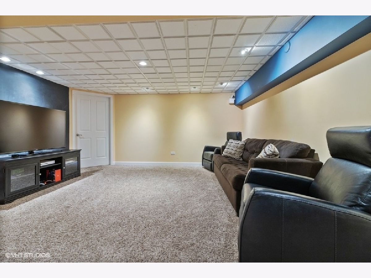
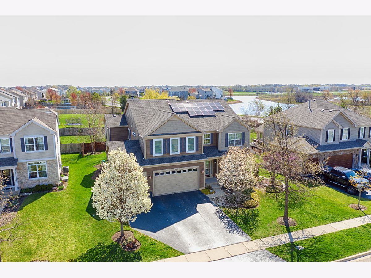
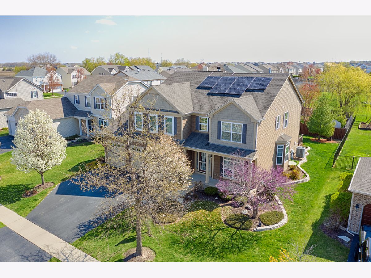
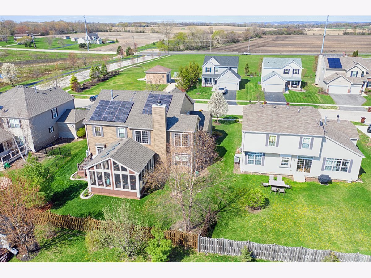
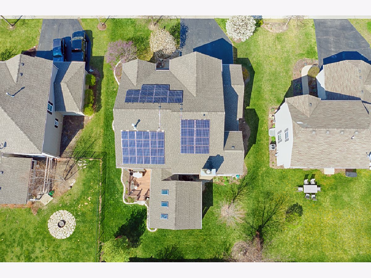
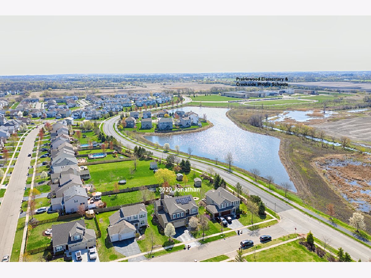
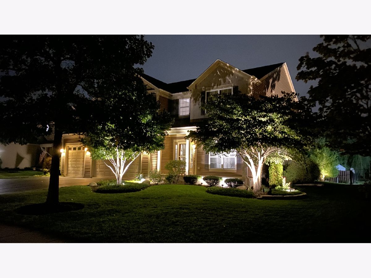
Room Specifics
Total Bedrooms: 4
Bedrooms Above Ground: 4
Bedrooms Below Ground: 0
Dimensions: —
Floor Type: Carpet
Dimensions: —
Floor Type: Carpet
Dimensions: —
Floor Type: Carpet
Full Bathrooms: 3
Bathroom Amenities: Separate Shower,Double Sink,Soaking Tub
Bathroom in Basement: 0
Rooms: Den,Enclosed Porch Heated,Mud Room
Basement Description: Partially Finished
Other Specifics
| 3 | |
| — | |
| Asphalt | |
| Deck, Porch Screened, Fire Pit | |
| — | |
| 125X75 | |
| — | |
| Full | |
| Vaulted/Cathedral Ceilings, Skylight(s), Hardwood Floors, Second Floor Laundry | |
| Range, Microwave, Dishwasher, Refrigerator, Washer, Dryer, Disposal, Stainless Steel Appliance(s) | |
| Not in DB | |
| Park, Sidewalks, Street Lights, Street Paved | |
| — | |
| — | |
| Gas Starter |
Tax History
| Year | Property Taxes |
|---|---|
| 2021 | $9,414 |
Contact Agent
Nearby Similar Homes
Nearby Sold Comparables
Contact Agent
Listing Provided By
Berkshire Hathaway HomeServices Starck Real Estate

