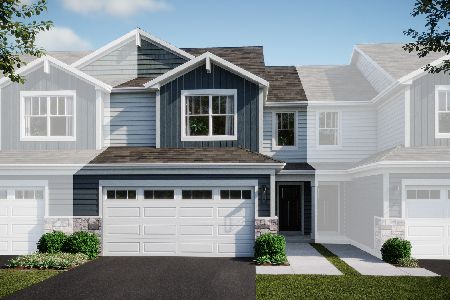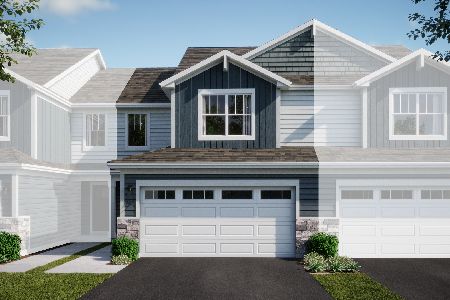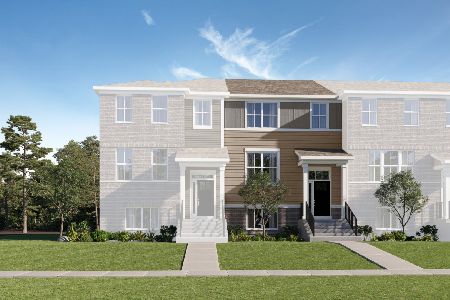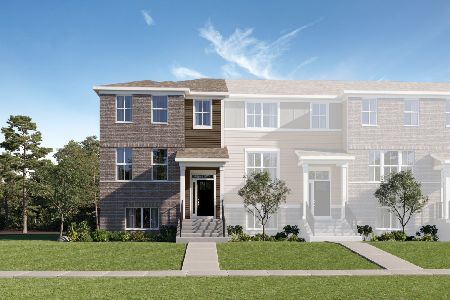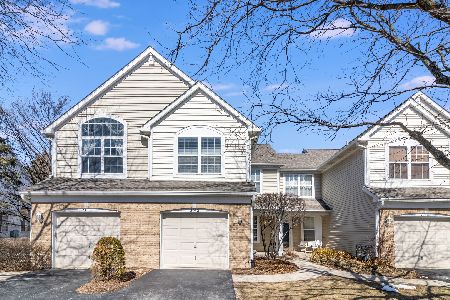3020 Waters Edge Circle, Aurora, Illinois 60504
$160,000
|
Sold
|
|
| Status: | Closed |
| Sqft: | 1,440 |
| Cost/Sqft: | $115 |
| Beds: | 2 |
| Baths: | 3 |
| Year Built: | 1994 |
| Property Taxes: | $3,757 |
| Days On Market: | 3053 |
| Lot Size: | 0,00 |
Description
Seller hates to leave but unexpected job transfer.. Great price for this Neighborhood... Let's make a deal!! Many improvements made since he moved in.. Exceptional spacious open Townhome.. This home is located in the desirable Autumn Lakes Subdivision. All new GE Stainless Steel kitchen Appliances.. New Carpeting and new Flooring. Enjoy your corner fireplace with volume ceilings., private patio, eat in kitchen , Master bedroom has vaulted ceilings with fan also has suite bathrm w/separate shower, jet tub, walk in closet, The home has a 2nd floor laundry, loft area. Attached garage. Close to shopping and schools. Quick close is possible. Easy to show.
Property Specifics
| Condos/Townhomes | |
| 2 | |
| — | |
| 1994 | |
| None | |
| — | |
| No | |
| — |
| Du Page | |
| Autumn Lakes | |
| 217 / Monthly | |
| Insurance,Exterior Maintenance,Lawn Care,Scavenger,Snow Removal | |
| Lake Michigan | |
| Public Sewer | |
| 09747160 | |
| 0720313022 |
Nearby Schools
| NAME: | DISTRICT: | DISTANCE: | |
|---|---|---|---|
|
Grade School
Mccarty Elementary School |
204 | — | |
|
Middle School
Still Middle School |
204 | Not in DB | |
|
High School
Waubonsie Valley High School |
204 | Not in DB | |
Property History
| DATE: | EVENT: | PRICE: | SOURCE: |
|---|---|---|---|
| 20 Feb, 2013 | Sold | $103,000 | MRED MLS |
| 30 Jan, 2013 | Under contract | $104,900 | MRED MLS |
| — | Last price change | $123,500 | MRED MLS |
| 23 Sep, 2012 | Listed for sale | $123,500 | MRED MLS |
| 1 Apr, 2015 | Under contract | $0 | MRED MLS |
| 20 Feb, 2015 | Listed for sale | $0 | MRED MLS |
| 5 Jan, 2018 | Sold | $160,000 | MRED MLS |
| 7 Dec, 2017 | Under contract | $165,999 | MRED MLS |
| — | Last price change | $166,999 | MRED MLS |
| 11 Sep, 2017 | Listed for sale | $182,000 | MRED MLS |
Room Specifics
Total Bedrooms: 2
Bedrooms Above Ground: 2
Bedrooms Below Ground: 0
Dimensions: —
Floor Type: Carpet
Full Bathrooms: 3
Bathroom Amenities: Whirlpool,Separate Shower
Bathroom in Basement: 0
Rooms: Utility Room-2nd Floor
Basement Description: None
Other Specifics
| 1 | |
| — | |
| Asphalt | |
| Patio | |
| Common Grounds | |
| COMMON | |
| — | |
| Full | |
| Vaulted/Cathedral Ceilings, Laundry Hook-Up in Unit | |
| Range, Dishwasher, Washer, Dryer | |
| Not in DB | |
| — | |
| — | |
| — | |
| Gas Starter |
Tax History
| Year | Property Taxes |
|---|---|
| 2013 | $4,275 |
| 2018 | $3,757 |
Contact Agent
Nearby Similar Homes
Nearby Sold Comparables
Contact Agent
Listing Provided By
Coldwell Banker Gladstone

