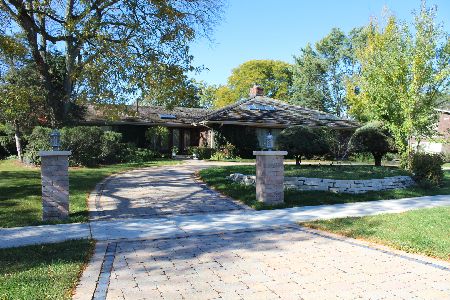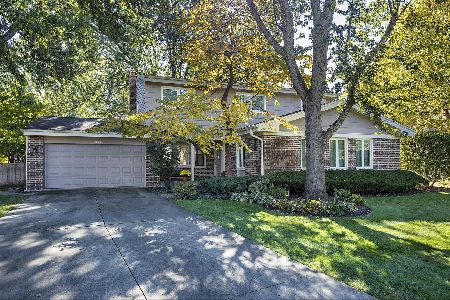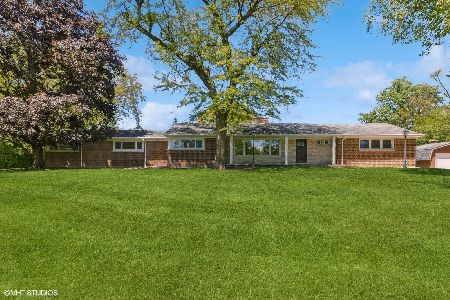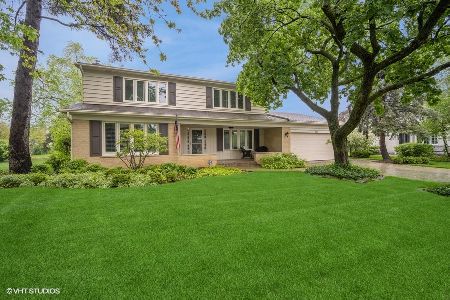3020 White Pine Drive, Northbrook, Illinois 60062
$650,000
|
Sold
|
|
| Status: | Closed |
| Sqft: | 2,654 |
| Cost/Sqft: | $226 |
| Beds: | 5 |
| Baths: | 3 |
| Year Built: | 1969 |
| Property Taxes: | $13,211 |
| Days On Market: | 1169 |
| Lot Size: | 0,44 |
Description
MULTIPLE OFFERS HAVE BEEN RECEIVED--BEST AND FINAL DUE BY 6PM FRIDAY OCTOBER 7--NO ESCALATION CLAUSES ALLOWED. Location! Location! Location! Situated on a a wonderful, super-sized .4+ acre lot nestled at the end of a tranquil cul-de-sac, this four bedroom, 2.1 bath classic colonial with full finished lower level and extra-large 3 season room enjoys exceptional park-like views in each and every direction making for suburban living at its best!!! A brick paver walkway provides a leads to a delightful front porch and gracious foyer with pretty turned staircase providing a most welcoming entrance. Step into the formal dining room or elegant living room both with oversized windows. The bright kitchen with large eating area is adjacent to the spacious family room with inviting floor-to-ceiling stone fireplace; French doors open to the lovely screened-in porch which overlooks and opens to the attractive brick paver patio and gorgeous, expansive backyard grounds. Four generous bedrooms are located on the 2nd level. The primary suite features two double closets and its own private bath. The enormous lower level has rec and game rooms, a 5th bedroom (currently used as an exercise room), workroom and walk-in storage room with handy built-in storage and a roughed-in bath. A convenient laundry room with 2 sets of double closets is located right off the attached two car garage. Hardwood flooring is throughout including under bedroom carpets. Professional landscaping including an underground sprinkling system, mature flowering trees, evergreens and colorful perennials further enhance the appeal of this lovely home in a wonderful private location! Updates include new ('19) windows, roof ('09), HVAC ('08) with new ('18) secondary heat exchange + inducer motor, hot water heater ('13), and with new sump ('21) with Trusty Warns back-up.
Property Specifics
| Single Family | |
| — | |
| — | |
| 1969 | |
| — | |
| COLONIAL | |
| No | |
| 0.44 |
| Cook | |
| — | |
| — / Not Applicable | |
| — | |
| — | |
| — | |
| 11642425 | |
| 04174110180000 |
Nearby Schools
| NAME: | DISTRICT: | DISTANCE: | |
|---|---|---|---|
|
Grade School
Henry Winkelman Elementary Schoo |
31 | — | |
|
Middle School
Field School |
31 | Not in DB | |
|
High School
Glenbrook North High School |
225 | Not in DB | |
Property History
| DATE: | EVENT: | PRICE: | SOURCE: |
|---|---|---|---|
| 15 Dec, 2022 | Sold | $650,000 | MRED MLS |
| 7 Oct, 2022 | Under contract | $599,900 | MRED MLS |
| 5 Oct, 2022 | Listed for sale | $599,900 | MRED MLS |
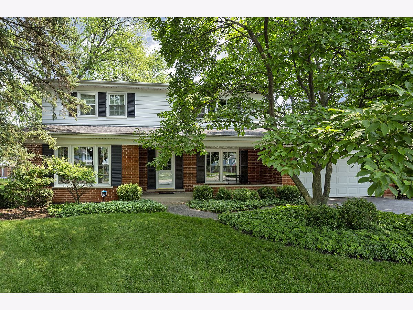
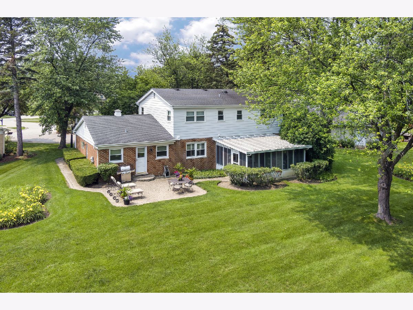
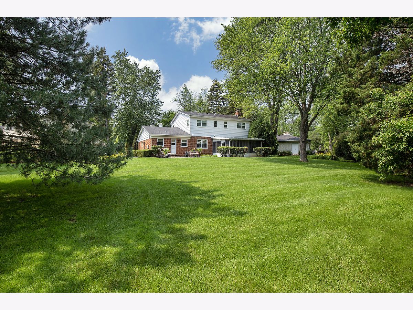
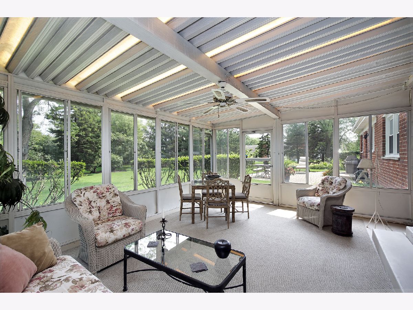
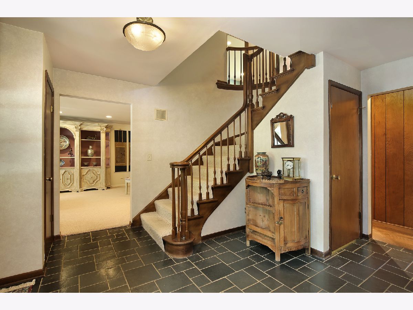
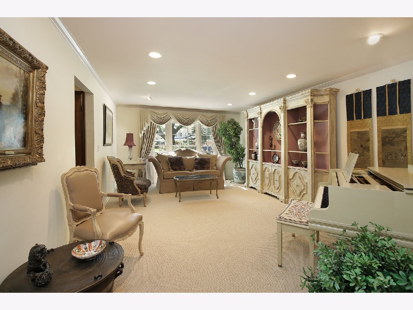
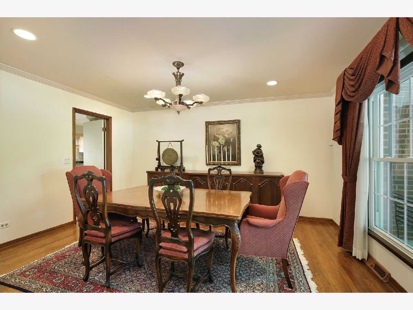
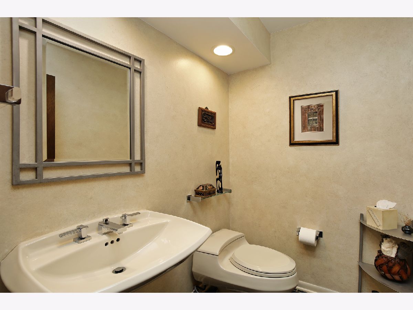
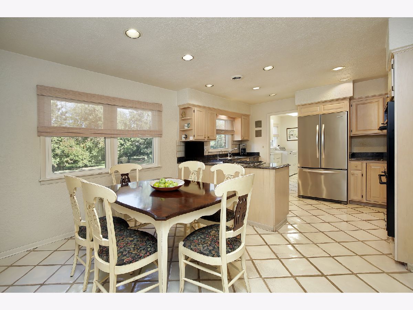
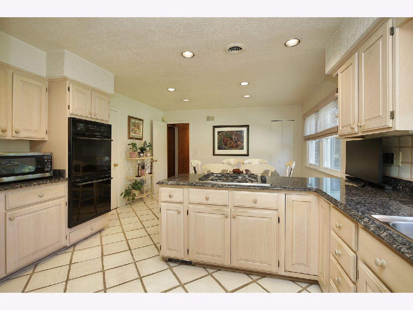
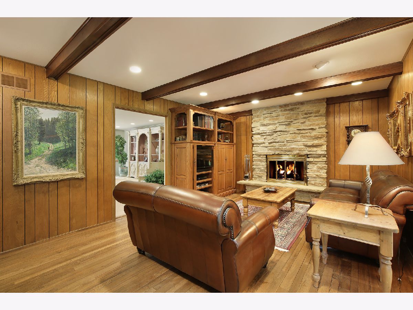
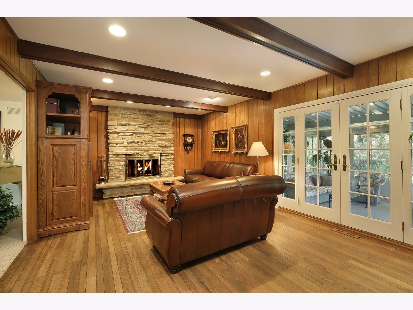
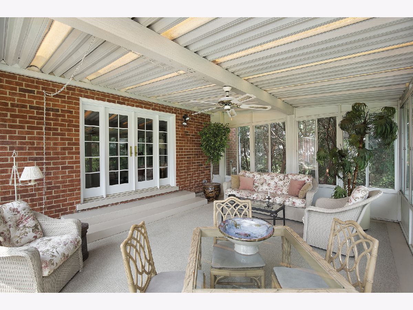
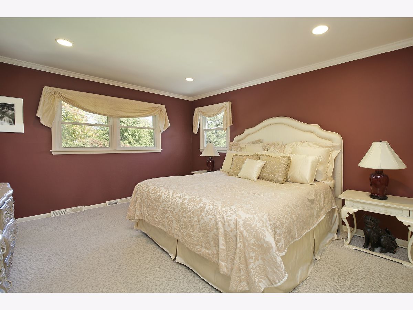
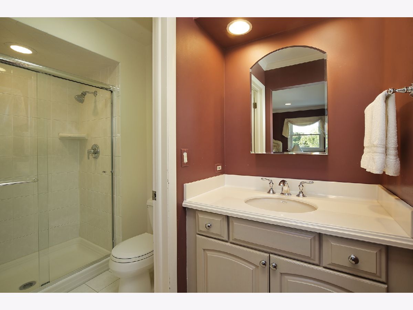
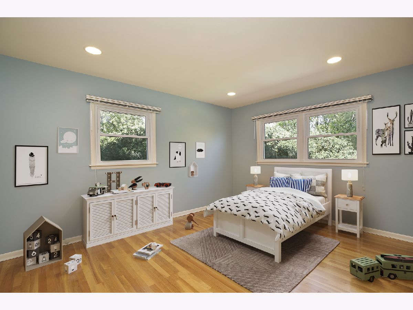
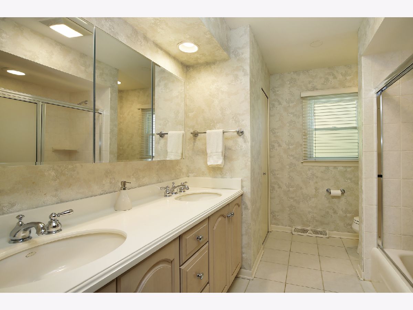
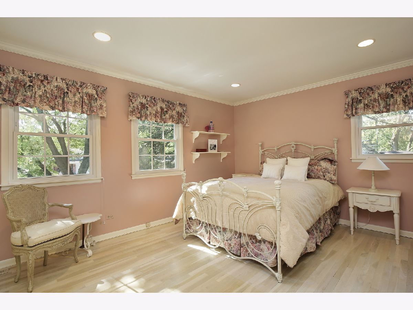
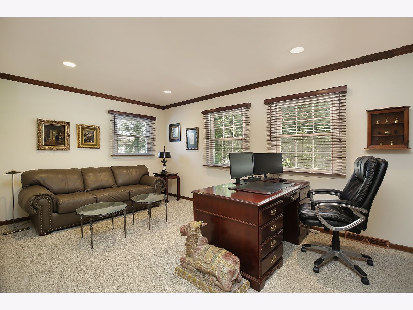
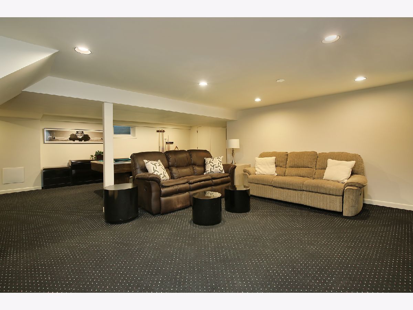
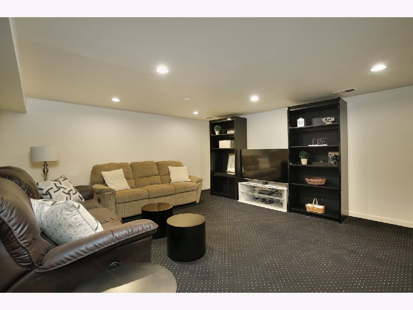
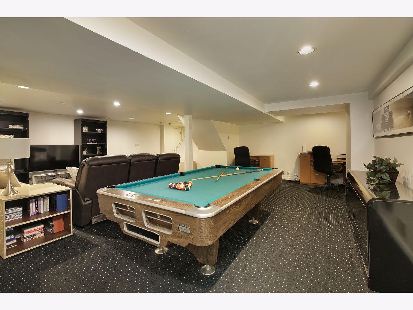
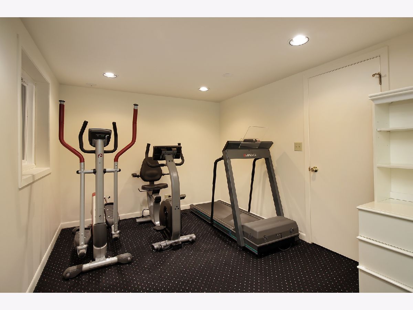
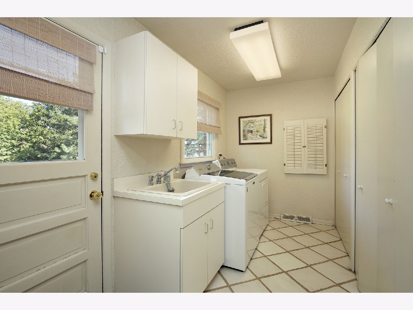
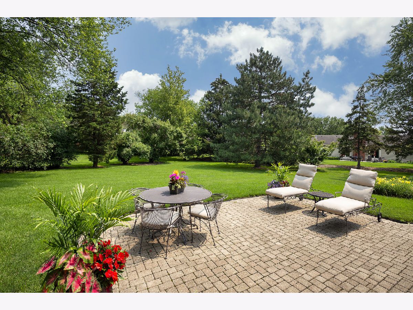
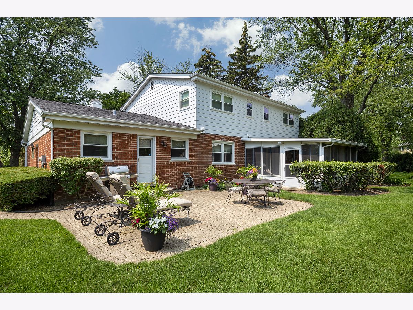
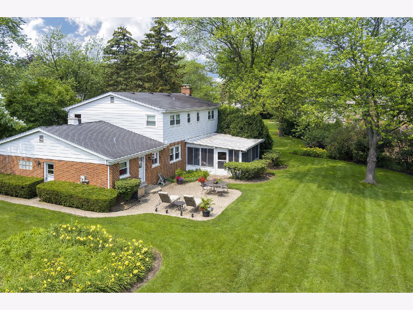
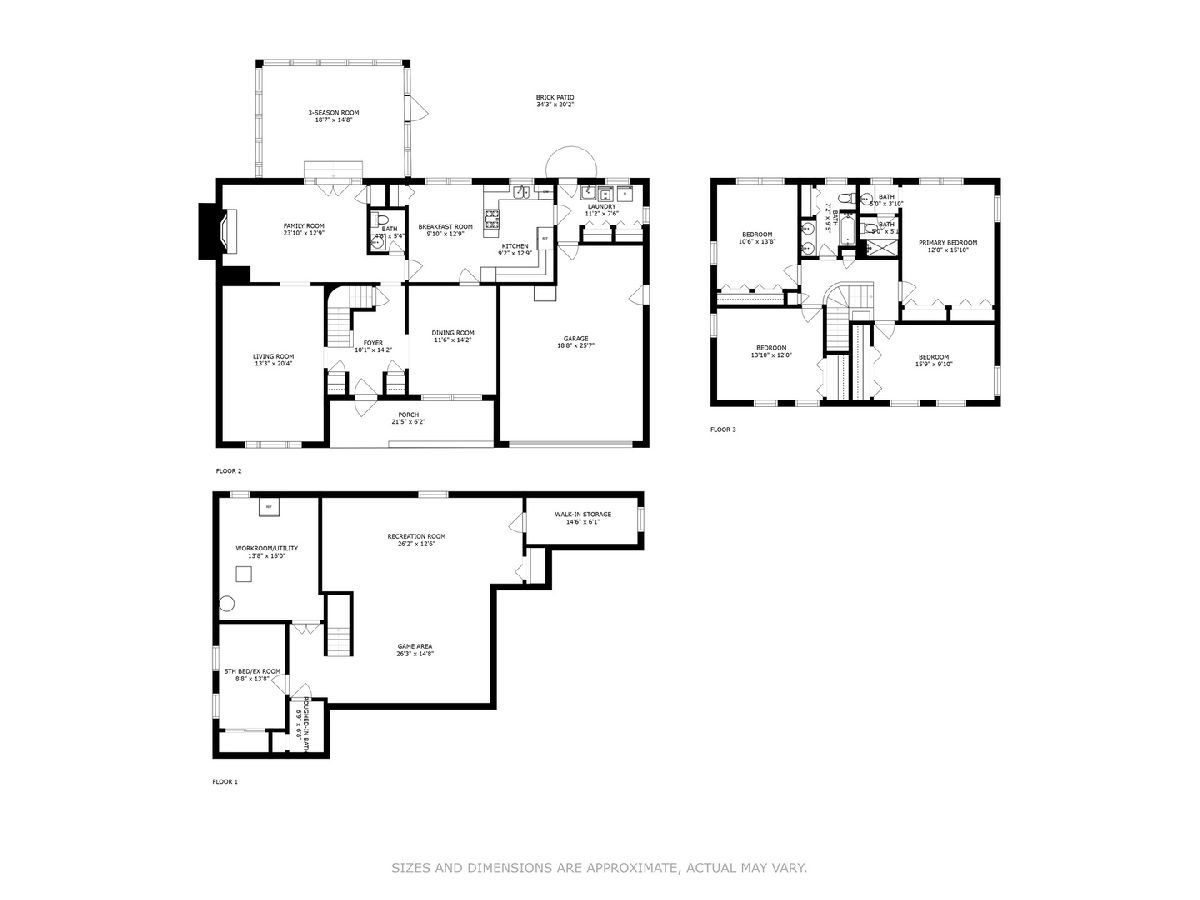
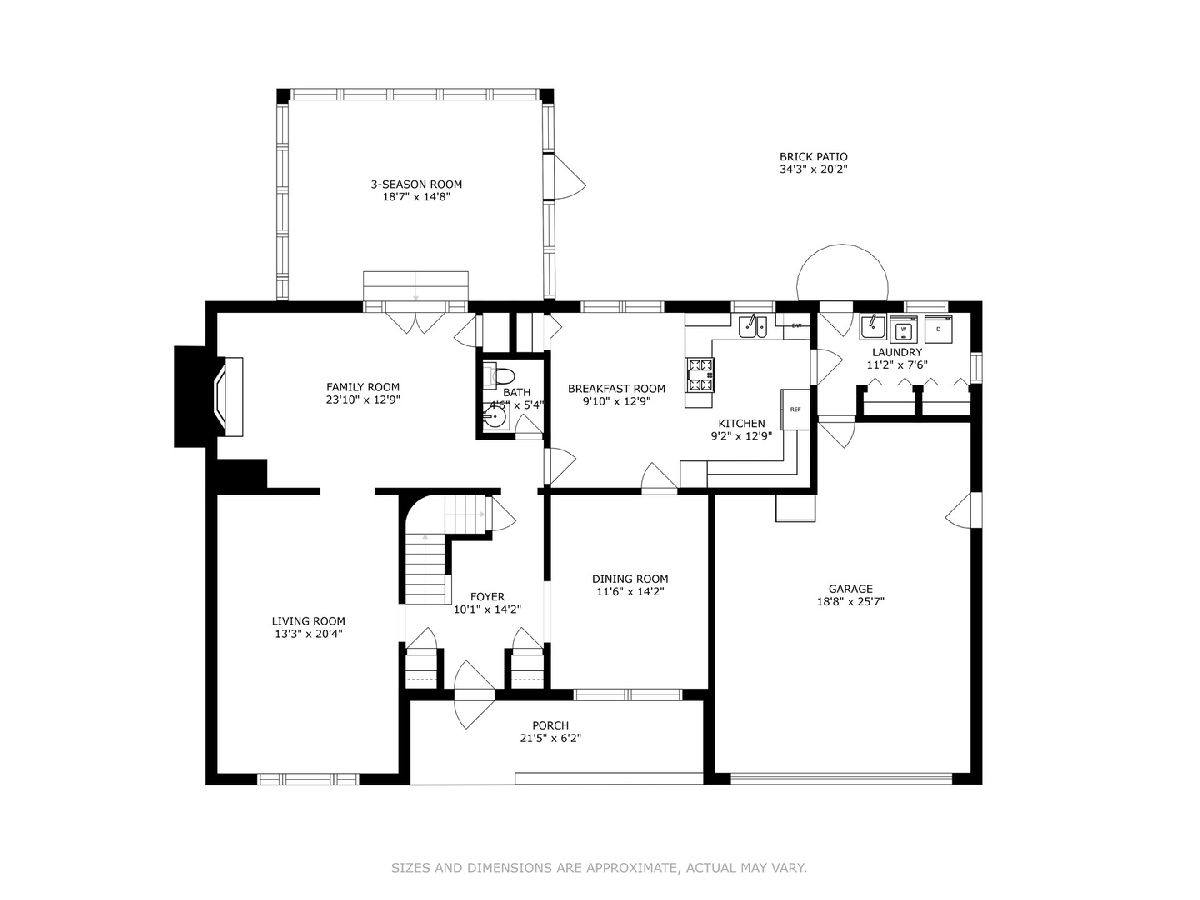
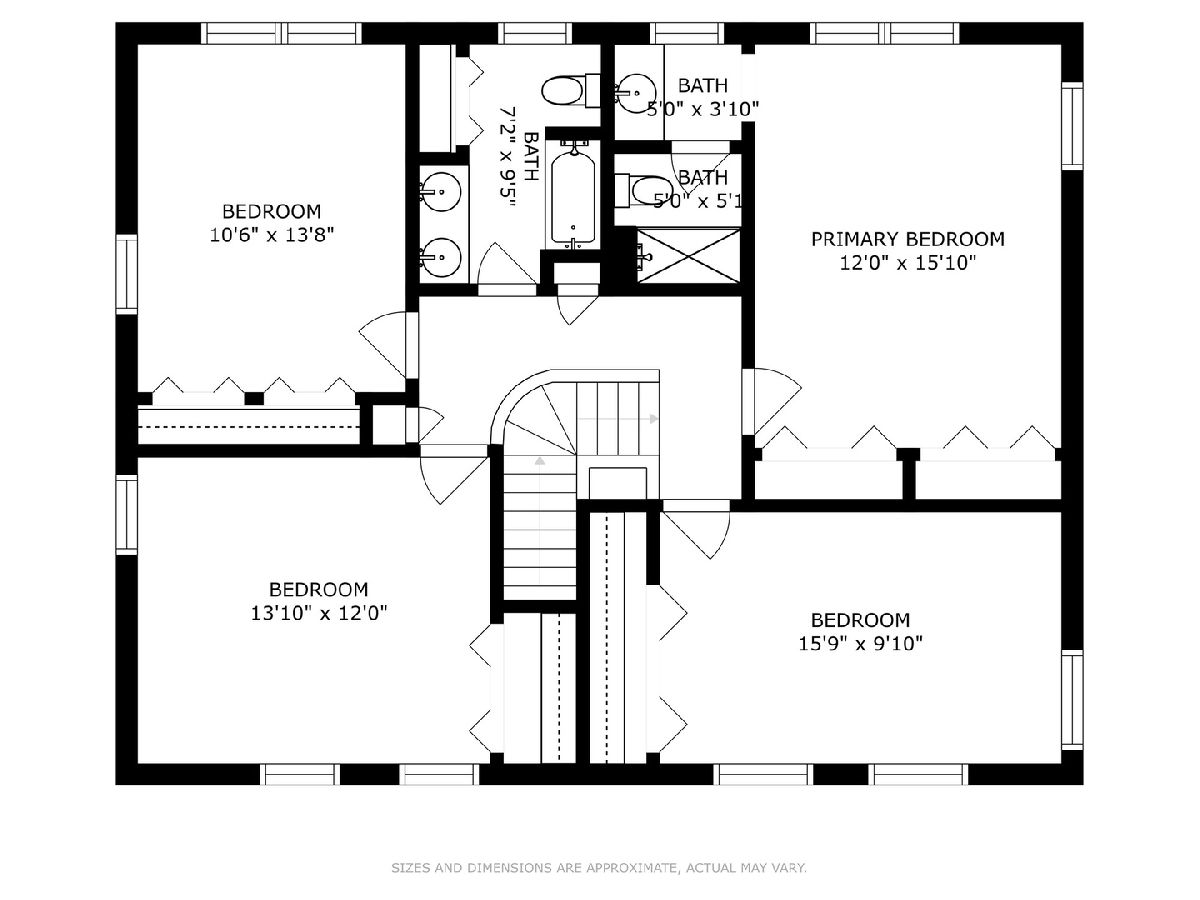
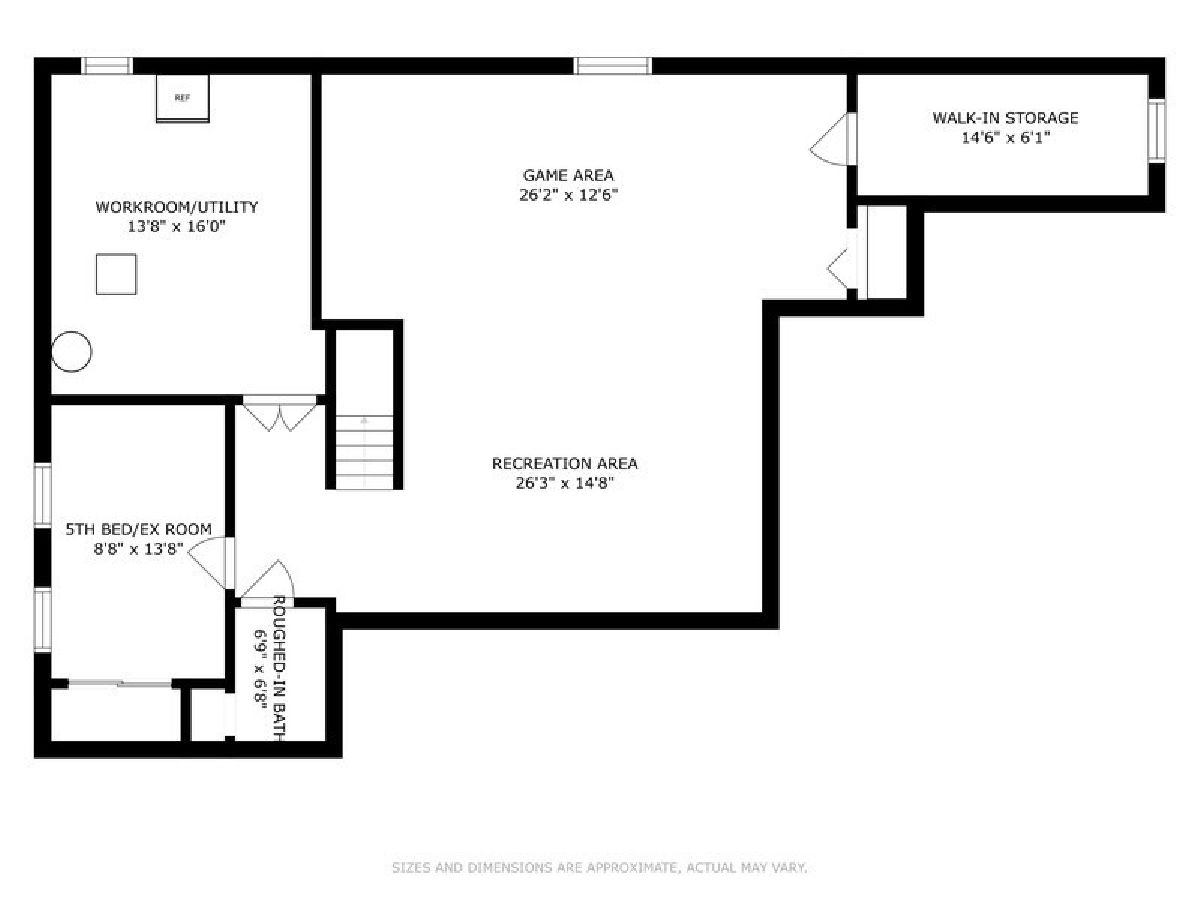
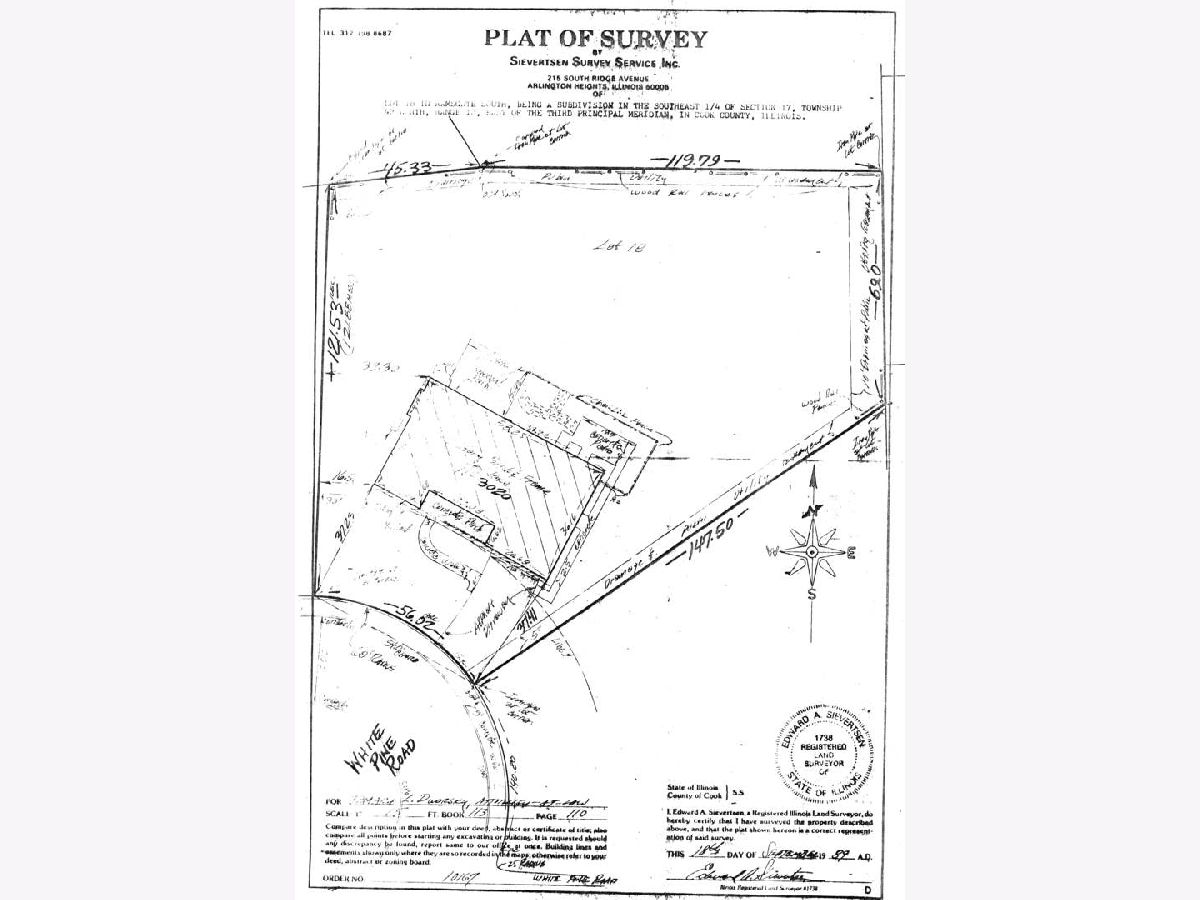
Room Specifics
Total Bedrooms: 5
Bedrooms Above Ground: 5
Bedrooms Below Ground: 0
Dimensions: —
Floor Type: —
Dimensions: —
Floor Type: —
Dimensions: —
Floor Type: —
Dimensions: —
Floor Type: —
Full Bathrooms: 3
Bathroom Amenities: Separate Shower
Bathroom in Basement: 0
Rooms: —
Basement Description: Finished,Bathroom Rough-In,Rec/Family Area,Storage Space
Other Specifics
| 2 | |
| — | |
| Asphalt | |
| — | |
| — | |
| 60 X 144 X 70 X 167 X 116 | |
| — | |
| — | |
| — | |
| — | |
| Not in DB | |
| — | |
| — | |
| — | |
| — |
Tax History
| Year | Property Taxes |
|---|---|
| 2022 | $13,211 |
Contact Agent
Nearby Similar Homes
Nearby Sold Comparables
Contact Agent
Listing Provided By
@properties Christie's International Real Estate

