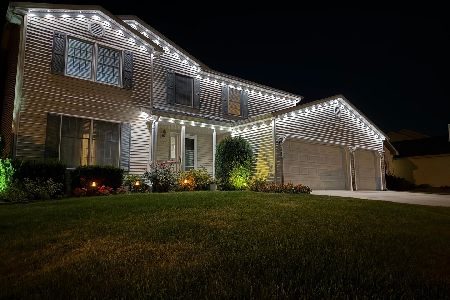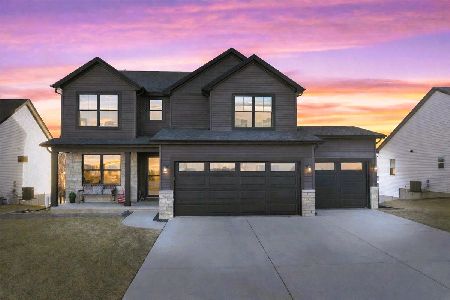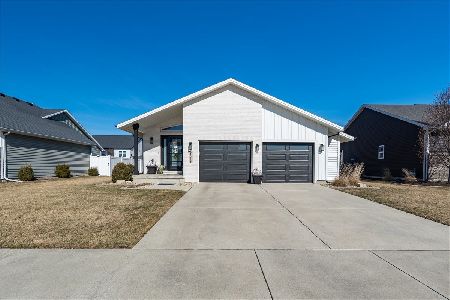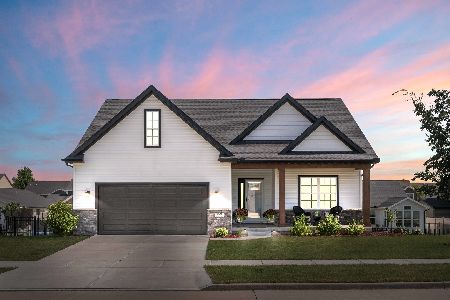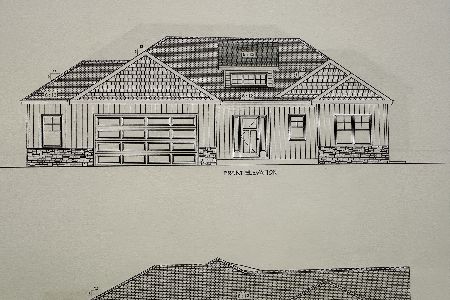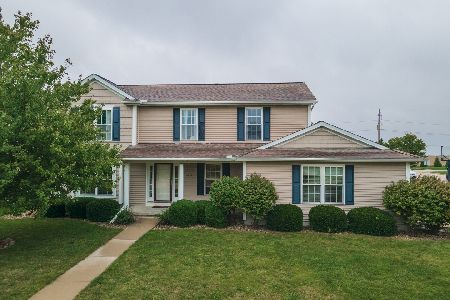3021 Bear Claw, Normal, Illinois 61761
$229,500
|
Sold
|
|
| Status: | Closed |
| Sqft: | 2,326 |
| Cost/Sqft: | $101 |
| Beds: | 4 |
| Baths: | 3 |
| Year Built: | 2005 |
| Property Taxes: | $5,967 |
| Days On Market: | 3640 |
| Lot Size: | 0,00 |
Description
Beautiful Franke Construction in Eagles Landing. Many interior rooms recently painted, kitchen opens to family room. Great kitchen highlighted with Cherry cabinets, quartz counters with breakfast bar, Travertine tile back splash and stainless appliances 2014 Bosch dishwasher. Large master with vaulted ceilings, master bath double sink vanity and jetted tub and shower. Large closets in bedrooms and 2nd floor utility. Large corner fenced yard nicely landscaped with back patio and storage shed. Egress window in basement with utility sink. Oversized 2 car side load garage. Move in ready.
Property Specifics
| Single Family | |
| — | |
| Traditional | |
| 2005 | |
| Full | |
| — | |
| No | |
| — |
| Mc Lean | |
| Eagles Landing | |
| — / Not Applicable | |
| — | |
| Public | |
| Public Sewer | |
| 10193428 | |
| 1424208004 |
Nearby Schools
| NAME: | DISTRICT: | DISTANCE: | |
|---|---|---|---|
|
Grade School
Grove Elementary |
5 | — | |
|
Middle School
Chiddix Jr High |
5 | Not in DB | |
|
High School
Normal Community High School |
5 | Not in DB | |
Property History
| DATE: | EVENT: | PRICE: | SOURCE: |
|---|---|---|---|
| 30 Aug, 2013 | Sold | $245,500 | MRED MLS |
| 27 Jun, 2013 | Under contract | $245,500 | MRED MLS |
| 25 Jun, 2013 | Listed for sale | $245,500 | MRED MLS |
| 22 Jun, 2016 | Sold | $229,500 | MRED MLS |
| 16 May, 2016 | Under contract | $234,000 | MRED MLS |
| 14 Mar, 2016 | Listed for sale | $238,900 | MRED MLS |
| 16 Jul, 2019 | Sold | $220,000 | MRED MLS |
| 28 May, 2019 | Under contract | $225,000 | MRED MLS |
| — | Last price change | $229,900 | MRED MLS |
| 2 May, 2019 | Listed for sale | $229,900 | MRED MLS |
Room Specifics
Total Bedrooms: 4
Bedrooms Above Ground: 4
Bedrooms Below Ground: 0
Dimensions: —
Floor Type: Carpet
Dimensions: —
Floor Type: Carpet
Dimensions: —
Floor Type: Carpet
Full Bathrooms: 3
Bathroom Amenities: Whirlpool
Bathroom in Basement: —
Rooms: Family Room,Foyer
Basement Description: Egress Window,Unfinished,Bathroom Rough-In
Other Specifics
| 2 | |
| — | |
| — | |
| Patio | |
| Fenced Yard,Landscaped,Corner Lot | |
| 89 X 110 | |
| — | |
| Full | |
| Vaulted/Cathedral Ceilings, Walk-In Closet(s) | |
| Dishwasher, Refrigerator, Range, Washer, Dryer, Microwave | |
| Not in DB | |
| — | |
| — | |
| — | |
| Gas Log, Attached Fireplace Doors/Screen |
Tax History
| Year | Property Taxes |
|---|---|
| 2013 | $5,738 |
| 2016 | $5,967 |
| 2019 | $6,523 |
Contact Agent
Nearby Similar Homes
Contact Agent
Listing Provided By
Keller Williams Revolution

