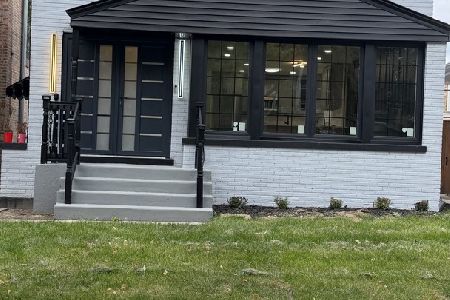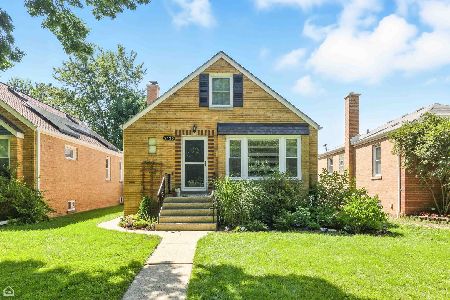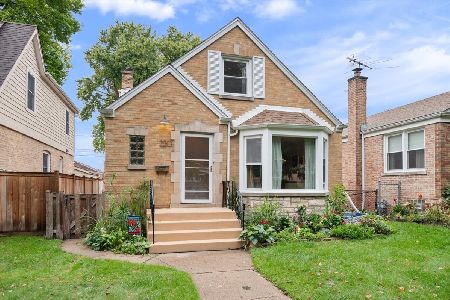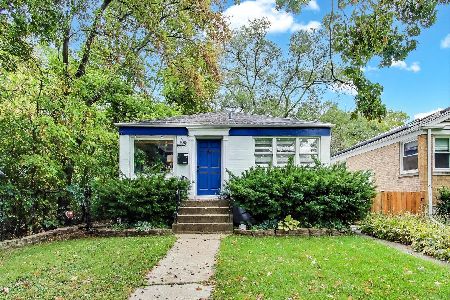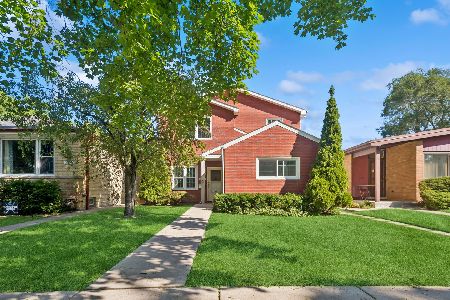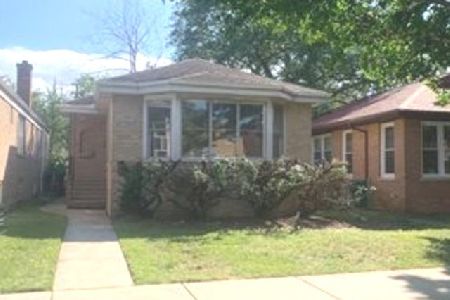3021 Birchwood Avenue, West Ridge, Chicago, Illinois 60645
$579,999
|
Sold
|
|
| Status: | Closed |
| Sqft: | 2,938 |
| Cost/Sqft: | $197 |
| Beds: | 3 |
| Baths: | 3 |
| Year Built: | 1954 |
| Property Taxes: | $5,727 |
| Days On Market: | 313 |
| Lot Size: | 0,00 |
Description
Nestled in the heart of West Rogers Park, 3021 West Birchwood Ave is a beautifully remodeled home boasting five spacious bedrooms and three full bathrooms-two on the main level and one in the fully finished basement. As you step inside, you're greeted by a stylish mudroom featuring elegant wood tile flooring, built-in hooks, and organized compartments-perfect for managing gear through all of Chicago's seasons. To your right, the expansive living room offers a warm and inviting atmosphere, highlighted by an electric fireplace, custom shelving, soft-close cabinets, and large windows that fill the space with natural light. On your left, a modern living area with an almost floor-to-ceiling window provides a bright, airy space ideal for entertaining. The open-concept kitchen is a chef's dream! All brand new and never used appliances, equipped with a 48-inch double range with six burners, a spacious double refrigerator/freezer, and an oversized pantry with elegant doors-seamlessly blending beauty and functionality. The kitchen also features two large sinks, two dishwashers, abundant under-cabinet storage, and a large peninsula. The calming color palette adds warmth, ensuring the kitchen feels peaceful, no matter the level of activity. The master suite includes a spacious walk-in closet and an en-suite bathroom with a floating vanity and toilet, a double shower-head system with a handheld option, and thoughtfully designed lighting and shelving, creating a truly luxurious experience. Two additional bedrooms on the main floor feature deep closets, plush carpeting, and elegant ceiling fan fixtures. The main bathroom also showcases a sleek design with a shower and handheld option. Downstairs, the fully finished basement offers additional living space, including a laundry room, three more bedrooms with deep closets, and plush carpeting throughout. The expansive open area is perfect for a recreation or playroom. With brand new windows, the basement feels airy and spacious.
Property Specifics
| Single Family | |
| — | |
| — | |
| 1954 | |
| — | |
| — | |
| No | |
| — |
| Cook | |
| — | |
| — / Not Applicable | |
| — | |
| — | |
| — | |
| 12285504 | |
| 10253090120000 |
Nearby Schools
| NAME: | DISTRICT: | DISTANCE: | |
|---|---|---|---|
|
Grade School
Rogers Elementary School |
299 | — | |
|
Middle School
Rogers Elementary School |
299 | Not in DB | |
|
High School
Mather High School |
299 | Not in DB | |
Property History
| DATE: | EVENT: | PRICE: | SOURCE: |
|---|---|---|---|
| 22 Dec, 2023 | Sold | $350,000 | MRED MLS |
| 17 Nov, 2023 | Under contract | $379,900 | MRED MLS |
| 20 Sep, 2023 | Listed for sale | $379,900 | MRED MLS |
| 7 Apr, 2025 | Sold | $579,999 | MRED MLS |
| 3 Mar, 2025 | Under contract | $579,999 | MRED MLS |
| 6 Feb, 2025 | Listed for sale | $579,999 | MRED MLS |
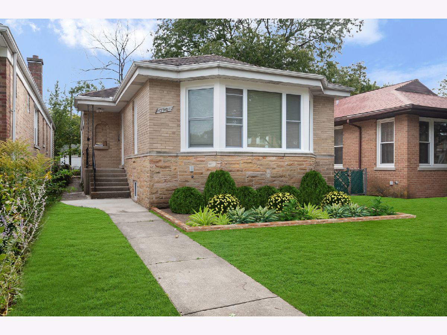
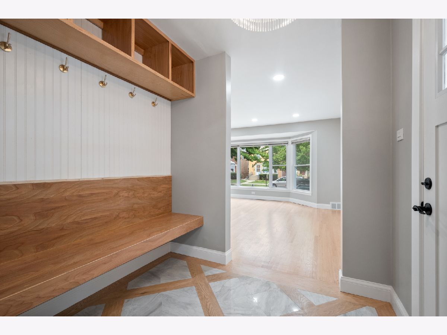
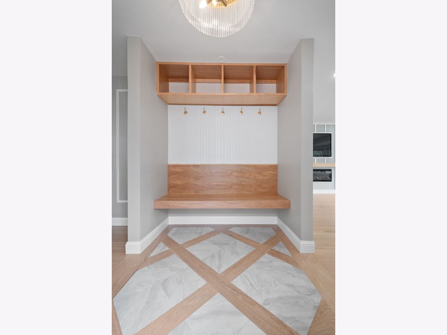
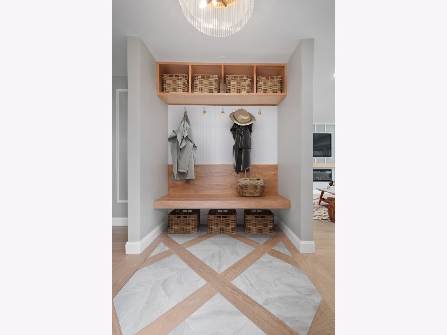
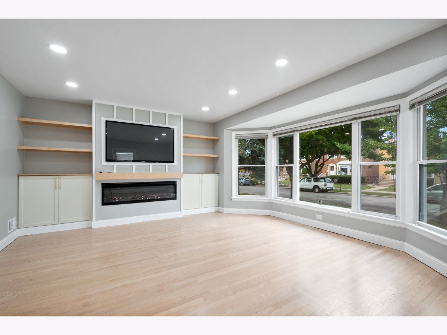
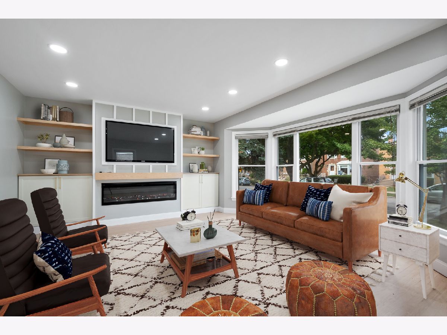
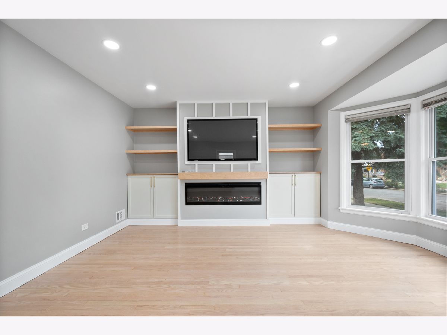
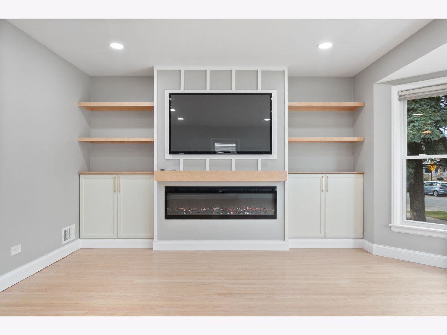
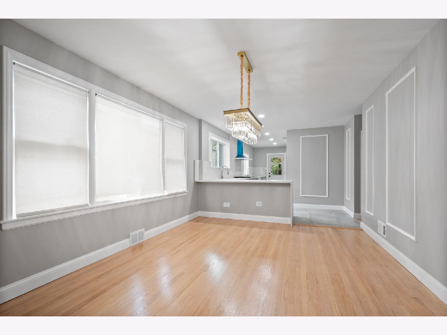
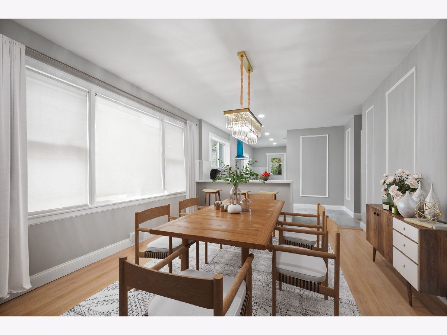
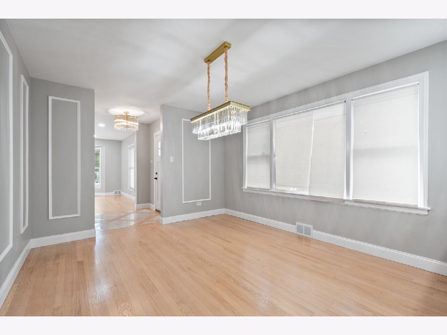
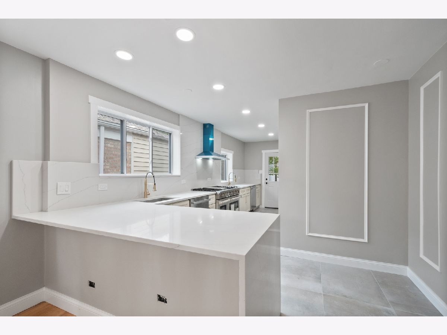
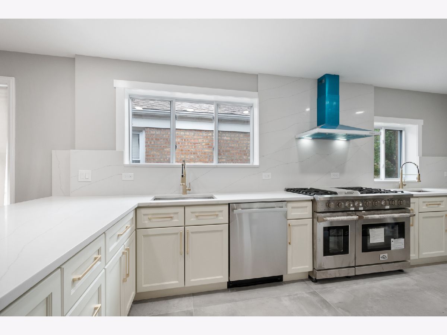
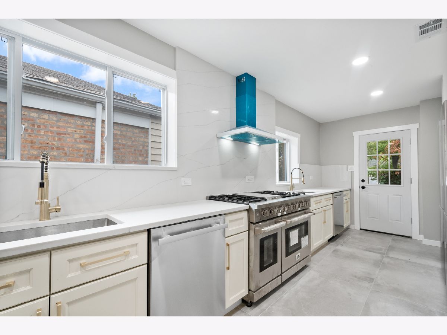
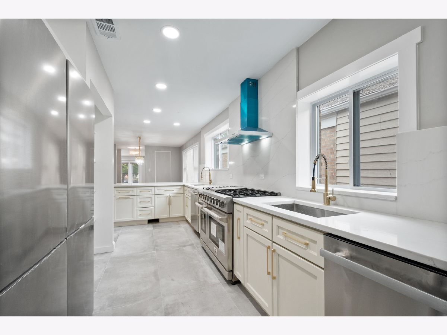
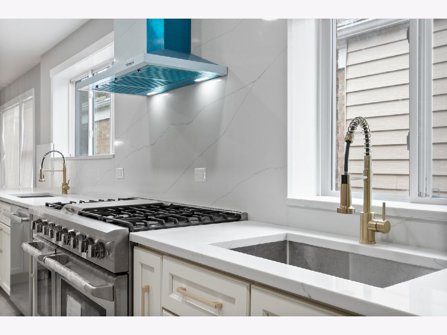
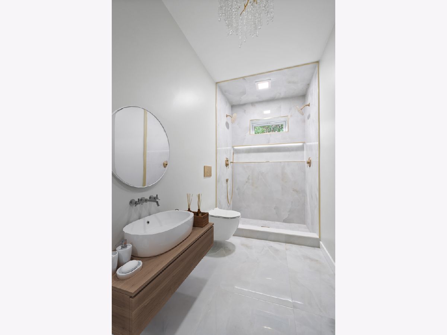
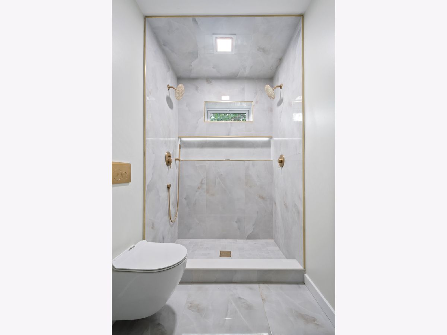
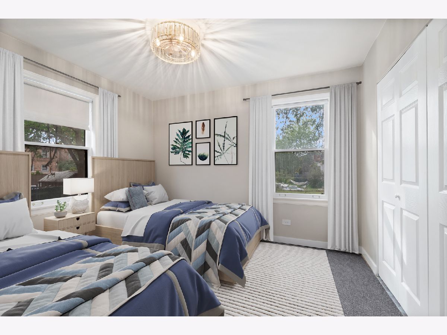
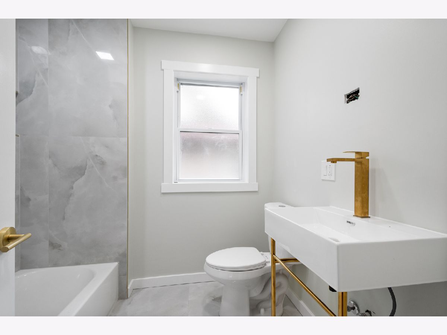
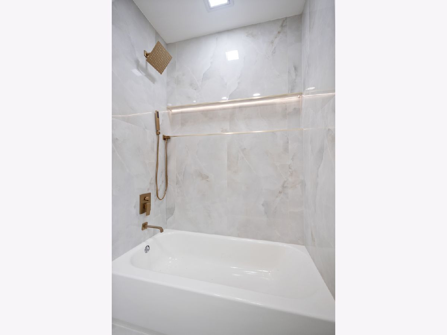
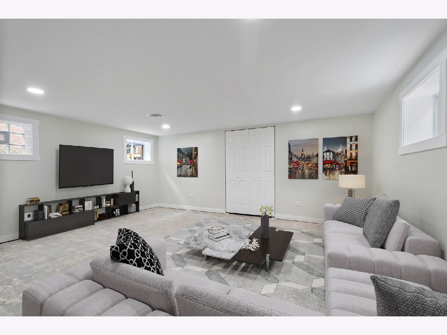
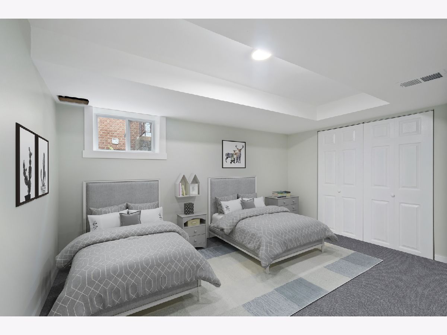
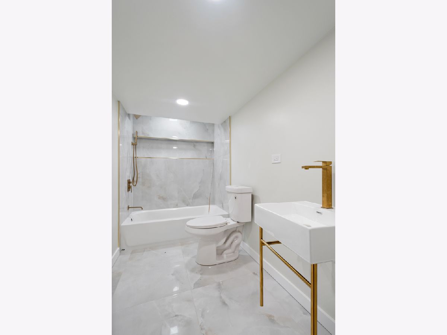
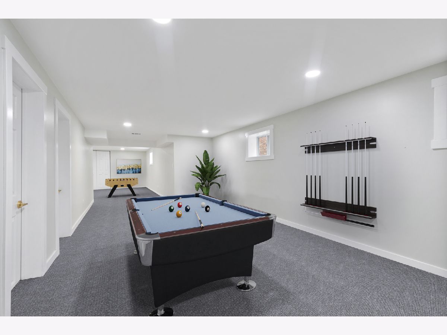
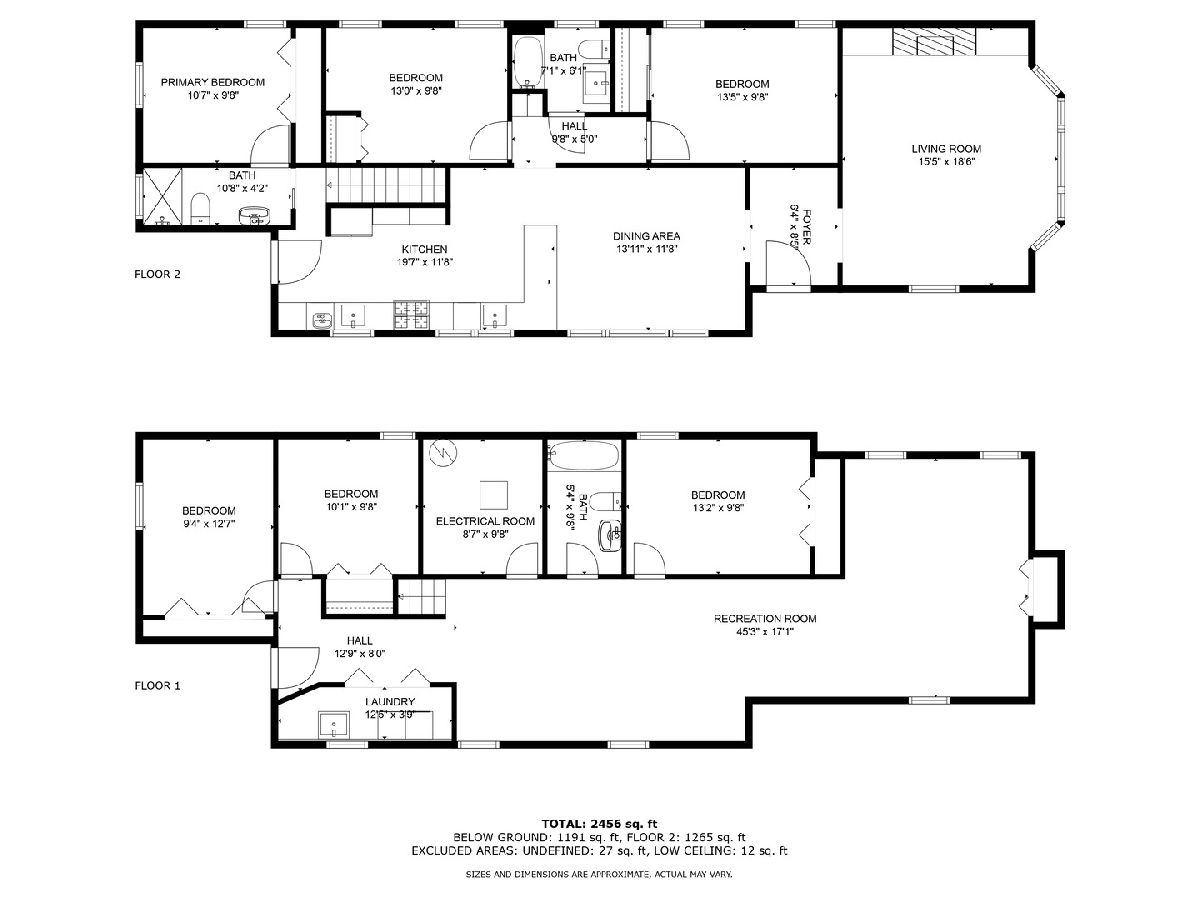
Room Specifics
Total Bedrooms: 6
Bedrooms Above Ground: 3
Bedrooms Below Ground: 3
Dimensions: —
Floor Type: —
Dimensions: —
Floor Type: —
Dimensions: —
Floor Type: —
Dimensions: —
Floor Type: —
Dimensions: —
Floor Type: —
Full Bathrooms: 3
Bathroom Amenities: —
Bathroom in Basement: 0
Rooms: —
Basement Description: —
Other Specifics
| — | |
| — | |
| — | |
| — | |
| — | |
| 30 X 124 | |
| — | |
| — | |
| — | |
| — | |
| Not in DB | |
| — | |
| — | |
| — | |
| — |
Tax History
| Year | Property Taxes |
|---|---|
| 2023 | $5,727 |
Contact Agent
Nearby Similar Homes
Nearby Sold Comparables
Contact Agent
Listing Provided By
RE/MAX City

