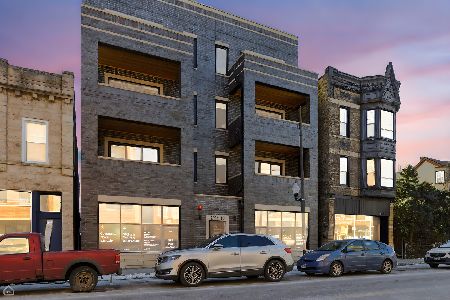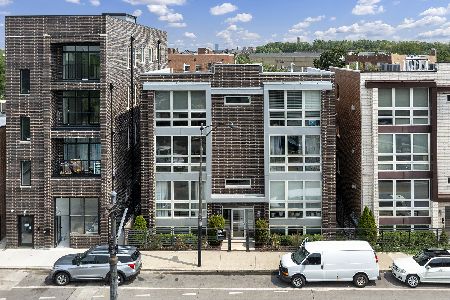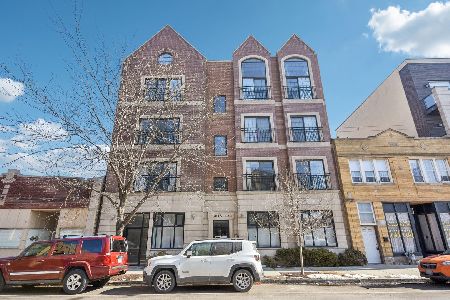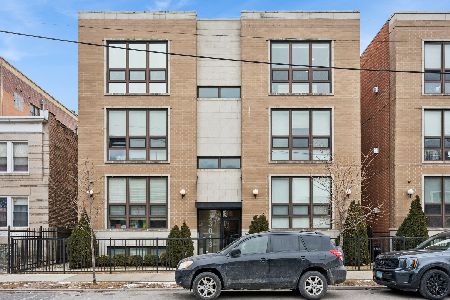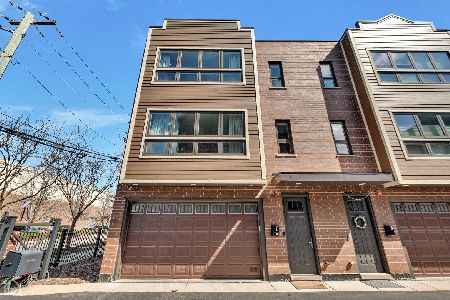3021 Cornelia Avenue, Avondale, Chicago, Illinois 60618
$591,000
|
Sold
|
|
| Status: | Closed |
| Sqft: | 2,904 |
| Cost/Sqft: | $206 |
| Beds: | 4 |
| Baths: | 4 |
| Year Built: | 2007 |
| Property Taxes: | $10,050 |
| Days On Market: | 2541 |
| Lot Size: | 0,00 |
Description
Sophisticated, elegant, and highly customized 4 bed/3.5 bath corner unit TH offers 23 ft wide open space that has been meticulously imagined for the ultimate urban lifestyle. A custom staircase of wood & S/S greets you along with designer lighting, gourmet kitchen with 2 sinks/one prep in the oversized granite island w/ storage, Brazilian cherry floors on 2nd & 3rd floors, luxurious master suite with 23 ft. turret ceiling, all marble master bath w/ Bain Ultra Air Tub, Toto fixtures, towel warmer, & extra linen storage. A 2.5 heated garage is attached. Fully wired for surround sound and wifi internet enabled. Quality construction and workmanship.
Property Specifics
| Condos/Townhomes | |
| 3 | |
| — | |
| 2007 | |
| None | |
| — | |
| No | |
| — |
| Cook | |
| Cornelia Court | |
| 229 / Monthly | |
| Water,Insurance,Exterior Maintenance,Lawn Care,Scavenger,Snow Removal | |
| Public | |
| Public Sewer | |
| 10311271 | |
| 13243050380000 |
Nearby Schools
| NAME: | DISTRICT: | DISTANCE: | |
|---|---|---|---|
|
Grade School
Von Linne School |
299 | — | |
Property History
| DATE: | EVENT: | PRICE: | SOURCE: |
|---|---|---|---|
| 25 Jul, 2016 | Sold | $582,000 | MRED MLS |
| 14 Jun, 2016 | Under contract | $589,000 | MRED MLS |
| 7 Jun, 2016 | Listed for sale | $589,000 | MRED MLS |
| 10 May, 2019 | Sold | $591,000 | MRED MLS |
| 27 Mar, 2019 | Under contract | $599,000 | MRED MLS |
| 18 Mar, 2019 | Listed for sale | $599,000 | MRED MLS |
| 1 May, 2025 | Sold | $794,000 | MRED MLS |
| 22 Feb, 2025 | Under contract | $829,900 | MRED MLS |
| 12 Feb, 2025 | Listed for sale | $829,900 | MRED MLS |
Room Specifics
Total Bedrooms: 4
Bedrooms Above Ground: 4
Bedrooms Below Ground: 0
Dimensions: —
Floor Type: Hardwood
Dimensions: —
Floor Type: Hardwood
Dimensions: —
Floor Type: Hardwood
Full Bathrooms: 4
Bathroom Amenities: Whirlpool,Separate Shower,Double Sink
Bathroom in Basement: 0
Rooms: Deck
Basement Description: None
Other Specifics
| 2.5 | |
| — | |
| — | |
| Deck, Brick Paver Patio, Storms/Screens, End Unit | |
| Fenced Yard,Park Adjacent | |
| 1254 SQ. FT. | |
| — | |
| Full | |
| Vaulted/Cathedral Ceilings, Skylight(s), Hardwood Floors, First Floor Bedroom, Laundry Hook-Up in Unit, Storage | |
| Range, Microwave, Dishwasher, Refrigerator, Washer, Dryer, Disposal, Stainless Steel Appliance(s), Built-In Oven, Range Hood | |
| Not in DB | |
| — | |
| — | |
| Park | |
| Gas Log |
Tax History
| Year | Property Taxes |
|---|---|
| 2016 | $7,578 |
| 2019 | $10,050 |
| 2025 | $11,156 |
Contact Agent
Nearby Similar Homes
Nearby Sold Comparables
Contact Agent
Listing Provided By
@properties

